Гостиная комната в стиле лофт – фото дизайна интерьера с высоким бюджетом
Сортировать:
Бюджет
Сортировать:Популярное за сегодня
1 - 20 из 2 073 фото
1 из 3
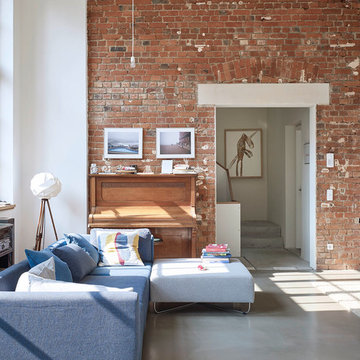
lichtdurchfluteter Wohnbereich
__ Foto: MIchael Moser
На фото: гостиная комната среднего размера в стиле лофт с музыкальной комнатой, белыми стенами, бетонным полом и синим диваном с
На фото: гостиная комната среднего размера в стиле лофт с музыкальной комнатой, белыми стенами, бетонным полом и синим диваном с

Гостиная из проекта квартиры в старом фонде. Мы объединили комнату с кухней и возвели второй ярус со спальным местом наверху.
Под вторым ярусом разместили встроенную систему хранения с дверьми-купе.
Лестница заканчивается тумбой под ТВ, на которой можно сидеть. В тумбу интегрированы нижние две ступени.
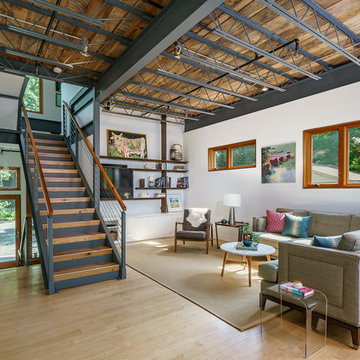
На фото: открытая гостиная комната среднего размера в стиле лофт с белыми стенами, светлым паркетным полом, мультимедийным центром, бежевым полом и ковром на полу без камина с

На фото: большая открытая гостиная комната в стиле лофт с черными стенами, полом из ламината, коричневым полом и ковром на полу с

Стильный дизайн: маленькая двухуровневая гостиная комната:: освещение в стиле лофт с с книжными шкафами и полками, белыми стенами, бетонным полом, скрытым телевизором и белым полом без камина для на участке и в саду - последний тренд

Living room looking towards the North Cascades.
Image by Steve Brousseau
Идея дизайна: маленькая открытая гостиная комната в стиле лофт с белыми стенами, бетонным полом, печью-буржуйкой, серым полом и фасадом камина из штукатурки для на участке и в саду
Идея дизайна: маленькая открытая гостиная комната в стиле лофт с белыми стенами, бетонным полом, печью-буржуйкой, серым полом и фасадом камина из штукатурки для на участке и в саду
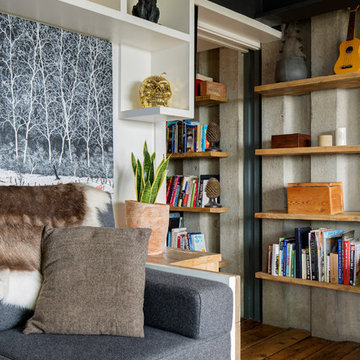
Our client moved into a modern apartment in South East London with a desire to warm it up and bring the outside in. We set about transforming the space into a lush, rustic, rural sanctuary with an industrial twist.
We stripped the ceilings and wall back to their natural substrate, which revealed textured concrete and beautiful steel beams. We replaced the carpet with richly toned reclaimed pine and introduced a range of bespoke storage to maximise the use of the space. Finally, the apartment was filled with plants, including planters and living walls, to complete the "outside inside" feel.
Photography by Adam Letch - www.adamletch.com
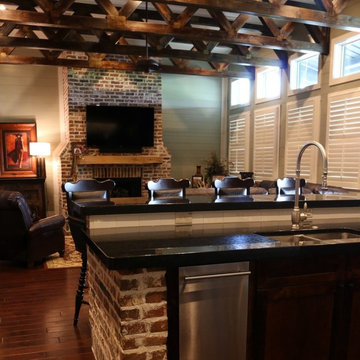
View of Great Room From Kitchen
Свежая идея для дизайна: большая открытая гостиная комната в стиле лофт с зелеными стенами, паркетным полом среднего тона, стандартным камином, фасадом камина из кирпича и телевизором на стене - отличное фото интерьера
Свежая идея для дизайна: большая открытая гостиная комната в стиле лофт с зелеными стенами, паркетным полом среднего тона, стандартным камином, фасадом камина из кирпича и телевизором на стене - отличное фото интерьера
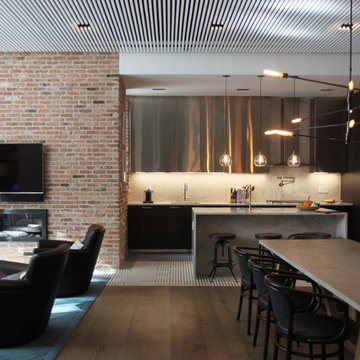
Francisco Cortina
На фото: огромная открытая гостиная комната в стиле лофт с синими стенами, паркетным полом среднего тона, горизонтальным камином, фасадом камина из кирпича и телевизором на стене
На фото: огромная открытая гостиная комната в стиле лофт с синими стенами, паркетным полом среднего тона, горизонтальным камином, фасадом камина из кирпича и телевизором на стене
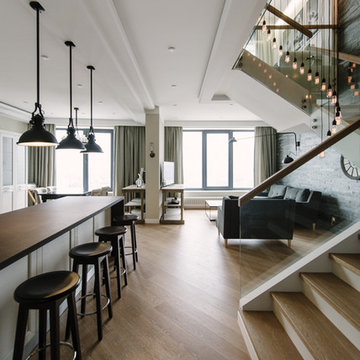
buro5, архитектор Борис Денисюк, architect Boris Denisyuk. Photo: Luciano Spinelli
Источник вдохновения для домашнего уюта: большая открытая, объединенная гостиная комната в стиле лофт с домашним баром, бежевыми стенами, светлым паркетным полом, телевизором на стене и бежевым полом
Источник вдохновения для домашнего уюта: большая открытая, объединенная гостиная комната в стиле лофт с домашним баром, бежевыми стенами, светлым паркетным полом, телевизором на стене и бежевым полом

Whitecross Street is our renovation and rooftop extension of a former Victorian industrial building in East London, previously used by Rolling Stones Guitarist Ronnie Wood as his painting Studio.
Our renovation transformed it into a luxury, three bedroom / two and a half bathroom city apartment with an art gallery on the ground floor and an expansive roof terrace above.
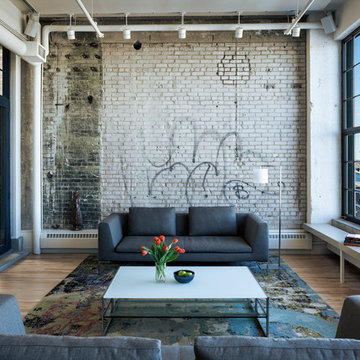
Graffiti Wall as art and exposed wall is a palimpsest illustrating the building history of many uses over a century of use
Don Wong Photo, Inc
На фото: большая гостиная комната в стиле лофт с светлым паркетным полом
На фото: большая гостиная комната в стиле лофт с светлым паркетным полом
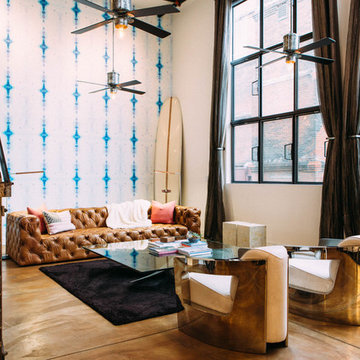
Ashley Batz
На фото: большая открытая гостиная комната в стиле лофт с разноцветными стенами и бетонным полом без камина, телевизора с
На фото: большая открытая гостиная комната в стиле лофт с разноцветными стенами и бетонным полом без камина, телевизора с
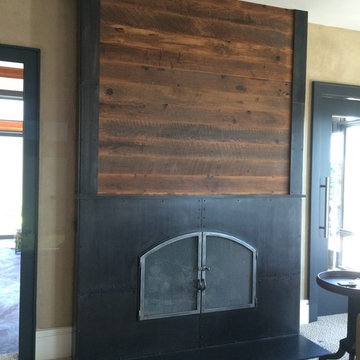
Custom fireplace surround, mantle and screen in steel and reclaimed barn-wood. Features a steampunk/industrial look.
Photo - Josiah Zukowski
Стильный дизайн: большая открытая комната для игр в стиле лофт с телевизором на стене, бежевыми стенами, ковровым покрытием, горизонтальным камином и фасадом камина из металла - последний тренд
Стильный дизайн: большая открытая комната для игр в стиле лофт с телевизором на стене, бежевыми стенами, ковровым покрытием, горизонтальным камином и фасадом камина из металла - последний тренд

Established in 1895 as a warehouse for the spice trade, 481 Washington was built to last. With its 25-inch-thick base and enchanting Beaux Arts facade, this regal structure later housed a thriving Hudson Square printing company. After an impeccable renovation, the magnificent loft building’s original arched windows and exquisite cornice remain a testament to the grandeur of days past. Perfectly anchored between Soho and Tribeca, Spice Warehouse has been converted into 12 spacious full-floor lofts that seamlessly fuse Old World character with modern convenience. Steps from the Hudson River, Spice Warehouse is within walking distance of renowned restaurants, famed art galleries, specialty shops and boutiques. With its golden sunsets and outstanding facilities, this is the ideal destination for those seeking the tranquil pleasures of the Hudson River waterfront.
Expansive private floor residences were designed to be both versatile and functional, each with 3 to 4 bedrooms, 3 full baths, and a home office. Several residences enjoy dramatic Hudson River views.
This open space has been designed to accommodate a perfect Tribeca city lifestyle for entertaining, relaxing and working.
This living room design reflects a tailored “old world” look, respecting the original features of the Spice Warehouse. With its high ceilings, arched windows, original brick wall and iron columns, this space is a testament of ancient time and old world elegance.
The design choices are a combination of neutral, modern finishes such as the Oak natural matte finish floors and white walls, white shaker style kitchen cabinets, combined with a lot of texture found in the brick wall, the iron columns and the various fabrics and furniture pieces finishes used thorughout the space and highlited by a beautiful natural light brought in through a wall of arched windows.
The layout is open and flowing to keep the feel of grandeur of the space so each piece and design finish can be admired individually.
As soon as you enter, a comfortable Eames Lounge chair invites you in, giving her back to a solid brick wall adorned by the “cappucino” art photography piece by Francis Augustine and surrounded by flowing linen taupe window drapes and a shiny cowhide rug.
The cream linen sectional sofa takes center stage, with its sea of textures pillows, giving it character, comfort and uniqueness. The living room combines modern lines such as the Hans Wegner Shell chairs in walnut and black fabric with rustic elements such as this one of a kind Indonesian antique coffee table, giant iron antique wall clock and hand made jute rug which set the old world tone for an exceptional interior.
Photography: Francis Augustine

Стильный дизайн: маленькая гостиная комната в стиле лофт с бетонным полом для на участке и в саду - последний тренд
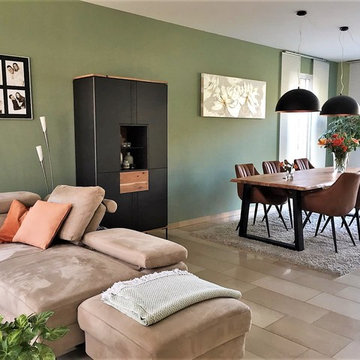
На фото: открытая гостиная комната среднего размера в стиле лофт с зелеными стенами и полом из травертина без камина с

Пример оригинального дизайна: большая открытая гостиная комната в стиле лофт с зелеными стенами, паркетным полом среднего тона, стандартным камином, фасадом камина из кирпича и телевизором на стене

Close up of Great Room first floor fireplace and bar areas. Exposed brick from the original boiler room walls was restored and cleaned. The boiler room chimney was re-purposed for installation of new gas fireplaces on the main floor and mezzanine. The original concrete floor was covered with new wood framing and wood flooring, fully insulated with foam.
Photo Credit:
Alexander Long (www.brilliantvisual.com)

Greg Hadley
Стильный дизайн: большая гостиная комната:: освещение в стиле лофт с отдельно стоящим телевизором, белыми стенами и паркетным полом среднего тона без камина - последний тренд
Стильный дизайн: большая гостиная комната:: освещение в стиле лофт с отдельно стоящим телевизором, белыми стенами и паркетным полом среднего тона без камина - последний тренд
Гостиная комната в стиле лофт – фото дизайна интерьера с высоким бюджетом
1