Гостиная комната в стиле кантри с угловым камином – фото дизайна интерьера
Сортировать:
Бюджет
Сортировать:Популярное за сегодня
141 - 160 из 1 051 фото
1 из 3
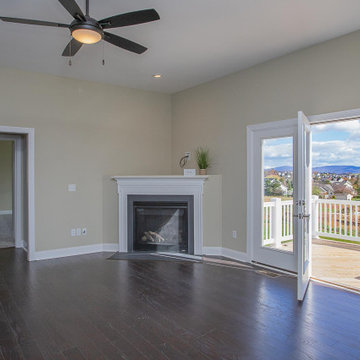
Step in the home and you’re greeted by the tall, vaulted ceilings in a great room that shows off panoramic mountain views. With large windows, you’ll have some of the best views in the Valley!
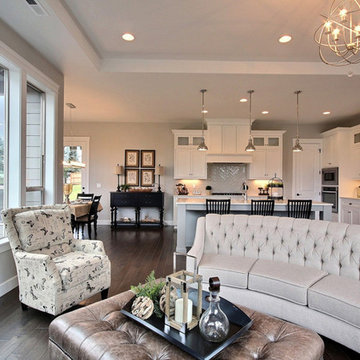
Fireplace by Heat N Glo - https://goo.gl/xav1AV
Stone Surround by Eldorado Stone - https://goo.gl/q1ZB2z
Paint by Sherwin Williams - https://goo.gl/nb9e74
Windows by Milgard Window + Door - https://goo.gl/fYU68l
Style Line Series - https://goo.gl/ISdDZL
Supplied by TroyCo - https://goo.gl/wihgo9
Lighting by Destination Lighting - https://goo.gl/mA8XYX
Flooring by Macadam Floor & Design - https://goo.gl/r5rCto
Furnishings by Uttermost - https://goo.gl/46Fi0h
Lexington - https://goo.gl/n24xdU
and Emerald Home Furnishings - https://goo.gl/tTPKar
Designed & Built by Cascade West Development Inc
Cascade West Facebook: https://goo.gl/MCD2U1
Cascade West Website: https://goo.gl/XHm7Un
Photography by ExposioHDR - Portland, Or
Exposio Facebook: https://goo.gl/SpSvyo
Exposio Website: https://goo.gl/Cbm8Ya
Original Plans by Alan Mascord Design Associates - https://goo.gl/Fg3nFk
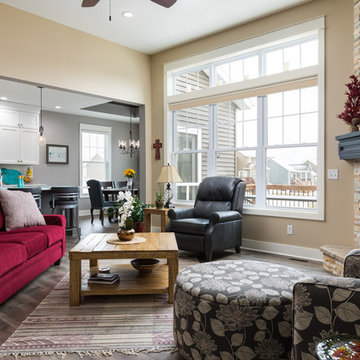
DJZ Photography
This comfortable gathering room exhibits 11 foot ceilings as well as an alluring corner stone to ceiling fireplace. The home is complete with 5 bedrooms, 3.5-bathrooms, a 3-stall garage and multiple custom features giving you and your family over 3,000 sq ft of elegant living space with plenty of room to move about, or relax.
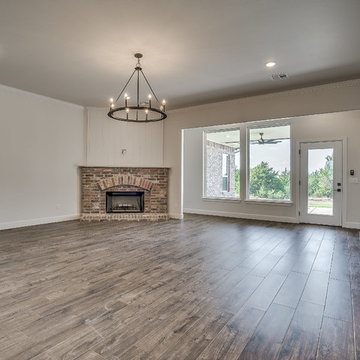
This spacious family room features a rustic corner brick fireplace, incredible views of the backyard, and a galley to the master bedroom.
Пример оригинального дизайна: огромная открытая гостиная комната в стиле кантри с серыми стенами, светлым паркетным полом, угловым камином и фасадом камина из кирпича
Пример оригинального дизайна: огромная открытая гостиная комната в стиле кантри с серыми стенами, светлым паркетным полом, угловым камином и фасадом камина из кирпича
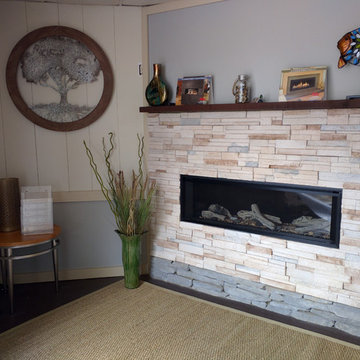
Cozy Farmhouse Hearth
На фото: гостиная комната среднего размера в стиле кантри с синими стенами, темным паркетным полом, угловым камином, фасадом камина из камня и коричневым полом
На фото: гостиная комната среднего размера в стиле кантри с синими стенами, темным паркетным полом, угловым камином, фасадом камина из камня и коричневым полом
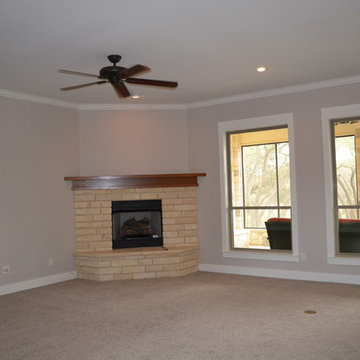
Custom design Craftsman Style View of Living
Стильный дизайн: открытая гостиная комната среднего размера в стиле кантри с бежевыми стенами, ковровым покрытием, угловым камином и фасадом камина из кирпича - последний тренд
Стильный дизайн: открытая гостиная комната среднего размера в стиле кантри с бежевыми стенами, ковровым покрытием, угловым камином и фасадом камина из кирпича - последний тренд
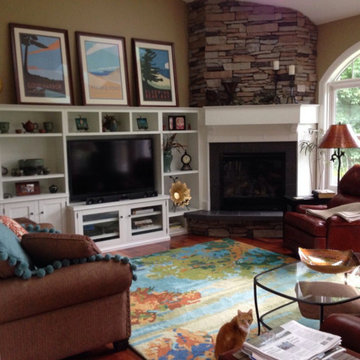
Custom built-ins were designed for the space, so they could perfectly fit the space, store their TV and accessories, allow for access to the light switches on the wall and integrate with the fireplace surround. The fireplace hearth was replaced with slate and a slate surround, with a custom mantle built to integrate with the adjoining units.
Photo by Laura Cavendish
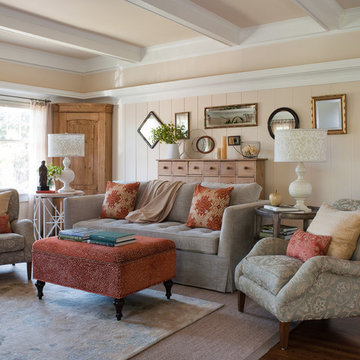
David Duncan Livingston
www.davidduncanlivingston.com
Пример оригинального дизайна: изолированная гостиная комната среднего размера в стиле кантри с бежевыми стенами, паркетным полом среднего тона, угловым камином, фасадом камина из камня и отдельно стоящим телевизором
Пример оригинального дизайна: изолированная гостиная комната среднего размера в стиле кантри с бежевыми стенами, паркетным полом среднего тона, угловым камином, фасадом камина из камня и отдельно стоящим телевизором
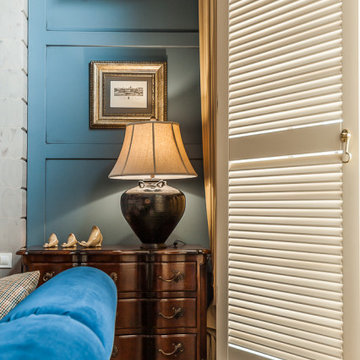
Гостиная кантри. Фрагмент гостиной. Коричневый комод, настольная лампа, картина на стене, ставни на окне.
На фото: открытая гостиная комната среднего размера в стиле кантри с бежевыми стенами, паркетным полом среднего тона, угловым камином, фасадом камина из камня, телевизором на стене, коричневым полом, балками на потолке и панелями на части стены
На фото: открытая гостиная комната среднего размера в стиле кантри с бежевыми стенами, паркетным полом среднего тона, угловым камином, фасадом камина из камня, телевизором на стене, коричневым полом, балками на потолке и панелями на части стены
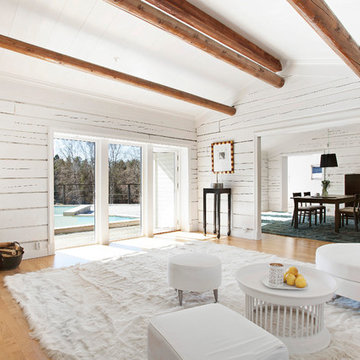
Tom Nilsson
Пример оригинального дизайна: большая изолированная гостиная комната в стиле кантри с белыми стенами, светлым паркетным полом, угловым камином и фасадом камина из кирпича
Пример оригинального дизайна: большая изолированная гостиная комната в стиле кантри с белыми стенами, светлым паркетным полом, угловым камином и фасадом камина из кирпича
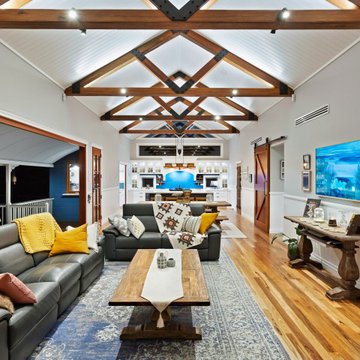
На фото: большая открытая гостиная комната в стиле кантри с серыми стенами, светлым паркетным полом, угловым камином, телевизором на стене, коричневым полом и балками на потолке с
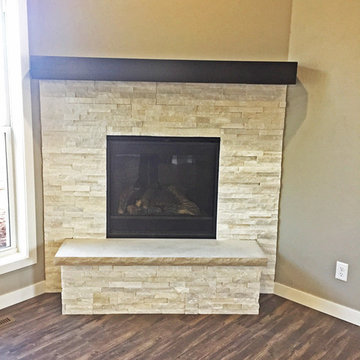
This realstone panel fireplace has a bench as well as a painted wood mantel. It is in the corner of the great room and is a gas fireplace.
Идея дизайна: большая парадная, изолированная гостиная комната в стиле кантри с бежевыми стенами, паркетным полом среднего тона, угловым камином и фасадом камина из камня без телевизора
Идея дизайна: большая парадная, изолированная гостиная комната в стиле кантри с бежевыми стенами, паркетным полом среднего тона, угловым камином и фасадом камина из камня без телевизора

Ambient lighting in this great room washes the ceiling and beams reflecting down to provide a warm glow. Task lighting over the counters provide the level of light required to cook and clean without disrupting the glow. Art lighting for the fireplace and additional task lighting for the seating areas create the final layers.
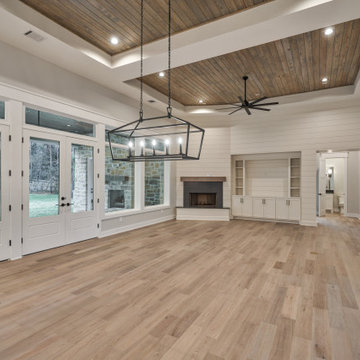
Свежая идея для дизайна: большая открытая гостиная комната в стиле кантри с белыми стенами, паркетным полом среднего тона, угловым камином, фасадом камина из вагонки, мультимедийным центром, коричневым полом, деревянным потолком и стенами из вагонки - отличное фото интерьера
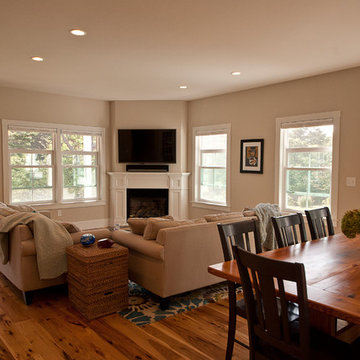
A3 Architects
Стильный дизайн: двухуровневая гостиная комната среднего размера в стиле кантри с бежевыми стенами, светлым паркетным полом, угловым камином, фасадом камина из дерева и телевизором на стене - последний тренд
Стильный дизайн: двухуровневая гостиная комната среднего размера в стиле кантри с бежевыми стенами, светлым паркетным полом, угловым камином, фасадом камина из дерева и телевизором на стене - последний тренд
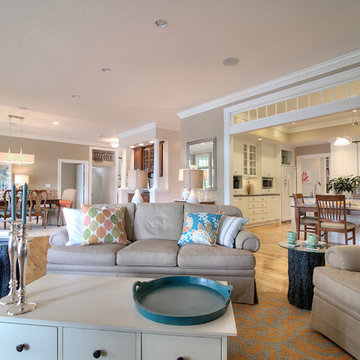
great room
На фото: огромная открытая гостиная комната в стиле кантри с черными стенами, паркетным полом среднего тона, угловым камином, фасадом камина из камня и телевизором на стене
На фото: огромная открытая гостиная комната в стиле кантри с черными стенами, паркетным полом среднего тона, угловым камином, фасадом камина из камня и телевизором на стене
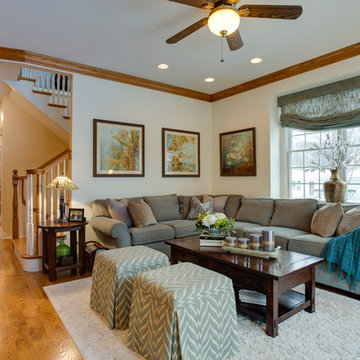
As part of our Desk Area Remodel project we also updated this Palatine living room as well. Using all custom fabrics we added a sectional sofa, the two ottomans, the roman shade, drapery panels and area rug, The staircase is visible to the rest of the home so we add wallpaper to the window wall as a nice eye-catching accent. New artwork, lighting and accessories completed the space.
K & G Photography
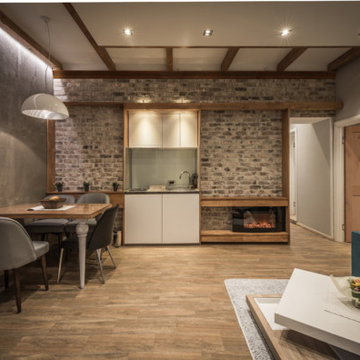
For a look like this Rustic Farmhouse style, you will need a few key items:
- A 2 Panel Knotty Alder door
- ALD 427 Superior Alder Coronado/Georgian crown moulding
- ALD 387 Superior Alder base moulding
- ALD 139 Superior Alder case moulding
- ALD 2003 Superior Alder wainscotting
- ALD 622 Panel Cap
- HC150ALD Superior Alder Header,
and more that exemplify an eclectic, handcrafted and timeworn feel. Elevate your home with a familiar and cozy feeling.
(©poplasen – stock.adobe.com)
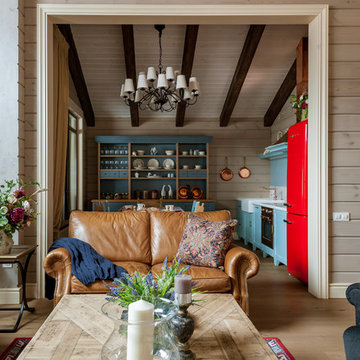
Гостиная кантри. Вид на кухню. Диван из натуральной кожи, Home Concept, столик, Ralph Lauren Home, синий буфет, букет, люстра, балки.
Стильный дизайн: парадная, открытая, объединенная гостиная комната среднего размера в стиле кантри с бежевыми стенами, светлым паркетным полом, угловым камином, фасадом камина из камня, телевизором на стене, коричневым полом, балками на потолке и деревянными стенами - последний тренд
Стильный дизайн: парадная, открытая, объединенная гостиная комната среднего размера в стиле кантри с бежевыми стенами, светлым паркетным полом, угловым камином, фасадом камина из камня, телевизором на стене, коричневым полом, балками на потолке и деревянными стенами - последний тренд
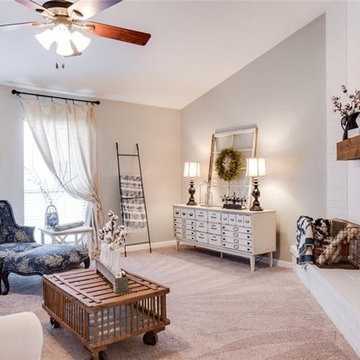
Open and beautiful shabby chic / farmhouse living room with reclaimed cedar mantel, reclaimed rustic windmill, and vintage windows. Also check out that vintage chair and industrial coffee table and buffet!
Гостиная комната в стиле кантри с угловым камином – фото дизайна интерьера
8