Гостиная комната в стиле кантри с стандартным камином – фото дизайна интерьера
Сортировать:
Бюджет
Сортировать:Популярное за сегодня
141 - 160 из 18 818 фото
1 из 3
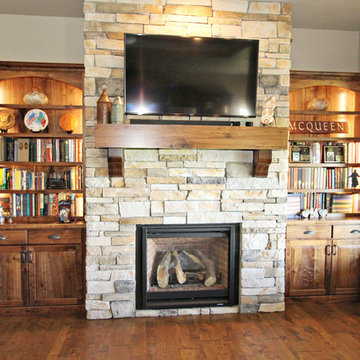
Lisa Brown - photographer
На фото: большая открытая гостиная комната в стиле кантри с бежевыми стенами, паркетным полом среднего тона, стандартным камином, фасадом камина из камня и телевизором на стене с
На фото: большая открытая гостиная комната в стиле кантри с бежевыми стенами, паркетным полом среднего тона, стандартным камином, фасадом камина из камня и телевизором на стене с

Fully renovated ranch style house. Layout has been opened to provide open concept living. Custom stained beams
Свежая идея для дизайна: большая парадная, открытая гостиная комната в стиле кантри с белыми стенами, светлым паркетным полом, стандартным камином, фасадом камина из плитки и бежевым полом - отличное фото интерьера
Свежая идея для дизайна: большая парадная, открытая гостиная комната в стиле кантри с белыми стенами, светлым паркетным полом, стандартным камином, фасадом камина из плитки и бежевым полом - отличное фото интерьера
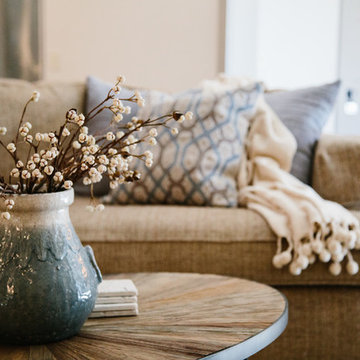
На фото: парадная, изолированная гостиная комната среднего размера в стиле кантри с белыми стенами, паркетным полом среднего тона, стандартным камином, фасадом камина из кирпича и телевизором на стене с
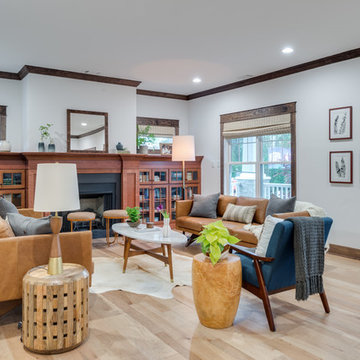
Стильный дизайн: парадная, открытая гостиная комната среднего размера в стиле кантри с белыми стенами, светлым паркетным полом и стандартным камином без телевизора - последний тренд
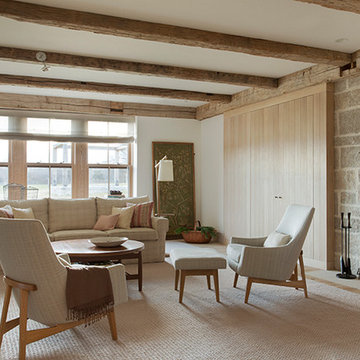
A cream rug, plaster walls and a stone fireplace create a subtly textured envelope for a family room. Pops of green, raisin and dark pink lift the palette but still feels inherently neutral-toned, airy and open.
Photography by Eric Roth
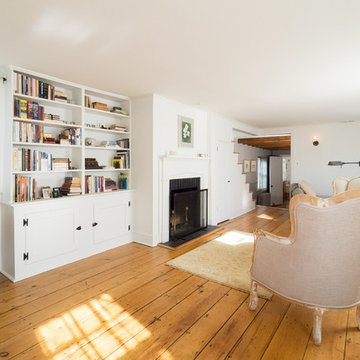
Thomas Robert Clarke
Источник вдохновения для домашнего уюта: открытая гостиная комната среднего размера в стиле кантри с с книжными шкафами и полками, белыми стенами, паркетным полом среднего тона, стандартным камином и фасадом камина из дерева
Источник вдохновения для домашнего уюта: открытая гостиная комната среднего размера в стиле кантри с с книжными шкафами и полками, белыми стенами, паркетным полом среднего тона, стандартным камином и фасадом камина из дерева

This family living room is right off the main entrance to the home. Intricate molding on the ceiling makes the space feel cozy and brings in character. A beautiful tiled fireplace pulls the room together and big comfy couches and chairs invite you in.
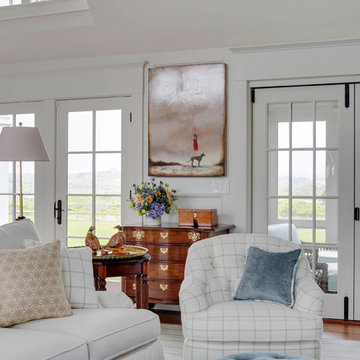
Greg Premru
Источник вдохновения для домашнего уюта: большая парадная, открытая гостиная комната в стиле кантри с белыми стенами, паркетным полом среднего тона, стандартным камином и фасадом камина из камня без телевизора
Источник вдохновения для домашнего уюта: большая парадная, открытая гостиная комната в стиле кантри с белыми стенами, паркетным полом среднего тона, стандартным камином и фасадом камина из камня без телевизора
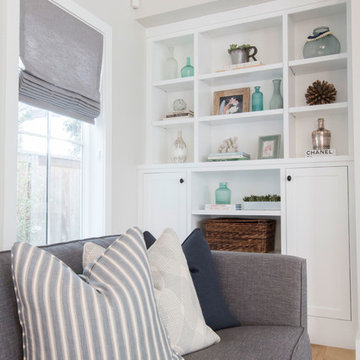
California casual vibes in this Newport Beach farmhouse!
Interior Design + Furnishings by Blackband Design
Home Build + Design by Graystone Custom Builders
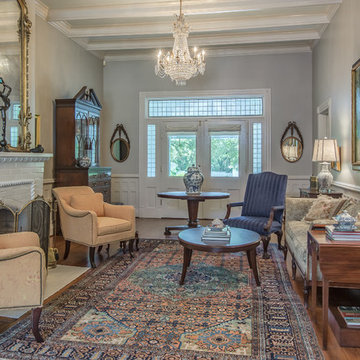
Southern Charm and Sophistication at it's best! Stunning Historic Magnolia River Front Estate. Known as The Governor's Club circa 1900 the property is situated on approx 2 acres of lush well maintained grounds featuring Fresh Water Springs, Aged Magnolias and Massive Live Oaks. Property includes Main House (2 bedrooms, 2.5 bath, Lvg Rm, Dining Rm, Kitchen, Library, Office, 3 car garage, large porches, garden with fountain), Magnolia House (2 Guest Apartments each consisting of 2 bedrooms, 2 bathrooms, Kitchen, Dining Rm, Sitting Area), River House (3 bedrooms, 2 bathrooms, Lvg Rm, Dining Rm, Kitchen, river front porches), Pool House (Heated Gunite Pool and Spa, Entertainment Room/ Sitting Area, Kitchen, Bathroom), and Boat House (River Front Pier, 3 Covered Boat Slips, area for Outdoor Kitchen, Theater with Projection Screen, 3 children's play area, area ready for 2 built in bunk beds, sleeping 4). Full Home Generator System.
Call or email Erin E. Kaiser with Kaiser Sotheby's International Realty at 251-752-1640 / erin@kaisersir.com for more info!
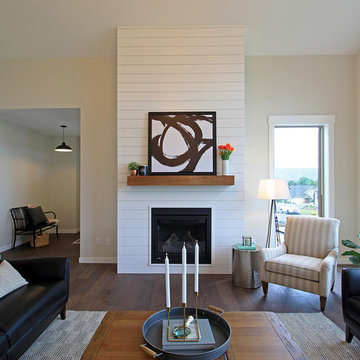
Wide open living room with lots of natural light. Features a 'shiplap' fireplace surround that goes floor to ceiling.
Идея дизайна: большая открытая гостиная комната в стиле кантри с серыми стенами, темным паркетным полом, стандартным камином и фасадом камина из дерева
Идея дизайна: большая открытая гостиная комната в стиле кантри с серыми стенами, темным паркетным полом, стандартным камином и фасадом камина из дерева
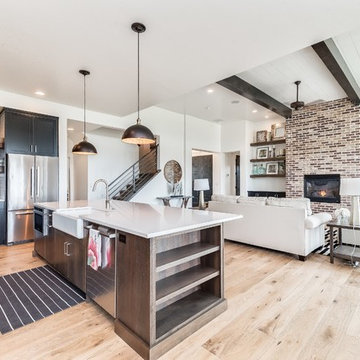
This unique farmhouse design was built with the modern family in mind. With plenty of space to entertain, there is ample room for guests and family at the bar, in the kitchen nook, or in the great room. With the open floor plan, nobody is left out! However, if you need a little time alone, head on upstairs where 3 bedrooms, a homework nook, and a bonus room await.

Andrea Cary
Пример оригинального дизайна: огромная открытая гостиная комната в стиле кантри с паркетным полом среднего тона, белыми стенами, стандартным камином, фасадом камина из кирпича и телевизором на стене
Пример оригинального дизайна: огромная открытая гостиная комната в стиле кантри с паркетным полом среднего тона, белыми стенами, стандартным камином, фасадом камина из кирпича и телевизором на стене

The Custom Built-ins started out with lots of research, and like many DIY project we looked to Pinterest and Houzz for inspiration. If you are interested in building a fireplace surround you can check out my blog by visiting - http://www.philipmillerfurniture.com/blog
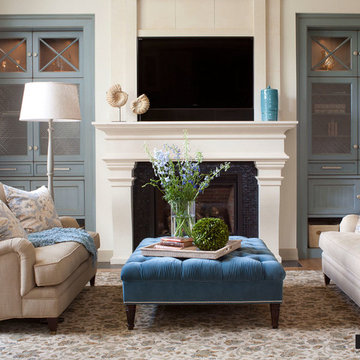
Leon’s Horizon Series soundbars are custom built to exactly match the width and finish of any TV. Each speaker features up to 3-channels to provide a high-fidelity audio solution perfect for any system. Photo by Emily Redfield.
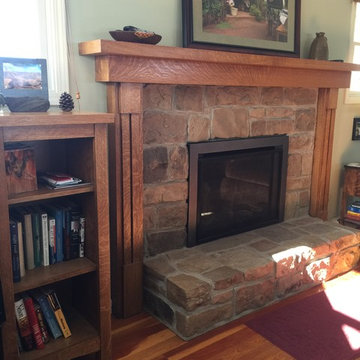
Идея дизайна: гостиная комната в стиле кантри с зелеными стенами, паркетным полом среднего тона, стандартным камином и фасадом камина из камня
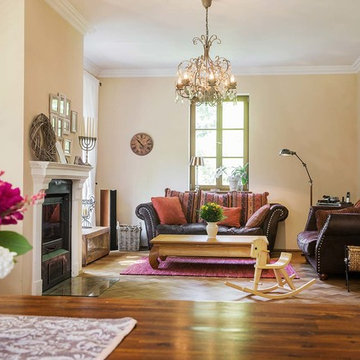
Jan Gutzeit | Photographer
На фото: изолированная гостиная комната среднего размера в стиле кантри с музыкальной комнатой, бежевыми стенами, паркетным полом среднего тона и стандартным камином без телевизора
На фото: изолированная гостиная комната среднего размера в стиле кантри с музыкальной комнатой, бежевыми стенами, паркетным полом среднего тона и стандартным камином без телевизора
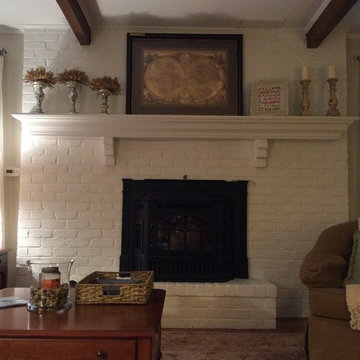
Old mantel was removed and a new mantel was created and installed to the fireplace. The fireplace and mantel were then primed and painted. We used Benjamin Moore Aura Satin finish on the brick and Muralo Ultra Semi Gloss on the mantel. The colors are white for the fireplace and the walls are painted Benjamin Moore Bruton White from the Colonial Williamsburg Collection.
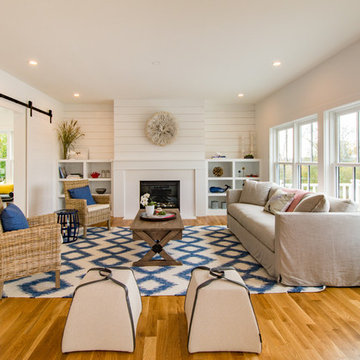
Источник вдохновения для домашнего уюта: изолированная гостиная комната в стиле кантри с белыми стенами, стандартным камином и паркетным полом среднего тона
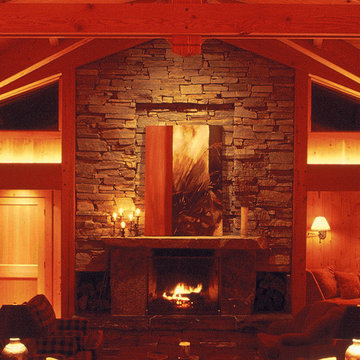
Источник вдохновения для домашнего уюта: открытая, парадная гостиная комната среднего размера в стиле кантри с коричневыми стенами, паркетным полом среднего тона, стандартным камином, фасадом камина из камня и коричневым полом без телевизора
Гостиная комната в стиле кантри с стандартным камином – фото дизайна интерьера
8