Гостиная комната в стиле кантри с скрытым телевизором – фото дизайна интерьера
Сортировать:
Бюджет
Сортировать:Популярное за сегодня
61 - 80 из 743 фото
1 из 3

Creating comfort and a private space for each homeowner, the sitting room is a respite to read, work, write a letter, or run the house as a gateway space with visibility to the front entry and connection to the kitchen. Soffits ground the perimeter of the room and the shimmer of a patterned wall covering framed in the ceiling visually lowers the expansive heights. The layering of textures as a mix of patterns among the furnishings, pillows and rug is a notable British influence. Opposite the sofa, a television is concealed in built-in cabinets behind sliding panels with a decorative metal infill to maintain a formal appearance through the front facing picture window. Printed drapery frames the window bringing color and warmth to the room.
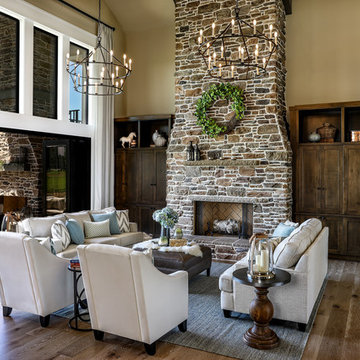
In the heart of the home, the great room sits under luxurious 20’ ceilings rough hewn cladded cedar crossbeams that bring the outdoors in. A catwalk overlooks the space, which includes a beautiful floor-to-ceiling stone fireplace, wood beam ceilings, elegant twin chandeliers, and golf course views.
For more photos of this project visit our website: https://wendyobrienid.com.
Photography by Valve Interactive: https://valveinteractive.com/
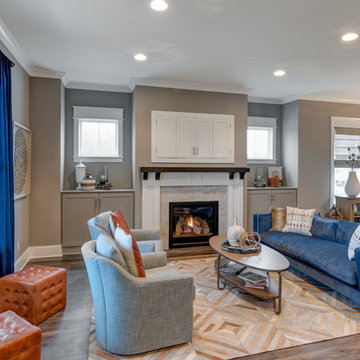
The crown moulding give a touch of elegance and visual appeal. It really pulls the room together for a clean and sophisticated look.
Photo by: Thomas Graham
Interior Design by: Everything Home Designs
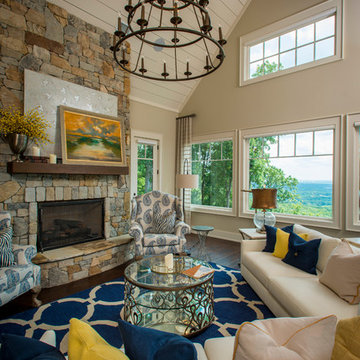
A Dillard-Jones Builders design – this home takes advantage of 180-degree views and pays homage to the home’s natural surroundings with stone and timber details throughout the home.
Photographer: Fred Rollison Photography
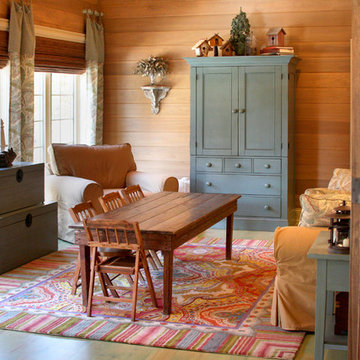
Идея дизайна: изолированная гостиная комната в стиле кантри с паркетным полом среднего тона и скрытым телевизором
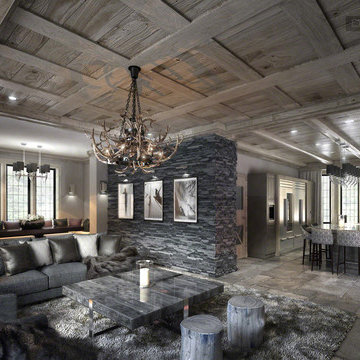
We creatively extended this property enormously using considered space planning. The owners' style for this country residence was to lean considerably on the luxurious textures of a ultra high-end ski chalet. The family area flows through to the Kitchen dining at the far end.
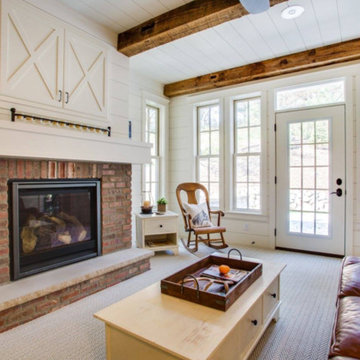
Идея дизайна: изолированная гостиная комната среднего размера в стиле кантри с белыми стенами, ковровым покрытием, стандартным камином, фасадом камина из кирпича и скрытым телевизором

The Living Room, in the center stone section of the house, is graced by a paneled fireplace wall. On the shelves is displayed a collection of antique windmill weights.
Robert Benson Photography

Old World European, Country Cottage. Three separate cottages make up this secluded village over looking a private lake in an old German, English, and French stone villa style. Hand scraped arched trusses, wide width random walnut plank flooring, distressed dark stained raised panel cabinetry, and hand carved moldings make these traditional farmhouse cottage buildings look like they have been here for 100s of years. Newly built of old materials, and old traditional building methods, including arched planked doors, leathered stone counter tops, stone entry, wrought iron straps, and metal beam straps. The Lake House is the first, a Tudor style cottage with a slate roof, 2 bedrooms, view filled living room open to the dining area, all overlooking the lake. The Carriage Home fills in when the kids come home to visit, and holds the garage for the whole idyllic village. This cottage features 2 bedrooms with on suite baths, a large open kitchen, and an warm, comfortable and inviting great room. All overlooking the lake. The third structure is the Wheel House, running a real wonderful old water wheel, and features a private suite upstairs, and a work space downstairs. All homes are slightly different in materials and color, including a few with old terra cotta roofing. Project Location: Ojai, California. Project designed by Maraya Interior Design. From their beautiful resort town of Ojai, they serve clients in Montecito, Hope Ranch, Malibu and Calabasas, across the tri-county area of Santa Barbara, Ventura and Los Angeles, south to Hidden Hills.
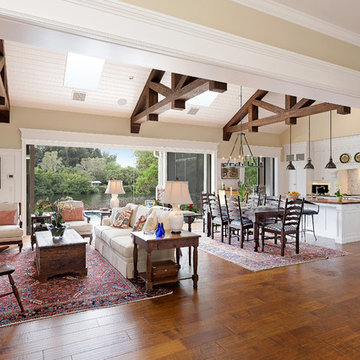
Siesta Key Low Country kitchen and living room open to the pool area and waterfront featuring exposed wood beams, dining area, and screened-in porch off the back.
This is a very well detailed custom home on a smaller scale, measuring only 3,000 sf under a/c. Every element of the home was designed by some of Sarasota's top architects, landscape architects and interior designers. One of the highlighted features are the true cypress timber beams that span the great room. These are not faux box beams but true timbers. Another awesome design feature is the outdoor living room boasting 20' pitched ceilings and a 37' tall chimney made of true boulders stacked over the course of 1 month.

Technical Imagery Studios
На фото: огромная изолированная комната для игр в стиле кантри с серыми стенами, бетонным полом, фасадом камина из камня, скрытым телевизором и коричневым полом без камина
На фото: огромная изолированная комната для игр в стиле кантри с серыми стенами, бетонным полом, фасадом камина из камня, скрытым телевизором и коричневым полом без камина
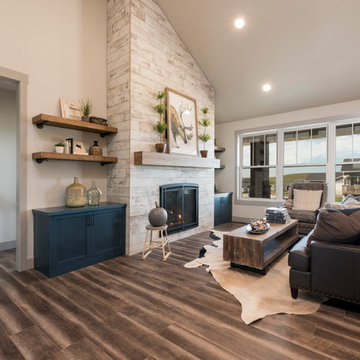
Источник вдохновения для домашнего уюта: открытая гостиная комната среднего размера в стиле кантри с серыми стенами, полом из винила, стандартным камином, фасадом камина из плитки, скрытым телевизором и коричневым полом

Great Room
"2012 Alice Washburn Award" Winning Home - A.I.A. Connecticut
Read more at https://ddharlanarchitects.com/tag/alice-washburn/
“2014 Stanford White Award, Residential Architecture – New Construction Under 5000 SF, Extown Farm Cottage, David D. Harlan Architects LLC”, The Institute of Classical Architecture & Art (ICAA).
“2009 ‘Grand Award’ Builder’s Design and Planning”, Builder Magazine and The National Association of Home Builders.
“2009 People’s Choice Award”, A.I.A. Connecticut.
"The 2008 Residential Design Award", ASID Connecticut
“The 2008 Pinnacle Award for Excellence”, ASID Connecticut.
“HOBI Connecticut 2008 Award, ‘Best Not So Big House’”, Connecticut Home Builders Association.
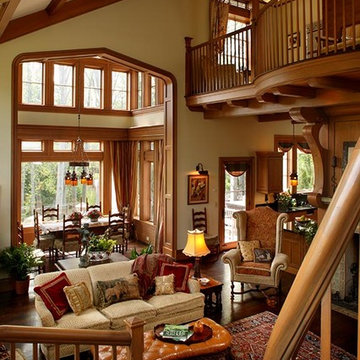
A view from the staircase landing at the end of the family room overlooks the seating area and family dining in bay beyond. David Dietrich Photographer

Designer: Cynthia Crane, artist/pottery, www.TheCranesNest.com, cynthiacranespottery.etsy.com
Идея дизайна: маленькая открытая гостиная комната в стиле кантри с бежевыми стенами, паркетным полом среднего тона, угловым камином, фасадом камина из кирпича и скрытым телевизором для на участке и в саду
Идея дизайна: маленькая открытая гостиная комната в стиле кантри с бежевыми стенами, паркетным полом среднего тона, угловым камином, фасадом камина из кирпича и скрытым телевизором для на участке и в саду
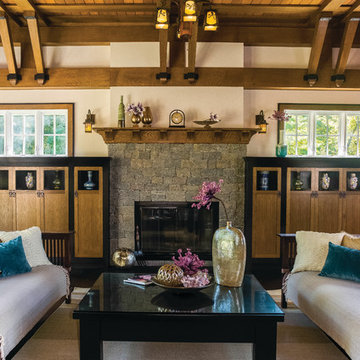
The existing cedar ceiling was re-finished. Beams and boards divide up the ceiling to add detail and interest. The beams run into custom brackets with black metal detailing that reflect the slope of the ceiling on the sides of the room. The existing fireplace was re-finished with non-grouted vineyard granite ashlar and a new oak mantel. Custom cabinets were built on both sides of the fireplace to provide storage and conceal the entertainment system.
Photo by Daniel Contelmo Jr.
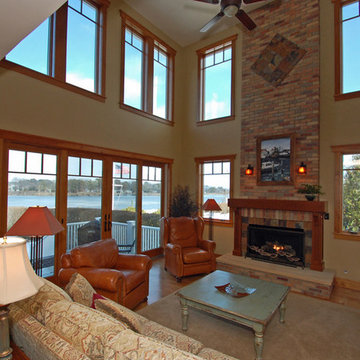
Hancock & Moore Leather Chairs
Wesley Hall Sofa
Lexington Table
Casablanca Ceiling Fan
Benjamin Moore Paints
Свежая идея для дизайна: открытая гостиная комната в стиле кантри с домашним баром, паркетным полом среднего тона, стандартным камином, фасадом камина из кирпича и скрытым телевизором - отличное фото интерьера
Свежая идея для дизайна: открытая гостиная комната в стиле кантри с домашним баром, паркетным полом среднего тона, стандартным камином, фасадом камина из кирпича и скрытым телевизором - отличное фото интерьера
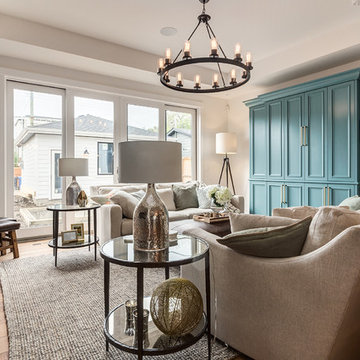
We love this cozy but bright living room, it's perfect for snuggling up with the family!
Пример оригинального дизайна: большая открытая гостиная комната в стиле кантри с белыми стенами, светлым паркетным полом, печью-буржуйкой, фасадом камина из плитки, скрытым телевизором и бежевым полом
Пример оригинального дизайна: большая открытая гостиная комната в стиле кантри с белыми стенами, светлым паркетным полом, печью-буржуйкой, фасадом камина из плитки, скрытым телевизором и бежевым полом
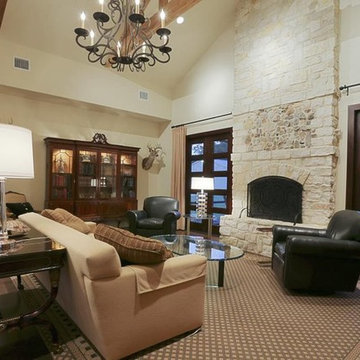
Purser Architectural Custom Home Design built by CAM Builders LLC
На фото: открытая, парадная гостиная комната среднего размера в стиле кантри с белыми стенами, паркетным полом среднего тона, стандартным камином, фасадом камина из камня, коричневым полом и скрытым телевизором
На фото: открытая, парадная гостиная комната среднего размера в стиле кантри с белыми стенами, паркетным полом среднего тона, стандартным камином, фасадом камина из камня, коричневым полом и скрытым телевизором
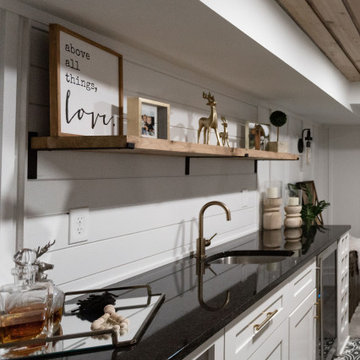
Basement great room renovation
На фото: открытая гостиная комната среднего размера в стиле кантри с домашним баром, белыми стенами, ковровым покрытием, стандартным камином, фасадом камина из кирпича, скрытым телевизором, серым полом, деревянным потолком и панелями на стенах
На фото: открытая гостиная комната среднего размера в стиле кантри с домашним баром, белыми стенами, ковровым покрытием, стандартным камином, фасадом камина из кирпича, скрытым телевизором, серым полом, деревянным потолком и панелями на стенах
Гостиная комната в стиле кантри с скрытым телевизором – фото дизайна интерьера
4