Гостиная комната в стиле кантри с печью-буржуйкой – фото дизайна интерьера
Сортировать:
Бюджет
Сортировать:Популярное за сегодня
161 - 180 из 1 759 фото
1 из 3
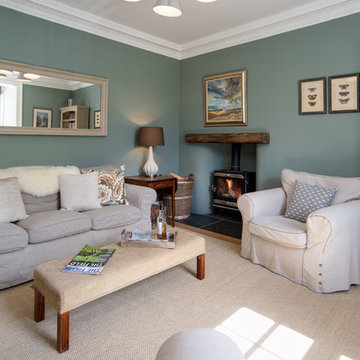
Tracey Bloxham, Inside Story Photography
Пример оригинального дизайна: изолированная гостиная комната среднего размера в стиле кантри с зелеными стенами, ковровым покрытием, печью-буржуйкой, фасадом камина из штукатурки, отдельно стоящим телевизором и бежевым полом
Пример оригинального дизайна: изолированная гостиная комната среднего размера в стиле кантри с зелеными стенами, ковровым покрытием, печью-буржуйкой, фасадом камина из штукатурки, отдельно стоящим телевизором и бежевым полом
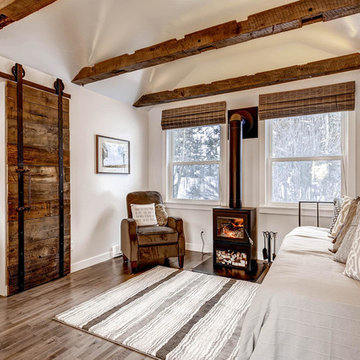
Kind of farmhouse, kind of cabin, kind of mountain, kind of CHIC! This little creekside cabin in the woods is having an identity crisis, but that's ok! We love it anyway. Handmade rustic sliding barn door with mining ore cart handle, reclaimed beams, warm wood stove, taupe-toned wood floors, and every beautiful shade of neutral there is to be had!
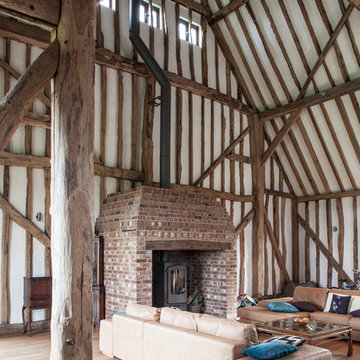
Adelina Iliev
На фото: парадная, открытая гостиная комната в стиле кантри с белыми стенами, светлым паркетным полом, печью-буржуйкой, фасадом камина из кирпича и коричневым диваном
На фото: парадная, открытая гостиная комната в стиле кантри с белыми стенами, светлым паркетным полом, печью-буржуйкой, фасадом камина из кирпича и коричневым диваном

Идея дизайна: гостиная комната в стиле кантри с белыми стенами, печью-буржуйкой, фасадом камина из вагонки, мультимедийным центром, серым полом и синим диваном

Пример оригинального дизайна: изолированная гостиная комната в стиле кантри с синими стенами, печью-буржуйкой, фасадом камина из камня, бежевым полом и панелями на части стены без телевизора

We built-in a reading alcove and enlarged the entry to match the reading alcove. We refaced the old brick fireplace with a German Smear treatment and replace an old wood stove with a new one.
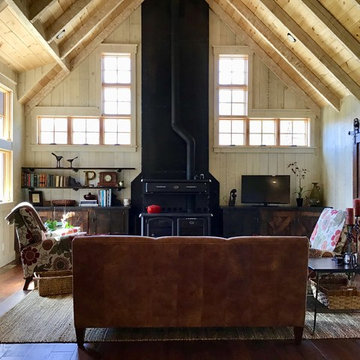
Идея дизайна: открытая гостиная комната среднего размера в стиле кантри с бежевыми стенами, темным паркетным полом, печью-буржуйкой, отдельно стоящим телевизором, коричневым полом и коричневым диваном
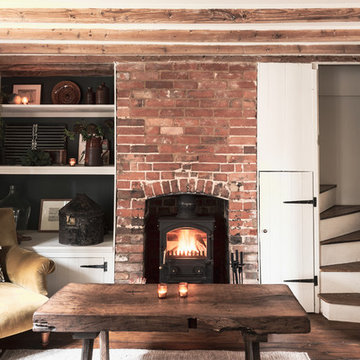
Reclaimed oak from a local architectural salvage yard was purchased for the floors. The wall lights and armchair are vintage. The chair was reupholstered in Designers Guild velvet and a hand-printed cushion was designed in bespoke colours. Original ceiling beams and exposed brick chimney breast add texture. The items on the shelves were all found in local antique shops.
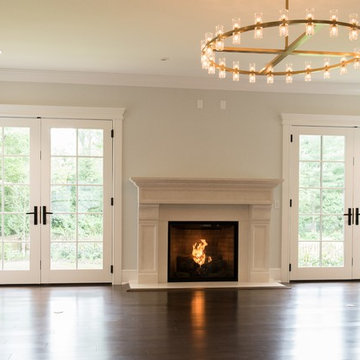
На фото: гостиная комната в стиле кантри с бежевыми стенами, темным паркетным полом, печью-буржуйкой, фасадом камина из штукатурки и коричневым полом с
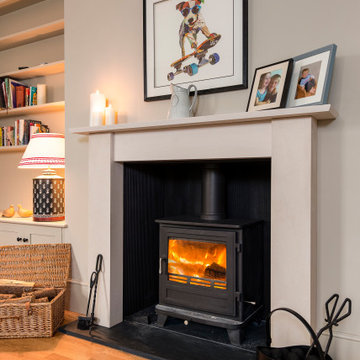
Absolute Architecture added a two storey, seamless extension, providing a new large family kitchen and master bedroom suite. The hallway was opened up with a beautiful double height space and the staircase was restored. Elsewhere rooms have been reconfigured and the entire property has been renovated internally, including new kitchens, bathrooms, fireplaces and joinery.

Richard Downer
This Georgian property is in an outstanding location with open views over Dartmoor and the sea beyond.
Our brief for this project was to transform the property which has seen many unsympathetic alterations over the years with a new internal layout, external renovation and interior design scheme to provide a timeless home for a young family. The property required extensive remodelling both internally and externally to create a home that our clients call their “forever home”.
Our refurbishment retains and restores original features such as fireplaces and panelling while incorporating the client's personal tastes and lifestyle. More specifically a dramatic dining room, a hard working boot room and a study/DJ room were requested. The interior scheme gives a nod to the Georgian architecture while integrating the technology for today's living.
Generally throughout the house a limited materials and colour palette have been applied to give our client's the timeless, refined interior scheme they desired. Granite, reclaimed slate and washed walnut floorboards make up the key materials.
Less
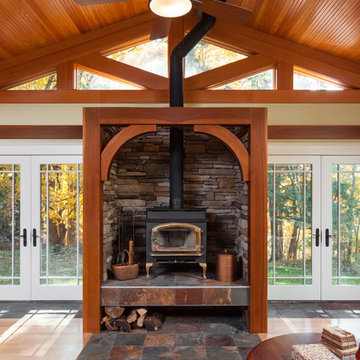
CJ South
Стильный дизайн: открытая гостиная комната в стиле кантри с светлым паркетным полом, печью-буржуйкой, фасадом камина из камня и ковром на полу без телевизора - последний тренд
Стильный дизайн: открытая гостиная комната в стиле кантри с светлым паркетным полом, печью-буржуйкой, фасадом камина из камня и ковром на полу без телевизора - последний тренд
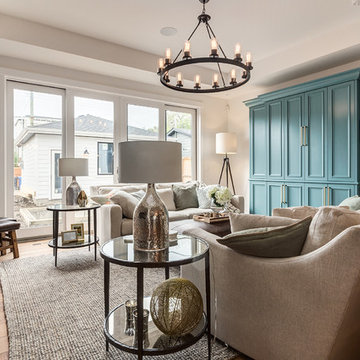
We love this cozy but bright living room, it's perfect for snuggling up with the family!
Пример оригинального дизайна: большая открытая гостиная комната в стиле кантри с белыми стенами, светлым паркетным полом, печью-буржуйкой, фасадом камина из плитки, скрытым телевизором и бежевым полом
Пример оригинального дизайна: большая открытая гостиная комната в стиле кантри с белыми стенами, светлым паркетным полом, печью-буржуйкой, фасадом камина из плитки, скрытым телевизором и бежевым полом
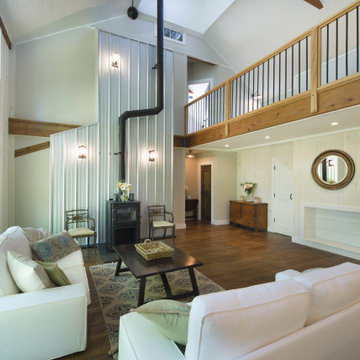
Another view of the Living Room featuring this dramatic wood stove and surround
Свежая идея для дизайна: открытая гостиная комната в стиле кантри с белыми стенами, паркетным полом среднего тона, печью-буржуйкой, фасадом камина из металла и коричневым полом - отличное фото интерьера
Свежая идея для дизайна: открытая гостиная комната в стиле кантри с белыми стенами, паркетным полом среднего тона, печью-буржуйкой, фасадом камина из металла и коричневым полом - отличное фото интерьера

A lovingly restored Georgian farmhouse in the heart of the Lake District.
Our shared aim was to deliver an authentic restoration with high quality interiors, and ingrained sustainable design principles using renewable energy.
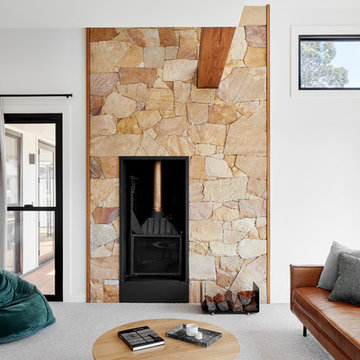
Fireplace at the Village house by GLOW design group. Photo Jack Lovel
Свежая идея для дизайна: открытая гостиная комната среднего размера в стиле кантри с белыми стенами, ковровым покрытием, печью-буржуйкой, серым полом и фасадом камина из камня без телевизора - отличное фото интерьера
Свежая идея для дизайна: открытая гостиная комната среднего размера в стиле кантри с белыми стенами, ковровым покрытием, печью-буржуйкой, серым полом и фасадом камина из камня без телевизора - отличное фото интерьера
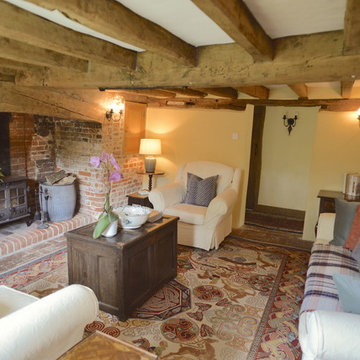
Home Staging Alx Gunn Interiors.
" I would thoroughly recommend Alx's home staging service. She made the whole process a pleasure and, having had our house on the market for nearly 2 years, we received 2 purchase offers within 2 days of the staging being complete. I wouldn't hesitate to enlist the services of Alx the next time I want to sell a house"
Home Owner Claire S
Photography by Alx Gunn Interiors
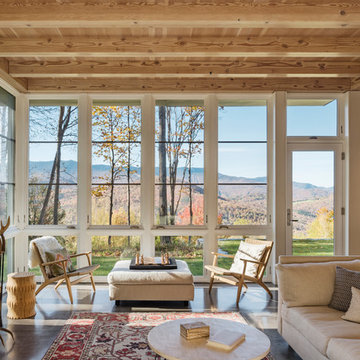
Anton Grassl
На фото: открытая гостиная комната среднего размера в стиле кантри с с книжными шкафами и полками, бетонным полом, печью-буржуйкой, фасадом камина из кирпича и серым полом без телевизора с
На фото: открытая гостиная комната среднего размера в стиле кантри с с книжными шкафами и полками, бетонным полом, печью-буржуйкой, фасадом камина из кирпича и серым полом без телевизора с
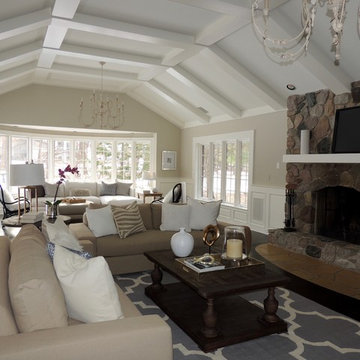
Wall Color: Sherwin Williams- Accessible Beige
Trim Color: Sherwin Williams- White Dove
На фото: гостиная комната в стиле кантри с темным паркетным полом, печью-буржуйкой и фасадом камина из камня
На фото: гостиная комната в стиле кантри с темным паркетным полом, печью-буржуйкой и фасадом камина из камня
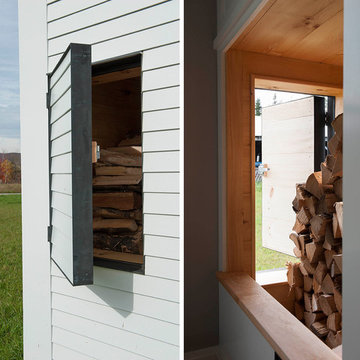
Susan Teare Photography
Стильный дизайн: открытая гостиная комната среднего размера в стиле кантри с серыми стенами, паркетным полом среднего тона, печью-буржуйкой и фасадом камина из камня без телевизора - последний тренд
Стильный дизайн: открытая гостиная комната среднего размера в стиле кантри с серыми стенами, паркетным полом среднего тона, печью-буржуйкой и фасадом камина из камня без телевизора - последний тренд
Гостиная комната в стиле кантри с печью-буржуйкой – фото дизайна интерьера
9