Гостиная комната в стиле кантри с коричневым полом – фото дизайна интерьера
Сортировать:
Бюджет
Сортировать:Популярное за сегодня
161 - 180 из 11 746 фото
1 из 3

Builder: Boone Construction
Photographer: M-Buck Studio
This lakefront farmhouse skillfully fits four bedrooms and three and a half bathrooms in this carefully planned open plan. The symmetrical front façade sets the tone by contrasting the earthy textures of shake and stone with a collection of crisp white trim that run throughout the home. Wrapping around the rear of this cottage is an expansive covered porch designed for entertaining and enjoying shaded Summer breezes. A pair of sliding doors allow the interior entertaining spaces to open up on the covered porch for a seamless indoor to outdoor transition.
The openness of this compact plan still manages to provide plenty of storage in the form of a separate butlers pantry off from the kitchen, and a lakeside mudroom. The living room is centrally located and connects the master quite to the home’s common spaces. The master suite is given spectacular vistas on three sides with direct access to the rear patio and features two separate closets and a private spa style bath to create a luxurious master suite. Upstairs, you will find three additional bedrooms, one of which a private bath. The other two bedrooms share a bath that thoughtfully provides privacy between the shower and vanity.
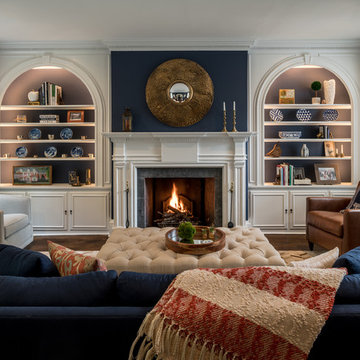
Angle Eye Photography
На фото: изолированная гостиная комната среднего размера в стиле кантри с синими стенами, паркетным полом среднего тона, стандартным камином, фасадом камина из камня и коричневым полом без телевизора
На фото: изолированная гостиная комната среднего размера в стиле кантри с синими стенами, паркетным полом среднего тона, стандартным камином, фасадом камина из камня и коричневым полом без телевизора

Garett & Carrie Buell of Studiobuell / studiobuell.com
Стильный дизайн: парадная, открытая гостиная комната:: освещение в стиле кантри с белыми стенами, темным паркетным полом, стандартным камином, коричневым полом и фасадом камина из камня - последний тренд
Стильный дизайн: парадная, открытая гостиная комната:: освещение в стиле кантри с белыми стенами, темным паркетным полом, стандартным камином, коричневым полом и фасадом камина из камня - последний тренд
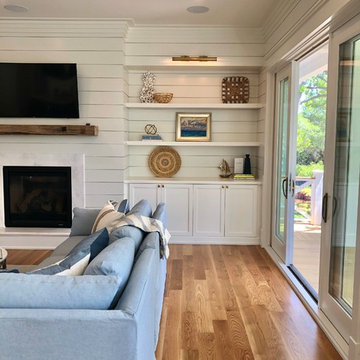
Пример оригинального дизайна: большая открытая, парадная гостиная комната в стиле кантри с телевизором на стене, белыми стенами, паркетным полом среднего тона, стандартным камином, фасадом камина из штукатурки и коричневым полом
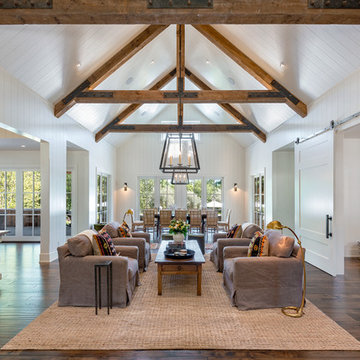
Bart Edson
Стильный дизайн: открытая гостиная комната в стиле кантри с белыми стенами, темным паркетным полом и коричневым полом - последний тренд
Стильный дизайн: открытая гостиная комната в стиле кантри с белыми стенами, темным паркетным полом и коричневым полом - последний тренд
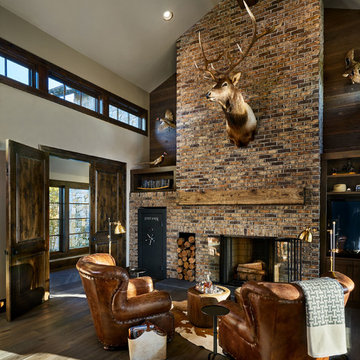
Свежая идея для дизайна: большая гостиная комната в стиле кантри с белыми стенами, стандартным камином, фасадом камина из кирпича, темным паркетным полом и коричневым полом - отличное фото интерьера
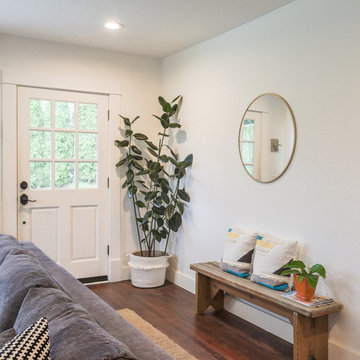
Updated living space
Свежая идея для дизайна: маленькая открытая гостиная комната в стиле кантри с белыми стенами, паркетным полом среднего тона, стандартным камином, фасадом камина из кирпича, телевизором на стене и коричневым полом для на участке и в саду - отличное фото интерьера
Свежая идея для дизайна: маленькая открытая гостиная комната в стиле кантри с белыми стенами, паркетным полом среднего тона, стандартным камином, фасадом камина из кирпича, телевизором на стене и коричневым полом для на участке и в саду - отличное фото интерьера
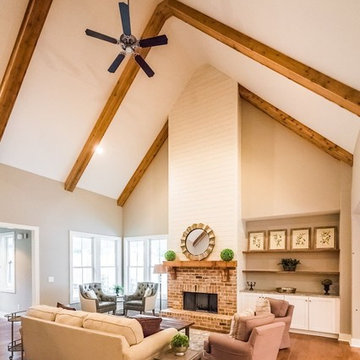
На фото: большая парадная, открытая гостиная комната в стиле кантри с серыми стенами, паркетным полом среднего тона, стандартным камином, фасадом камина из кирпича и коричневым полом без телевизора

Paint by Sherwin Williams
Body Color - City Loft - SW 7631
Trim Color - Custom Color - SW 8975/3535
Master Suite & Guest Bath - Site White - SW 7070
Girls' Rooms & Bath - White Beet - SW 6287
Exposed Beams & Banister Stain - Banister Beige - SW 3128-B
Gas Fireplace by Heat & Glo
Flooring & Tile by Macadam Floor & Design
Hardwood by Kentwood Floors
Hardwood Product Originals Series - Plateau in Brushed Hard Maple
Kitchen Backsplash by Tierra Sol
Tile Product - Tencer Tiempo in Glossy Shadow
Kitchen Backsplash Accent by Walker Zanger
Tile Product - Duquesa Tile in Jasmine
Sinks by Decolav
Slab Countertops by Wall to Wall Stone Corp
Kitchen Quartz Product True North Calcutta
Master Suite Quartz Product True North Venato Extra
Girls' Bath Quartz Product True North Pebble Beach
All Other Quartz Product True North Light Silt
Windows by Milgard Windows & Doors
Window Product Style Line® Series
Window Supplier Troyco - Window & Door
Window Treatments by Budget Blinds
Lighting by Destination Lighting
Fixtures by Crystorama Lighting
Interior Design by Tiffany Home Design
Custom Cabinetry & Storage by Northwood Cabinets
Customized & Built by Cascade West Development
Photography by ExposioHDR Portland
Original Plans by Alan Mascord Design Associates

Tricia Shay Photography
На фото: открытая гостиная комната среднего размера в стиле кантри с белыми стенами, темным паркетным полом, двусторонним камином, фасадом камина из камня, скрытым телевизором и коричневым полом
На фото: открытая гостиная комната среднего размера в стиле кантри с белыми стенами, темным паркетным полом, двусторонним камином, фасадом камина из камня, скрытым телевизором и коричневым полом
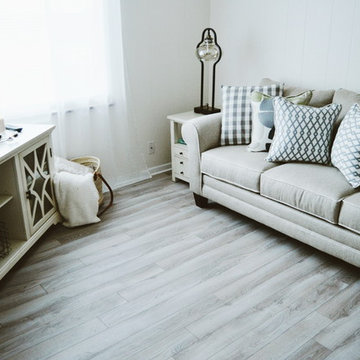
www.thejoyfultribe.com, April Bondi
Sofa: Cordelia Sofa
Table: Norwood Chairside Table
Lamp: Cotulla Table Lamp
TV Console: Kaden 66" TV Console
На фото: маленькая изолированная гостиная комната в стиле кантри с белыми стенами, светлым паркетным полом, отдельно стоящим телевизором и коричневым полом для на участке и в саду с
На фото: маленькая изолированная гостиная комната в стиле кантри с белыми стенами, светлым паркетным полом, отдельно стоящим телевизором и коричневым полом для на участке и в саду с

Currently living overseas, the owners of this stunning Grade II Listed stone cottage in the heart of the North York Moors set me the brief of designing the interiors. Renovated to a very high standard by the previous owner and a totally blank canvas, the brief was to create contemporary warm and welcoming interiors in keeping with the building’s history. To be used as a holiday let in the short term, the interiors needed to be high quality and comfortable for guests whilst at the same time, fulfilling the requirements of my clients and their young family to live in upon their return to the UK.
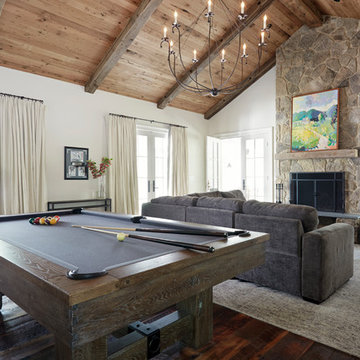
Стильный дизайн: открытая гостиная комната в стиле кантри с белыми стенами, стандартным камином, фасадом камина из камня, темным паркетным полом и коричневым полом - последний тренд
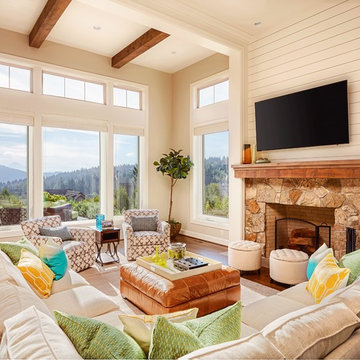
На фото: гостиная комната в стиле кантри с бежевыми стенами, темным паркетным полом, стандартным камином, фасадом камина из камня и коричневым полом
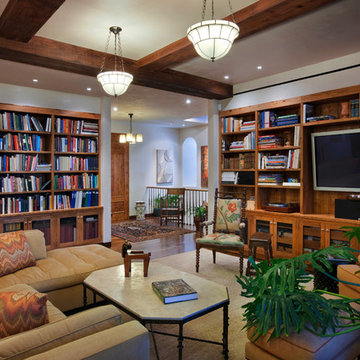
Свежая идея для дизайна: большая изолированная гостиная комната в стиле кантри с белыми стенами, паркетным полом среднего тона, мультимедийным центром и коричневым полом без камина - отличное фото интерьера

На фото: открытая гостиная комната среднего размера в стиле кантри с серыми стенами, паркетным полом среднего тона, стандартным камином, фасадом камина из плитки, телевизором на стене и коричневым полом
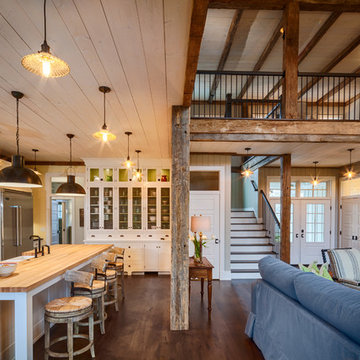
This 3200 square foot home features a maintenance free exterior of LP Smartside, corrugated aluminum roofing, and native prairie landscaping. The design of the structure is intended to mimic the architectural lines of classic farm buildings. The outdoor living areas are as important to this home as the interior spaces; covered and exposed porches, field stone patios and an enclosed screen porch all offer expansive views of the surrounding meadow and tree line.
The home’s interior combines rustic timbers and soaring spaces which would have traditionally been reserved for the barn and outbuildings, with classic finishes customarily found in the family homestead. Walls of windows and cathedral ceilings invite the outdoors in. Locally sourced reclaimed posts and beams, wide plank white oak flooring and a Door County fieldstone fireplace juxtapose with classic white cabinetry and millwork, tongue and groove wainscoting and a color palate of softened paint hues, tiles and fabrics to create a completely unique Door County homestead.
Mitch Wise Design, Inc.
Richard Steinberger Photography

Tod Swiecichowski
На фото: большая парадная, открытая гостиная комната в стиле кантри с стандартным камином, коричневыми стенами, темным паркетным полом, фасадом камина из камня и коричневым полом без телевизора
На фото: большая парадная, открытая гостиная комната в стиле кантри с стандартным камином, коричневыми стенами, темным паркетным полом, фасадом камина из камня и коричневым полом без телевизора
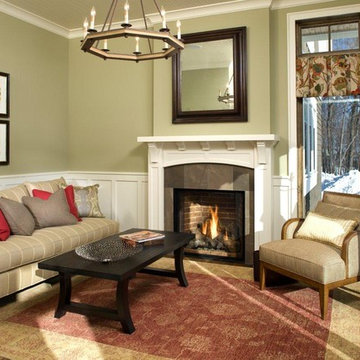
Свежая идея для дизайна: гостиная комната в стиле кантри с зелеными стенами, коричневым полом и ковром на полу - отличное фото интерьера

First floor of In-Law apartment with Private Living Room, Kitchen and Bedroom Suite.
Пример оригинального дизайна: маленькая изолированная гостиная комната в стиле кантри с с книжными шкафами и полками, белыми стенами, паркетным полом среднего тона, мультимедийным центром, коричневым полом и потолком из вагонки для на участке и в саду
Пример оригинального дизайна: маленькая изолированная гостиная комната в стиле кантри с с книжными шкафами и полками, белыми стенами, паркетным полом среднего тона, мультимедийным центром, коричневым полом и потолком из вагонки для на участке и в саду
Гостиная комната в стиле кантри с коричневым полом – фото дизайна интерьера
9