Гостиная комната в стиле кантри с камином – фото дизайна интерьера
Сортировать:
Бюджет
Сортировать:Популярное за сегодня
21 - 40 из 23 697 фото
1 из 3

For this home, we really wanted to create an atmosphere of cozy. A "lived in" farmhouse. We kept the colors light throughout the home, and added contrast with black interior windows, and just a touch of colors on the wall. To help create that cozy and comfortable vibe, we added in brass accents throughout the home. You will find brass lighting and hardware throughout the home. We also decided to white wash the large two story fireplace that resides in the great room. The white wash really helped us to get that "vintage" look, along with the over grout we had applied to it. We kept most of the metals warm, using a lot of brass and polished nickel. One of our favorite features is the vintage style shiplap we added to most of the ceiling on the main floor...and of course no vintage inspired home would be complete without true vintage rustic beams, which we placed in the great room, fireplace mantel and the master bedroom.

Updated a dark and dated family room to a bright, airy and fresh modern farmhouse style. The unique angled sofa was reupholstered in a fresh pet and family friendly Krypton fabric and contrasts fabulously with the Pottery Barn swivel chairs done in a deep grey/green velvet. Glass topped accent tables keep the space open and bright and air a bit of formality to the casual farmhouse feel of the greywash wicker coffee table. The original built-ins were a cramped and boxy old style and were redesigned into lower counter- height shaker cabinets topped with a rich walnut and paired with custom walnut floating shelves and mantle. Durable and pet friendly carpet was a must for this cozy hang-out space, it's a patterned low-pile Godfrey Hirst in the Misty Morn color. The fireplace went from an orange hued '80s brick with bright brass to an ultra flat white with black accents.

Hinsdale, IL Residence by Charles Vincent George Architects
Photographs by Emilia Czader
Example of an open concept transitional style great room with 2-story fireplace exposed beam ceiling medium tone wood floor media wall white trim, and vaulted ceiling.
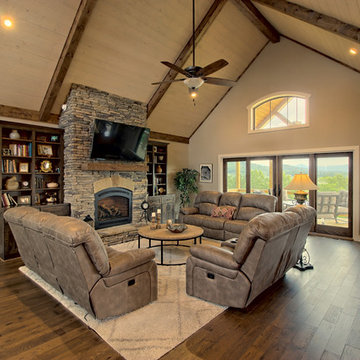
This inviting rustic living room features a vaulted tongue & groove ceiling with a paint washed, stained beams, cultured stone fireplace with keystone design, and real hardwood floors.
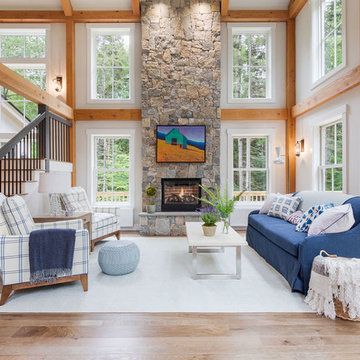
На фото: парадная, открытая гостиная комната в стиле кантри с белыми стенами, светлым паркетным полом, печью-буржуйкой, фасадом камина из камня и синим диваном

Designer: Honeycomb Home Design
Photographer: Marcel Alain
This new home features open beam ceilings and a ranch style feel with contemporary elements.
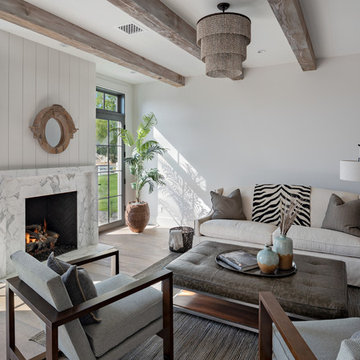
На фото: гостиная комната в стиле кантри с белыми стенами, паркетным полом среднего тона, стандартным камином, фасадом камина из камня, коричневым полом и ковром на полу
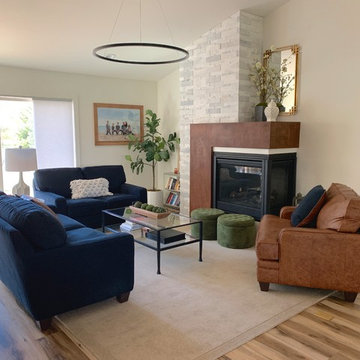
На фото: открытая гостиная комната среднего размера в стиле кантри с белыми стенами, полом из ламината, двусторонним камином, фасадом камина из дерева и коричневым полом без телевизора
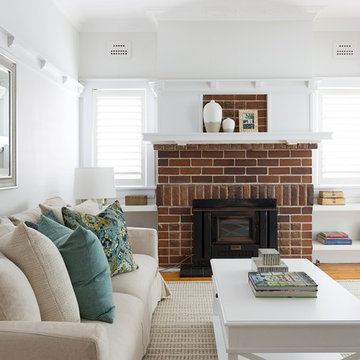
Свежая идея для дизайна: маленькая открытая гостиная комната в стиле кантри с белыми стенами, паркетным полом среднего тона, стандартным камином, фасадом камина из кирпича и коричневым полом для на участке и в саду - отличное фото интерьера
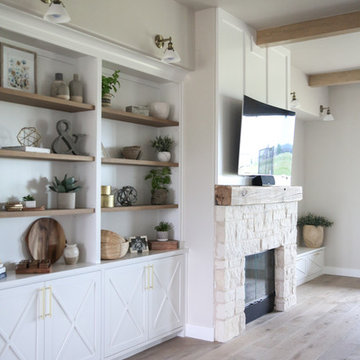
На фото: гостиная комната в стиле кантри с серыми стенами, паркетным полом среднего тона, стандартным камином, фасадом камина из камня, телевизором на стене и коричневым полом

The 2 story great room in our cottonwood provides an amazing view and plenty of natural light. This room features a massive floor to ceiling reclaimed wood fireplace and a large wagon wheel light fixture.

This great room is filled with natural light all day long with windows all across the back from Western Window Systems. It is the perfect gathering place for cooking, dining or just relaxing. The white oak floors provide a lovely contrast to the white shaker style cabinetry while the marble and quartz counter tops finish off the kitchen counters.
Photo Credit: Leigh Ann Rowe

Пример оригинального дизайна: большая открытая гостиная комната:: освещение в стиле кантри с белыми стенами, светлым паркетным полом, стандартным камином, фасадом камина из камня и скрытым телевизором
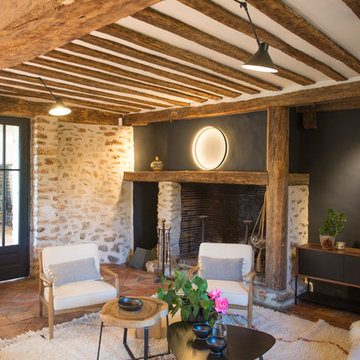
Jeff Fanet
Идея дизайна: изолированная гостиная комната в стиле кантри с черными стенами, стандартным камином и фасадом камина из камня
Идея дизайна: изолированная гостиная комната в стиле кантри с черными стенами, стандартным камином и фасадом камина из камня

Идея дизайна: открытая гостиная комната среднего размера в стиле кантри с серыми стенами, светлым паркетным полом, стандартным камином, фасадом камина из плитки, бежевым полом и ковром на полу без телевизора

A light beige and gray transitional style living room with pops of greens and blues.
На фото: парадная гостиная комната среднего размера в стиле кантри с серыми стенами, стандартным камином, фасадом камина из плитки и паркетным полом среднего тона без телевизора с
На фото: парадная гостиная комната среднего размера в стиле кантри с серыми стенами, стандартным камином, фасадом камина из плитки и паркетным полом среднего тона без телевизора с

Greg Premru
Стильный дизайн: гостиная комната среднего размера:: освещение в стиле кантри с белыми стенами, стандартным камином, коричневым полом, темным паркетным полом, мультимедийным центром и ковром на полу - последний тренд
Стильный дизайн: гостиная комната среднего размера:: освещение в стиле кантри с белыми стенами, стандартным камином, коричневым полом, темным паркетным полом, мультимедийным центром и ковром на полу - последний тренд

This grand 2-story home with first-floor owner’s suite includes a 3-car garage with spacious mudroom entry complete with built-in lockers. A stamped concrete walkway leads to the inviting front porch. Double doors open to the foyer with beautiful hardwood flooring that flows throughout the main living areas on the 1st floor. Sophisticated details throughout the home include lofty 10’ ceilings on the first floor and farmhouse door and window trim and baseboard. To the front of the home is the formal dining room featuring craftsman style wainscoting with chair rail and elegant tray ceiling. Decorative wooden beams adorn the ceiling in the kitchen, sitting area, and the breakfast area. The well-appointed kitchen features stainless steel appliances, attractive cabinetry with decorative crown molding, Hanstone countertops with tile backsplash, and an island with Cambria countertop. The breakfast area provides access to the spacious covered patio. A see-thru, stone surround fireplace connects the breakfast area and the airy living room. The owner’s suite, tucked to the back of the home, features a tray ceiling, stylish shiplap accent wall, and an expansive closet with custom shelving. The owner’s bathroom with cathedral ceiling includes a freestanding tub and custom tile shower. Additional rooms include a study with cathedral ceiling and rustic barn wood accent wall and a convenient bonus room for additional flexible living space. The 2nd floor boasts 3 additional bedrooms, 2 full bathrooms, and a loft that overlooks the living room.
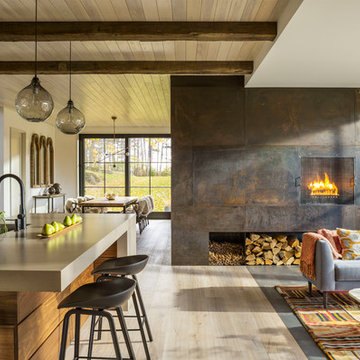
Стильный дизайн: открытая гостиная комната среднего размера в стиле кантри с фасадом камина из металла, белыми стенами, светлым паркетным полом, стандартным камином и бежевым полом без телевизора - последний тренд
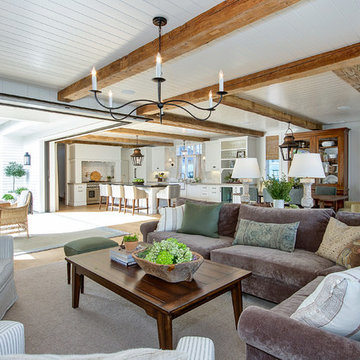
Contractor: Legacy CDM Inc. | Interior Designer: Kim Woods & Trish Bass | Photographer: Jola Photography
Источник вдохновения для домашнего уюта: парадная, изолированная гостиная комната среднего размера:: освещение в стиле кантри с белыми стенами, светлым паркетным полом, стандартным камином, фасадом камина из камня, мультимедийным центром и коричневым полом
Источник вдохновения для домашнего уюта: парадная, изолированная гостиная комната среднего размера:: освещение в стиле кантри с белыми стенами, светлым паркетным полом, стандартным камином, фасадом камина из камня, мультимедийным центром и коричневым полом
Гостиная комната в стиле кантри с камином – фото дизайна интерьера
2