Гостиная комната в стиле кантри с фасадом камина из дерева – фото дизайна интерьера
Сортировать:
Бюджет
Сортировать:Популярное за сегодня
81 - 100 из 1 963 фото
1 из 3
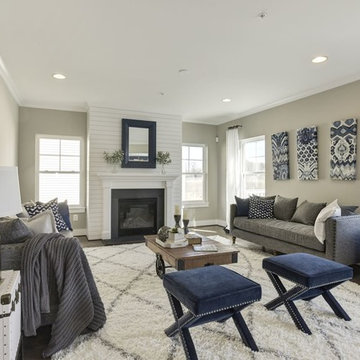
На фото: большая открытая гостиная комната в стиле кантри с серыми стенами, паркетным полом среднего тона, стандартным камином и фасадом камина из дерева с

Свежая идея для дизайна: гостиная комната:: освещение в стиле кантри с белыми стенами, светлым паркетным полом, горизонтальным камином, фасадом камина из дерева, телевизором на стене и бежевым полом - отличное фото интерьера
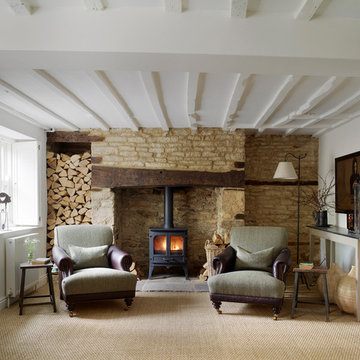
Photo credit: Rachael Smith
Источник вдохновения для домашнего уюта: маленькая гостиная комната в стиле кантри с белыми стенами, печью-буржуйкой, фасадом камина из дерева и мультимедийным центром для на участке и в саду
Источник вдохновения для домашнего уюта: маленькая гостиная комната в стиле кантри с белыми стенами, печью-буржуйкой, фасадом камина из дерева и мультимедийным центром для на участке и в саду
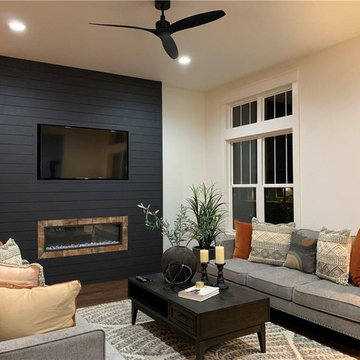
Свежая идея для дизайна: парадная, открытая гостиная комната среднего размера в стиле кантри с белыми стенами, темным паркетным полом, горизонтальным камином, фасадом камина из дерева, телевизором на стене и коричневым полом - отличное фото интерьера
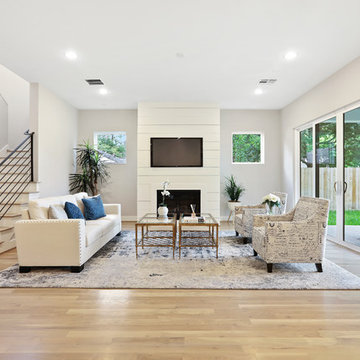
На фото: открытая гостиная комната в стиле кантри с белыми стенами, паркетным полом среднего тона, стандартным камином, фасадом камина из дерева, телевизором на стене и коричневым полом
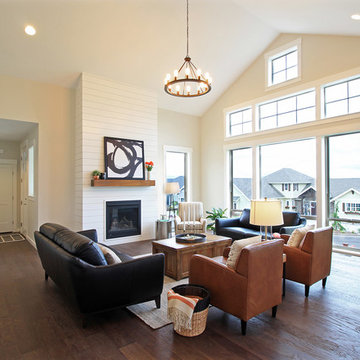
Wide open living room with lots of natural light. Features a 'shiplap' fireplace surround that goes floor to ceiling.
Источник вдохновения для домашнего уюта: большая открытая гостиная комната в стиле кантри с серыми стенами, темным паркетным полом, стандартным камином и фасадом камина из дерева
Источник вдохновения для домашнего уюта: большая открытая гостиная комната в стиле кантри с серыми стенами, темным паркетным полом, стандартным камином и фасадом камина из дерева
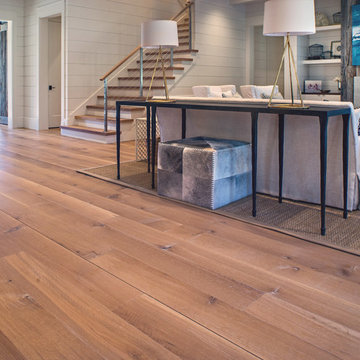
8" Character Rift & Quartered White Oak Wood Floor. Extra Long Planks. Finished on site in Nashville Tennessee. Rubio Monocoat Finish. View into Living Room with Fireplace and Natural Fiber Rug. www.oakandbroad.com
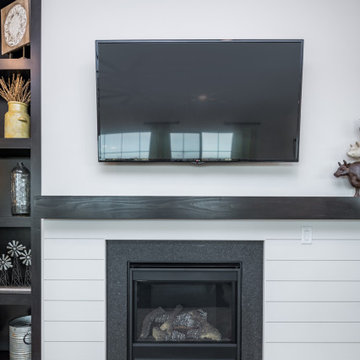
A feature wall can create a dramatic focal point in any room. Some of our favorites happen to be ship-lap. It's truly amazing when you work with clients that let us transform their home from stunning to spectacular. The reveal for this project was ship-lap walls within a wine, dining room, and a fireplace facade. Feature walls can be a powerful way to modify your space.

This inviting family room was part of the addition to the home. The focal point of the room is the custom-made white built-ins. Accented with a blue back, the built-ins provide storage and perfectly frame the fireplace and mounted television. The fireplace has a white shaker-style surround and mantle and honed black slate floor. The rest of the flooring in the room is red oak with mahogany inlays. The French doors lead outside to the patio.
What started as an addition project turned into a full house remodel in this Modern Craftsman home in Narberth, PA. The addition included the creation of a sitting room, family room, mudroom and third floor. As we moved to the rest of the home, we designed and built a custom staircase to connect the family room to the existing kitchen. We laid red oak flooring with a mahogany inlay throughout house. Another central feature of this is home is all the built-in storage. We used or created every nook for seating and storage throughout the house, as you can see in the family room, dining area, staircase landing, bedroom and bathrooms. Custom wainscoting and trim are everywhere you look, and gives a clean, polished look to this warm house.
Rudloff Custom Builders has won Best of Houzz for Customer Service in 2014, 2015 2016, 2017 and 2019. We also were voted Best of Design in 2016, 2017, 2018, 2019 which only 2% of professionals receive. Rudloff Custom Builders has been featured on Houzz in their Kitchen of the Week, What to Know About Using Reclaimed Wood in the Kitchen as well as included in their Bathroom WorkBook article. We are a full service, certified remodeling company that covers all of the Philadelphia suburban area. This business, like most others, developed from a friendship of young entrepreneurs who wanted to make a difference in their clients’ lives, one household at a time. This relationship between partners is much more than a friendship. Edward and Stephen Rudloff are brothers who have renovated and built custom homes together paying close attention to detail. They are carpenters by trade and understand concept and execution. Rudloff Custom Builders will provide services for you with the highest level of professionalism, quality, detail, punctuality and craftsmanship, every step of the way along our journey together.
Specializing in residential construction allows us to connect with our clients early in the design phase to ensure that every detail is captured as you imagined. One stop shopping is essentially what you will receive with Rudloff Custom Builders from design of your project to the construction of your dreams, executed by on-site project managers and skilled craftsmen. Our concept: envision our client’s ideas and make them a reality. Our mission: CREATING LIFETIME RELATIONSHIPS BUILT ON TRUST AND INTEGRITY.
Photo Credit: Linda McManus Images

Пример оригинального дизайна: большая открытая гостиная комната в стиле кантри с серыми стенами, темным паркетным полом, горизонтальным камином, фасадом камина из дерева, телевизором на стене и коричневым полом
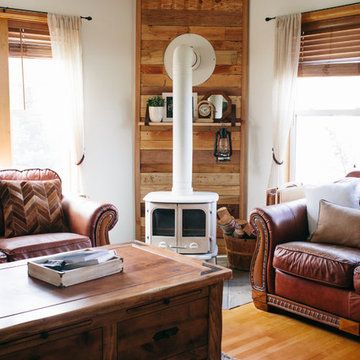
Photo: A Darling Felicity Photography © 2015 Houzz
Стильный дизайн: изолированная гостиная комната среднего размера в стиле кантри с белыми стенами, паркетным полом среднего тона, печью-буржуйкой, фасадом камина из дерева и отдельно стоящим телевизором - последний тренд
Стильный дизайн: изолированная гостиная комната среднего размера в стиле кантри с белыми стенами, паркетным полом среднего тона, печью-буржуйкой, фасадом камина из дерева и отдельно стоящим телевизором - последний тренд
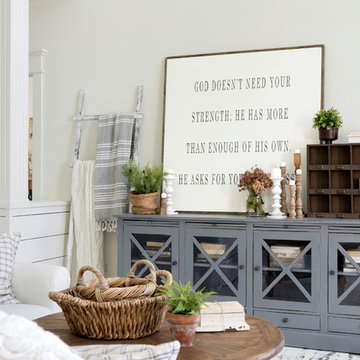
Источник вдохновения для домашнего уюта: открытая гостиная комната среднего размера в стиле кантри с белыми стенами, деревянным полом, фасадом камина из дерева и белым полом
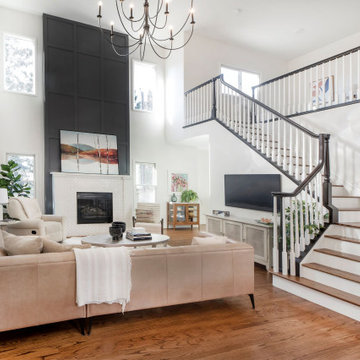
This client purchased a new home in Golden but it needed a complete home remodel. From top to bottom we refreshed the homes interior from the fireplace in the family room to a complete remodel in the kitchen and primary bathroom. Even though we did a full home remodel it was our task to keep the materials within a good budget range.
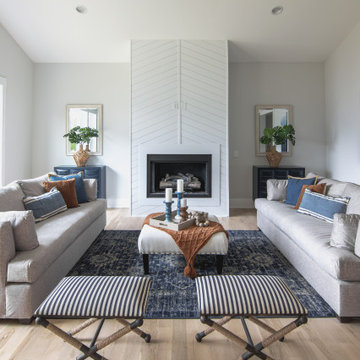
Источник вдохновения для домашнего уюта: большая открытая гостиная комната в стиле кантри с белыми стенами, светлым паркетным полом, стандартным камином, фасадом камина из дерева и бежевым полом
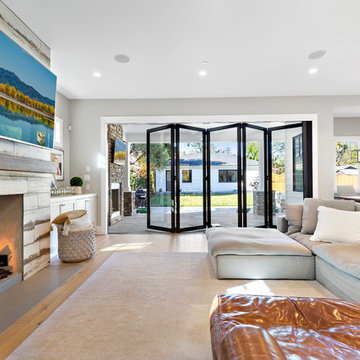
A modern farmhouse style home enjoys an extended living space created by AG Millworks Bi-Fold Patio Doors.
Photo by Danny Chung
Пример оригинального дизайна: огромная открытая гостиная комната в стиле кантри с серыми стенами, светлым паркетным полом, фасадом камина из дерева и телевизором на стене
Пример оригинального дизайна: огромная открытая гостиная комната в стиле кантри с серыми стенами, светлым паркетным полом, фасадом камина из дерева и телевизором на стене

We love a sleek shiplap fireplace surround. Our clients were looking to update their fireplace surround as they were completing a home remodel and addition in conjunction. Their inspiration was a photo they found on Pinterest that included a sleek mantel and floor to ceiling shiplap on the surround. Previously the surround was an old red brick that surrounded the fire box as well as the hearth. After structural work and granite were in place by others, we installed and finished the shiplap fireplace surround and modern mantel.

Custom shiplap fireplace design with electric fireplace insert, elm barn beam and wall mounted TV.
Идея дизайна: изолированная гостиная комната среднего размера в стиле кантри с серыми стенами, ковровым покрытием, подвесным камином, фасадом камина из дерева, телевизором на стене и бежевым полом
Идея дизайна: изолированная гостиная комната среднего размера в стиле кантри с серыми стенами, ковровым покрытием, подвесным камином, фасадом камина из дерева, телевизором на стене и бежевым полом
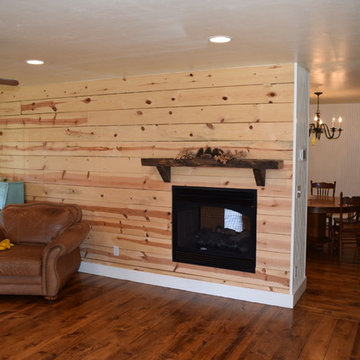
Пример оригинального дизайна: изолированная гостиная комната среднего размера в стиле кантри с белыми стенами, паркетным полом среднего тона, телевизором на стене, фасадом камина из дерева и двусторонним камином
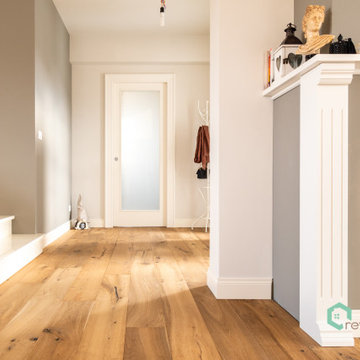
Стильный дизайн: большая гостиная комната в стиле кантри с серыми стенами, паркетным полом среднего тона, камином, фасадом камина из дерева, телевизором на стене и коричневым полом - последний тренд
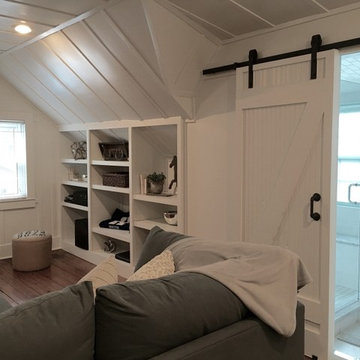
Пример оригинального дизайна: изолированная гостиная комната среднего размера в стиле кантри с белыми стенами, паркетным полом среднего тона, стандартным камином, фасадом камина из дерева и телевизором на стене
Гостиная комната в стиле кантри с фасадом камина из дерева – фото дизайна интерьера
5