Гостиная комната в стиле кантри с двусторонним камином – фото дизайна интерьера
Сортировать:
Бюджет
Сортировать:Популярное за сегодня
101 - 120 из 1 097 фото
1 из 3
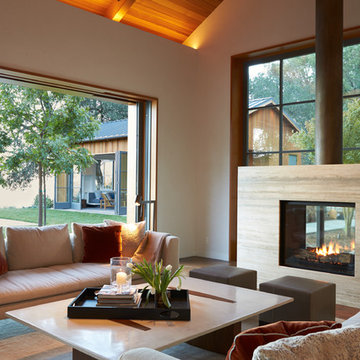
Пример оригинального дизайна: большая парадная, открытая гостиная комната в стиле кантри с белыми стенами, темным паркетным полом, двусторонним камином и фасадом камина из плитки
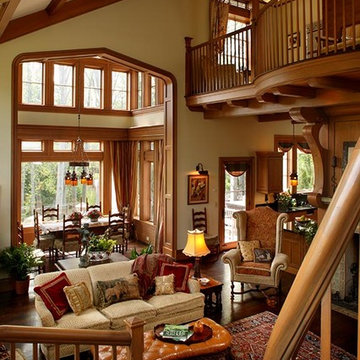
A view from the staircase landing at the end of the family room overlooks the seating area and family dining in bay beyond. David Dietrich Photographer
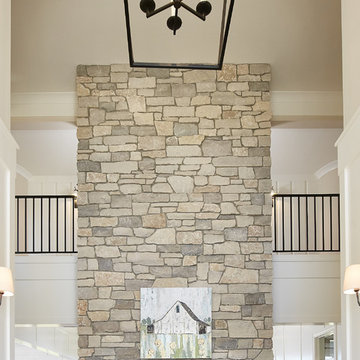
Photographer: Ashley Avila Photography
Builder: Colonial Builders - Tim Schollart
Interior Designer: Laura Davidson
This large estate house was carefully crafted to compliment the rolling hillsides of the Midwest. Horizontal board & batten facades are sheltered by long runs of hipped roofs and are divided down the middle by the homes singular gabled wall. At the foyer, this gable takes the form of a classic three-part archway.
Going through the archway and into the interior, reveals a stunning see-through fireplace surround with raised natural stone hearth and rustic mantel beams. Subtle earth-toned wall colors, white trim, and natural wood floors serve as a perfect canvas to showcase patterned upholstery, black hardware, and colorful paintings. The kitchen and dining room occupies the space to the left of the foyer and living room and is connected to two garages through a more secluded mudroom and half bath. Off to the rear and adjacent to the kitchen is a screened porch that features a stone fireplace and stunning sunset views.
Occupying the space to the right of the living room and foyer is an understated master suite and spacious study featuring custom cabinets with diagonal bracing. The master bedroom’s en suite has a herringbone patterned marble floor, crisp white custom vanities, and access to a his and hers dressing area.
The four upstairs bedrooms are divided into pairs on either side of the living room balcony. Downstairs, the terraced landscaping exposes the family room and refreshment area to stunning views of the rear yard. The two remaining bedrooms in the lower level each have access to an en suite bathroom.
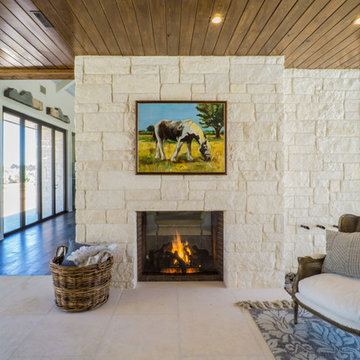
The Vineyard Farmhouse in the Peninsula at Rough Hollow. This 2017 Greater Austin Parade Home was designed and built by Jenkins Custom Homes. Cedar Siding and the Pine for the soffits and ceilings was provided by TimberTown.
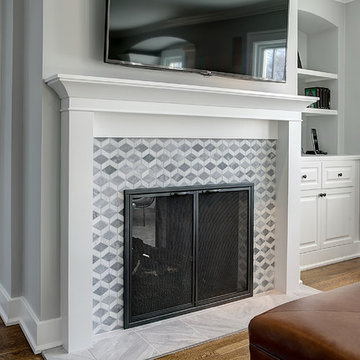
Свежая идея для дизайна: маленькая изолированная гостиная комната в стиле кантри с серыми стенами, светлым паркетным полом, двусторонним камином, фасадом камина из камня и телевизором на стене для на участке и в саду - отличное фото интерьера
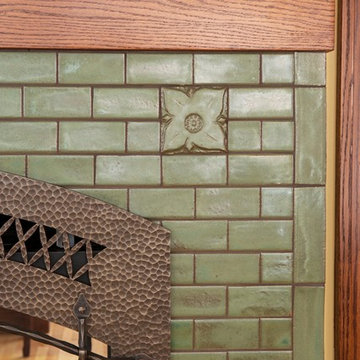
Источник вдохновения для домашнего уюта: изолированная гостиная комната в стиле кантри с полом из керамической плитки, двусторонним камином и фасадом камина из плитки
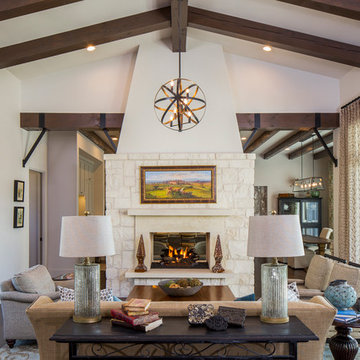
Источник вдохновения для домашнего уюта: гостиная комната:: освещение в стиле кантри с белыми стенами, паркетным полом среднего тона, двусторонним камином и ковром на полу без телевизора
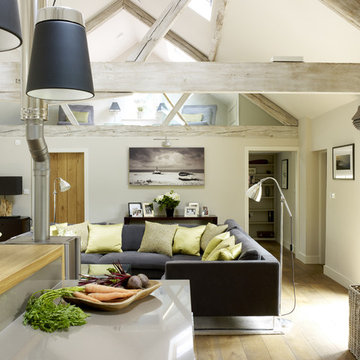
Images by Rachael Smith www.rachaelsmith.net
На фото: открытая гостиная комната среднего размера в стиле кантри с серыми стенами, двусторонним камином и телевизором на стене с
На фото: открытая гостиная комната среднего размера в стиле кантри с серыми стенами, двусторонним камином и телевизором на стене с

Пример оригинального дизайна: огромная открытая гостиная комната в стиле кантри с с книжными шкафами и полками, двусторонним камином, фасадом камина из каменной кладки, балками на потолке, сводчатым потолком, панелями на части стены, серыми стенами, светлым паркетным полом и бежевым полом
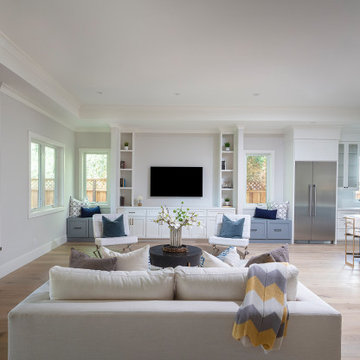
New construction of a 3,100 square foot single-story home in a modern farmhouse style designed by Arch Studio, Inc. licensed architects and interior designers. Built by Brooke Shaw Builders located in the charming Willow Glen neighborhood of San Jose, CA.
Architecture & Interior Design by Arch Studio, Inc.
Photography by Eric Rorer
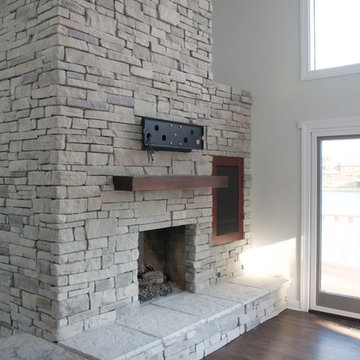
See more of our ledge stone veneer here:
https://northstarstone.biz/stone-fireplace-design-galleries/ledgestone-fireplace-picture-gallery/
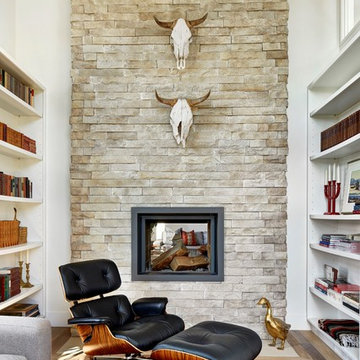
Modern Rustic cabin inspired by Norwegian design & heritage of the clients
Photo: Martin Tessler
На фото: огромная открытая гостиная комната в стиле кантри с с книжными шкафами и полками, белыми стенами, двусторонним камином, фасадом камина из камня и паркетным полом среднего тона
На фото: огромная открытая гостиная комната в стиле кантри с с книжными шкафами и полками, белыми стенами, двусторонним камином, фасадом камина из камня и паркетным полом среднего тона
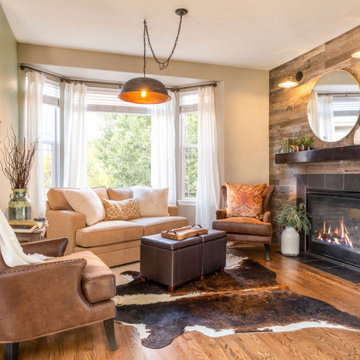
A double-sided fireplace means double the opportunity for a dramatic focal point! On the living room side (the tv-free grown-up zone) we utilized reclaimed wooden planks to add layers of texture and bring in more cozy warm vibes. On the family room side (aka the tv room) we mixed it up with a travertine ledger stone that ties in with the warm tones of the kitchen island.
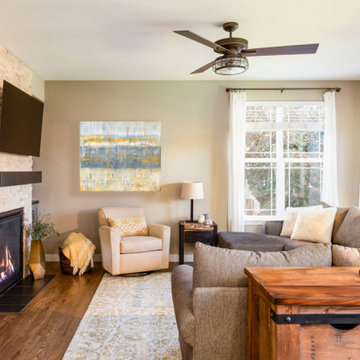
A double-sided fireplace means double the opportunity for a dramatic focal point! On the living room side (the tv-free grown-up zone) we utilized reclaimed wooden planks to add layers of texture and bring in more cozy warm vibes. On the family room side (aka the tv room) we mixed it up with a travertine ledger stone that ties in with the warm tones of the kitchen island.
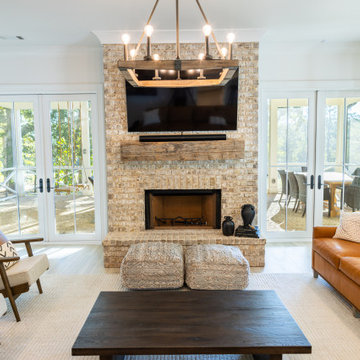
Идея дизайна: гостиная комната среднего размера в стиле кантри с белыми стенами, полом из винила, двусторонним камином, фасадом камина из кирпича, телевизором на стене и коричневым полом
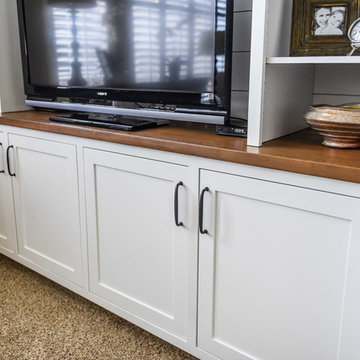
Photos by Darby Kate Photography
Свежая идея для дизайна: открытая гостиная комната среднего размера в стиле кантри с белыми стенами, ковровым покрытием, двусторонним камином, фасадом камина из дерева и мультимедийным центром - отличное фото интерьера
Свежая идея для дизайна: открытая гостиная комната среднего размера в стиле кантри с белыми стенами, ковровым покрытием, двусторонним камином, фасадом камина из дерева и мультимедийным центром - отличное фото интерьера

A stunning farmhouse styled home is given a light and airy contemporary design! Warm neutrals, clean lines, and organic materials adorn every room, creating a bright and inviting space to live.
The rectangular swimming pool, library, dark hardwood floors, artwork, and ornaments all entwine beautifully in this elegant home.
Project Location: The Hamptons. Project designed by interior design firm, Betty Wasserman Art & Interiors. From their Chelsea base, they serve clients in Manhattan and throughout New York City, as well as across the tri-state area and in The Hamptons.
For more about Betty Wasserman, click here: https://www.bettywasserman.com/
To learn more about this project, click here: https://www.bettywasserman.com/spaces/modern-farmhouse/

Reclaimed beams and worn-in leather mixed with crisp linens and vintage rugs set the tone for this new interpretation of a modern farmhouse. The incorporation of eclectic pieces is offset by soft whites and European hardwood floors. When an old tree had to be removed, it was repurposed as a hand hewn vanity in the powder bath.
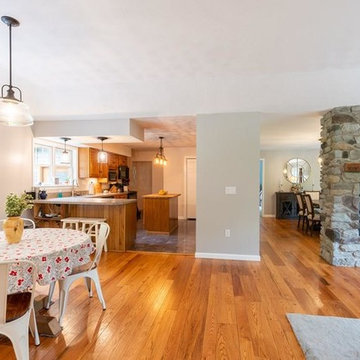
The chopped up interiors were replaced with an open floor plan, and we used a double-sided fireplace between the living and dining rooms. The kitchen was not remodeled.
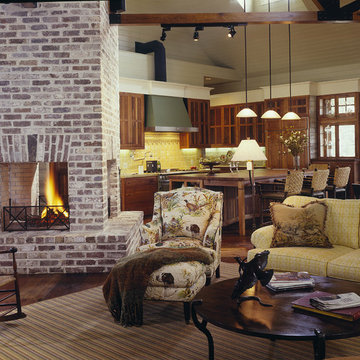
John McManus Photography
Стильный дизайн: открытая гостиная комната среднего размера в стиле кантри с двусторонним камином, белыми стенами, темным паркетным полом и фасадом камина из кирпича - последний тренд
Стильный дизайн: открытая гостиная комната среднего размера в стиле кантри с двусторонним камином, белыми стенами, темным паркетным полом и фасадом камина из кирпича - последний тренд
Гостиная комната в стиле кантри с двусторонним камином – фото дизайна интерьера
6