Гостиная комната в стиле фьюжн с паркетным полом среднего тона – фото дизайна интерьера
Сортировать:
Бюджет
Сортировать:Популярное за сегодня
281 - 300 из 8 072 фото
1 из 3
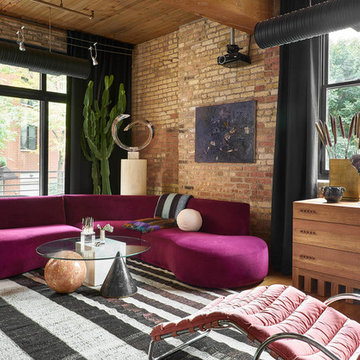
Стильный дизайн: открытая гостиная комната в стиле фьюжн с паркетным полом среднего тона и коричневым полом - последний тренд
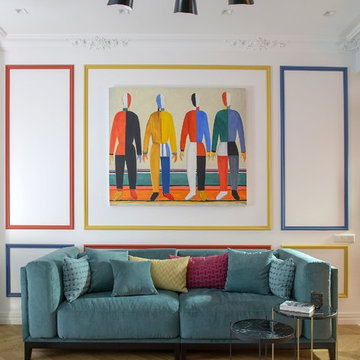
Автор проекта архитектор Оксана Олейник, Фото Сергей Моргунов, Дизайнер по текстилю Вера Кузина, Стилист Евгения Шуэр
Идея дизайна: гостиная комната среднего размера в стиле фьюжн с белыми стенами, паркетным полом среднего тона, коричневым полом и синим диваном
Идея дизайна: гостиная комната среднего размера в стиле фьюжн с белыми стенами, паркетным полом среднего тона, коричневым полом и синим диваном
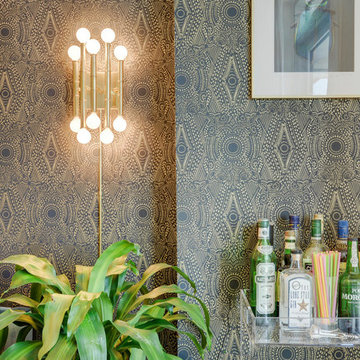
Client moved to downtown Austin and was looking for a space to compliment her new lifestyle. It's a small space, so we made the most of the space and created a unique and sexy environment for her.
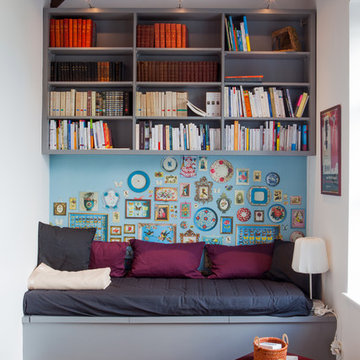
Dorian Sacher
Стильный дизайн: маленькая изолированная гостиная комната в стиле фьюжн с с книжными шкафами и полками, паркетным полом среднего тона и разноцветными стенами без камина, телевизора для на участке и в саду - последний тренд
Стильный дизайн: маленькая изолированная гостиная комната в стиле фьюжн с с книжными шкафами и полками, паркетным полом среднего тона и разноцветными стенами без камина, телевизора для на участке и в саду - последний тренд
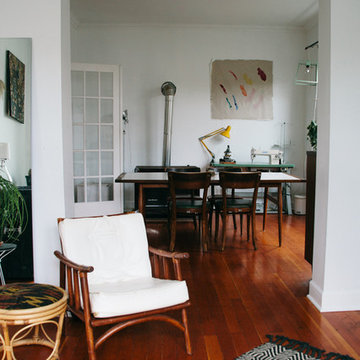
Photo: A Darling Felicity Photography © 2015 Houzz
Стильный дизайн: изолированная гостиная комната среднего размера в стиле фьюжн с белыми стенами и паркетным полом среднего тона без телевизора - последний тренд
Стильный дизайн: изолированная гостиная комната среднего размера в стиле фьюжн с белыми стенами и паркетным полом среднего тона без телевизора - последний тренд
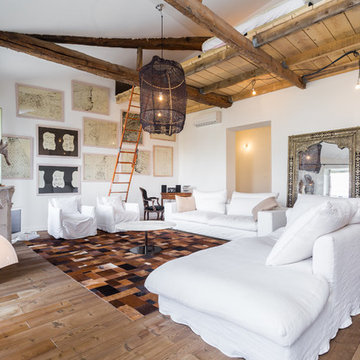
Merci de me contacter pour toute publication et utilisation des photos.
Franck Minieri | Photographe
www.franckminieri.com
Идея дизайна: большая парадная, изолированная гостиная комната в стиле фьюжн с белыми стенами и паркетным полом среднего тона без камина, телевизора
Идея дизайна: большая парадная, изолированная гостиная комната в стиле фьюжн с белыми стенами и паркетным полом среднего тона без камина, телевизора
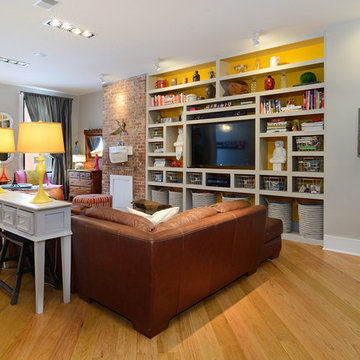
Property Marketed by Hudson Place Realty - Style meets substance in this circa 1875 townhouse. Completely renovated & restored in a contemporary, yet warm & welcoming style, 295 Pavonia Avenue is the ultimate home for the 21st century urban family. Set on a 25’ wide lot, this Hamilton Park home offers an ideal open floor plan, 5 bedrooms, 3.5 baths and a private outdoor oasis.
With 3,600 sq. ft. of living space, the owner’s triplex showcases a unique formal dining rotunda, living room with exposed brick and built in entertainment center, powder room and office nook. The upper bedroom floors feature a master suite separate sitting area, large walk-in closet with custom built-ins, a dream bath with an over-sized soaking tub, double vanity, separate shower and water closet. The top floor is its own private retreat complete with bedroom, full bath & large sitting room.
Tailor-made for the cooking enthusiast, the chef’s kitchen features a top notch appliance package with 48” Viking refrigerator, Kuppersbusch induction cooktop, built-in double wall oven and Bosch dishwasher, Dacor espresso maker, Viking wine refrigerator, Italian Zebra marble counters and walk-in pantry. A breakfast nook leads out to the large deck and yard for seamless indoor/outdoor entertaining.
Other building features include; a handsome façade with distinctive mansard roof, hardwood floors, Lutron lighting, home automation/sound system, 2 zone CAC, 3 zone radiant heat & tremendous storage, A garden level office and large one bedroom apartment with private entrances, round out this spectacular home.
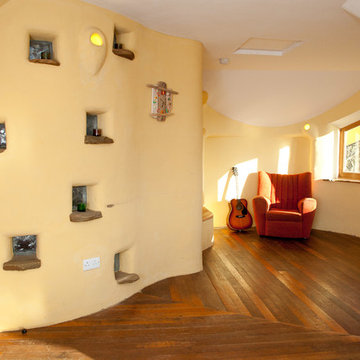
This is the other half of the Sunset Lounge, a kidney-shaped first floor living room with ocean, mountain and sunset views. This half of the room is very much multi-purpose - part playroom, part exercise room, part reading nook (there are book shelves and a bench tucked away behind those curves), it is a highly valuable and highly used space in the house.
Photo: Steve Rogers
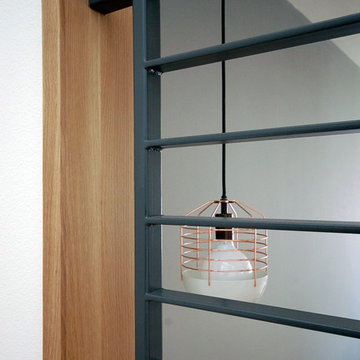
At the new, open staircase, a Roll and Hill pendant lamp at the lounge and living area mimics the horizontality of the new metal railing, whose dark finish is softened by the rift oak surround.
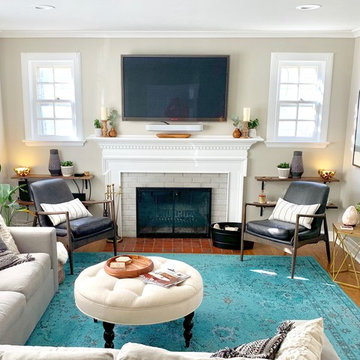
This boho living room features natural elements and neutral colors in a worldly design. The unexpected pop of color keeps the space fresh and bright.
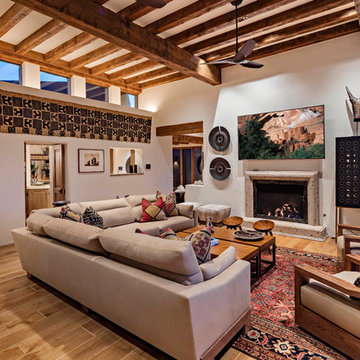
Interior Design By Stephanie Larsen
©ThompsonPhotographic 2019
Свежая идея для дизайна: гостиная комната в стиле фьюжн с белыми стенами, паркетным полом среднего тона, стандартным камином и коричневым полом - отличное фото интерьера
Свежая идея для дизайна: гостиная комната в стиле фьюжн с белыми стенами, паркетным полом среднего тона, стандартным камином и коричневым полом - отличное фото интерьера
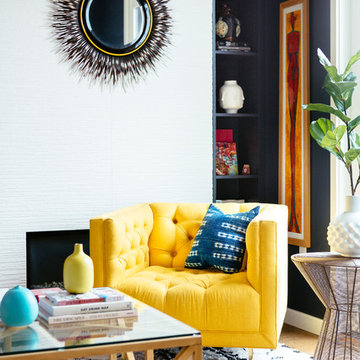
Colin Price Photography
Стильный дизайн: парадная, открытая гостиная комната среднего размера в стиле фьюжн с синими стенами, паркетным полом среднего тона, угловым камином, фасадом камина из плитки и телевизором на стене - последний тренд
Стильный дизайн: парадная, открытая гостиная комната среднего размера в стиле фьюжн с синими стенами, паркетным полом среднего тона, угловым камином, фасадом камина из плитки и телевизором на стене - последний тренд
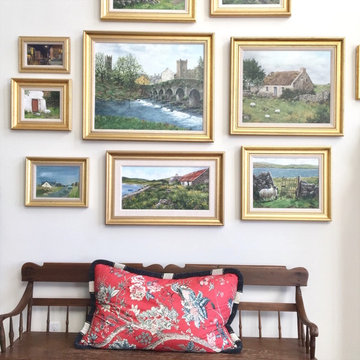
Стильный дизайн: гостиная комната среднего размера в стиле фьюжн с белыми стенами и паркетным полом среднего тона - последний тренд
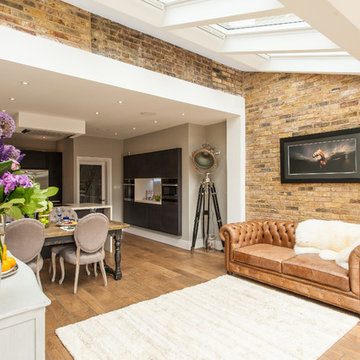
Rear kitchen extension, glazed roof, bifold doors, brown leather chesterfield, movie style spotlight.
На фото: открытая гостиная комната в стиле фьюжн с разноцветными стенами и паркетным полом среднего тона
На фото: открытая гостиная комната в стиле фьюжн с разноцветными стенами и паркетным полом среднего тона
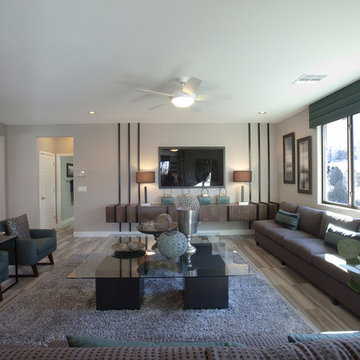
Пример оригинального дизайна: большая открытая гостиная комната в стиле фьюжн с серыми стенами, паркетным полом среднего тона, телевизором на стене и бежевым полом без камина
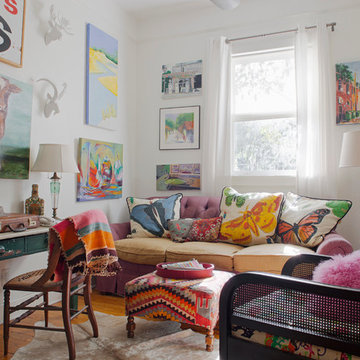
richard leo johnson/atlantic archives
Стильный дизайн: гостиная комната в стиле фьюжн с белыми стенами и паркетным полом среднего тона - последний тренд
Стильный дизайн: гостиная комната в стиле фьюжн с белыми стенами и паркетным полом среднего тона - последний тренд
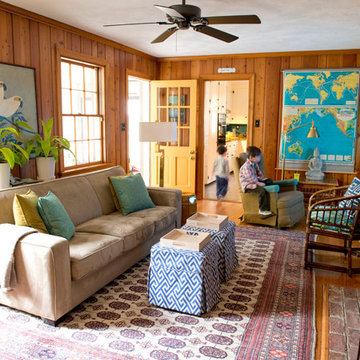
Todd Wright
Источник вдохновения для домашнего уюта: изолированная гостиная комната среднего размера в стиле фьюжн с паркетным полом среднего тона, стандартным камином и телевизором на стене
Источник вдохновения для домашнего уюта: изолированная гостиная комната среднего размера в стиле фьюжн с паркетным полом среднего тона, стандартным камином и телевизором на стене
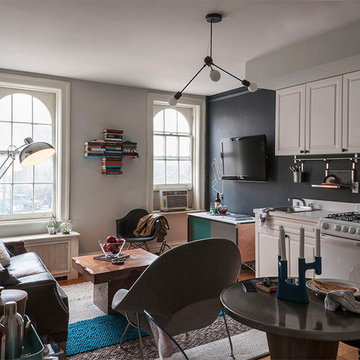
A pre-war West Village bachelor pad inspired by classic mid-century modern designs, mixed with some industrial, traveled, and street style influences. Our client took inspiration from both his travels as well as his city (NY!), and we really wanted to incorporate that into the design. For the living room we painted the walls a warm but light grey, and we mixed some more rustic furniture elements, (like the reclaimed wood coffee table) with some classic mid-century pieces (like the womb chair) to create a multi-functional kitchen/living/dining space. We painted the entire backslash wall in chalkboard paint, and continued the "kitchen wall" idea through to the living room for a cohesive look, by creating a bar set up on the credenza under the TV.
Photos by Matthew Williams
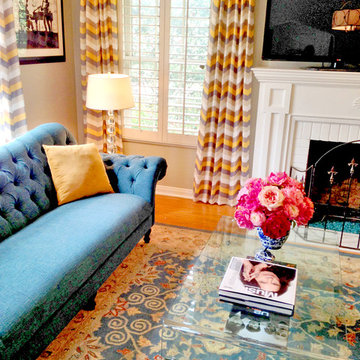
Contemporary Victorian Charm. Inspired by the client's 1938 bungalow and love of Victorian era décor, this project merged period pieces with contemporary colors and accessories, creating a cozy, inviting space - perfect for relaxing or entertaining. A beautiful inverted camel back sofa tufted in peacock blue pays homage to the old, while a sleek, glass waterfall table and zigzag multi-colored drapery panels add a sophisticated, modern flare. Round leather ottomans double as additional seating and a multi-color oriental rug ties it all together. Bright pink custom florals lend a touch whimsy to this adorable, eclectic living area.
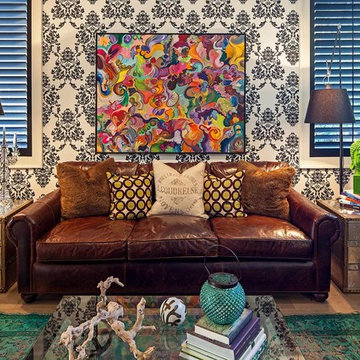
Architect: R. H. Carter Architects Inc.
Photography: Peter A. Sellar / www.photoklik.com
Свежая идея для дизайна: гостиная комната в стиле фьюжн с паркетным полом среднего тона и ковром на полу - отличное фото интерьера
Свежая идея для дизайна: гостиная комната в стиле фьюжн с паркетным полом среднего тона и ковром на полу - отличное фото интерьера
Гостиная комната в стиле фьюжн с паркетным полом среднего тона – фото дизайна интерьера
15