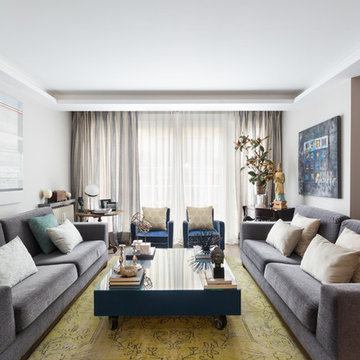Гостиная комната
Сортировать:
Бюджет
Сортировать:Популярное за сегодня
61 - 80 из 376 фото
1 из 3
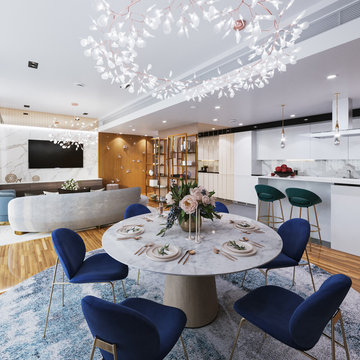
Стильный дизайн: парадная, открытая гостиная комната среднего размера в современном стиле с белыми стенами, светлым паркетным полом, телевизором на стене и желтым полом без камина - последний тренд
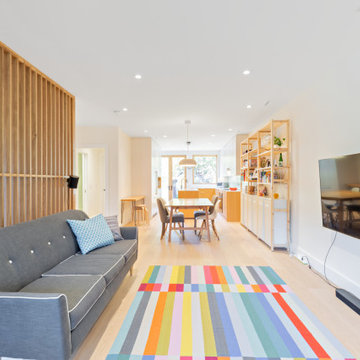
Идея дизайна: открытая гостиная комната среднего размера в современном стиле с белыми стенами, светлым паркетным полом, телевизором на стене и желтым полом
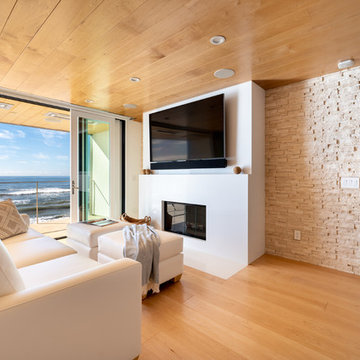
Our clients are seasoned home renovators. Their Malibu oceanside property was the second project JRP had undertaken for them. After years of renting and the age of the home, it was becoming prevalent the waterfront beach house, needed a facelift. Our clients expressed their desire for a clean and contemporary aesthetic with the need for more functionality. After a thorough design process, a new spatial plan was essential to meet the couple’s request. This included developing a larger master suite, a grander kitchen with seating at an island, natural light, and a warm, comfortable feel to blend with the coastal setting.
Demolition revealed an unfortunate surprise on the second level of the home: Settlement and subpar construction had allowed the hillside to slide and cover structural framing members causing dangerous living conditions. Our design team was now faced with the challenge of creating a fix for the sagging hillside. After thorough evaluation of site conditions and careful planning, a new 10’ high retaining wall was contrived to be strategically placed into the hillside to prevent any future movements.
With the wall design and build completed — additional square footage allowed for a new laundry room, a walk-in closet at the master suite. Once small and tucked away, the kitchen now boasts a golden warmth of natural maple cabinetry complimented by a striking center island complete with white quartz countertops and stunning waterfall edge details. The open floor plan encourages entertaining with an organic flow between the kitchen, dining, and living rooms. New skylights flood the space with natural light, creating a tranquil seaside ambiance. New custom maple flooring and ceiling paneling finish out the first floor.
Downstairs, the ocean facing Master Suite is luminous with breathtaking views and an enviable bathroom oasis. The master bath is modern and serene, woodgrain tile flooring and stunning onyx mosaic tile channel the golden sandy Malibu beaches. The minimalist bathroom includes a generous walk-in closet, his & her sinks, a spacious steam shower, and a luxurious soaking tub. Defined by an airy and spacious floor plan, clean lines, natural light, and endless ocean views, this home is the perfect rendition of a contemporary coastal sanctuary.
PROJECT DETAILS:
• Style: Contemporary
• Colors: White, Beige, Yellow Hues
• Countertops: White Ceasarstone Quartz
• Cabinets: Bellmont Natural finish maple; Shaker style
• Hardware/Plumbing Fixture Finish: Polished Chrome
• Lighting Fixtures: Pendent lighting in Master bedroom, all else recessed
• Flooring:
Hardwood - Natural Maple
Tile – Ann Sacks, Porcelain in Yellow Birch
• Tile/Backsplash: Glass mosaic in kitchen
• Other Details: Bellevue Stand Alone Tub
Photographer: Andrew, Open House VC
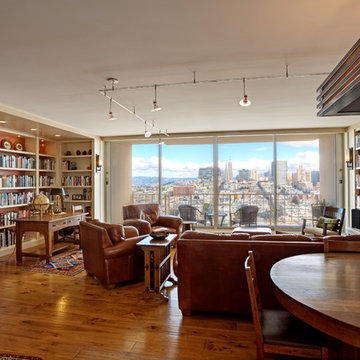
Overall view of the living room and library niche with panoramic view of the city of San Francisco beyond.
Mitchell Shenker, Photography
На фото: открытая гостиная комната среднего размера в современном стиле с белыми стенами, паркетным полом среднего тона, мультимедийным центром, с книжными шкафами и полками и желтым полом с
На фото: открытая гостиная комната среднего размера в современном стиле с белыми стенами, паркетным полом среднего тона, мультимедийным центром, с книжными шкафами и полками и желтым полом с
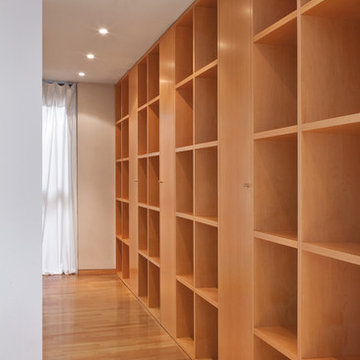
Raumhohe Designer-Bücherwand, geometrisch aufgeteilt, kubisch-schlicht, mit flächenbündigen Türen untergliedert.
Der kanadische Ahorn besticht durch seine warme champagner Farbe.
Hohe handwerkliche Ausführung in Verbindung mit großer Maßgenauigkeit ermöglichen ohne Passblenden zu arbeiten, dies ergibt sich bei genauerer Betrachtung.
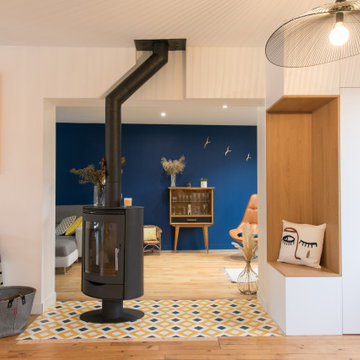
Agrandissement avec poêle à bois central qui pivote à 360 degrès
На фото: открытая гостиная комната:: освещение в современном стиле с с книжными шкафами и полками, синими стенами, светлым паркетным полом, печью-буржуйкой и желтым полом с
На фото: открытая гостиная комната:: освещение в современном стиле с с книжными шкафами и полками, синими стенами, светлым паркетным полом, печью-буржуйкой и желтым полом с
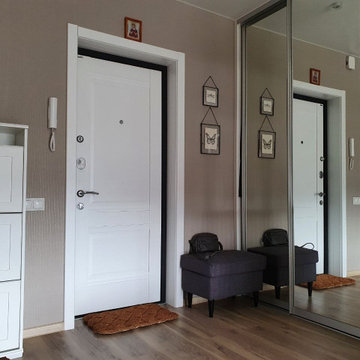
Свежая идея для дизайна: открытая гостиная комната среднего размера в современном стиле с бежевыми стенами, полом из ламината, желтым полом, обоями на стенах и красивыми шторами - отличное фото интерьера
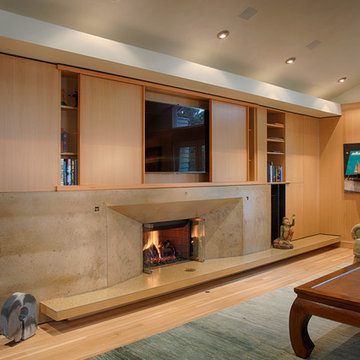
Custom concrete fireplace surround, custom bamboo cabinetry in living room.
Photography by Tim Maloney
На фото: открытая гостиная комната среднего размера в современном стиле с желтыми стенами, светлым паркетным полом, горизонтальным камином, фасадом камина из бетона, скрытым телевизором и желтым полом с
На фото: открытая гостиная комната среднего размера в современном стиле с желтыми стенами, светлым паркетным полом, горизонтальным камином, фасадом камина из бетона, скрытым телевизором и желтым полом с
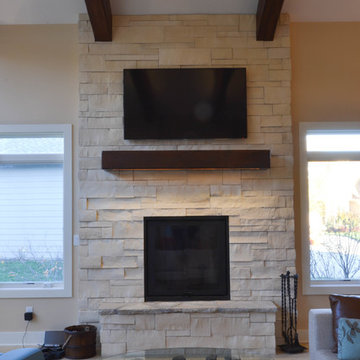
Slanted ceilings and shelving make for a beautiful room.
Пример оригинального дизайна: большая открытая гостиная комната в современном стиле с бежевыми стенами, светлым паркетным полом, стандартным камином, фасадом камина из кирпича и желтым полом
Пример оригинального дизайна: большая открытая гостиная комната в современном стиле с бежевыми стенами, светлым паркетным полом, стандартным камином, фасадом камина из кирпича и желтым полом
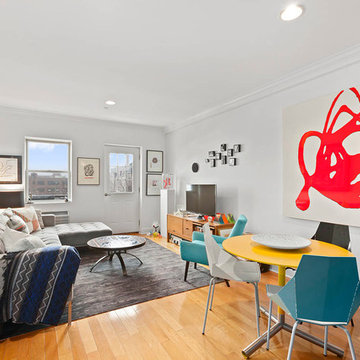
На фото: изолированная гостиная комната в современном стиле с белыми стенами, паркетным полом среднего тона и желтым полом
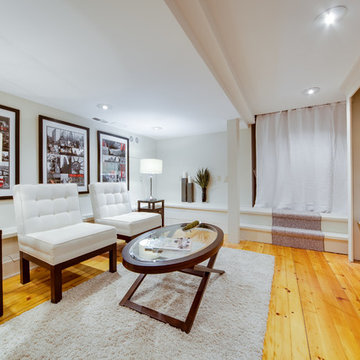
Пример оригинального дизайна: гостиная комната в современном стиле с белыми стенами, паркетным полом среднего тона и желтым полом без камина
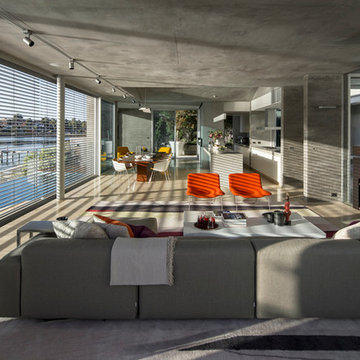
Photographer: Murray Fredericks
Источник вдохновения для домашнего уюта: большая открытая гостиная комната в современном стиле с серыми стенами, полом из травертина, стандартным камином, фасадом камина из металла, телевизором на стене и желтым полом
Источник вдохновения для домашнего уюта: большая открытая гостиная комната в современном стиле с серыми стенами, полом из травертина, стандартным камином, фасадом камина из металла, телевизором на стене и желтым полом
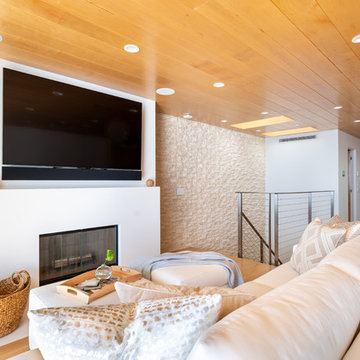
Our clients are seasoned home renovators. Their Malibu oceanside property was the second project JRP had undertaken for them. After years of renting and the age of the home, it was becoming prevalent the waterfront beach house, needed a facelift. Our clients expressed their desire for a clean and contemporary aesthetic with the need for more functionality. After a thorough design process, a new spatial plan was essential to meet the couple’s request. This included developing a larger master suite, a grander kitchen with seating at an island, natural light, and a warm, comfortable feel to blend with the coastal setting.
Demolition revealed an unfortunate surprise on the second level of the home: Settlement and subpar construction had allowed the hillside to slide and cover structural framing members causing dangerous living conditions. Our design team was now faced with the challenge of creating a fix for the sagging hillside. After thorough evaluation of site conditions and careful planning, a new 10’ high retaining wall was contrived to be strategically placed into the hillside to prevent any future movements.
With the wall design and build completed — additional square footage allowed for a new laundry room, a walk-in closet at the master suite. Once small and tucked away, the kitchen now boasts a golden warmth of natural maple cabinetry complimented by a striking center island complete with white quartz countertops and stunning waterfall edge details. The open floor plan encourages entertaining with an organic flow between the kitchen, dining, and living rooms. New skylights flood the space with natural light, creating a tranquil seaside ambiance. New custom maple flooring and ceiling paneling finish out the first floor.
Downstairs, the ocean facing Master Suite is luminous with breathtaking views and an enviable bathroom oasis. The master bath is modern and serene, woodgrain tile flooring and stunning onyx mosaic tile channel the golden sandy Malibu beaches. The minimalist bathroom includes a generous walk-in closet, his & her sinks, a spacious steam shower, and a luxurious soaking tub. Defined by an airy and spacious floor plan, clean lines, natural light, and endless ocean views, this home is the perfect rendition of a contemporary coastal sanctuary.
PROJECT DETAILS:
• Style: Contemporary
• Colors: White, Beige, Yellow Hues
• Countertops: White Ceasarstone Quartz
• Cabinets: Bellmont Natural finish maple; Shaker style
• Hardware/Plumbing Fixture Finish: Polished Chrome
• Lighting Fixtures: Pendent lighting in Master bedroom, all else recessed
• Flooring:
Hardwood - Natural Maple
Tile – Ann Sacks, Porcelain in Yellow Birch
• Tile/Backsplash: Glass mosaic in kitchen
• Other Details: Bellevue Stand Alone Tub
Photographer: Andrew, Open House VC
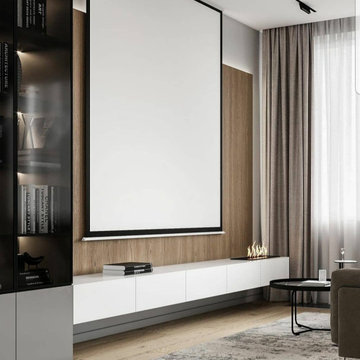
Kitchen & Living open space con predominanza di colore grigio, che da un carattere elegante all'ambiente.
i dettagli in legno inseriti danno calore allo spazio interessato, bilanciando perfettamente lo studio cromatico.
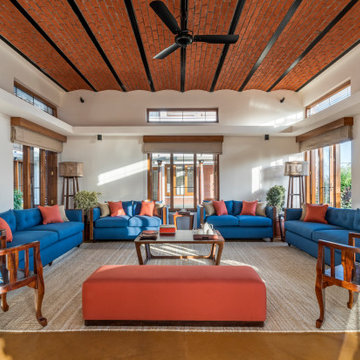
#thevrindavanproject
ranjeet.mukherjee@gmail.com thevrindavanproject@gmail.com
https://www.facebook.com/The.Vrindavan.Project
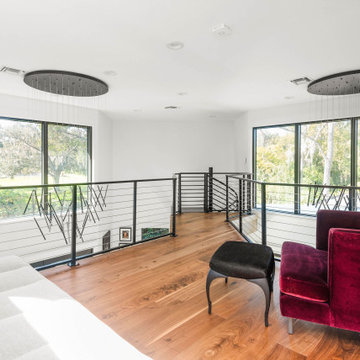
На фото: двухуровневая гостиная комната среднего размера в современном стиле с домашним баром, белыми стенами, полом из керамогранита, горизонтальным камином, фасадом камина из плитки, телевизором на стене, желтым полом и деревянным потолком
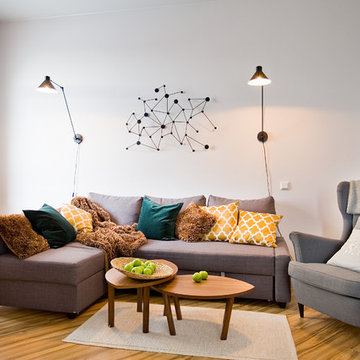
photo: Tatiana Nikitina
Светлая современная квартира-студия / Modern light studio
На фото: маленькая открытая гостиная комната в современном стиле с белыми стенами, полом из ламината, телевизором на стене и желтым полом для на участке и в саду с
На фото: маленькая открытая гостиная комната в современном стиле с белыми стенами, полом из ламината, телевизором на стене и желтым полом для на участке и в саду с
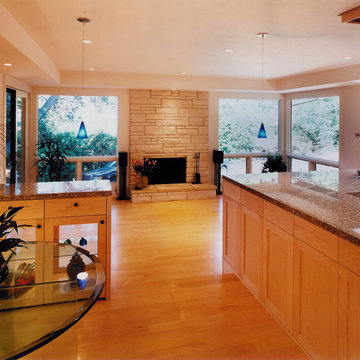
View from kitchen and breakfast area to family room beyond.
Источник вдохновения для домашнего уюта: большая открытая гостиная комната в современном стиле с белыми стенами, светлым паркетным полом, скрытым телевизором, стандартным камином, фасадом камина из камня и желтым полом
Источник вдохновения для домашнего уюта: большая открытая гостиная комната в современном стиле с белыми стенами, светлым паркетным полом, скрытым телевизором, стандартным камином, фасадом камина из камня и желтым полом

Свежая идея для дизайна: большая гостиная комната в современном стиле с домашним баром, белыми стенами, паркетным полом среднего тона, стандартным камином, фасадом камина из камня, зоной отдыха и желтым полом без телевизора - отличное фото интерьера
4
