Гостиная комната в современном стиле с зелеными стенами – фото дизайна интерьера
Сортировать:Популярное за сегодня
41 - 60 из 3 229 фото
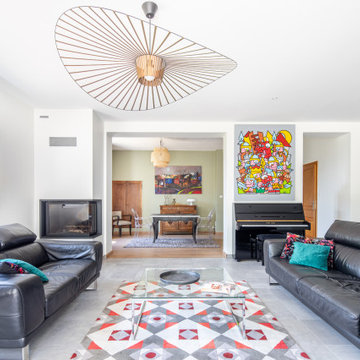
Création d'un nouvel espace de vie en prolongement de l'existant.
Источник вдохновения для домашнего уюта: открытая гостиная комната среднего размера в современном стиле с музыкальной комнатой, зелеными стенами, полом из керамической плитки, угловым камином и серым полом без телевизора
Источник вдохновения для домашнего уюта: открытая гостиная комната среднего размера в современном стиле с музыкальной комнатой, зелеными стенами, полом из керамической плитки, угловым камином и серым полом без телевизора
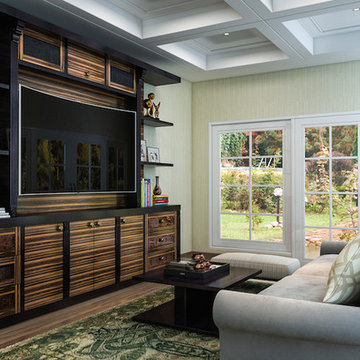
На фото: открытая гостиная комната среднего размера в современном стиле с паркетным полом среднего тона, мультимедийным центром и зелеными стенами без камина
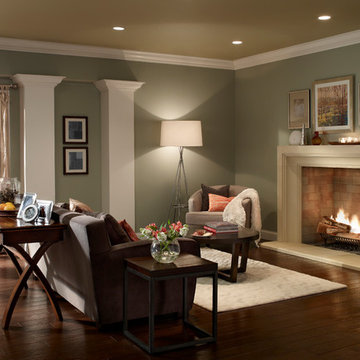
El Dorado Fireplace Surround
Пример оригинального дизайна: парадная, открытая гостиная комната среднего размера в современном стиле с зелеными стенами, темным паркетным полом, стандартным камином, фасадом камина из камня и коричневым полом без телевизора
Пример оригинального дизайна: парадная, открытая гостиная комната среднего размера в современном стиле с зелеными стенами, темным паркетным полом, стандартным камином, фасадом камина из камня и коричневым полом без телевизора
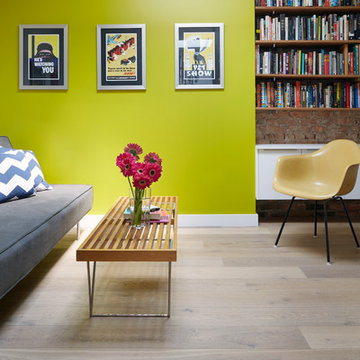
Photos: MIkiko Kikuyama
Источник вдохновения для домашнего уюта: изолированная гостиная комната в современном стиле с с книжными шкафами и полками, зелеными стенами, светлым паркетным полом и акцентной стеной
Источник вдохновения для домашнего уюта: изолированная гостиная комната в современном стиле с с книжными шкафами и полками, зелеными стенами, светлым паркетным полом и акцентной стеной

M.I.R. Phase 3 denotes the third phase of the transformation of a 1950’s daylight rambler on Mercer Island, Washington into a contemporary family dwelling in tune with the Northwest environment. Phase one modified the front half of the structure which included expanding the Entry and converting a Carport into a Garage and Shop. Phase two involved the renovation of the Basement level.
Phase three involves the renovation and expansion of the Upper Level of the structure which was designed to take advantage of views to the "Green-Belt" to the rear of the property. Existing interior walls were removed in the Main Living Area spaces were enlarged slightly to allow for a more open floor plan for the Dining, Kitchen and Living Rooms. The Living Room now reorients itself to a new deck at the rear of the property. At the other end of the Residence the existing Master Bedroom was converted into the Master Bathroom and a Walk-in-closet. A new Master Bedroom wing projects from here out into a grouping of cedar trees and a stand of bamboo to the rear of the lot giving the impression of a tree-house. A new semi-detached multi-purpose space is located below the projection of the Master Bedroom and serves as a Recreation Room for the family's children. As the children mature the Room is than envisioned as an In-home Office with the distant possibility of having it evolve into a Mother-in-law Suite.
Hydronic floor heat featuring a tankless water heater, rain-screen façade technology, “cool roof” with standing seam sheet metal panels, Energy Star appliances and generous amounts of natural light provided by insulated glass windows, transoms and skylights are some of the sustainable features incorporated into the design. “Green” materials such as recycled glass countertops, salvaging and refinishing the existing hardwood flooring, cementitous wall panels and "rusty metal" wall panels have been used throughout the Project. However, the most compelling element that exemplifies the project's sustainability is that it was not torn down and replaced wholesale as so many of the homes in the neighborhood have.
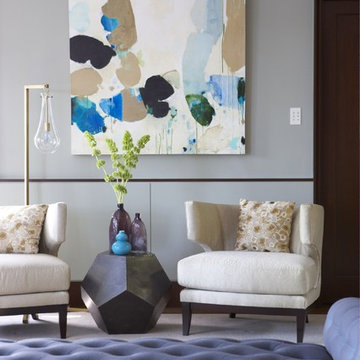
This is a second photo of the living room which features a tufted bench in the center to create two seating areas. The fine art compliments the room and pulls in the warm tones of the walnut wood trim along with the ivory chairs and blue bench. Photo Credit: Michael Partenio
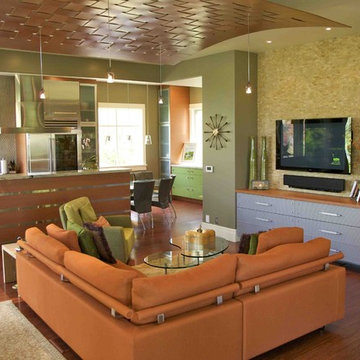
Photo by Mark Weinberg
Interiors by Susan Taggart
На фото: маленькая открытая гостиная комната в современном стиле с телевизором на стене, зелеными стенами и паркетным полом среднего тона для на участке и в саду
На фото: маленькая открытая гостиная комната в современном стиле с телевизором на стене, зелеными стенами и паркетным полом среднего тона для на участке и в саду

Feature lighting, new cord sofa, paint and rug to re energise this garden room
Свежая идея для дизайна: изолированная гостиная комната среднего размера в современном стиле с зелеными стенами, паркетным полом среднего тона, печью-буржуйкой, фасадом камина из плитки, сводчатым потолком и стенами из вагонки - отличное фото интерьера
Свежая идея для дизайна: изолированная гостиная комната среднего размера в современном стиле с зелеными стенами, паркетным полом среднего тона, печью-буржуйкой, фасадом камина из плитки, сводчатым потолком и стенами из вагонки - отличное фото интерьера
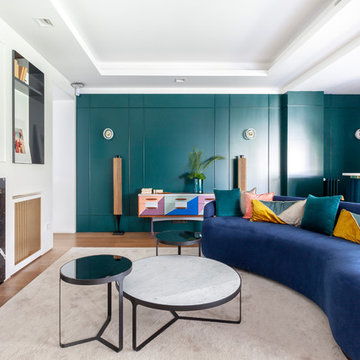
Источник вдохновения для домашнего уюта: гостиная комната в современном стиле с домашним баром, зелеными стенами, паркетным полом среднего тона, горизонтальным камином, фасадом камина из камня, синим диваном и ковром на полу
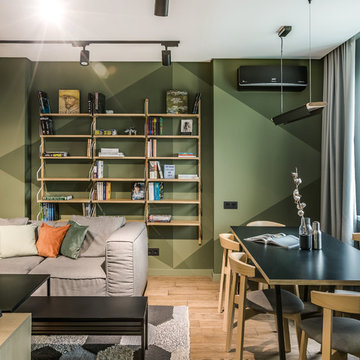
На фото: открытая гостиная комната среднего размера в современном стиле с с книжными шкафами и полками, зелеными стенами, паркетным полом среднего тона и телевизором на стене с
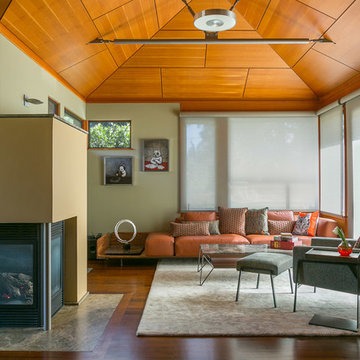
Свежая идея для дизайна: открытая гостиная комната в современном стиле с зелеными стенами, темным паркетным полом, угловым камином и коричневым полом - отличное фото интерьера
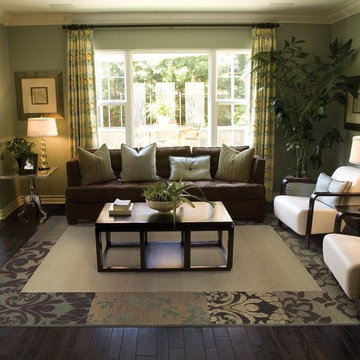
Свежая идея для дизайна: открытая гостиная комната среднего размера в современном стиле с домашним баром, зелеными стенами и темным паркетным полом без камина - отличное фото интерьера
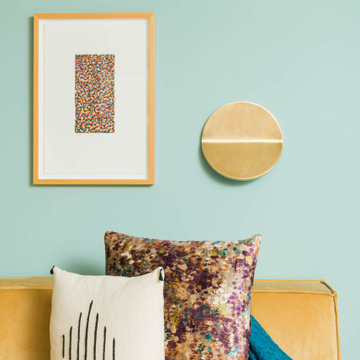
This beautiful home got a stunning makeover from our Oakland studio. We pulled colors from the client's beautiful heirloom quilt, which we used as an inspiration point to plan the design scheme. The bedroom got a calm and soothing appeal with a muted teal color. The adjoining bathroom was redesigned to accommodate a dual vanity, a free-standing tub, and a steam shower, all held together neatly by the river rock flooring. The living room used a different shade of teal with gold accents to create a lively, cheerful ambiance. The kitchen layout was maximized with a large island with a stunning cascading countertop. Fun colors and attractive backsplash tiles create a cheerful pop.
---
Designed by Oakland interior design studio Joy Street Design. Serving Alameda, Berkeley, Orinda, Walnut Creek, Piedmont, and San Francisco.
For more about Joy Street Design, see here:
https://www.joystreetdesign.com/
To learn more about this project, see here:
https://www.joystreetdesign.com/portfolio/oakland-home-transformation
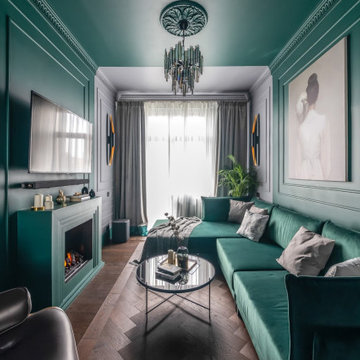
В комнате удачно замиксовались буржуазная роскошь ар-деко и наследие сталинского ампира. На стенах панели-буазери и каминный портал, на полу – строгая английская елочка оттенка молочного шоколада.
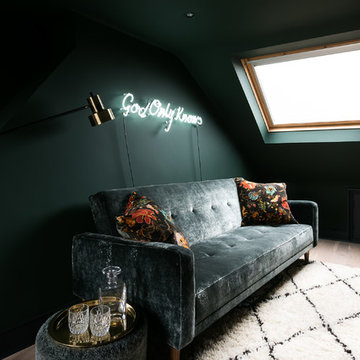
Veronica Rodriguez
Стильный дизайн: изолированная гостиная комната среднего размера в современном стиле с зелеными стенами и светлым паркетным полом - последний тренд
Стильный дизайн: изолированная гостиная комната среднего размера в современном стиле с зелеными стенами и светлым паркетным полом - последний тренд
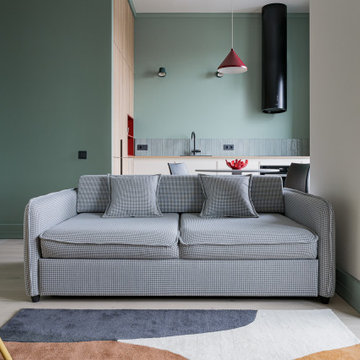
Источник вдохновения для домашнего уюта: гостиная комната в современном стиле с зелеными стенами

На фото: открытая гостиная комната в современном стиле с зелеными стенами, паркетным полом среднего тона, фасадом камина из дерева, телевизором на стене, коричневым полом, деревянными стенами и акцентной стеной с
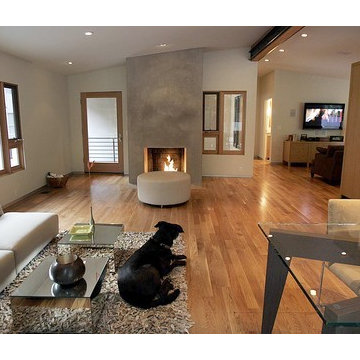
Nichols Canyon remodel by Tim Braseth and Willow Glen Partners, completed 2006. Architect: Michael Allan Eldridge of West Edge Studios. Contractor: Art Lopez of D+Con Design Plus Construction. Designer: Tim Braseth. Flooring: solid oak. Cabinetry: vertical grain rift oak. Wall-mounted TV by Samsung. Custom settees and ottoman by DAVINCI LA. Custom dining table by Built, Inc. Vintage dining chairs by Milo Baughman for Thayer Coggin. Sofa by Mitchell Gold + Bob Williams. Photo: (c) Los Angeles Times 10/26/06.
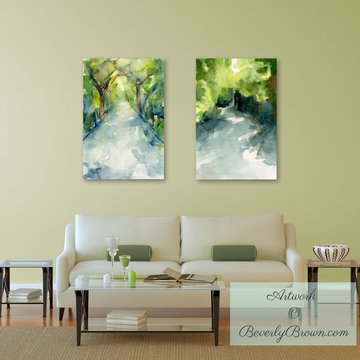
This peaceful, modern living room features two 24" x 36" ready-to-hang canvas prints - "Path Conservatory Gardens" and "Sunlight & Foliage Conservatory Gardens." The wall paint color is Benjamin Moore Guilford Green (HC-116). Artwork © Beverly Brown
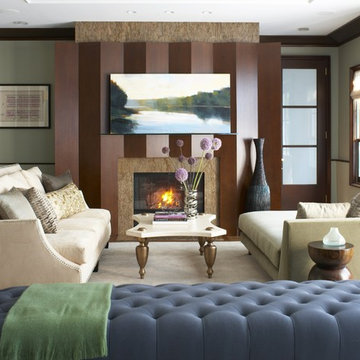
The floor plan of this suburban Boston living room features a tufted bench in the middle so that guests can sit and converse in either direction. The landscape oil painting above the mantel pulls the blue, green and cream color scheme together. The high back couch is paired with a lower settee so that it doesn't impact the view from the french doors. Photo Credit: Michael Partenio
Гостиная комната в современном стиле с зелеными стенами – фото дизайна интерьера
3