Гостиная комната в современном стиле с сводчатым потолком – фото дизайна интерьера
Сортировать:
Бюджет
Сортировать:Популярное за сегодня
81 - 100 из 2 187 фото
1 из 3
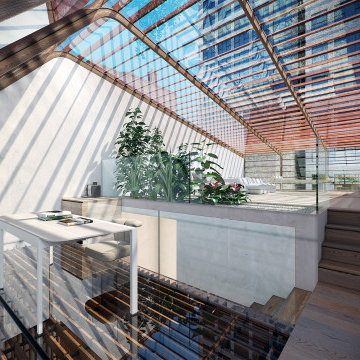
Пример оригинального дизайна: двухуровневая гостиная комната среднего размера в современном стиле с белыми стенами, телевизором на стене и сводчатым потолком
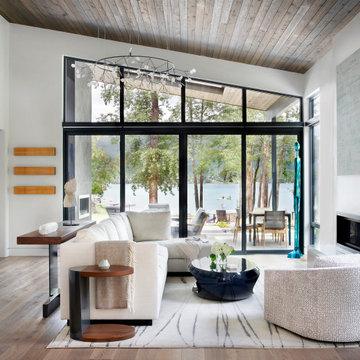
Свежая идея для дизайна: открытая гостиная комната в современном стиле с белыми стенами, паркетным полом среднего тона, горизонтальным камином, коричневым полом, сводчатым потолком и деревянным потолком - отличное фото интерьера
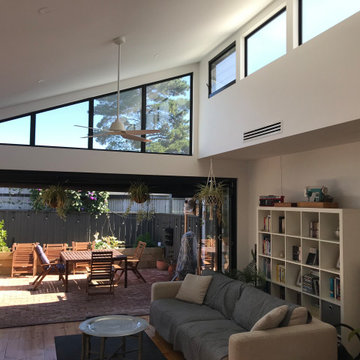
A large feel created with raked ceilings and light on a narrow building site. Fully functional living spaces created by efficient design.
Источник вдохновения для домашнего уюта: маленькая открытая гостиная комната в современном стиле с белыми стенами, деревянным полом, отдельно стоящим телевизором и сводчатым потолком без камина для на участке и в саду
Источник вдохновения для домашнего уюта: маленькая открытая гостиная комната в современном стиле с белыми стенами, деревянным полом, отдельно стоящим телевизором и сводчатым потолком без камина для на участке и в саду
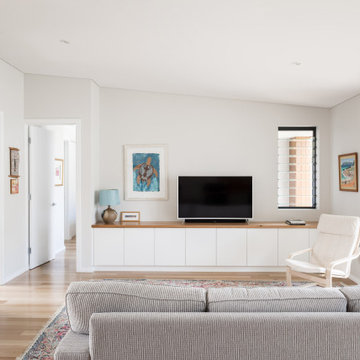
Design work started with a modest design focused on improving the kitchen, living, dining and outdoor living areas. However, a feasibility study determined that a better option was to fully remodel the existing dwelling, resulting in reclaiming some of the front veranda to increase the size of the living and dining areas. The remaining section created an alcove to the main bedroom, increasing privacy and creating a dedicated outdoor area.
A large awning, cantilevered so as not to impose on the existing septic, created a separate outdoor living area. A teak facade, that will weather to grey in the salty sea air over time, was added to extend high above the box gutter, conceal the solar panels and cap the ends of the separation walls. The roof was repitched and the internal ceilings raked upwards from the teak facade, thereby increasing the internal volume and allowing for the addition of high-light windows in rooms on the ridge side of the dwelling to capture the vista, increase natural light, ventilation and sense of space.
A skillion roof outside the back kitchen area was strategically positioned out of sight from the inside of the home and created a second outdoor area in the rear courtyard, serving as the main entry point. A gate house was incorporated in the rear fence to enhance the entry. The rear courtyard reclaimed an existing parking bay to create space for the cellar/music room.
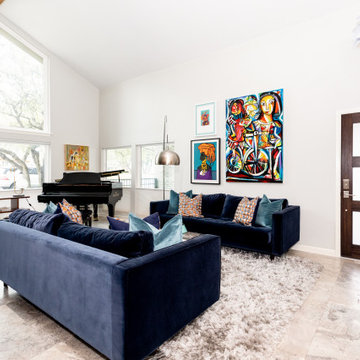
Свежая идея для дизайна: открытая гостиная комната в современном стиле с музыкальной комнатой, белыми стенами, разноцветным полом и сводчатым потолком без камина, телевизора - отличное фото интерьера

Пример оригинального дизайна: открытая гостиная комната в современном стиле с коричневыми стенами, паркетным полом среднего тона, стандартным камином, телевизором на стене, коричневым полом, сводчатым потолком, деревянным потолком и деревянными стенами
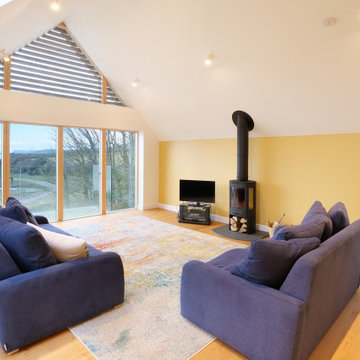
An amazing location on the waterfront within the Camel Estuary Area of Outstanding Natural Beauty presented a rare opportunity for a new family home.
Accessed from a single-track lane ending in a slipway into the water, the new dwelling replaces a small, single storey structure had been owned by the same family for over 50 years and was the setting for many happy memories. The client’s brief was for a design that captured the spirit of the original building and location and framed the views along the creek and out to sea.
The result is a well-constructed, energy efficient house that responds sensitively to the surrounding landscape and blends traditional forms with contemporary detailing. The palette of materials enables the new house to disappear into its backdrop of trees and shadow, and gives it a timeless feel that will weather and improve with age.
Photograph: Ocean and Earth Photography
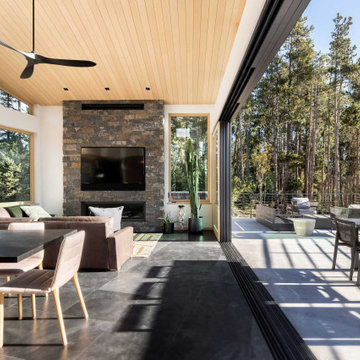
Winner: Platinum Award for Best in America Living Awards 2023. Atop a mountain peak, nearly two miles above sea level, sits a pair of non-identical, yet related, twins. Inspired by intersecting jagged peaks, these unique homes feature soft dark colors, rich textural exterior stone, and patinaed Shou SugiBan siding, allowing them to integrate quietly into the surrounding landscape, and to visually complete the natural ridgeline. Despite their smaller size, these homes are richly appointed with amazing, organically inspired contemporary details that work to seamlessly blend their interior and exterior living spaces. The simple, yet elegant interior palette includes slate floors, T&G ash ceilings and walls, ribbed glass handrails, and stone or oxidized metal fireplace surrounds.
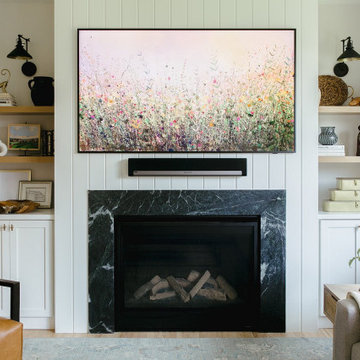
This is a Craftsman home in Denver’s Hilltop neighborhood. We added a family room, mudroom and kitchen to the back of the home.
На фото: большая открытая гостиная комната в современном стиле с с книжными шкафами и полками, белыми стенами, светлым паркетным полом, стандартным камином, фасадом камина из камня, телевизором на стене и сводчатым потолком с
На фото: большая открытая гостиная комната в современном стиле с с книжными шкафами и полками, белыми стенами, светлым паркетным полом, стандартным камином, фасадом камина из камня, телевизором на стене и сводчатым потолком с
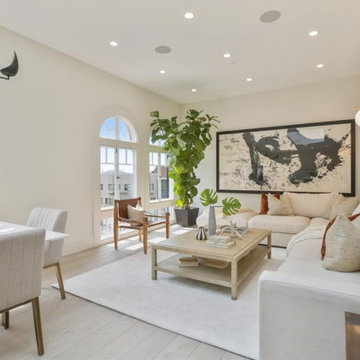
Пример оригинального дизайна: парадная, двухуровневая гостиная комната среднего размера, в белых тонах с отделкой деревом в современном стиле с бежевым полом, белыми стенами, полом из винила и сводчатым потолком без камина, телевизора
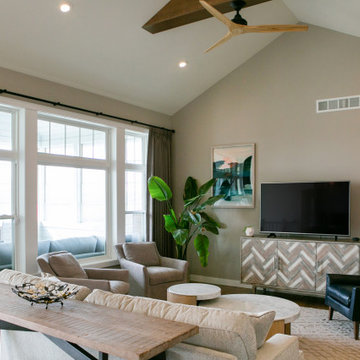
Идея дизайна: большая открытая гостиная комната в современном стиле с паркетным полом среднего тона, отдельно стоящим телевизором, коричневым полом и сводчатым потолком

Стильный дизайн: открытая гостиная комната в современном стиле с коричневыми стенами, бетонным полом, стандартным камином, фасадом камина из камня, серым полом, балками на потолке, сводчатым потолком, деревянным потолком и деревянными стенами - последний тренд
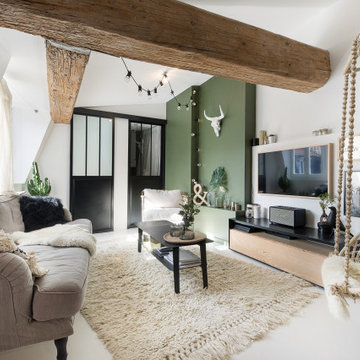
Источник вдохновения для домашнего уюта: гостиная комната в современном стиле с белыми стенами, телевизором на стене, белым полом и сводчатым потолком
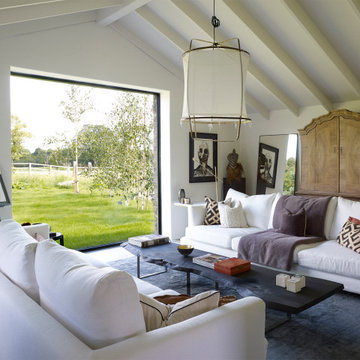
Свежая идея для дизайна: гостиная комната в современном стиле с белыми стенами, серым полом, балками на потолке и сводчатым потолком - отличное фото интерьера

We love to layer on the color! A room-sized custom sectional was designed with Castellano’s Custom Furniture to command the space and welcome a crowd. When ceilings soar, artwork should most certainly rise to the occasion, and an 80” tall canvas piece was customized with LeftBank Art to meet the grand scale. Built-in shelving invited balanced layers of plants and collectibles to bring interest and texture. Add one happy family dog and the space is complete!
Photography by Chris Murray Productions
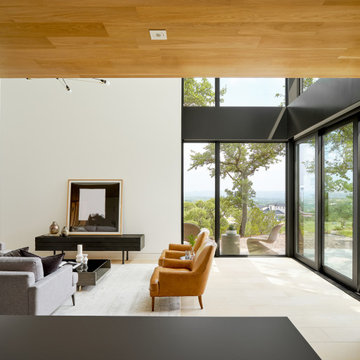
Свежая идея для дизайна: большая открытая гостиная комната в современном стиле с белыми стенами, бежевым полом и сводчатым потолком без камина - отличное фото интерьера
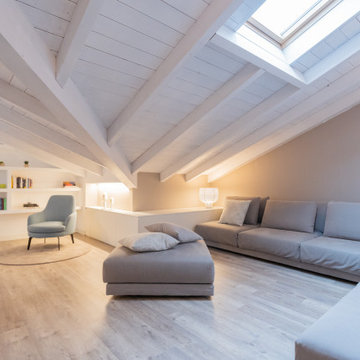
prospettiva della zona relax
На фото: открытая гостиная комната среднего размера в современном стиле с с книжными шкафами и полками, полом из ламината, коричневым полом, серыми стенами, балками на потолке, потолком из вагонки и сводчатым потолком с
На фото: открытая гостиная комната среднего размера в современном стиле с с книжными шкафами и полками, полом из ламината, коричневым полом, серыми стенами, балками на потолке, потолком из вагонки и сводчатым потолком с

In this Cedar Rapids residence, sophistication meets bold design, seamlessly integrating dynamic accents and a vibrant palette. Every detail is meticulously planned, resulting in a captivating space that serves as a modern haven for the entire family.
The upper level is a versatile haven for relaxation, work, and rest. It features a discreet Murphy bed, elegantly concealed behind a striking large artwork. This clever integration blends functionality and aesthetics, creating a space that seamlessly transforms with a touch of sophistication.
---
Project by Wiles Design Group. Their Cedar Rapids-based design studio serves the entire Midwest, including Iowa City, Dubuque, Davenport, and Waterloo, as well as North Missouri and St. Louis.
For more about Wiles Design Group, see here: https://wilesdesigngroup.com/
To learn more about this project, see here: https://wilesdesigngroup.com/cedar-rapids-dramatic-family-home-design
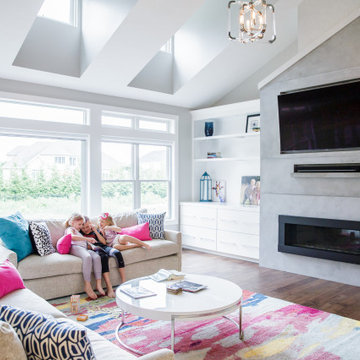
Стильный дизайн: гостиная комната в современном стиле с серыми стенами, темным паркетным полом, горизонтальным камином, телевизором на стене, коричневым полом и сводчатым потолком - последний тренд
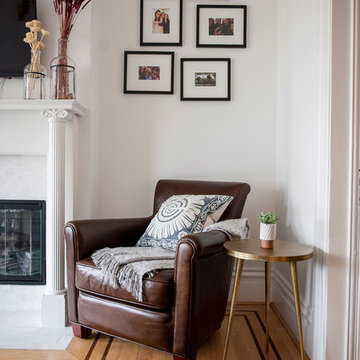
Пример оригинального дизайна: изолированная гостиная комната среднего размера в современном стиле с белыми стенами, стандартным камином, телевизором на стене, паркетным полом среднего тона, фасадом камина из дерева, сводчатым потолком и эркером
Гостиная комната в современном стиле с сводчатым потолком – фото дизайна интерьера
5