Гостиная комната в современном стиле с полом из известняка – фото дизайна интерьера
Сортировать:
Бюджет
Сортировать:Популярное за сегодня
201 - 220 из 1 101 фото
1 из 3
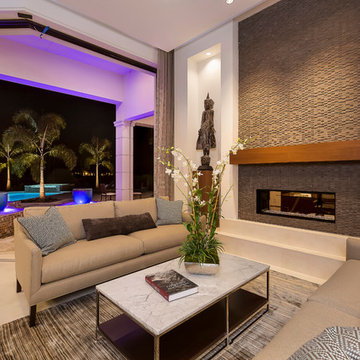
Michael McVay Photography
На фото: большая открытая гостиная комната в современном стиле с белыми стенами, полом из известняка, двусторонним камином и фасадом камина из камня без телевизора
На фото: большая открытая гостиная комната в современном стиле с белыми стенами, полом из известняка, двусторонним камином и фасадом камина из камня без телевизора
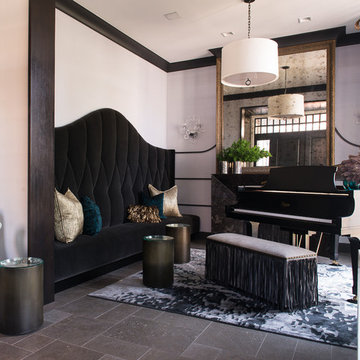
Karen Knecht Photography
На фото: маленькая изолированная гостиная комната в современном стиле с музыкальной комнатой и полом из известняка для на участке и в саду с
На фото: маленькая изолированная гостиная комната в современном стиле с музыкальной комнатой и полом из известняка для на участке и в саду с
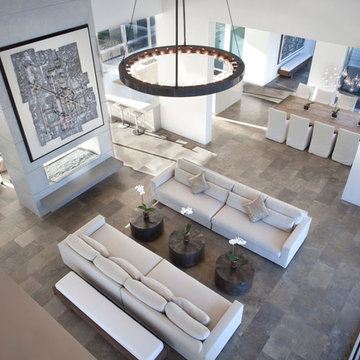
Interior design by Vikki Leftwich, furnishings from Villa Vici || photo: Chad Chenier
Свежая идея для дизайна: огромная открытая гостиная комната в современном стиле с белыми стенами, полом из известняка, двусторонним камином и фасадом камина из штукатурки - отличное фото интерьера
Свежая идея для дизайна: огромная открытая гостиная комната в современном стиле с белыми стенами, полом из известняка, двусторонним камином и фасадом камина из штукатурки - отличное фото интерьера
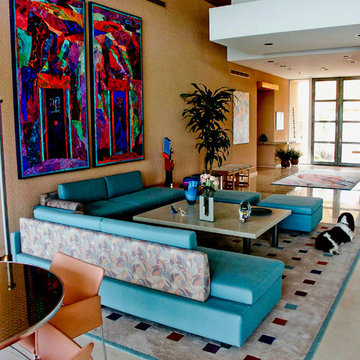
Living room sitting areas, front entryhall beyond opens onto private courtyard.
На фото: большая открытая гостиная комната в современном стиле с коричневыми стенами, полом из известняка, стандартным камином и фасадом камина из металла без телевизора
На фото: большая открытая гостиная комната в современном стиле с коричневыми стенами, полом из известняка, стандартным камином и фасадом камина из металла без телевизора
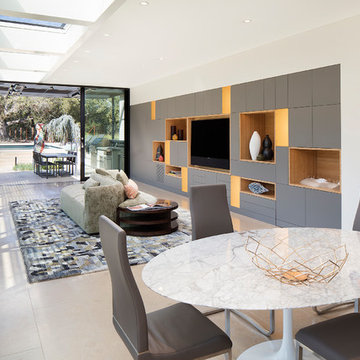
Misha Bruk
Стильный дизайн: открытая гостиная комната среднего размера в современном стиле с белыми стенами, полом из известняка, мультимедийным центром и серым полом без камина - последний тренд
Стильный дизайн: открытая гостиная комната среднего размера в современном стиле с белыми стенами, полом из известняка, мультимедийным центром и серым полом без камина - последний тренд
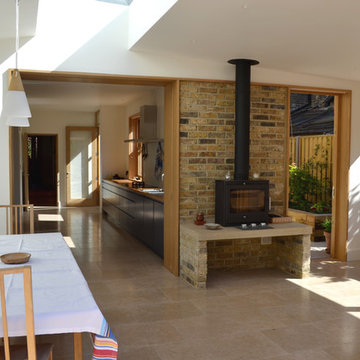
Photograph of the new extension looking towards the kitchen, wood burner and courtyard garden
На фото: открытая гостиная комната среднего размера в современном стиле с белыми стенами, полом из известняка, печью-буржуйкой, фасадом камина из кирпича и бежевым полом без телевизора
На фото: открытая гостиная комната среднего размера в современном стиле с белыми стенами, полом из известняка, печью-буржуйкой, фасадом камина из кирпича и бежевым полом без телевизора
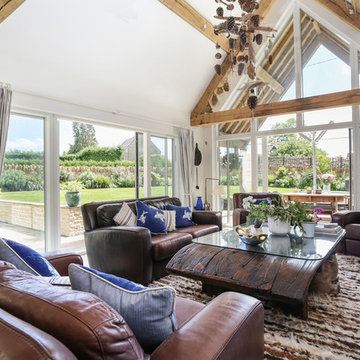
The House:
This Contemporary Cotswold Eco-house emulates South African thatch homes whilst retaining a distinctly vernacular feel to tie it to is locale. The large glazed and canopied gable was designed to connect the first-floor library office space directly to the garden. A reflection pool was used to bounce light into the room and onto the vaulted ceiling in the ground floor family space to produce a light an airy socialising area.
As a keen cook our client wanted to be able to engage with their visitors whilst continuing to prepare food and drinks we therefore centred the kitchen between the open plan spaces, stealing some of the adjacent wing to form a large larder.
With a bespoke kitchen, utility, boot room, office and staircases the external aesthetic was drawn throughout the internal areas to reinforce the connection between the interior environment and the gardens beyond.
Landscaping:
The gardens were designed to produce the wide ranging and varied spaces needed by a modern home.
Next to the driveway is a small zen space with running water and a place to sit and reflect. There is a kitchen garden and store tucked behind the house, before you get to the formal rear gardens where a classic lawn and borders approach was used only broken by the reflection pool that anchors the space. Enclosed with a high drystone wall, patio and Barbeque areas were placed around the house and a section of the garden was segmented off to allow the ground mounted PVT panels to be hidden from view. This also produced a small orchard and chickens area.
Sustainable features including:
GSHP – a bore holed heat pump coupled with PVT to act as a thermal store when sunny.
PVT – heat and electricity generating panels to minimise running costs.
Sustainable materials and a local supply chain.
Waste minimisation in design.
High insulation levels (low U and Y values)
Highly efficient appliances
Bio-diversifying landscaping.
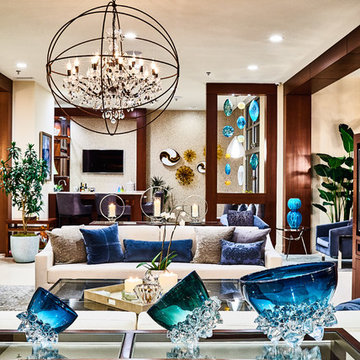
**American Property Awards Winner**
This 6k sqft waterfront condominium was completely gutted and renovated with a keen eye for detail.
We added exquisite mahogany millwork that exudes warmth and character while elevating the space with depth and dimension.
The kitchen and bathroom renovations were executed with exceptional craftsmanship and an unwavering commitment to quality. Every detail was carefully considered, and only the finest materials were used, resulting in stunning show-stopping spaces.
Nautical elements were added with stunning glass accessories that mimic sea glass treasures, complementing the home's stunning water views. The carefully curated furnishings were chosen for comfort and sophistication.
RaRah Photo
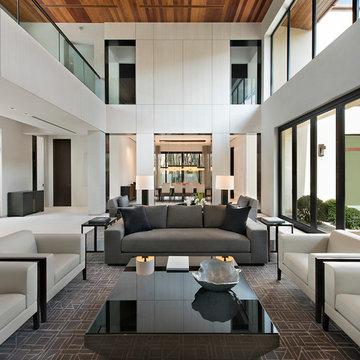
Blue Ocean Photography
Идея дизайна: большая парадная, открытая гостиная комната в современном стиле с бежевыми стенами, полом из известняка, горизонтальным камином и фасадом камина из металла без телевизора
Идея дизайна: большая парадная, открытая гостиная комната в современном стиле с бежевыми стенами, полом из известняка, горизонтальным камином и фасадом камина из металла без телевизора

#thevrindavanproject
ranjeet.mukherjee@gmail.com thevrindavanproject@gmail.com
https://www.facebook.com/The.Vrindavan.Project
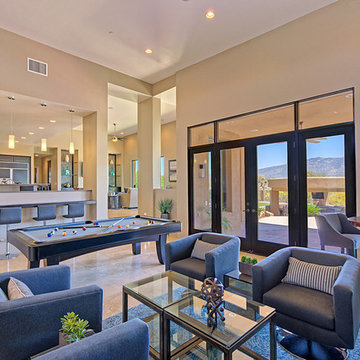
Bill George
Свежая идея для дизайна: большая открытая комната для игр в современном стиле с бежевыми стенами, полом из известняка и бежевым полом без телевизора - отличное фото интерьера
Свежая идея для дизайна: большая открытая комната для игр в современном стиле с бежевыми стенами, полом из известняка и бежевым полом без телевизора - отличное фото интерьера
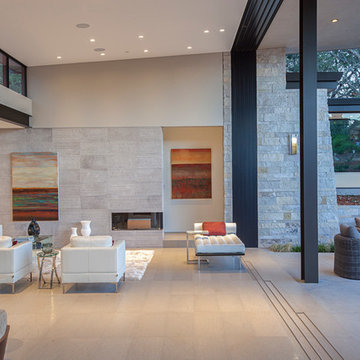
Frank Paul Perez, Red Lily Studios
Идея дизайна: огромная парадная, открытая гостиная комната в современном стиле с бежевыми стенами, полом из известняка, двусторонним камином, фасадом камина из камня и бежевым полом без телевизора
Идея дизайна: огромная парадная, открытая гостиная комната в современном стиле с бежевыми стенами, полом из известняка, двусторонним камином, фасадом камина из камня и бежевым полом без телевизора
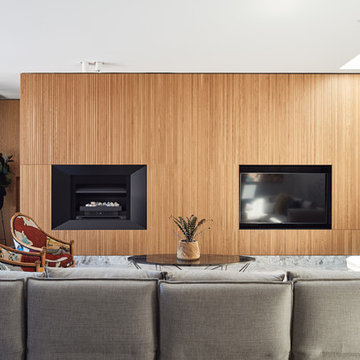
Peter Bennetts
Свежая идея для дизайна: большая открытая гостиная комната в современном стиле с полом из известняка, стандартным камином, фасадом камина из металла, мультимедийным центром, серым полом и серыми стенами - отличное фото интерьера
Свежая идея для дизайна: большая открытая гостиная комната в современном стиле с полом из известняка, стандартным камином, фасадом камина из металла, мультимедийным центром, серым полом и серыми стенами - отличное фото интерьера
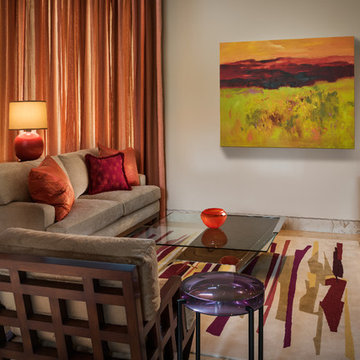
Guest house living room featuring neutral backgrounds and punches of accent colors - orange, magenta, lime green, and red art glass.
Interior Design by Susan Hersker and Elaine Ryckman.
Photo - Mark Boisclair.
Architect Bing Hu.
Contractor Manship Builders.
Project designed by Susie Hersker’s Scottsdale interior design firm Design Directives. Design Directives is active in Phoenix, Paradise Valley, Cave Creek, Carefree, Sedona, and beyond.
For more about Design Directives, click here: https://susanherskerasid.com/
To learn more about this project, click here: https://susanherskerasid.com/desert-contemporary/
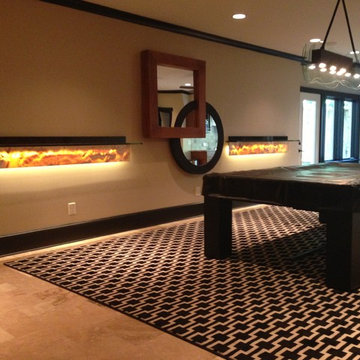
Источник вдохновения для домашнего уюта: большая открытая комната для игр в современном стиле с бежевыми стенами, полом из известняка и бежевым полом без камина, телевизора
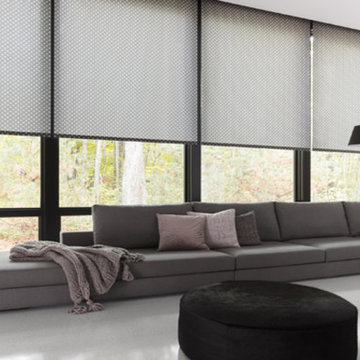
Motorized Roller Shades
Идея дизайна: большая парадная, изолированная гостиная комната в современном стиле с белыми стенами, полом из известняка и белым полом без камина, телевизора
Идея дизайна: большая парадная, изолированная гостиная комната в современном стиле с белыми стенами, полом из известняка и белым полом без камина, телевизора
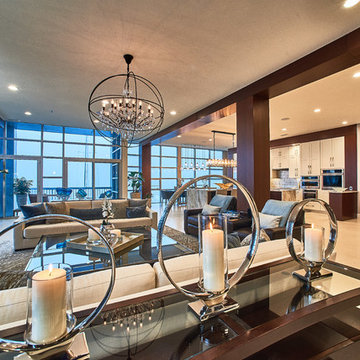
Decorative beams made of quarter sawn Mahogany were designed to define the rooms and bring character to the ceiling. We concealed the building's concrete support beams cladding them in the same rich wood as the ceiling beams. The cleverly designed TV enclosure conceals another support beam in it's center post. Carrying the Mahogany detail into the kitchen gave us the ability to beautifully fill the space above the cabinets and continue the natural wood look reminiscent of wood deck sailing vessels giving a nod to the nautical location of the condo. Oversized Mahogany doors and casements help to complete the look.
The limestone floor was special ordered directly from the quarry to insure the least amount of artifact inclusions. Creating a flawless refined appearance.
To prevent fading from the wonderful wash of sunlight flooding through wall to ceiling windows, we tinted the windows and covered the sofa in indoor/outdoor Perennial fabric known for it's versatility and its resistance to stains, fading, and damage.
RaRah Photo
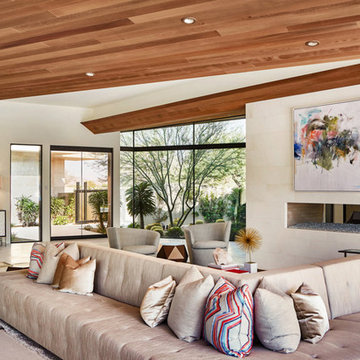
Свежая идея для дизайна: большая парадная, открытая гостиная комната в современном стиле с бежевыми стенами, полом из известняка, двусторонним камином и фасадом камина из плитки - отличное фото интерьера
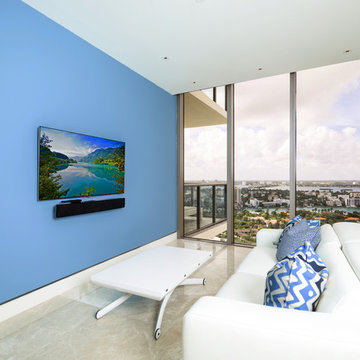
Пример оригинального дизайна: парадная, изолированная гостиная комната среднего размера в современном стиле с синими стенами, полом из известняка и телевизором на стене без камина
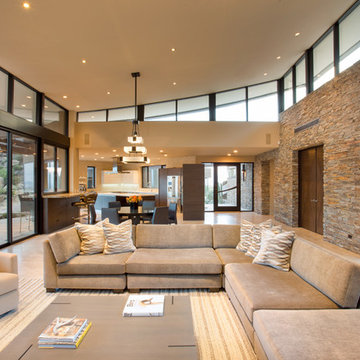
Open concept living/dining room with window walls on both sides of room to take advantage of incredible view.
Photo by Robinette Architects, Inc.
На фото: большая открытая гостиная комната в современном стиле с бежевыми стенами и полом из известняка
На фото: большая открытая гостиная комната в современном стиле с бежевыми стенами и полом из известняка
Гостиная комната в современном стиле с полом из известняка – фото дизайна интерьера
11