Гостиная комната в современном стиле с фасадом камина из дерева – фото дизайна интерьера
Сортировать:
Бюджет
Сортировать:Популярное за сегодня
141 - 160 из 4 503 фото
1 из 3
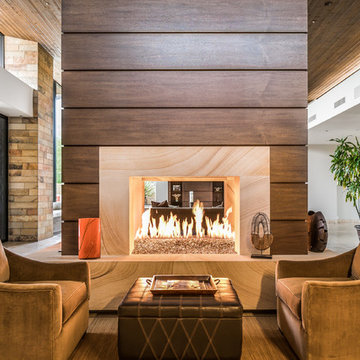
Standing with the kitchen at your back, this is the east facing view of the stunning massive fireplace in the great room.
Свежая идея для дизайна: огромная открытая гостиная комната в современном стиле с двусторонним камином и фасадом камина из дерева - отличное фото интерьера
Свежая идея для дизайна: огромная открытая гостиная комната в современном стиле с двусторонним камином и фасадом камина из дерева - отличное фото интерьера
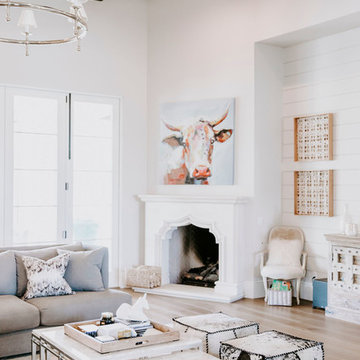
Kate Nelle Photo
Стильный дизайн: большая парадная, открытая гостиная комната в современном стиле с белыми стенами, светлым паркетным полом, угловым камином, фасадом камина из дерева, телевизором на стене и бежевым полом - последний тренд
Стильный дизайн: большая парадная, открытая гостиная комната в современном стиле с белыми стенами, светлым паркетным полом, угловым камином, фасадом камина из дерева, телевизором на стене и бежевым полом - последний тренд
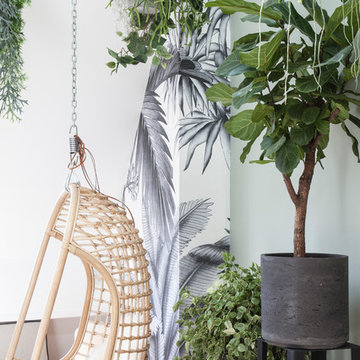
Photo : BCDF Studio
Стильный дизайн: открытая гостиная комната среднего размера в современном стиле с белыми стенами, светлым паркетным полом, стандартным камином, фасадом камина из дерева, отдельно стоящим телевизором и бежевым полом - последний тренд
Стильный дизайн: открытая гостиная комната среднего размера в современном стиле с белыми стенами, светлым паркетным полом, стандартным камином, фасадом камина из дерева, отдельно стоящим телевизором и бежевым полом - последний тренд

The open-plan living room has knotty cedar wood panels and ceiling, with a log cabin feel while still appearing modern. The custom-designed fireplace features a cantilevered bench and a 3-sided glass insert by Ortal.
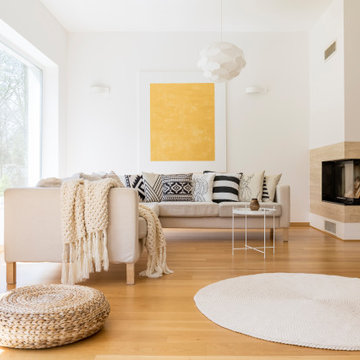
Идея дизайна: большая открытая гостиная комната в современном стиле с белыми стенами, светлым паркетным полом, угловым камином, фасадом камина из дерева и бежевым полом
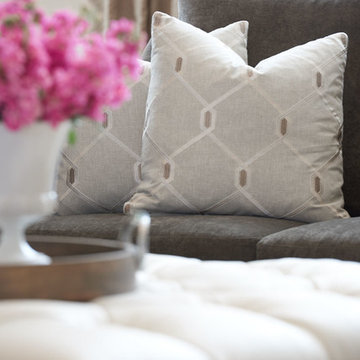
Full design of all Architectural details and finishes with turn-key furnishings and styling throughout.
Photography by Carlson Productions LLC
На фото: большая открытая гостиная комната в современном стиле с бежевыми стенами, темным паркетным полом, стандартным камином, фасадом камина из дерева и мультимедийным центром с
На фото: большая открытая гостиная комната в современном стиле с бежевыми стенами, темным паркетным полом, стандартным камином, фасадом камина из дерева и мультимедийным центром с
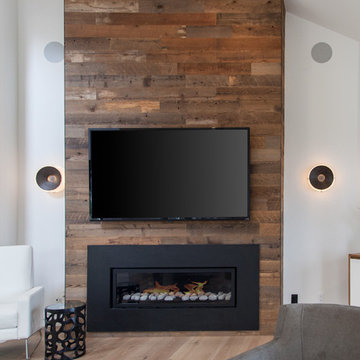
На фото: большая парадная, открытая гостиная комната в современном стиле с белыми стенами, светлым паркетным полом, горизонтальным камином, фасадом камина из дерева и телевизором на стене с
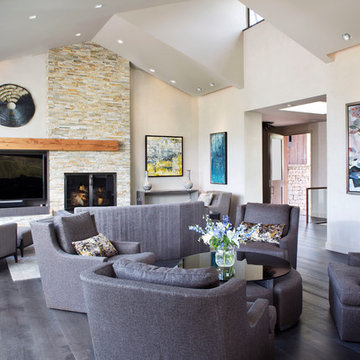
Living and Dining Rooms were designed as one Great Room with separate zones and different sitting areas. Operable windows were configured to maximize the natural air flow of the site with low windows on the long wall and high windows on the opposite wall.
Photographer: Emily Minton Redfield
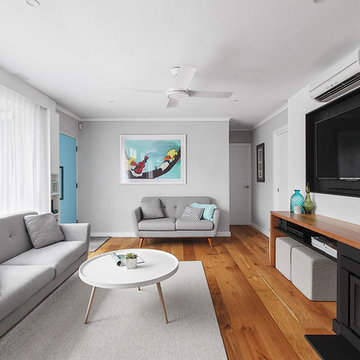
BLACK ROCK
Пример оригинального дизайна: маленькая парадная, изолированная гостиная комната в современном стиле с серыми стенами, паркетным полом среднего тона, стандартным камином, фасадом камина из дерева, мультимедийным центром и коричневым полом для на участке и в саду
Пример оригинального дизайна: маленькая парадная, изолированная гостиная комната в современном стиле с серыми стенами, паркетным полом среднего тона, стандартным камином, фасадом камина из дерева, мультимедийным центром и коричневым полом для на участке и в саду
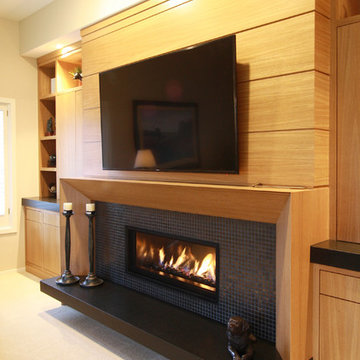
На фото: открытая гостиная комната в современном стиле с бежевыми стенами, ковровым покрытием, горизонтальным камином, фасадом камина из дерева и мультимедийным центром
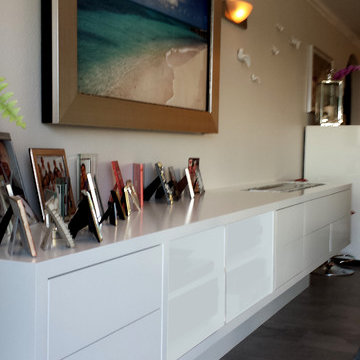
Core Design Services, LLC
Пример оригинального дизайна: парадная, открытая гостиная комната среднего размера в современном стиле с серыми стенами, полом из керамогранита, горизонтальным камином, фасадом камина из дерева и скрытым телевизором
Пример оригинального дизайна: парадная, открытая гостиная комната среднего размера в современном стиле с серыми стенами, полом из керамогранита, горизонтальным камином, фасадом камина из дерева и скрытым телевизором
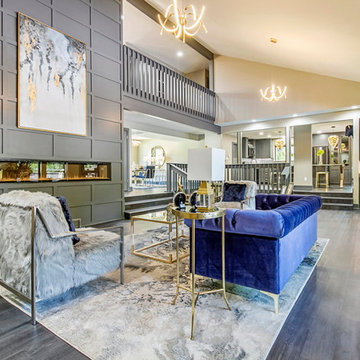
На фото: большая открытая гостиная комната в современном стиле с бежевыми стенами, паркетным полом среднего тона, горизонтальным камином, фасадом камина из дерева и серым полом с
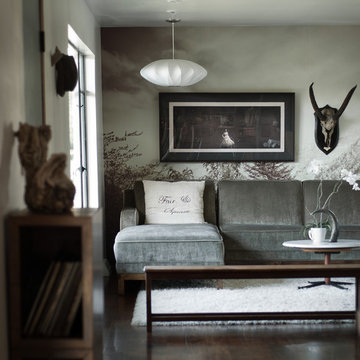
Источник вдохновения для домашнего уюта: открытая, парадная гостиная комната среднего размера в современном стиле с белыми стенами, темным паркетным полом, двусторонним камином и фасадом камина из дерева без телевизора
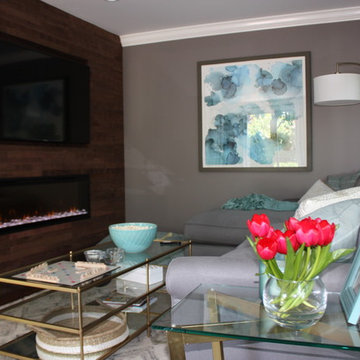
PRIME
На фото: парадная, открытая гостиная комната среднего размера в современном стиле с коричневыми стенами, темным паркетным полом, стандартным камином, фасадом камина из дерева и мультимедийным центром с
На фото: парадная, открытая гостиная комната среднего размера в современном стиле с коричневыми стенами, темным паркетным полом, стандартным камином, фасадом камина из дерева и мультимедийным центром с
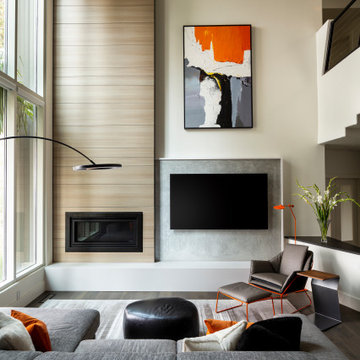
Свежая идея для дизайна: большая открытая гостиная комната в современном стиле с паркетным полом среднего тона, стандартным камином, фасадом камина из дерева, телевизором на стене, коричневым полом, балками на потолке, панелями на части стены и белыми стенами - отличное фото интерьера
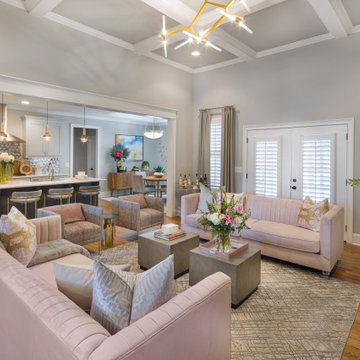
На фото: открытая гостиная комната среднего размера в современном стиле с серыми стенами, паркетным полом среднего тона, стандартным камином, фасадом камина из дерева, коричневым полом, кессонным потолком и обоями на стенах без телевизора с
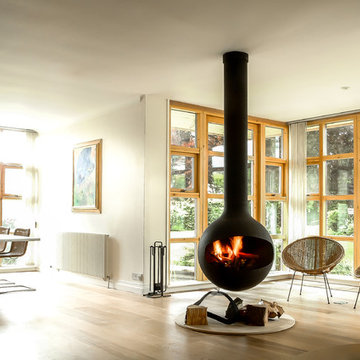
Стильный дизайн: парадная, открытая гостиная комната в современном стиле с подвесным камином и фасадом камина из дерева - последний тренд

Organic Contemporary Design in an Industrial Setting… Organic Contemporary elements in an industrial building is a natural fit. Turner Design Firm designers Tessea McCrary and Jeanine Turner created a warm inviting home in the iconic Silo Point Luxury Condominiums.
Transforming the Least Desirable Feature into the Best… We pride ourselves with the ability to take the least desirable feature of a home and transform it into the most pleasant. This condo is a perfect example. In the corner of the open floor living space was a large drywalled platform. We designed a fireplace surround and multi-level platform using warm walnut wood and black charred wood slats. We transformed the space into a beautiful and inviting sitting area with the help of skilled carpenter, Jeremy Puissegur of Cajun Crafted and experienced installer, Fred Schneider
Industrial Features Enhanced… Neutral stacked stone tiles work perfectly to enhance the original structural exposed steel beams. Our lighting selection were chosen to mimic the structural elements. Charred wood, natural walnut and steel-look tiles were all chosen as a gesture to the industrial era’s use of raw materials.
Creating a Cohesive Look with Furnishings and Accessories… Designer Tessea McCrary added luster with curated furnishings, fixtures and accessories. Her selections of color and texture using a pallet of cream, grey and walnut wood with a hint of blue and black created an updated classic contemporary look complimenting the industrial vide.
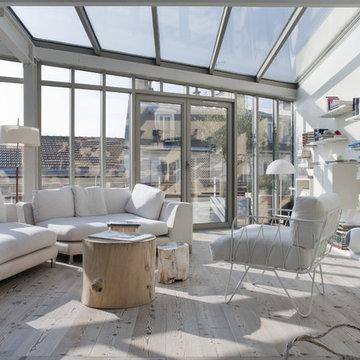
Источник вдохновения для домашнего уюта: большая открытая гостиная комната в современном стиле с с книжными шкафами и полками, белыми стенами, светлым паркетным полом и фасадом камина из дерева без камина, телевизора

This mixed-income housing development on six acres in town is adjacent to national forest. Conservation concerns restricted building south of the creek and budgets led to efficient layouts.
All of the units have decks and primary spaces facing south for sun and mountain views; an orientation reflected in the building forms. The seven detached market-rate duplexes along the creek subsidized the deed restricted two- and three-story attached duplexes along the street and west boundary which can be entered through covered access from street and courtyard. This arrangement of the units forms a courtyard and thus unifies them into a single community.
The use of corrugated, galvanized metal and fiber cement board – requiring limited maintenance – references ranch and agricultural buildings. These vernacular references, combined with the arrangement of units, integrate the housing development into the fabric of the region.
A.I.A. Wyoming Chapter Design Award of Citation 2008
Project Year: 2009
Гостиная комната в современном стиле с фасадом камина из дерева – фото дизайна интерьера
8