Гостиная комната в скандинавском стиле с желтым полом – фото дизайна интерьера
Сортировать:
Бюджет
Сортировать:Популярное за сегодня
21 - 40 из 69 фото
1 из 3
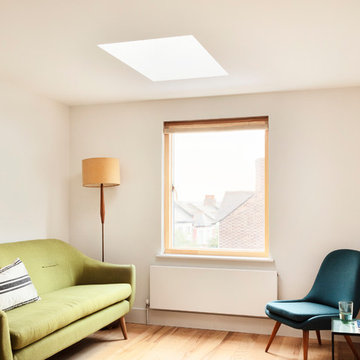
Rory Gardiner
На фото: маленькая изолированная гостиная комната в скандинавском стиле с с книжными шкафами и полками, белыми стенами, светлым паркетным полом и желтым полом без камина, телевизора для на участке и в саду
На фото: маленькая изолированная гостиная комната в скандинавском стиле с с книжными шкафами и полками, белыми стенами, светлым паркетным полом и желтым полом без камина, телевизора для на участке и в саду
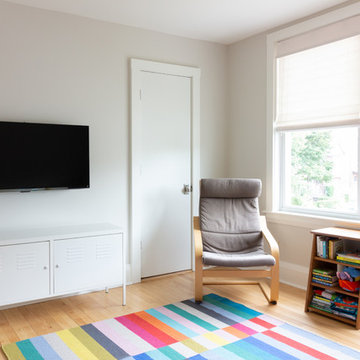
Идея дизайна: гостиная комната в скандинавском стиле с серыми стенами, светлым паркетным полом, телевизором на стене и желтым полом
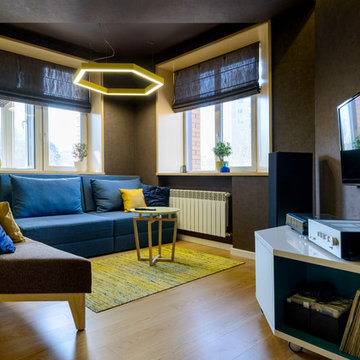
Гостиная.
Стильный дизайн: открытая гостиная комната среднего размера в скандинавском стиле с музыкальной комнатой, коричневыми стенами, паркетным полом среднего тона, мультимедийным центром и желтым полом - последний тренд
Стильный дизайн: открытая гостиная комната среднего размера в скандинавском стиле с музыкальной комнатой, коричневыми стенами, паркетным полом среднего тона, мультимедийным центром и желтым полом - последний тренд
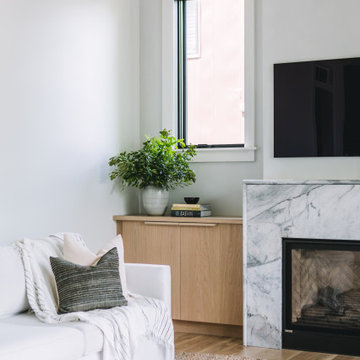
Свежая идея для дизайна: открытая гостиная комната в скандинавском стиле с белыми стенами, светлым паркетным полом, стандартным камином, фасадом камина из камня, телевизором на стене, желтым полом и сводчатым потолком - отличное фото интерьера
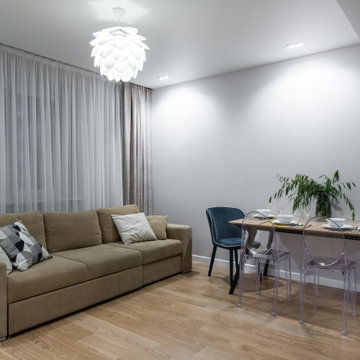
Квартира для семьи с двумя детьми. Изначально квартира двухкомнатная, но благодаря грамотной перепланировке удалось сделать 3х комнатную квартиру с двумя детскими, спальней и просторной кухней-гостиной. Кухню расположили в зоне коридора и оборудовали системой Sololift.
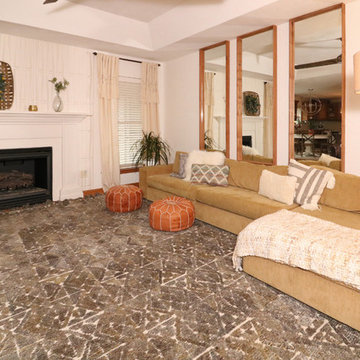
Источник вдохновения для домашнего уюта: гостиная комната в скандинавском стиле с белыми стенами, светлым паркетным полом и желтым полом
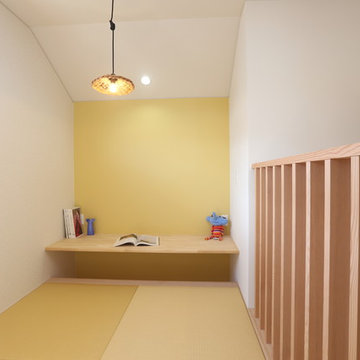
瀬戸内海・世界遺産宮島を望む、高台の家 Photo by Hitomi Mese
We can enjoy the beautiful island Miyajima from the house every day!!
Свежая идея для дизайна: гостиная комната в скандинавском стиле с с книжными шкафами и полками, желтыми стенами, татами и желтым полом без телевизора - отличное фото интерьера
Свежая идея для дизайна: гостиная комната в скандинавском стиле с с книжными шкафами и полками, желтыми стенами, татами и желтым полом без телевизора - отличное фото интерьера
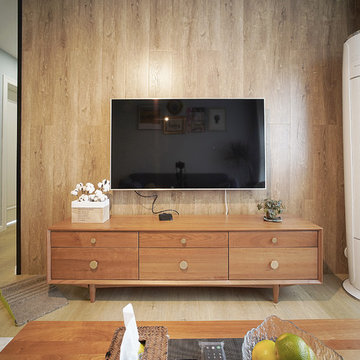
Стильный дизайн: маленькая парадная, изолированная гостиная комната в скандинавском стиле с желтыми стенами, паркетным полом среднего тона, телевизором на стене и желтым полом без камина для на участке и в саду - последний тренд
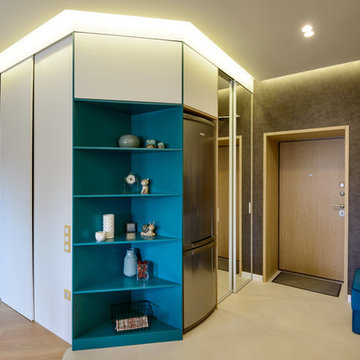
Прихожая с гардеробом.
Пример оригинального дизайна: открытая гостиная комната среднего размера в скандинавском стиле с музыкальной комнатой, коричневыми стенами, паркетным полом среднего тона, мультимедийным центром и желтым полом
Пример оригинального дизайна: открытая гостиная комната среднего размера в скандинавском стиле с музыкальной комнатой, коричневыми стенами, паркетным полом среднего тона, мультимедийным центром и желтым полом
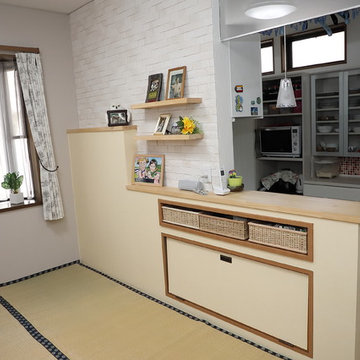
キッチンの裏に当たる壁面。部分的に上部の壁を外し、キッチンを半分目隠し。既存の計上を活かしつつおしゃれなカウンターに変身させました。
Пример оригинального дизайна: маленькая гостиная комната в скандинавском стиле с бежевыми стенами, татами и желтым полом для на участке и в саду
Пример оригинального дизайна: маленькая гостиная комната в скандинавском стиле с бежевыми стенами, татами и желтым полом для на участке и в саду
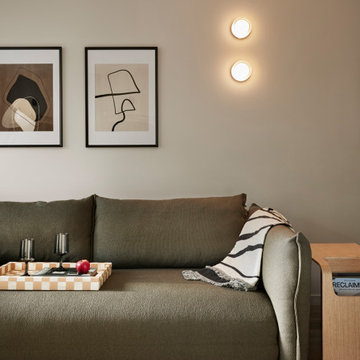
Пример оригинального дизайна: маленькая открытая гостиная комната в скандинавском стиле с белыми стенами, светлым паркетным полом и желтым полом для на участке и в саду
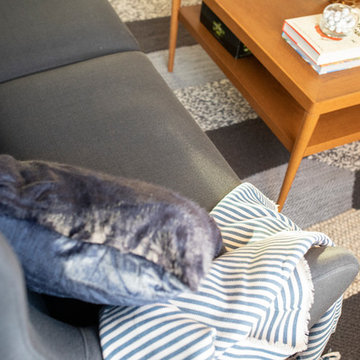
Built in 1930, this three story building in the center of Reykjavik is the home away from home for our clients.
The new home design is rooted in the Scandinavian Style, with a variety of textures, gray tones and a pop of color in the art work and accessories. The living room, bedroom and eating area speak together impeccably, with very clear definition of spaces and functionality.
Photography by Leszek Nowakowski
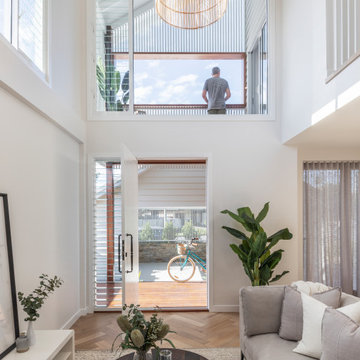
Идея дизайна: открытая гостиная комната среднего размера в скандинавском стиле с серыми стенами, светлым паркетным полом, желтым полом и сводчатым потолком без камина
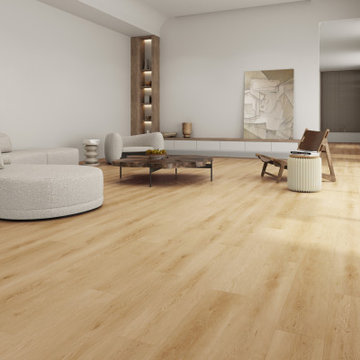
GAIA WHITE SERIES | SOLID POLYMER CORE (SPC)
Gaia White Series SPC represents wood’s natural beauty. With a wood grain embossing directly over the 20 mil with ceramic wear layer, Gaia Flooring White Series is industry leading for durability. The SPC stone based core with luxury sound and heat insulation underlayment, surpasses luxury standards for multilevel estates. Waterproof and guaranteed in all rooms in your home and all regular commercial.

Complete overhaul of the common area in this wonderful Arcadia home.
The living room, dining room and kitchen were redone.
The direction was to obtain a contemporary look but to preserve the warmth of a ranch home.
The perfect combination of modern colors such as grays and whites blend and work perfectly together with the abundant amount of wood tones in this design.
The open kitchen is separated from the dining area with a large 10' peninsula with a waterfall finish detail.
Notice the 3 different cabinet colors, the white of the upper cabinets, the Ash gray for the base cabinets and the magnificent olive of the peninsula are proof that you don't have to be afraid of using more than 1 color in your kitchen cabinets.
The kitchen layout includes a secondary sink and a secondary dishwasher! For the busy life style of a modern family.
The fireplace was completely redone with classic materials but in a contemporary layout.
Notice the porcelain slab material on the hearth of the fireplace, the subway tile layout is a modern aligned pattern and the comfortable sitting nook on the side facing the large windows so you can enjoy a good book with a bright view.
The bamboo flooring is continues throughout the house for a combining effect, tying together all the different spaces of the house.
All the finish details and hardware are honed gold finish, gold tones compliment the wooden materials perfectly.

Complete overhaul of the common area in this wonderful Arcadia home.
The living room, dining room and kitchen were redone.
The direction was to obtain a contemporary look but to preserve the warmth of a ranch home.
The perfect combination of modern colors such as grays and whites blend and work perfectly together with the abundant amount of wood tones in this design.
The open kitchen is separated from the dining area with a large 10' peninsula with a waterfall finish detail.
Notice the 3 different cabinet colors, the white of the upper cabinets, the Ash gray for the base cabinets and the magnificent olive of the peninsula are proof that you don't have to be afraid of using more than 1 color in your kitchen cabinets.
The kitchen layout includes a secondary sink and a secondary dishwasher! For the busy life style of a modern family.
The fireplace was completely redone with classic materials but in a contemporary layout.
Notice the porcelain slab material on the hearth of the fireplace, the subway tile layout is a modern aligned pattern and the comfortable sitting nook on the side facing the large windows so you can enjoy a good book with a bright view.
The bamboo flooring is continues throughout the house for a combining effect, tying together all the different spaces of the house.
All the finish details and hardware are honed gold finish, gold tones compliment the wooden materials perfectly.

Most of our clients come to us seeking an open concept floor plan, but in this case our client wanted to keep certain areas contained and clearly distinguished in its function. The main floor needed to be transformed into a home office that could welcome clientele yet still feel like a comfortable home during off hours. Adding pocket doors is a great way to achieve a balance between open and closed space. Introducing glass is another way to create the illusion of a window on what would have otherwise been a solid wall plus there is the added bonus for natural light to filter in between the two rooms.
Photographer: Stephani Buchman

Complete overhaul of the common area in this wonderful Arcadia home.
The living room, dining room and kitchen were redone.
The direction was to obtain a contemporary look but to preserve the warmth of a ranch home.
The perfect combination of modern colors such as grays and whites blend and work perfectly together with the abundant amount of wood tones in this design.
The open kitchen is separated from the dining area with a large 10' peninsula with a waterfall finish detail.
Notice the 3 different cabinet colors, the white of the upper cabinets, the Ash gray for the base cabinets and the magnificent olive of the peninsula are proof that you don't have to be afraid of using more than 1 color in your kitchen cabinets.
The kitchen layout includes a secondary sink and a secondary dishwasher! For the busy life style of a modern family.
The fireplace was completely redone with classic materials but in a contemporary layout.
Notice the porcelain slab material on the hearth of the fireplace, the subway tile layout is a modern aligned pattern and the comfortable sitting nook on the side facing the large windows so you can enjoy a good book with a bright view.
The bamboo flooring is continues throughout the house for a combining effect, tying together all the different spaces of the house.
All the finish details and hardware are honed gold finish, gold tones compliment the wooden materials perfectly.
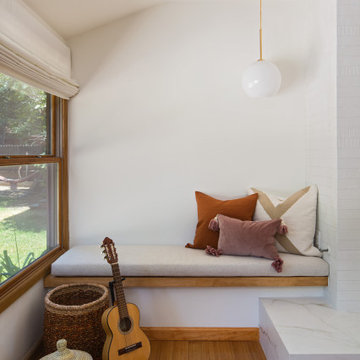
Complete overhaul of the common area in this wonderful Arcadia home.
The living room, dining room and kitchen were redone.
The direction was to obtain a contemporary look but to preserve the warmth of a ranch home.
The perfect combination of modern colors such as grays and whites blend and work perfectly together with the abundant amount of wood tones in this design.
The open kitchen is separated from the dining area with a large 10' peninsula with a waterfall finish detail.
Notice the 3 different cabinet colors, the white of the upper cabinets, the Ash gray for the base cabinets and the magnificent olive of the peninsula are proof that you don't have to be afraid of using more than 1 color in your kitchen cabinets.
The kitchen layout includes a secondary sink and a secondary dishwasher! For the busy life style of a modern family.
The fireplace was completely redone with classic materials but in a contemporary layout.
Notice the porcelain slab material on the hearth of the fireplace, the subway tile layout is a modern aligned pattern and the comfortable sitting nook on the side facing the large windows so you can enjoy a good book with a bright view.
The bamboo flooring is continues throughout the house for a combining effect, tying together all the different spaces of the house.
All the finish details and hardware are honed gold finish, gold tones compliment the wooden materials perfectly.

Complete overhaul of the common area in this wonderful Arcadia home.
The living room, dining room and kitchen were redone.
The direction was to obtain a contemporary look but to preserve the warmth of a ranch home.
The perfect combination of modern colors such as grays and whites blend and work perfectly together with the abundant amount of wood tones in this design.
The open kitchen is separated from the dining area with a large 10' peninsula with a waterfall finish detail.
Notice the 3 different cabinet colors, the white of the upper cabinets, the Ash gray for the base cabinets and the magnificent olive of the peninsula are proof that you don't have to be afraid of using more than 1 color in your kitchen cabinets.
The kitchen layout includes a secondary sink and a secondary dishwasher! For the busy life style of a modern family.
The fireplace was completely redone with classic materials but in a contemporary layout.
Notice the porcelain slab material on the hearth of the fireplace, the subway tile layout is a modern aligned pattern and the comfortable sitting nook on the side facing the large windows so you can enjoy a good book with a bright view.
The bamboo flooring is continues throughout the house for a combining effect, tying together all the different spaces of the house.
All the finish details and hardware are honed gold finish, gold tones compliment the wooden materials perfectly.
Гостиная комната в скандинавском стиле с желтым полом – фото дизайна интерьера
2