Гостиная комната в скандинавском стиле с деревянными стенами – фото дизайна интерьера
Сортировать:
Бюджет
Сортировать:Популярное за сегодня
121 - 140 из 196 фото
1 из 3
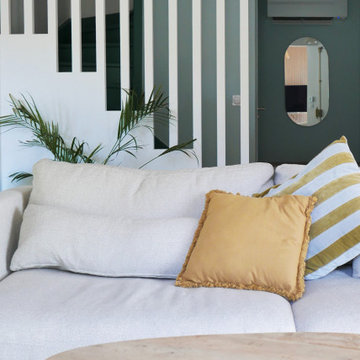
Rénovation complète pour le RDC de cette maison individuelle. Les cloisons séparant la cuisine de la pièce de vue ont été abattues pour faciliter les circulations et baigner les espaces de lumière naturelle. Le tout à été réfléchi dans des tons très clairs et pastels. Le caractère est apporté dans la décoration, le nouvel insert de cheminée très contemporain et le rythme des menuiseries sur mesure.
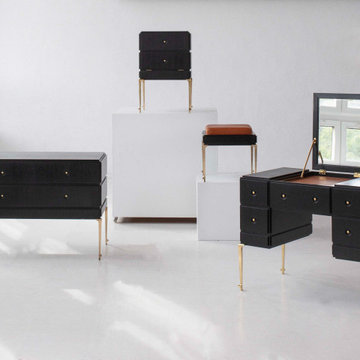
Designed in 1920, these functional and stunning feats of design feel just as fresh today. Inspired by rococo furniture, the thin, light legs contrast with the modern and contemporary style of the strong frames. Featuring beautiful wood work and the softest nappa leather, these Poul Henningsen designs are timeless.
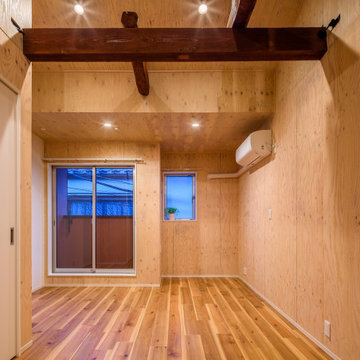
リノベーション
(ウロコ壁が特徴的な自然素材のリノベーション)
梁の出たリビング
土間空間があり、梁の出た小屋組空間ある、住まいです。
株式会社小木野貴光アトリエ一級建築士建築士事務所
https://www.ogino-a.com/
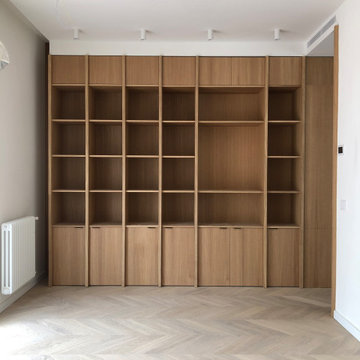
На фото: большая открытая гостиная комната в белых тонах с отделкой деревом в скандинавском стиле с серыми стенами, светлым паркетным полом, бежевым полом и деревянными стенами с
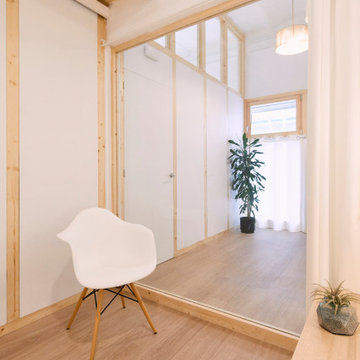
Espacio caracterizado por unas divisorias en madera, estructura vista y paneles en blanco para resaltar su luminosidad. La parte superior es de vidrio transparente para maximizar la sensación de amplitud del espacio.
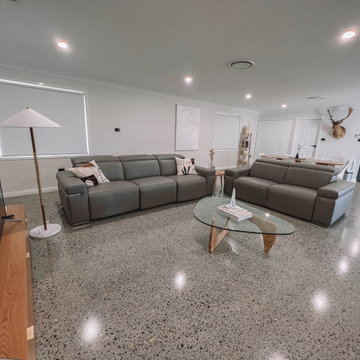
After the second fallout of the Delta Variant amidst the COVID-19 Pandemic in mid 2021, our team working from home, and our client in quarantine, SDA Architects conceived Japandi Home.
The initial brief for the renovation of this pool house was for its interior to have an "immediate sense of serenity" that roused the feeling of being peaceful. Influenced by loneliness and angst during quarantine, SDA Architects explored themes of escapism and empathy which led to a “Japandi” style concept design – the nexus between “Scandinavian functionality” and “Japanese rustic minimalism” to invoke feelings of “art, nature and simplicity.” This merging of styles forms the perfect amalgamation of both function and form, centred on clean lines, bright spaces and light colours.
Grounded by its emotional weight, poetic lyricism, and relaxed atmosphere; Japandi Home aesthetics focus on simplicity, natural elements, and comfort; minimalism that is both aesthetically pleasing yet highly functional.
Japandi Home places special emphasis on sustainability through use of raw furnishings and a rejection of the one-time-use culture we have embraced for numerous decades. A plethora of natural materials, muted colours, clean lines and minimal, yet-well-curated furnishings have been employed to showcase beautiful craftsmanship – quality handmade pieces over quantitative throwaway items.
A neutral colour palette compliments the soft and hard furnishings within, allowing the timeless pieces to breath and speak for themselves. These calming, tranquil and peaceful colours have been chosen so when accent colours are incorporated, they are done so in a meaningful yet subtle way. Japandi home isn’t sparse – it’s intentional.
The integrated storage throughout – from the kitchen, to dining buffet, linen cupboard, window seat, entertainment unit, bed ensemble and walk-in wardrobe are key to reducing clutter and maintaining the zen-like sense of calm created by these clean lines and open spaces.
The Scandinavian concept of “hygge” refers to the idea that ones home is your cosy sanctuary. Similarly, this ideology has been fused with the Japanese notion of “wabi-sabi”; the idea that there is beauty in imperfection. Hence, the marriage of these design styles is both founded on minimalism and comfort; easy-going yet sophisticated. Conversely, whilst Japanese styles can be considered “sleek” and Scandinavian, “rustic”, the richness of the Japanese neutral colour palette aids in preventing the stark, crisp palette of Scandinavian styles from feeling cold and clinical.
Japandi Home’s introspective essence can ultimately be considered quite timely for the pandemic and was the quintessential lockdown project our team needed.
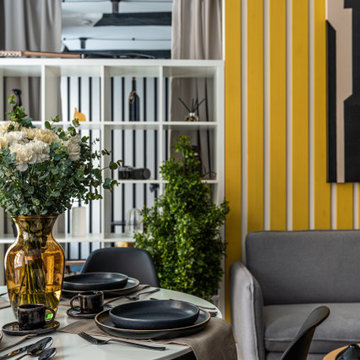
Современный дизайн интерьера гостиной, контрастные цвета, скандинавский стиль. Сочетание белого, черного и желтого. Желтые панели, серый диван. Пример сервировки стола, цветы.
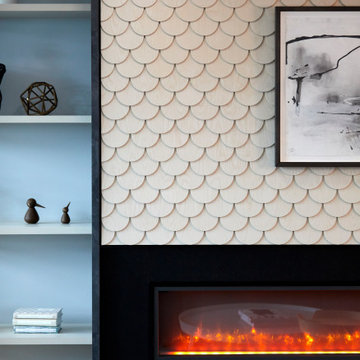
Detail of the sitting room fireplace with scalloped wooden shingles and metal surround. Planika Bioethanol Fireplace. Shelves with iconic modern accessories. dressed up for photography.
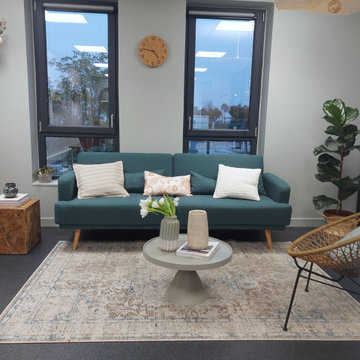
Proposition 1 : Salle de Pause végétale et apaisante
Pour ce nouveau projet, ils veulent un joli coin café pour leur nouvelle salle de pause, car cette pièce avait une autre fonction avant. L’espace fait 38 m² et l’idée est de créer 3 zones distinctes : un coin café avec divers rangements et appareils électriques regroupés ensemble. Un espace pour manger avec de vraies grandes tables pour se réunir entre collègues. Chacun peut réchauffer son plat, prendre un café ou discuter entre collèges. De l’autre côté, un coin pour se détendre confortablement dans un univers cosy et apaisant.
Nous avons pu voir sur les précédents plans que les espaces étaient délimités par la couleur. L'espace fait 38 m² et l'idée est de créer 3 zones : un coin café (blue gray), un espace pour manger (great white) , et un coin pour se détendre (blue gray + 6 delignures chêne 200 / 20 cm à peindre). Le nuancier Farrow & Ball m’a permis de choisir la couleur blue gray qui est une couleur apaisante qui s’associe bien avec le bois et elle fait écho avec le végétal.
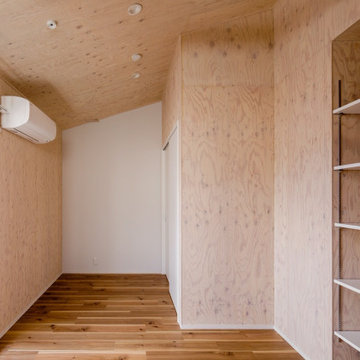
北区の家
梁を表した小屋組を見せるリビング。
スタイリッシュで可愛い、自然素材を使った家です。
株式会社小木野貴光アトリエ一級建築士建築士事務所 https://www.ogino-a.com/
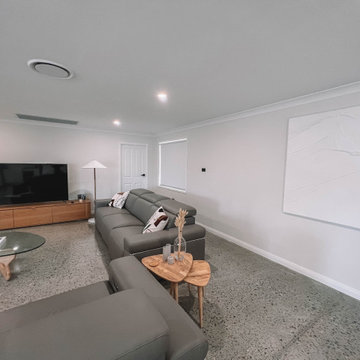
After the second fallout of the Delta Variant amidst the COVID-19 Pandemic in mid 2021, our team working from home, and our client in quarantine, SDA Architects conceived Japandi Home.
The initial brief for the renovation of this pool house was for its interior to have an "immediate sense of serenity" that roused the feeling of being peaceful. Influenced by loneliness and angst during quarantine, SDA Architects explored themes of escapism and empathy which led to a “Japandi” style concept design – the nexus between “Scandinavian functionality” and “Japanese rustic minimalism” to invoke feelings of “art, nature and simplicity.” This merging of styles forms the perfect amalgamation of both function and form, centred on clean lines, bright spaces and light colours.
Grounded by its emotional weight, poetic lyricism, and relaxed atmosphere; Japandi Home aesthetics focus on simplicity, natural elements, and comfort; minimalism that is both aesthetically pleasing yet highly functional.
Japandi Home places special emphasis on sustainability through use of raw furnishings and a rejection of the one-time-use culture we have embraced for numerous decades. A plethora of natural materials, muted colours, clean lines and minimal, yet-well-curated furnishings have been employed to showcase beautiful craftsmanship – quality handmade pieces over quantitative throwaway items.
A neutral colour palette compliments the soft and hard furnishings within, allowing the timeless pieces to breath and speak for themselves. These calming, tranquil and peaceful colours have been chosen so when accent colours are incorporated, they are done so in a meaningful yet subtle way. Japandi home isn’t sparse – it’s intentional.
The integrated storage throughout – from the kitchen, to dining buffet, linen cupboard, window seat, entertainment unit, bed ensemble and walk-in wardrobe are key to reducing clutter and maintaining the zen-like sense of calm created by these clean lines and open spaces.
The Scandinavian concept of “hygge” refers to the idea that ones home is your cosy sanctuary. Similarly, this ideology has been fused with the Japanese notion of “wabi-sabi”; the idea that there is beauty in imperfection. Hence, the marriage of these design styles is both founded on minimalism and comfort; easy-going yet sophisticated. Conversely, whilst Japanese styles can be considered “sleek” and Scandinavian, “rustic”, the richness of the Japanese neutral colour palette aids in preventing the stark, crisp palette of Scandinavian styles from feeling cold and clinical.
Japandi Home’s introspective essence can ultimately be considered quite timely for the pandemic and was the quintessential lockdown project our team needed.
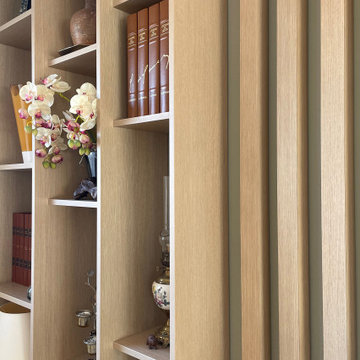
На фото: открытая гостиная комната среднего размера, в белых тонах с отделкой деревом в скандинавском стиле с с книжными шкафами и полками, зелеными стенами, светлым паркетным полом, коричневым полом и деревянными стенами с
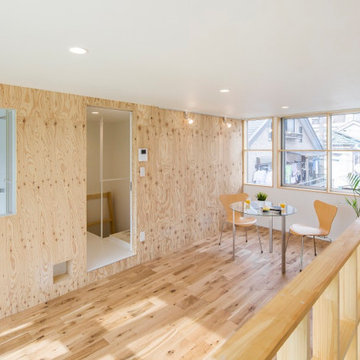
Источник вдохновения для домашнего уюта: большая открытая гостиная комната в скандинавском стиле с коричневыми стенами, паркетным полом среднего тона, коричневым полом, потолком с обоями и деревянными стенами
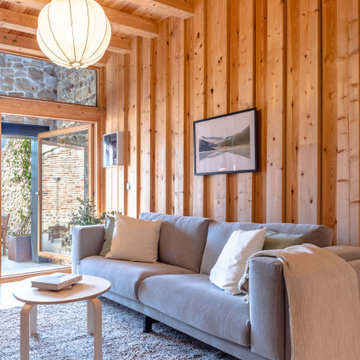
Este salón es un ventana a la naturaleza con un predominio de madera y vidrio y ocno vistas al patio interior de estilo industrial.
Se creó un ambiente nórdico, con mobiliario de lineas sencillas, tonos claros y texturas y colores que invitan al descanso y desconexión como verdes naturales, crudos y blancos para potenciar y dar protagonismo a la riqueza arquitectónica. Se modificó por completo la iluminación del espacio ampliando los puntos de luz
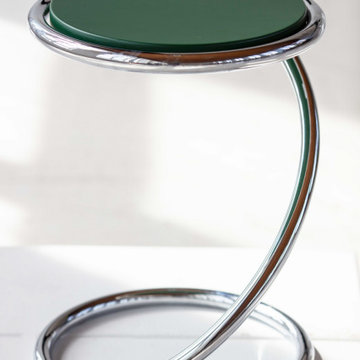
True to its name, this PH Snake Stool (pictured in green wood) coils gracefully from its base to its top. This beautifully modern Henningsen design offers both timeless aesthetic appeal and a comfortable place to sit for a lifetime.
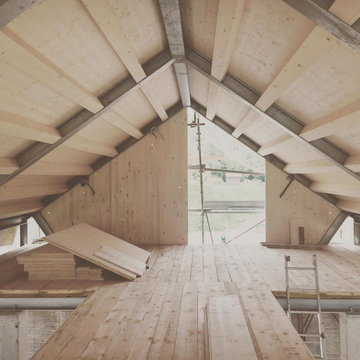
Свежая идея для дизайна: двухуровневая гостиная комната среднего размера в скандинавском стиле с паркетным полом среднего тона и деревянными стенами - отличное фото интерьера
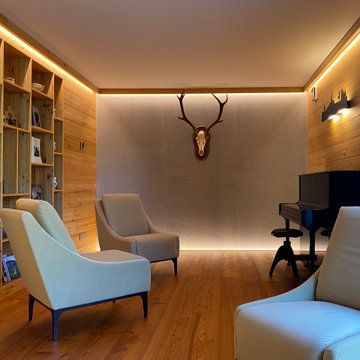
Un ambiente destinato alla degustazione meditativa, alla lettura e all'ascolto di buona musica per i più raffinati clienti di questo hotel tra le montagne dell'Ossola. By Michele Anderlini Design e Falegnameria Anderlini.
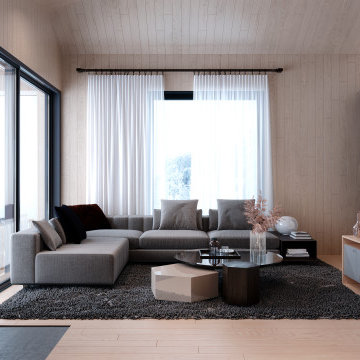
Montañas nevadas
El solo pensar en montañas nevadas nos remonta a un buen recuerdo familiar, o con buenos amigos.
Donde con tan solo el olor y la tranquilidad de la naturaleza causa un efecto en nuestra mente y cuerpo.
Nos hemos enfocado a vizualizar 3D un nuevo conjunto de apartamentos, con un Diseño de Interior que llene de tranquilidad a cada visitante con un estilo Nordico pero principalemnte acogedor, usando materiales naturales convirtiendo cada espacio en una experiencia unica para poder pasar un tiempo agradable, donde el viento frio de las montañas no es el unico ambiente del que se puede drisfrutar, haciendo un cambio de gran calidez en el Sauna o al lado de la chimenea.
Visualizando cada espacio con el obejtivo de brindar soluciones
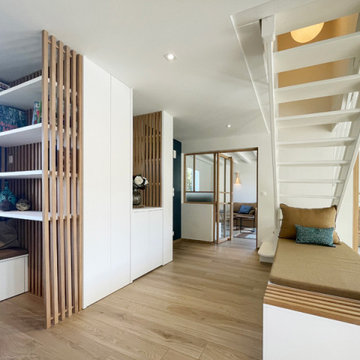
. Matériau des meubles :
https://www.egger.com/fr/mobilier-agencement-interieur/collection-services-egger/nouveautes/perfectsense?country=FR
-----------------------------------------------------------------------------------
. Peinture murale:
https://argile-peinture.com/
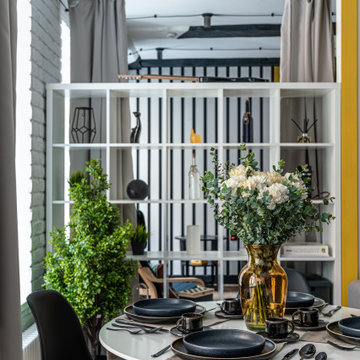
Современный дизайн интерьера гостиной, контрастные цвета, скандинавский стиль. Сочетание белого, черного и желтого. Пример сервировки стола, цветы.
На фото: гостиная комната среднего размера в скандинавском стиле с желтыми стенами, зоной отдыха, бежевым полом, балками на потолке, деревянными стенами, акцентной стеной и полом из ламината
На фото: гостиная комната среднего размера в скандинавском стиле с желтыми стенами, зоной отдыха, бежевым полом, балками на потолке, деревянными стенами, акцентной стеной и полом из ламината
Гостиная комната в скандинавском стиле с деревянными стенами – фото дизайна интерьера
7