Гостиная комната в скандинавском стиле без телевизора – фото дизайна интерьера
Сортировать:Популярное за сегодня
121 - 140 из 2 648 фото
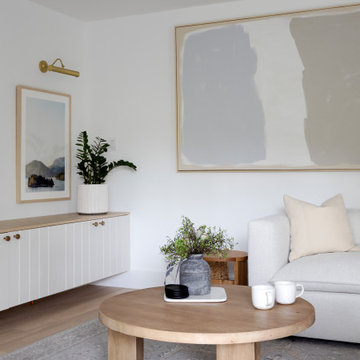
На фото: открытая гостиная комната среднего размера в скандинавском стиле с белыми стенами, светлым паркетным полом и коричневым полом без камина, телевизора
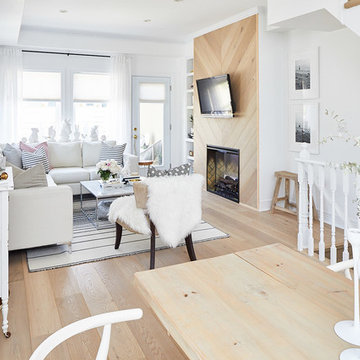
На фото: маленькая открытая гостиная комната в скандинавском стиле с белыми стенами, светлым паркетным полом, стандартным камином и фасадом камина из дерева без телевизора для на участке и в саду с
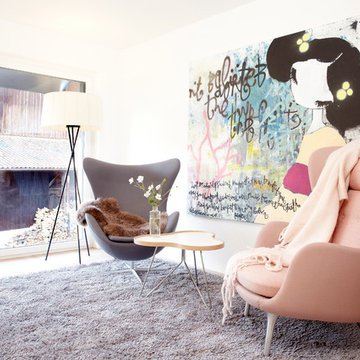
Carolin Müller,
www.carolin-mueller.com
Пример оригинального дизайна: парадная, изолированная гостиная комната среднего размера в скандинавском стиле с белыми стенами, паркетным полом среднего тона и бежевым полом без камина, телевизора
Пример оригинального дизайна: парадная, изолированная гостиная комната среднего размера в скандинавском стиле с белыми стенами, паркетным полом среднего тона и бежевым полом без камина, телевизора
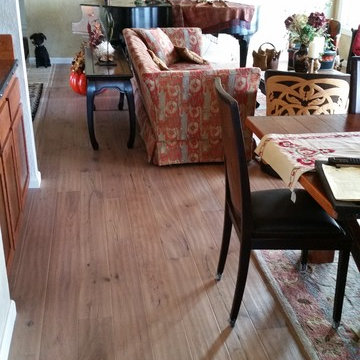
We installed this hand scraped floating (locking) Kahrs hardwood floor for a couple in their beautiful, Scandinavian design, ocean view living room in Trinidad, CA.
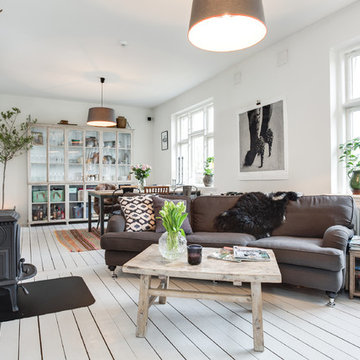
Ett vardagsrum att bara vara i!
Свежая идея для дизайна: большая парадная, открытая гостиная комната в скандинавском стиле с белыми стенами и деревянным полом без камина, телевизора - отличное фото интерьера
Свежая идея для дизайна: большая парадная, открытая гостиная комната в скандинавском стиле с белыми стенами и деревянным полом без камина, телевизора - отличное фото интерьера
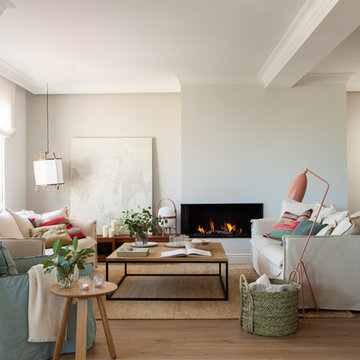
Proyecto realizado por Meritxell Ribé - The Room Studio
Construcción: The Room Work
Fotografías: Mauricio Fuertes
Источник вдохновения для домашнего уюта: большая парадная, изолированная гостиная комната в скандинавском стиле с белыми стенами, паркетным полом среднего тона, стандартным камином и фасадом камина из металла без телевизора
Источник вдохновения для домашнего уюта: большая парадная, изолированная гостиная комната в скандинавском стиле с белыми стенами, паркетным полом среднего тона, стандартным камином и фасадом камина из металла без телевизора
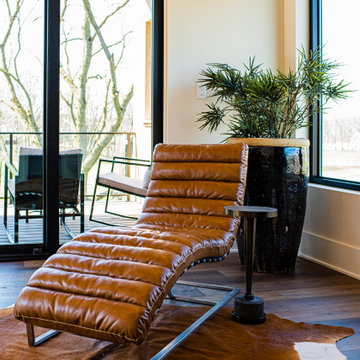
The new construction luxury home was designed by our Carmel design-build studio with the concept of 'hygge' in mind – crafting a soothing environment that exudes warmth, contentment, and coziness without being overly ornate or cluttered. Inspired by Scandinavian style, the design incorporates clean lines and minimal decoration, set against soaring ceilings and walls of windows. These features are all enhanced by warm finishes, tactile textures, statement light fixtures, and carefully selected art pieces.
In the living room, a bold statement wall was incorporated, making use of the 4-sided, 2-story fireplace chase, which was enveloped in large format marble tile. Each bedroom was crafted to reflect a unique character, featuring elegant wallpapers, decor, and luxurious furnishings. The primary bathroom was characterized by dark enveloping walls and floors, accentuated by teak, and included a walk-through dual shower, overhead rain showers, and a natural stone soaking tub.
An open-concept kitchen was fitted, boasting state-of-the-art features and statement-making lighting. Adding an extra touch of sophistication, a beautiful basement space was conceived, housing an exquisite home bar and a comfortable lounge area.
---Project completed by Wendy Langston's Everything Home interior design firm, which serves Carmel, Zionsville, Fishers, Westfield, Noblesville, and Indianapolis.
For more about Everything Home, see here: https://everythinghomedesigns.com/
To learn more about this project, see here:
https://everythinghomedesigns.com/portfolio/modern-scandinavian-luxury-home-westfield/
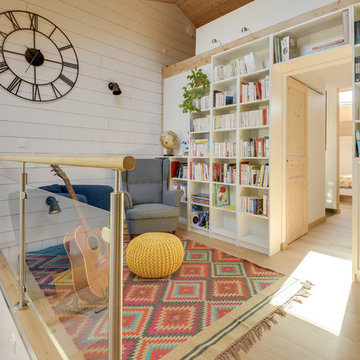
La cuisine totalement ouverte se veut extrêmement conviviale et fonctionnelle
Credit Photo : meero
На фото: огромная двухуровневая гостиная комната в скандинавском стиле с с книжными шкафами и полками, белыми стенами, светлым паркетным полом и бежевым полом без камина, телевизора с
На фото: огромная двухуровневая гостиная комната в скандинавском стиле с с книжными шкафами и полками, белыми стенами, светлым паркетным полом и бежевым полом без камина, телевизора с
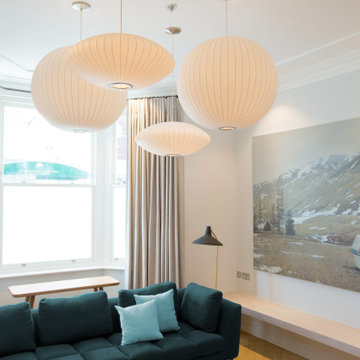
Contemporary family living room with Nordic styling. The corner sofa is from B&B Italia, mixed with a contemporary coffee table by Established and Sons an arrangement of multi-drop George Nelson Bubble pendants, lighting design by My-Studio.

The dark wood beams, dark wood island and brass accent lighting is a gorgeous addition to this beautiful model home's design.
Photo Credit: Shane Organ Photography
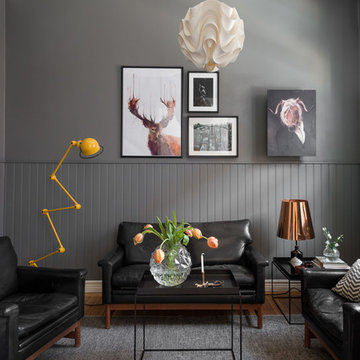
© Christian Johansson / papac
Идея дизайна: открытая гостиная комната среднего размера в скандинавском стиле с серыми стенами и паркетным полом среднего тона без камина, телевизора
Идея дизайна: открытая гостиная комната среднего размера в скандинавском стиле с серыми стенами и паркетным полом среднего тона без камина, телевизора
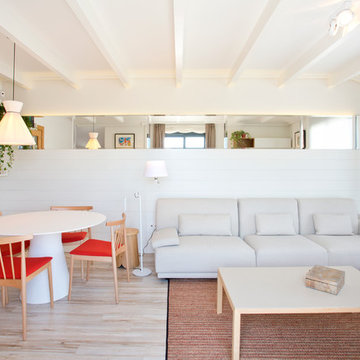
espejos,salón,calido, madera
Идея дизайна: парадная, открытая гостиная комната среднего размера в скандинавском стиле с белыми стенами и светлым паркетным полом без камина, телевизора
Идея дизайна: парадная, открытая гостиная комната среднего размера в скандинавском стиле с белыми стенами и светлым паркетным полом без камина, телевизора
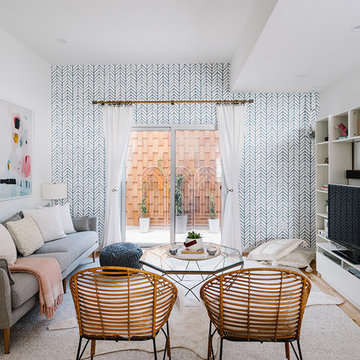
Completed in 2015, this project incorporates a Scandinavian vibe to enhance the modern architecture and farmhouse details. The vision was to create a balanced and consistent design to reflect clean lines and subtle rustic details, which creates a calm sanctuary. The whole home is not based on a design aesthetic, but rather how someone wants to feel in a space, specifically the feeling of being cozy, calm, and clean. This home is an interpretation of modern design without focusing on one specific genre; it boasts a midcentury master bedroom, stark and minimal bathrooms, an office that doubles as a music den, and modern open concept on the first floor. It’s the winner of the 2017 design award from the Austin Chapter of the American Institute of Architects and has been on the Tribeza Home Tour; in addition to being published in numerous magazines such as on the cover of Austin Home as well as Dwell Magazine, the cover of Seasonal Living Magazine, Tribeza, Rue Daily, HGTV, Hunker Home, and other international publications.
----
Featured on Dwell!
https://www.dwell.com/article/sustainability-is-the-centerpiece-of-this-new-austin-development-071e1a55
---
Project designed by the Atomic Ranch featured modern designers at Breathe Design Studio. From their Austin design studio, they serve an eclectic and accomplished nationwide clientele including in Palm Springs, LA, and the San Francisco Bay Area.
For more about Breathe Design Studio, see here: https://www.breathedesignstudio.com/
To learn more about this project, see here: https://www.breathedesignstudio.com/scandifarmhouse
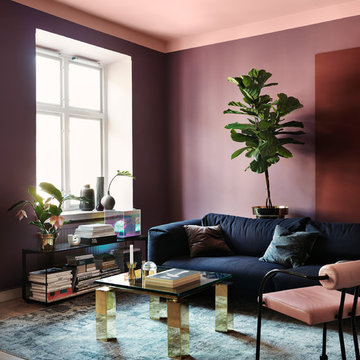
Fotograf: Jonas Ingerstedt
Stylist: Jill Windahl
Kulör: Tak: 712 Landsort, 718 Chianti, 759 Fudge, Fönsternisch 3 Alabaster
Стильный дизайн: парадная, открытая гостиная комната в скандинавском стиле с фиолетовыми стенами без телевизора - последний тренд
Стильный дизайн: парадная, открытая гостиная комната в скандинавском стиле с фиолетовыми стенами без телевизора - последний тренд
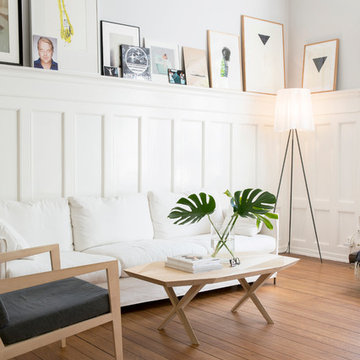
Karin Wildheim
Источник вдохновения для домашнего уюта: открытая, парадная гостиная комната среднего размера в скандинавском стиле с белыми стенами и светлым паркетным полом без телевизора
Источник вдохновения для домашнего уюта: открытая, парадная гостиная комната среднего размера в скандинавском стиле с белыми стенами и светлым паркетным полом без телевизора
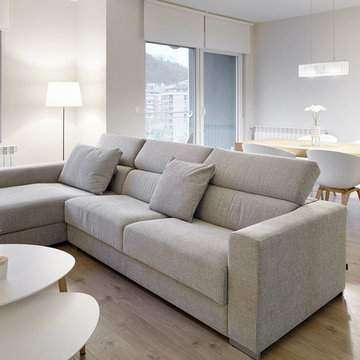
Iñaki Caperochipi Photography
На фото: парадная, открытая гостиная комната среднего размера в скандинавском стиле с белыми стенами и паркетным полом среднего тона без камина, телевизора с
На фото: парадная, открытая гостиная комната среднего размера в скандинавском стиле с белыми стенами и паркетным полом среднего тона без камина, телевизора с
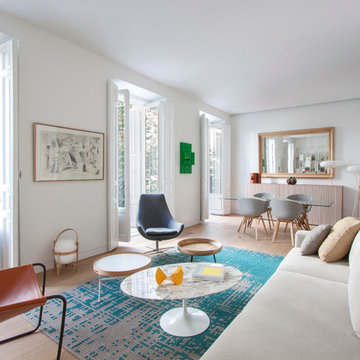
Atmósfera cálida y confortable se acentúa con la selección de mobiliario, que ha suministrado Batavia. Diseños clásicos de Carlo Mollino, Mendes da Rocha y Saarinen se combinan con otros actuales.
FOTOS: Adriana Merlo / Batavia
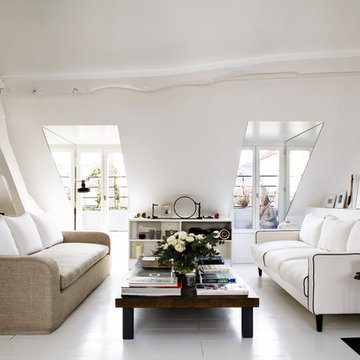
Sarah Lavoine : http://www.sarahlavoine.com
На фото: большая парадная, серо-белая гостиная комната в скандинавском стиле с белыми стенами и деревянным полом без камина, телевизора с
На фото: большая парадная, серо-белая гостиная комната в скандинавском стиле с белыми стенами и деревянным полом без камина, телевизора с
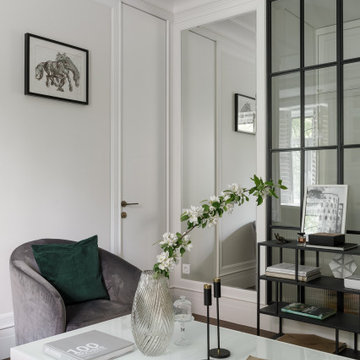
На фото: парадная, открытая гостиная комната среднего размера в скандинавском стиле с белыми стенами, полом из винила, печью-буржуйкой, фасадом камина из металла и коричневым полом без телевизора с
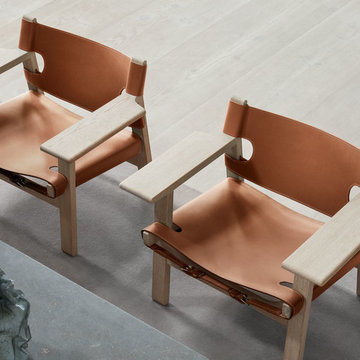
With the Spanish Chair Mogensen expanded upon his work with solid oak and saddle leather. The chair was launched in 1958 as part of an innovative living space exhibition, in which all tables were removed from the floor to create an open living space.
Гостиная комната в скандинавском стиле без телевизора – фото дизайна интерьера
7