Гостиная комната в морском стиле с стандартным камином – фото дизайна интерьера
Сортировать:
Бюджет
Сортировать:Популярное за сегодня
121 - 140 из 9 525 фото
1 из 3
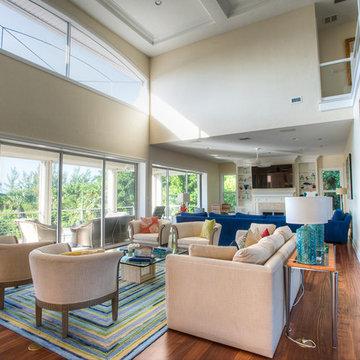
This mid-century home was completely remodeled to create a more modern beach-side home. With clean lines, large windows, and an open-concept living space this home has been completely transformed in a beachside oasis.
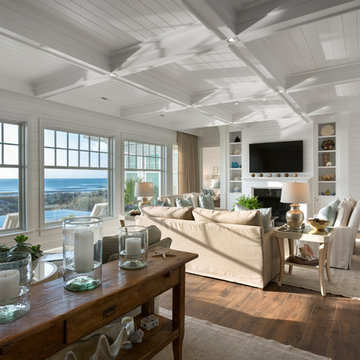
Идея дизайна: большая открытая гостиная комната в морском стиле с белыми стенами, паркетным полом среднего тона, стандартным камином, фасадом камина из металла, телевизором на стене и коричневым полом
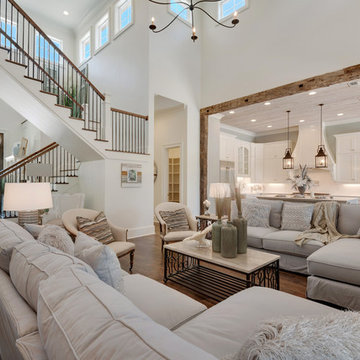
Источник вдохновения для домашнего уюта: большая парадная, открытая гостиная комната в морском стиле с белыми стенами, паркетным полом среднего тона, стандартным камином и фасадом камина из камня без телевизора
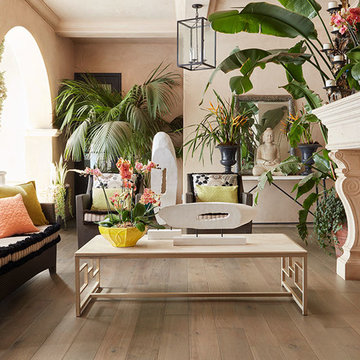
На фото: парадная, изолированная гостиная комната среднего размера в морском стиле с бежевыми стенами, светлым паркетным полом, стандартным камином и фасадом камина из камня без телевизора с
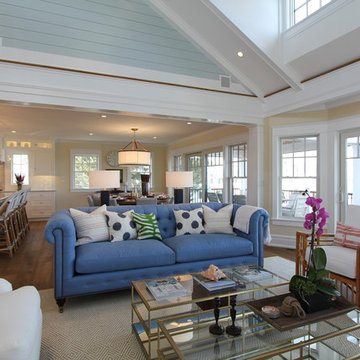
Todd Tully Danner, AIA
На фото: большая парадная, открытая гостиная комната в морском стиле с бежевыми стенами, паркетным полом среднего тона, стандартным камином, фасадом камина из кирпича, телевизором на стене и коричневым полом с
На фото: большая парадная, открытая гостиная комната в морском стиле с бежевыми стенами, паркетным полом среднего тона, стандартным камином, фасадом камина из кирпича, телевизором на стене и коричневым полом с
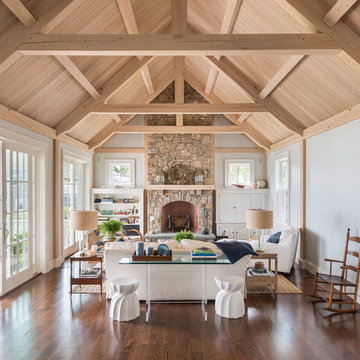
Nat Rea
Architecture by Abby Campbell King
Источник вдохновения для домашнего уюта: открытая гостиная комната в морском стиле с серыми стенами, паркетным полом среднего тона, стандартным камином и фасадом камина из камня
Источник вдохновения для домашнего уюта: открытая гостиная комната в морском стиле с серыми стенами, паркетным полом среднего тона, стандартным камином и фасадом камина из камня

Custom living room built-in wall unit with fireplace.
Woodmeister Master Builders
Chip Webster Architects
Dujardin Design Associates
Terry Pommett Photography
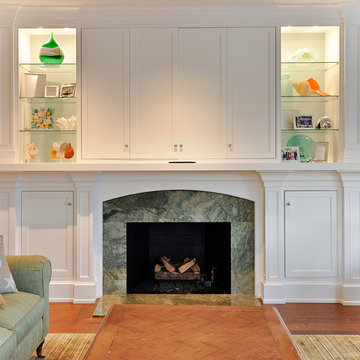
Restricted by a compact but spectacular waterfront site, this home was designed to accommodate a large family and take full advantage of summer living on Cape Cod.
The open, first floor living space connects to a series of decks and patios leading to the pool, spa, dock and fire pit beyond. The name of the home was inspired by the family’s love of the “Pirates of the Caribbean” movie series. The black pearl resides on the cap of the main stair newel post.
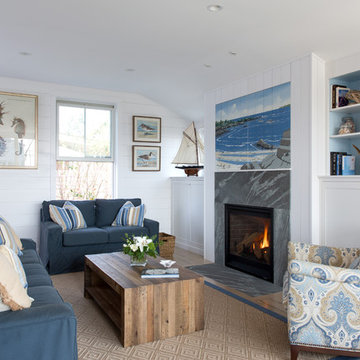
photography by Jonathan Reece
Стильный дизайн: открытая гостиная комната среднего размера в морском стиле с белыми стенами, светлым паркетным полом, стандартным камином и фасадом камина из камня - последний тренд
Стильный дизайн: открытая гостиная комната среднего размера в морском стиле с белыми стенами, светлым паркетным полом, стандартным камином и фасадом камина из камня - последний тренд
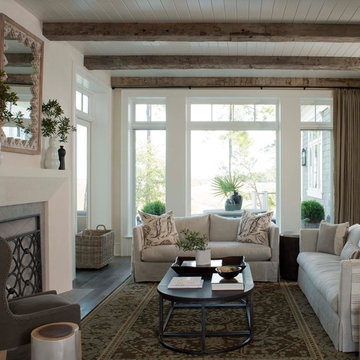
Идея дизайна: гостиная комната в морском стиле с бежевыми стенами, стандартным камином и фасадом камина из камня
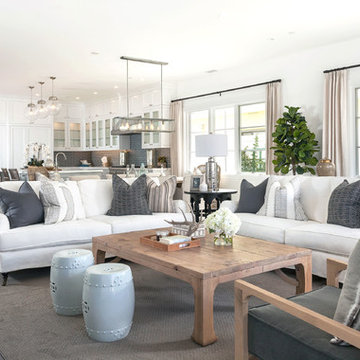
This Coastal Inspired Farmhouse with bay views puts a casual and sophisticated twist on beach living.
Interior Design by Blackband Design and Home Build by Arbor Real Estate.
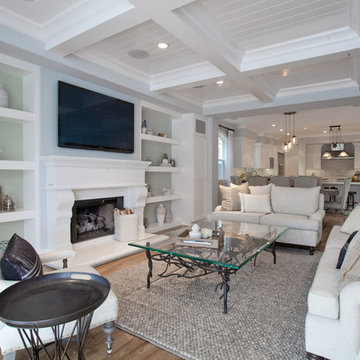
Coastal Luxe interior design by Lindye Galloway Design. Open layout family room design with custom furniture.
Свежая идея для дизайна: большая открытая гостиная комната в морском стиле с светлым паркетным полом, стандартным камином, телевизором на стене, разноцветными стенами и фасадом камина из дерева - отличное фото интерьера
Свежая идея для дизайна: большая открытая гостиная комната в морском стиле с светлым паркетным полом, стандартным камином, телевизором на стене, разноцветными стенами и фасадом камина из дерева - отличное фото интерьера
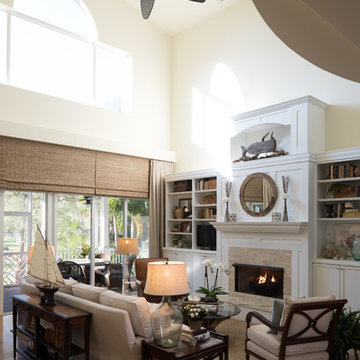
Zach Johnson Photography
На фото: большая открытая гостиная комната в морском стиле с паркетным полом среднего тона, стандартным камином, фасадом камина из камня и коричневым полом
На фото: большая открытая гостиная комната в морском стиле с паркетным полом среднего тона, стандартным камином, фасадом камина из камня и коричневым полом
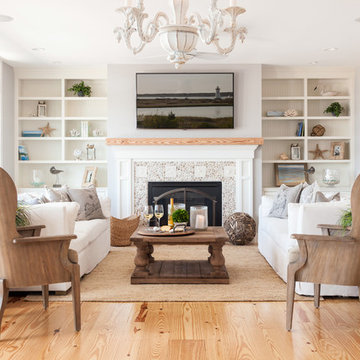
Свежая идея для дизайна: большая парадная, изолированная гостиная комната в морском стиле с светлым паркетным полом, стандартным камином, фасадом камина из камня и серыми стенами без телевизора - отличное фото интерьера
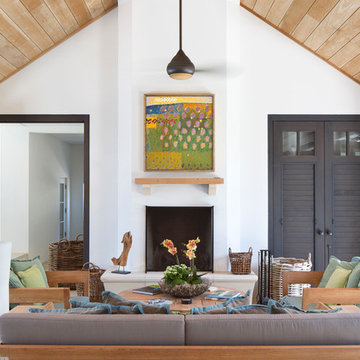
Jessica Glynn
Стильный дизайн: парадная гостиная комната в морском стиле с белыми стенами и стандартным камином без телевизора - последний тренд
Стильный дизайн: парадная гостиная комната в морском стиле с белыми стенами и стандартным камином без телевизора - последний тренд
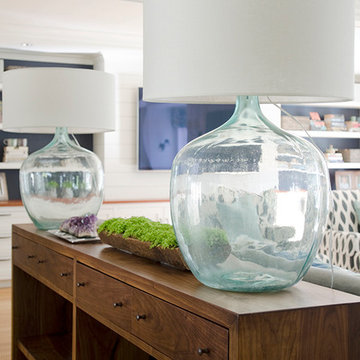
This New England home has the essence of a traditional home, yet offers a modern appeal. The home renovation and addition involved moving the kitchen to the addition, leaving the resulting space to become a formal dining and living area.
The extension over the garage created an expansive open space on the first floor. The large, cleverly designed space seamlessly integrates the kitchen, a family room, and an eating area.
A substantial center island made of soapstone slabs has ample space to accommodate prepping for dinner on one side, and the kids doing their homework on the other. The pull-out drawers at the end contain extra refrigerator and freezer space. Additionally, the glass backsplash tile offers a refreshing luminescence to the area. A custom designed informal dining table fills the space adjacent to the center island.
Paint colors in keeping with the overall color scheme were given to the children. Their resulting artwork sits above the family computers. Chalkboard paint covers the wall opposite the kitchen area creating a drawing wall for the kids. Around the corner from this, a reclaimed door from the grandmother's home hangs in the opening to the pantry. Details such as these provide a sense of family and history to the central hub of the home.
Builder: Anderson Contracting Service
Interior Designer: Kristina Crestin
Photographer: Jamie Salomon
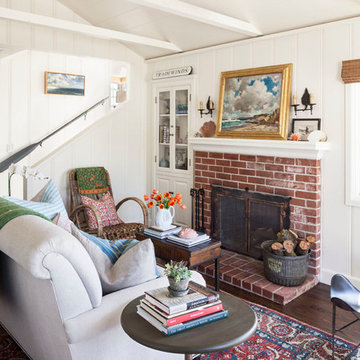
Photo by Grey Crawford
Пример оригинального дизайна: маленькая парадная, изолированная гостиная комната:: освещение в морском стиле с белыми стенами, темным паркетным полом, стандартным камином и фасадом камина из кирпича без телевизора для на участке и в саду
Пример оригинального дизайна: маленькая парадная, изолированная гостиная комната:: освещение в морском стиле с белыми стенами, темным паркетным полом, стандартным камином и фасадом камина из кирпича без телевизора для на участке и в саду
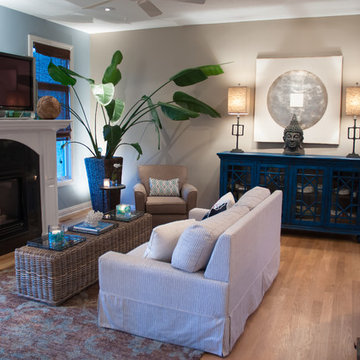
Breezy Coastal-Inspired Hearth Room
Sustainable, natural, wholly engaging, and a showcase for their cultural pieces and art was the concept for this home. The couple wanted to use sustainable and environmentally friendly products throughout their home as much as possible.
Being from both California and Florida, they wanted a coastal influence that didn’t look contrived or over-stylized in a Midwestern home. Also, they desired a serene, peaceful space where all senses were engaged. Incorporating the Feng Shui elements of wood, fire, earth, metal and water in color, texture and product choice was used in this design.
A problem area with the original room was a large, blocky oak fireplace. The top half was removed and the hearth was painted white, opening up the space considerably. The back wall was painted a serene blue as an accent.
An overall neutral palette of taupe, blues and grey balanced the wood tones found in the flooring and teak accents the couple acquired on their travels. We recovered their existing love seat with taupe diamond-stripe cotton in a slipcover style, adding to the casual atmosphere of a beach house. Organic cotton, hand-blocked pillows with red cherry blossoms provide a pop of color to the seating. A swivel rocker gives flexibility to multiple focal points and conversation.
The 100% hemp rug has a turquoise oversized damask print and is a plush anchor to the hearth setting. A long grey-washed rattan bench serves as a cocktail table and woven Roman shades provide needed contrast to the back wall. A distressed, reclaimed bench sits below bold art as a bright accent area to an overall neutral space.
The centerpiece of the room is a large cerulean blue buffet with fretwork & glass doors. A large Buddha head serves as a meditative focal point with Asian-inspired art and lighting.
Julie Austin Photography
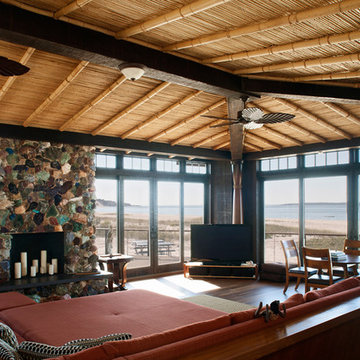
www.robertlowellphotography.com
Пример оригинального дизайна: гостиная комната в морском стиле с стандартным камином, фасадом камина из камня и отдельно стоящим телевизором
Пример оригинального дизайна: гостиная комната в морском стиле с стандартным камином, фасадом камина из камня и отдельно стоящим телевизором
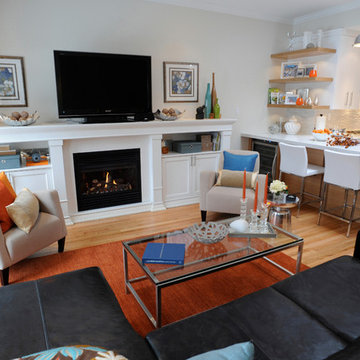
Свежая идея для дизайна: открытая гостиная комната среднего размера в морском стиле с паркетным полом среднего тона, стандартным камином, отдельно стоящим телевизором, белыми стенами и бежевым полом - отличное фото интерьера
Гостиная комната в морском стиле с стандартным камином – фото дизайна интерьера
7