Гостиная комната в морском стиле с печью-буржуйкой – фото дизайна интерьера
Сортировать:
Бюджет
Сортировать:Популярное за сегодня
201 - 220 из 468 фото
1 из 3
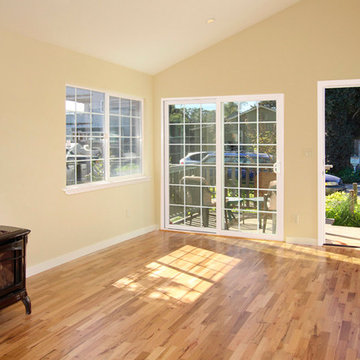
Genia Barnes
Пример оригинального дизайна: открытая гостиная комната среднего размера в морском стиле с желтыми стенами, паркетным полом среднего тона и печью-буржуйкой
Пример оригинального дизайна: открытая гостиная комната среднего размера в морском стиле с желтыми стенами, паркетным полом среднего тона и печью-буржуйкой
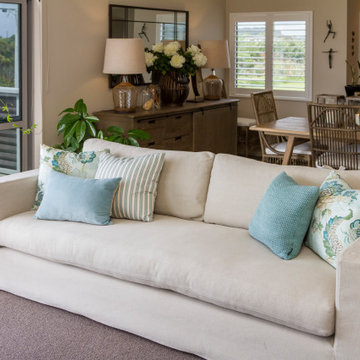
A cozy inviting open plan living/dining space with wonderful ocean views and great indoor-outdoor flow to the deck.
Superb lifestyle on the Kapiti Coast of NZ.
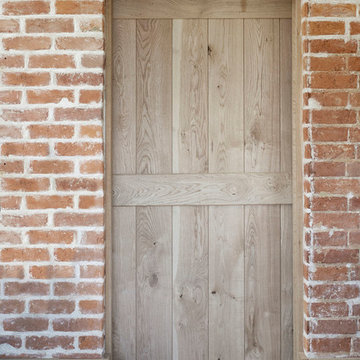
Photography by Richard Chivers https://www.rchivers.co.uk/
Island Cottage is an existing dwelling constructed in 1830, in a conservation area at the southern limit of Sidlesham Quay village, West Sussex. The property was highlighted by the local authority as a key example of rural vernacular character for homes in the area, but is also sited in a major flood risk area. Such a precarious context therefore demanded a considered approach, however the original building had been extended over many years mostly with insensitive and cumbersome extensions and additions.
Our clients purchased Island Cottage in 2015. They had a strong sense of belonging to the area, as both had childhood memories of visiting Pagham Harbour and were greatly drawn to live on the South Coast after many years working and living in London. We were keen to help them discover and create a home in which to dwell for many years to come. Our brief was to restore the cottage and reconcile it’s history of unsuitable extensions to the landscape of the nature reserve of Sidlesham and the bay of Pagham beyond. The original house could not be experienced amongst the labyrinthine rooms and corridors and it’s identity was lost to recent additions and refurbishments. Our first move was to establish the lines of the original cottage and draw a single route through the house. This is experienced as a simple door from the library at the formal end of the house, leading from north to south straight towards the rear garden on both floors.
By reinstating the library and guest bedroom/bathroom spaces above we were able to distinguish the original cottage from the later additions. We were then challenged by the new owners to provide a calm and protective series of spaces that make links to the landscape of the coast. Internally the cottage takes the natural materials of the surrounding coastline, such as flint and timber, and uses these to dress walls and floors. Our proposals included making sense of the downstairs spaces by allowing a flowing movement between the rooms. Views through and across the house are opened up so to help navigate the maze like spaces. Each room is open on many sides whilst limiting the number of corridor spaces, and the use of split levels help to mark one space to the next.
The first floor hosts three bedrooms, each of unique style and outlook. The main living space features a corner window, referencing an open book set into the wall at the height of a desk. Log burners, sliding doors, and uncovered historic materials are part of the main reception rooms. The roof is accessible with a steep stair and allows for informal gathering on a grass terrace which gains views far beyond the immediate gardens and neighbouring nature reserve. The external facades have been uplifted with larch cladding, new timber windows, and a series of timber loggias set into the gardens. Our landscaping strategy alleviates flood risk by providing a bung to the garden edge, whilst encouraging native species planting to take over the new timber structure that is directly connected to the house. This approach will help to plant the house in its surroundings, which is vital given the local connection to the Sidlesham Nature Reserve.
Throughout the project the client sourced much of the interior finishes and fixtures directly from salvage yards and online second hand boutiques. The house is decorated with reclaimed materials referencing the worn and weary effect of time spent on the beach or at the sea side.
Now complete, the house genuinely feels reconciled to its place, a haven for our clients, and an exemplary project for our future clients who wish to link their childhoods with their future homes.
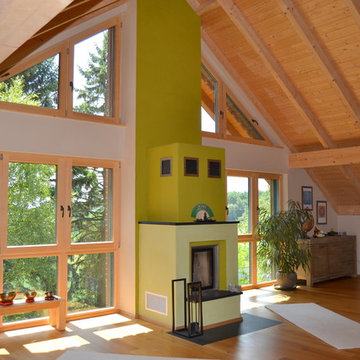
Стильный дизайн: огромная открытая гостиная комната в морском стиле с с книжными шкафами и полками, белыми стенами, светлым паркетным полом, печью-буржуйкой, фасадом камина из бетона и бежевым полом без телевизора - последний тренд
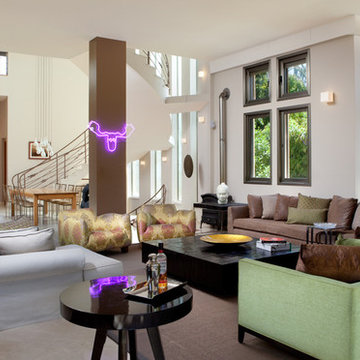
Стильный дизайн: открытая гостиная комната в морском стиле с бежевыми стенами и печью-буржуйкой без телевизора - последний тренд
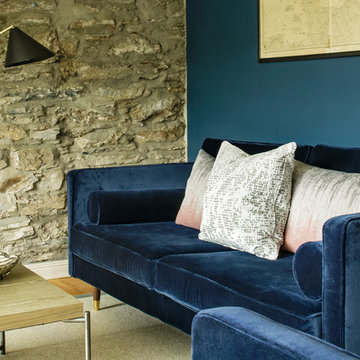
This apartment was located in a renovated cottage in Fowey. We retained some of the stonework where the rooms were light to nod to the original architecture. The existing flooring was retained to keep to budget. A rewire of the lighting was required to bring the apartment up to date.
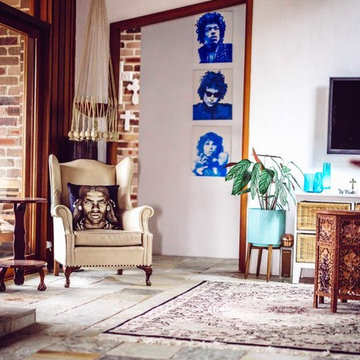
Hipster Mum
Источник вдохновения для домашнего уюта: большая изолированная гостиная комната в морском стиле с белыми стенами, полом из сланца, печью-буржуйкой, фасадом камина из камня и телевизором на стене
Источник вдохновения для домашнего уюта: большая изолированная гостиная комната в морском стиле с белыми стенами, полом из сланца, печью-буржуйкой, фасадом камина из камня и телевизором на стене
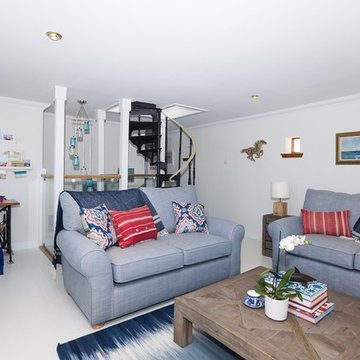
Quartz Photo
Свежая идея для дизайна: открытая гостиная комната среднего размера в морском стиле с белыми стенами, деревянным полом и печью-буржуйкой - отличное фото интерьера
Свежая идея для дизайна: открытая гостиная комната среднего размера в морском стиле с белыми стенами, деревянным полом и печью-буржуйкой - отличное фото интерьера
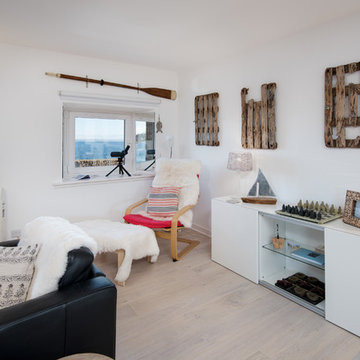
Tracey at Inside Story Photography
На фото: открытая гостиная комната среднего размера в морском стиле с белыми стенами, светлым паркетным полом, печью-буржуйкой, телевизором на стене и бежевым полом с
На фото: открытая гостиная комната среднего размера в морском стиле с белыми стенами, светлым паркетным полом, печью-буржуйкой, телевизором на стене и бежевым полом с
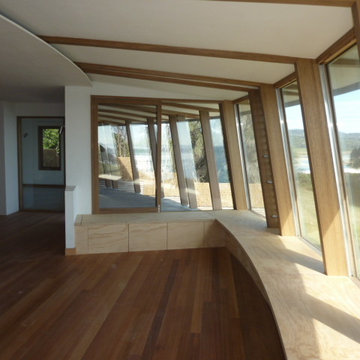
Идея дизайна: открытая гостиная комната среднего размера в морском стиле с белыми стенами, темным паркетным полом, печью-буржуйкой и фасадом камина из штукатурки
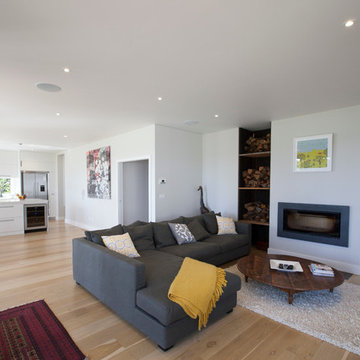
Stovax European Wood burning fire with cast iron surround in living room with European Oak flooring with blonde finish.
Пример оригинального дизайна: большая открытая гостиная комната в морском стиле с светлым паркетным полом, печью-буржуйкой, фасадом камина из металла и отдельно стоящим телевизором
Пример оригинального дизайна: большая открытая гостиная комната в морском стиле с светлым паркетным полом, печью-буржуйкой, фасадом камина из металла и отдельно стоящим телевизором
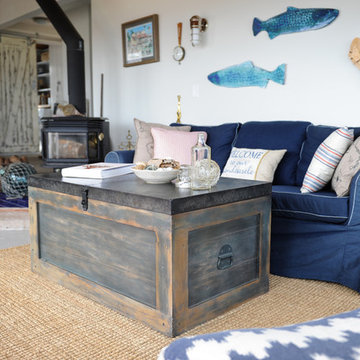
Источник вдохновения для домашнего уюта: большая двухуровневая гостиная комната в морском стиле с серыми стенами, бетонным полом, печью-буржуйкой и фасадом камина из металла без телевизора
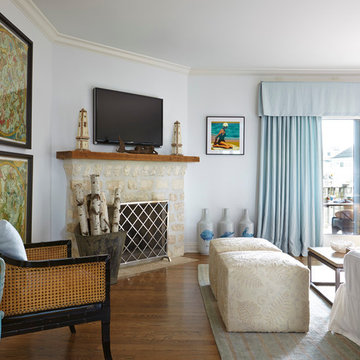
A distressed beige culture stone surrounds the fireplace with a visually heavy, thick wooden mantle to ground the wall mounted television above.
A textured blue linen soft valence and drapery panels finish the three panel sliding door and frames the view out to the terrace.
Photo Credit: Phillip Ennis Photography
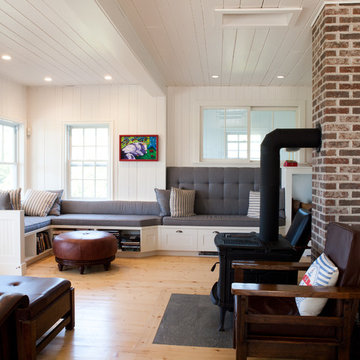
Deborah Nicholson
Стильный дизайн: изолированная гостиная комната среднего размера в морском стиле с белыми стенами, светлым паркетным полом, печью-буржуйкой и фасадом камина из кирпича - последний тренд
Стильный дизайн: изолированная гостиная комната среднего размера в морском стиле с белыми стенами, светлым паркетным полом, печью-буржуйкой и фасадом камина из кирпича - последний тренд
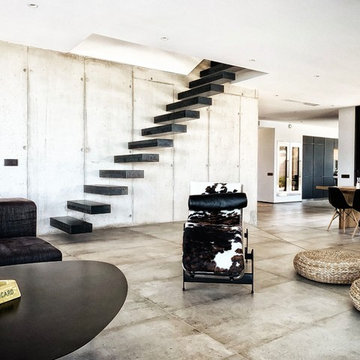
На фото: большая открытая гостиная комната в морском стиле с белыми стенами, бетонным полом, печью-буржуйкой и серым полом с
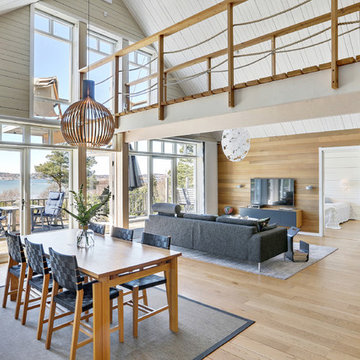
Bjurfors
На фото: большая открытая гостиная комната в морском стиле с разноцветными стенами, паркетным полом среднего тона, печью-буржуйкой, фасадом камина из металла и бежевым полом
На фото: большая открытая гостиная комната в морском стиле с разноцветными стенами, паркетным полом среднего тона, печью-буржуйкой, фасадом камина из металла и бежевым полом
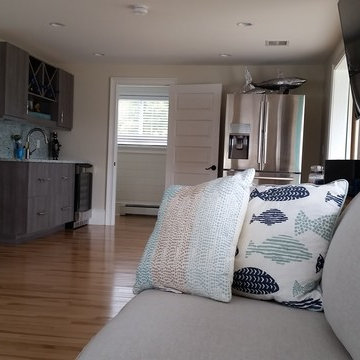
Open floor-plan living room includes full wet bar, wine fridge, and full-size refrigerator
Half bath straight ahead, sun room to the right
Источник вдохновения для домашнего уюта: большая открытая гостиная комната в морском стиле с домашним баром, бежевыми стенами, светлым паркетным полом, печью-буржуйкой, фасадом камина из камня и телевизором на стене
Источник вдохновения для домашнего уюта: большая открытая гостиная комната в морском стиле с домашним баром, бежевыми стенами, светлым паркетным полом, печью-буржуйкой, фасадом камина из камня и телевизором на стене
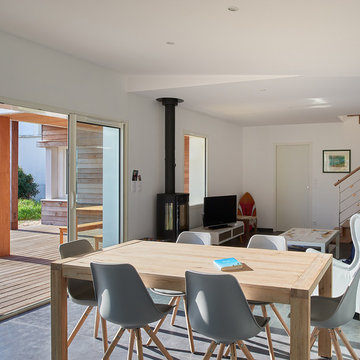
Guillaume Jouet
Идея дизайна: маленькая открытая гостиная комната в морском стиле с белыми стенами, полом из керамической плитки, печью-буржуйкой, фасадом камина из металла и серым полом без телевизора для на участке и в саду
Идея дизайна: маленькая открытая гостиная комната в морском стиле с белыми стенами, полом из керамической плитки, печью-буржуйкой, фасадом камина из металла и серым полом без телевизора для на участке и в саду
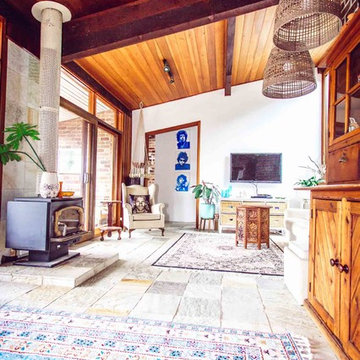
Hipster Mum
Стильный дизайн: большая изолированная гостиная комната в морском стиле с белыми стенами, полом из сланца, печью-буржуйкой, фасадом камина из камня и телевизором на стене - последний тренд
Стильный дизайн: большая изолированная гостиная комната в морском стиле с белыми стенами, полом из сланца, печью-буржуйкой, фасадом камина из камня и телевизором на стене - последний тренд
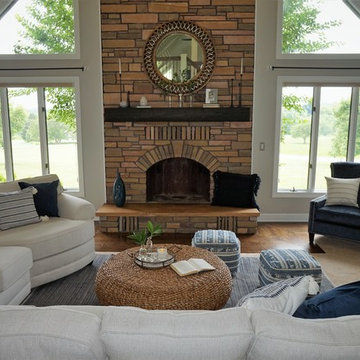
Warm and cozy- Rustic white sectional with blue coastal accents. Wood planked ceiling painted white. Stained woods thru out bring the outdoors in. Layering thru out the room adds depth.
Гостиная комната в морском стиле с печью-буржуйкой – фото дизайна интерьера
11