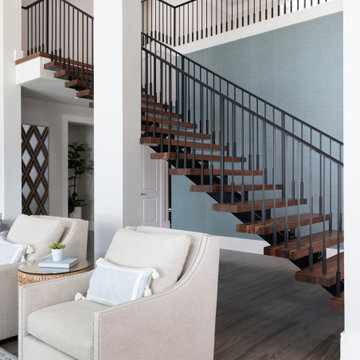Гостиная комната в морском стиле с обоями на стенах – фото дизайна интерьера
Сортировать:
Бюджет
Сортировать:Популярное за сегодня
121 - 140 из 474 фото
1 из 3
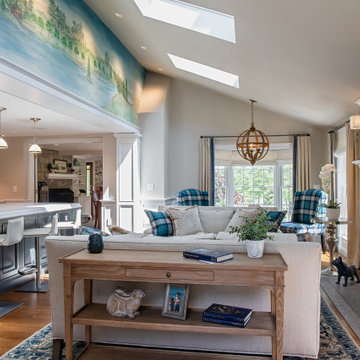
As in most homes, the family room and kitchen is the hub of the home. Walls and ceiling are papered with a look like grass cloth vinyl, offering just a bit of texture and interest. Flanking custom Kravet sofas provide a comfortable place to talk to the cook! The game table expands for additional players or a large puzzle. The mural depicts the over 50 acres of ponds, rolling hills and two covered bridges built by the home owner.
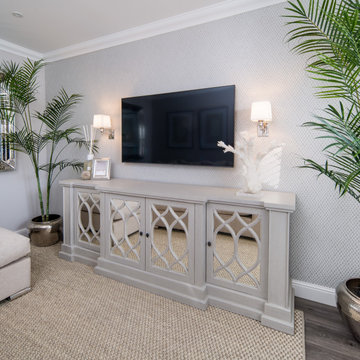
Earlier this year we completed a kitchen, lounge and bedroom refurbishment on behalf of our lovely client, and felt honoured to be called back to also refurbish their dining room into a cosy snug area recently.
When designing the space, we wanted to repeat similar materials, colours and themes that were in the other refurbished areas so that our client's property had flow and harmony.
We replaced the flooring throughout the house and incorporated a gorgeous sisal rug made from the same material as the main lounge and had the space painted in the same colour as the hallway and had a feature wall installed to provide tantalising texture.
Before doing this, we had the side window safely boarded up so that wall lights could be installed and so that the room regained it's symmetry.
Previously, the window provided only a restricted amount of day light due to the neighbouring property obstructing light, and hence, was redundant of it's primary function.
We decided to install wall lights each side of the television to provide additional lighting that did not obstruct the view of the TV.
Overall, the space was transformed into an indulgent yet gloriously cosy room, perfect for snuggling up, watching a film and welcoming those winter nights in.

This 1990s brick home had decent square footage and a massive front yard, but no way to enjoy it. Each room needed an update, so the entire house was renovated and remodeled, and an addition was put on over the existing garage to create a symmetrical front. The old brown brick was painted a distressed white.
The 500sf 2nd floor addition includes 2 new bedrooms for their teen children, and the 12'x30' front porch lanai with standing seam metal roof is a nod to the homeowners' love for the Islands. Each room is beautifully appointed with large windows, wood floors, white walls, white bead board ceilings, glass doors and knobs, and interior wood details reminiscent of Hawaiian plantation architecture.
The kitchen was remodeled to increase width and flow, and a new laundry / mudroom was added in the back of the existing garage. The master bath was completely remodeled. Every room is filled with books, and shelves, many made by the homeowner.
Project photography by Kmiecik Imagery.
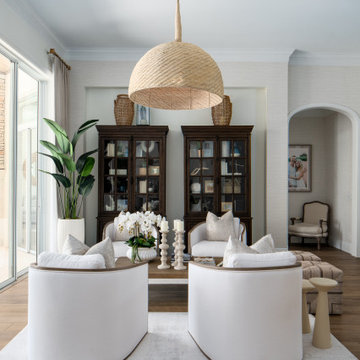
We love the coastal- contemporary vibe from this client's home.
Источник вдохновения для домашнего уюта: открытая гостиная комната среднего размера в морском стиле с обоями на стенах
Источник вдохновения для домашнего уюта: открытая гостиная комната среднего размера в морском стиле с обоями на стенах
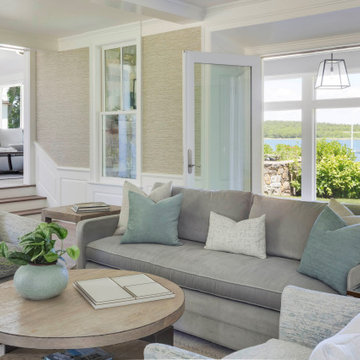
Стильный дизайн: открытая гостиная комната в морском стиле с телевизором на стене и обоями на стенах - последний тренд
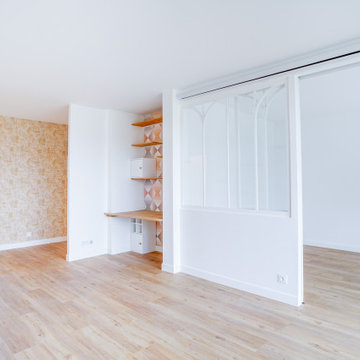
Свежая идея для дизайна: открытая гостиная комната среднего размера в морском стиле с белыми стенами, полом из винила, бежевым полом и обоями на стенах без камина - отличное фото интерьера
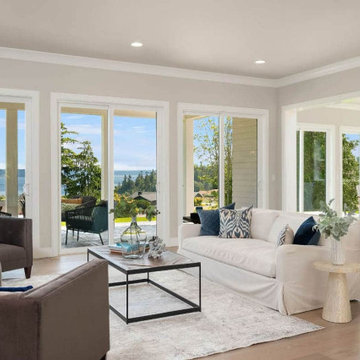
Living room or family room with a customized fireplace and carpeted floor. The huge glass doors welcome the coastal view and natural light. The indoor plants add up to the coastal home design. Behind this space is an open dining area.
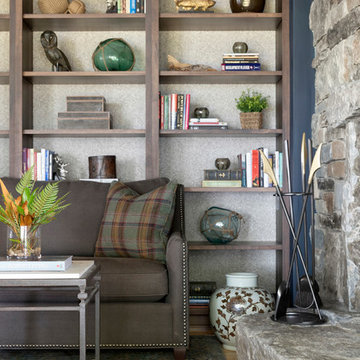
Spacecrafting Photography
На фото: гостиная комната среднего размера в морском стиле с с книжными шкафами и полками, серыми стенами, светлым паркетным полом, стандартным камином, фасадом камина из каменной кладки, коричневым полом, деревянным потолком и обоями на стенах
На фото: гостиная комната среднего размера в морском стиле с с книжными шкафами и полками, серыми стенами, светлым паркетным полом, стандартным камином, фасадом камина из каменной кладки, коричневым полом, деревянным потолком и обоями на стенах
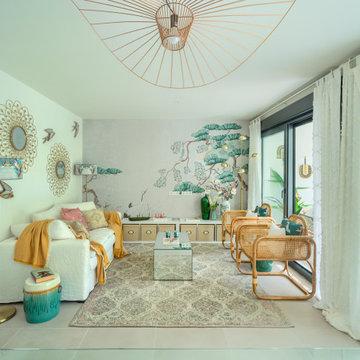
На фото: открытая гостиная комната среднего размера в морском стиле с разноцветными стенами, полом из керамической плитки, бежевым полом и обоями на стенах
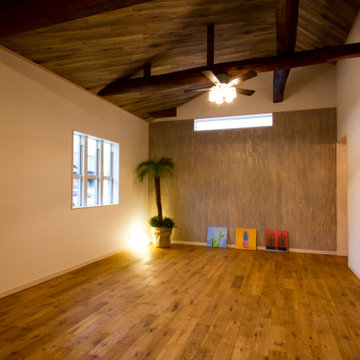
納屋からのリノベーション。梁部分は当時の物を残し、天井はクロスで仕上げました。正面の壁は板張りにオールドスタイルにペンキで加工。
Пример оригинального дизайна: открытая гостиная комната среднего размера в морском стиле с белыми стенами, светлым паркетным полом, бежевым полом, сводчатым потолком и обоями на стенах
Пример оригинального дизайна: открытая гостиная комната среднего размера в морском стиле с белыми стенами, светлым паркетным полом, бежевым полом, сводчатым потолком и обоями на стенах
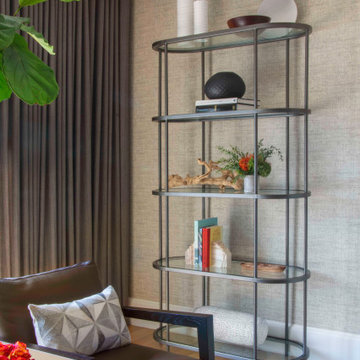
Juxtaposing modern silhouettes with traditional coastal textures, this Cape Cod condo strikes the perfect balance. Neutral tones in the common area are accented by pops of orange and yellow. A geometric navy wallcovering in the guest bedroom nods to ocean currents while an unexpected powder room print is sure to catch your eye.
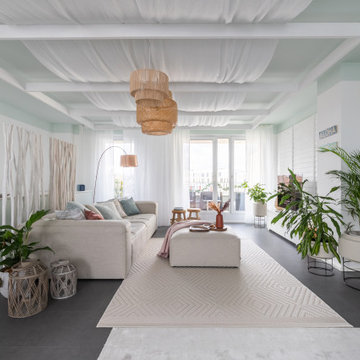
Свежая идея для дизайна: большая парадная, открытая гостиная комната в морском стиле с белыми стенами, полом из винила, отдельно стоящим телевизором, серым полом, деревянным потолком и обоями на стенах - отличное фото интерьера
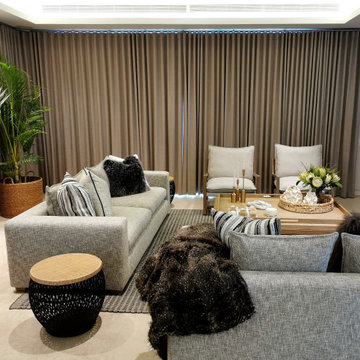
The luxurious, tranquility of the lounge with beautiful sea views fits perfectly with the overall feel of the home. We designed sumptuous, comfy custom-made couches to allow the family to truly relax and enjoy their living room space, and paired it with feather filled scatter cushions in textured neutral fabrics. A faux fur throw adds that extra bit of warmth and texture to the space which the clients absolutely loved. We focused on bringing in a lot of natural textures to the space which included a large, gorgeous natural fiber rug. All the furniture was custom designed and manufactured to fit the space perfectly. A stand-out feature of the room is the solid Oak Butler’s tray coffee table that Cheryl designed and paired perfectly with coastal decorative objét pieces and pops of warm gold in the form of candle holders. We kept the palette neutral and soft by choosing linen curtains throughout, with simple sheers behind the blockout lined curtains, which frame the large windows, and allow for either complete privacy or a spectacular ocean seafront view. An absolute dream lounge!
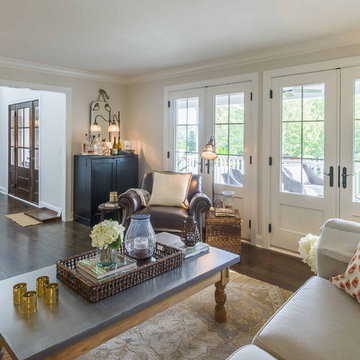
This 1990s brick home had decent square footage and a massive front yard, but no way to enjoy it. Each room needed an update, so the entire house was renovated and remodeled, and an addition was put on over the existing garage to create a symmetrical front. The old brown brick was painted a distressed white.
The 500sf 2nd floor addition includes 2 new bedrooms for their teen children, and the 12'x30' front porch lanai with standing seam metal roof is a nod to the homeowners' love for the Islands. Each room is beautifully appointed with large windows, wood floors, white walls, white bead board ceilings, glass doors and knobs, and interior wood details reminiscent of Hawaiian plantation architecture.
The kitchen was remodeled to increase width and flow, and a new laundry / mudroom was added in the back of the existing garage. The master bath was completely remodeled. Every room is filled with books, and shelves, many made by the homeowner.
Project photography by Kmiecik Imagery.
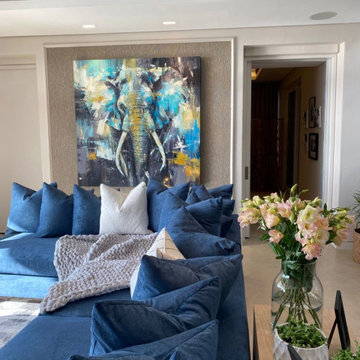
In this open plan living area the family lounge is located with sweeping views of the ocean. Cheryl kept the colour palette neutral and designed a large L-Shaped, deep couch with daybed end and loads of feather filled cushions which makes it the most comfy place to enjoy the views. A custom made ottoman with plaid upholstered top section serves as both a coffee table and a place to put one’s feet up and relax.
Various textures and an oversized wicker tray tie in with the rest of the decor in the open plan living areas. Cheryl sourced a beautiful artwork by Gerart Snyman for the family lounge wall. The colours and the size work perfectly here.
A large Christmas tree was sourced and exquisitely decorated by Cheryl and her team, just in time for the festive season, to be enjoined by the home owners and their family.
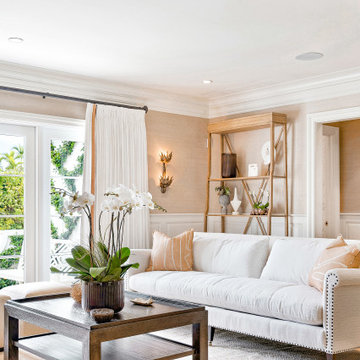
Идея дизайна: огромная открытая гостиная комната в морском стиле с бежевыми стенами, темным паркетным полом, коричневым полом и обоями на стенах
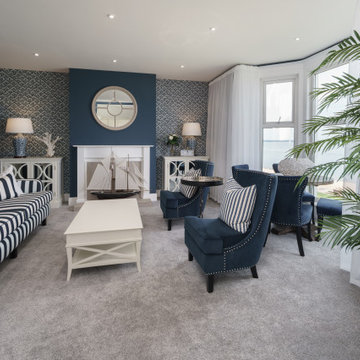
На фото: большая парадная гостиная комната в морском стиле с ковровым покрытием, фасадом камина из дерева, серым полом и обоями на стенах с
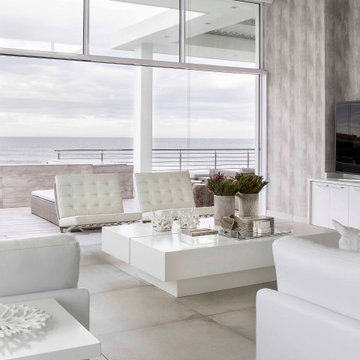
Living Area - Beach House Jongensfontein, Western Cape
Идея дизайна: большая открытая гостиная комната в морском стиле с серыми стенами, отдельно стоящим телевизором, серым полом и обоями на стенах
Идея дизайна: большая открытая гостиная комната в морском стиле с серыми стенами, отдельно стоящим телевизором, серым полом и обоями на стенах
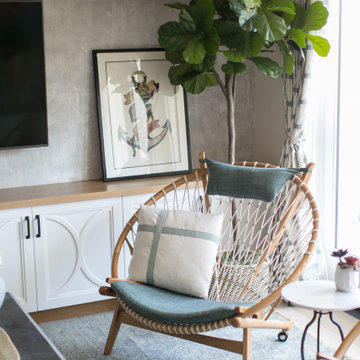
Пример оригинального дизайна: гостиная комната в морском стиле с светлым паркетным полом и обоями на стенах
Гостиная комната в морском стиле с обоями на стенах – фото дизайна интерьера
7
