Гостиная комната в морском стиле с фасадом камина из каменной кладки – фото дизайна интерьера
Сортировать:
Бюджет
Сортировать:Популярное за сегодня
101 - 120 из 133 фото
1 из 3
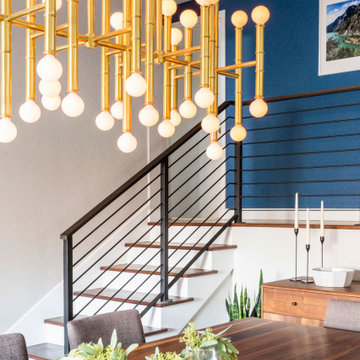
[Our Clients]
We were so excited to help these new homeowners re-envision their split-level diamond in the rough. There was so much potential in those walls, and we couldn’t wait to delve in and start transforming spaces. Our primary goal was to re-imagine the main level of the home and create an open flow between the space. So, we started by converting the existing single car garage into their living room (complete with a new fireplace) and opening up the kitchen to the rest of the level.
[Kitchen]
The original kitchen had been on the small side and cut-off from the rest of the home, but after we removed the coat closet, this kitchen opened up beautifully. Our plan was to create an open and light filled kitchen with a design that translated well to the other spaces in this home, and a layout that offered plenty of space for multiple cooks. We utilized clean white cabinets around the perimeter of the kitchen and popped the island with a spunky shade of blue. To add a real element of fun, we jazzed it up with the colorful escher tile at the backsplash and brought in accents of brass in the hardware and light fixtures to tie it all together. Through out this home we brought in warm wood accents and the kitchen was no exception, with its custom floating shelves and graceful waterfall butcher block counter at the island.
[Dining Room]
The dining room had once been the home’s living room, but we had other plans in mind. With its dramatic vaulted ceiling and new custom steel railing, this room was just screaming for a dramatic light fixture and a large table to welcome one-and-all.
[Living Room]
We converted the original garage into a lovely little living room with a cozy fireplace. There is plenty of new storage in this space (that ties in with the kitchen finishes), but the real gem is the reading nook with two of the most comfortable armchairs you’ve ever sat in.
[Master Suite]
This home didn’t originally have a master suite, so we decided to convert one of the bedrooms and create a charming suite that you’d never want to leave. The master bathroom aesthetic quickly became all about the textures. With a sultry black hex on the floor and a dimensional geometric tile on the walls we set the stage for a calm space. The warm walnut vanity and touches of brass cozy up the space and relate with the feel of the rest of the home. We continued the warm wood touches into the master bedroom, but went for a rich accent wall that elevated the sophistication level and sets this space apart.
[Hall Bathroom]
The floor tile in this bathroom still makes our hearts skip a beat. We designed the rest of the space to be a clean and bright white, and really let the lovely blue of the floor tile pop. The walnut vanity cabinet (complete with hairpin legs) adds a lovely level of warmth to this bathroom, and the black and brass accents add the sophisticated touch we were looking for.
[Office]
We loved the original built-ins in this space, and knew they needed to always be a part of this house, but these 60-year-old beauties definitely needed a little help. We cleaned up the cabinets and brass hardware, switched out the formica counter for a new quartz top, and painted wall a cheery accent color to liven it up a bit. And voila! We have an office that is the envy of the neighborhood.
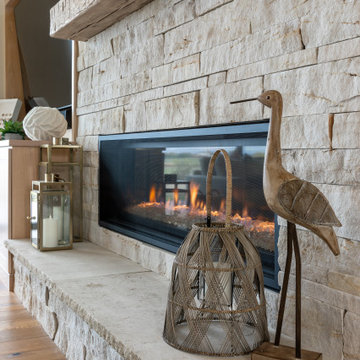
Coastal modern fireplace with cream stacked stone and reclaimed beam mantle in driftwood finish. Cabinetry in white oak with gold hardware and accents.
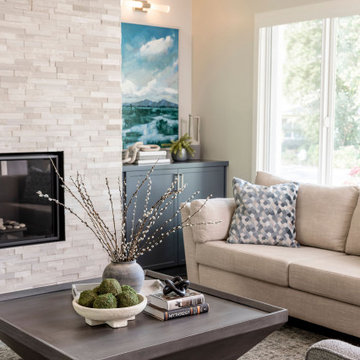
Идея дизайна: гостиная комната среднего размера в морском стиле с паркетным полом среднего тона, стандартным камином, фасадом камина из каменной кладки, бежевым полом и сводчатым потолком
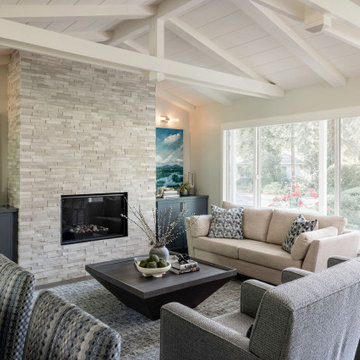
На фото: гостиная комната среднего размера в морском стиле с паркетным полом среднего тона, стандартным камином, фасадом камина из каменной кладки, бежевым полом и сводчатым потолком с
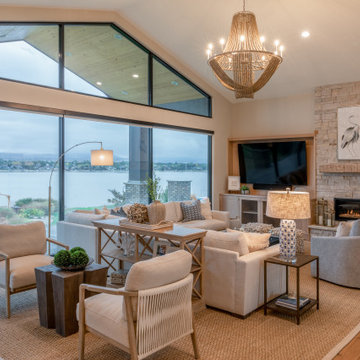
Coastal modern fireplace with cream stacked stone and reclaimed beam mantle in driftwood finish. Cabinetry in white oak with gold hardware and accents. oversized metal windows to maximize lake views. Furnishings by Bernhardt, Essentials for Living and Ballard Designs. Lighting by Crystorama.
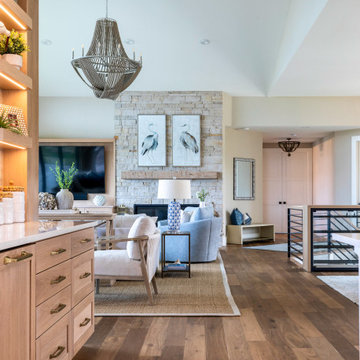
Coastal modern fireplace with cream stacked stone and reclaimed beam mantle in driftwood finish. Cabinetry in white oak with gold hardware and accents. oversized metal windows to maximize lake views. Furnishings by Bernhardt, Essentials for Living and Ballard Designs. Lighting by Crystorama.
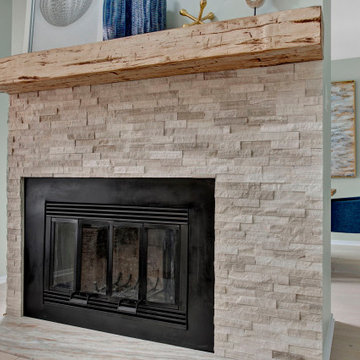
Стильный дизайн: большая открытая гостиная комната в морском стиле с зелеными стенами, светлым паркетным полом, стандартным камином, фасадом камина из каменной кладки, телевизором на стене, бежевым полом и сводчатым потолком - последний тренд
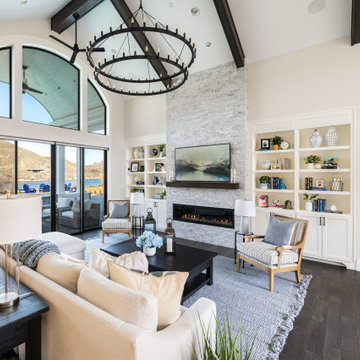
This great room provides plenty of seating for a young family and friends. The area rug is an outdoor rug from Pottery Barn that can stand up to heavy use, while still being super soft. Black accents like the coffee table, chandelier, hardware, and side tables ground the pale blue and white color scheme and adds interest and contrast.
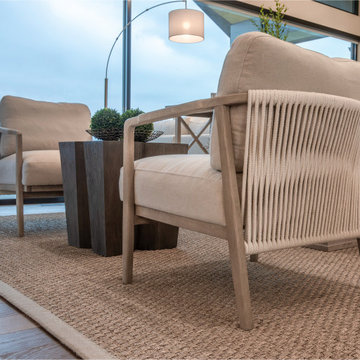
Coastal modern fireplace with cream stacked stone and reclaimed beam mantle in driftwood finish. Cabinetry in white oak with gold hardware and accents. oversized metal windows to maximize lake views. Furnishings by Bernhardt, Essentials for Living and Ballard Designs. Lighting by Crystorama.
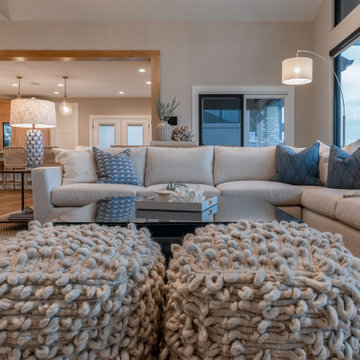
Coastal modern fireplace with cream stacked stone and reclaimed beam mantle in driftwood finish. Cabinetry in white oak with gold hardware and accents. oversized metal windows to maximize lake views. Furnishings by Bernhardt, Essentials for Living and Ballard Designs. Lighting by Crystorama.
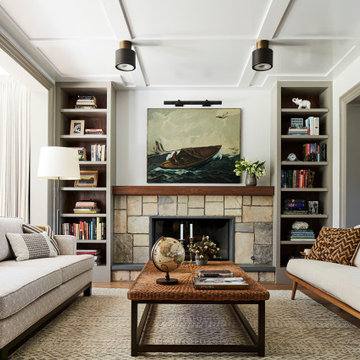
Идея дизайна: парадная гостиная комната среднего размера в морском стиле с белыми стенами, стандартным камином, фасадом камина из каменной кладки и кессонным потолком без телевизора
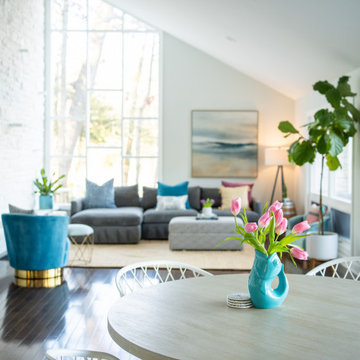
Mid Century Modern Living room with large stone accent fireplace wall. Grey sofa with chaise lounge, upholstered ottoman, and coastal pillows with accents of blue and grey throughout.
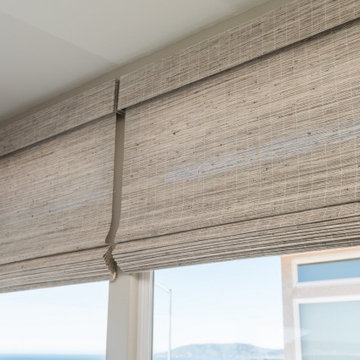
На фото: открытая гостиная комната среднего размера в морском стиле с бежевыми стенами, полом из ламината, стандартным камином, фасадом камина из каменной кладки и телевизором на стене с
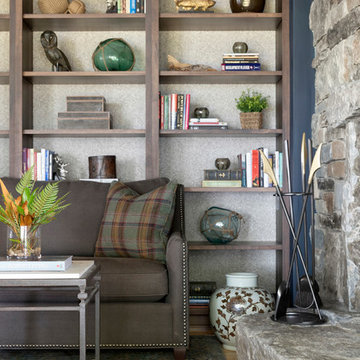
Spacecrafting Photography
На фото: гостиная комната среднего размера в морском стиле с с книжными шкафами и полками, серыми стенами, светлым паркетным полом, стандартным камином, фасадом камина из каменной кладки, коричневым полом, деревянным потолком и обоями на стенах
На фото: гостиная комната среднего размера в морском стиле с с книжными шкафами и полками, серыми стенами, светлым паркетным полом, стандартным камином, фасадом камина из каменной кладки, коричневым полом, деревянным потолком и обоями на стенах
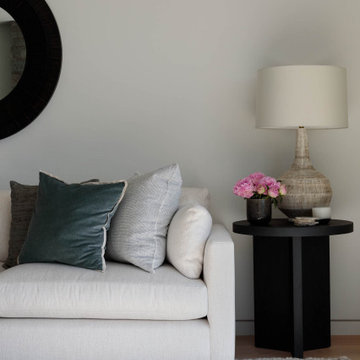
Living Room Furnishings
На фото: открытая гостиная комната среднего размера в морском стиле с белыми стенами, светлым паркетным полом, стандартным камином и фасадом камина из каменной кладки с
На фото: открытая гостиная комната среднего размера в морском стиле с белыми стенами, светлым паркетным полом, стандартным камином и фасадом камина из каменной кладки с
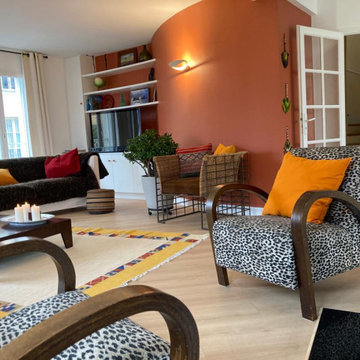
Suite à un dégât des eaux, le parquet a été complètement remplacé. Ce fût l'occasion aussi de choisir une nouvelle configuration des meubles, objets, cadres et luminaires pour sublimer ce grand salon . Enfin le choix de peindre un mur rond en terracotta et le côté des étagères en bleu de Prusse permet de souligner avec chic les objets et livres de voyages de ce grand salon
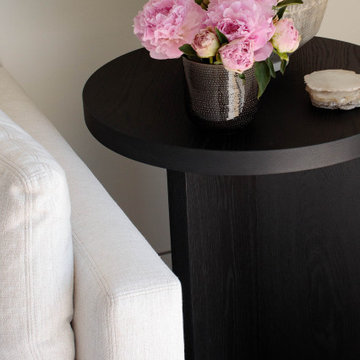
Living Room Furnishings
Идея дизайна: открытая гостиная комната среднего размера в морском стиле с белыми стенами, светлым паркетным полом, стандартным камином и фасадом камина из каменной кладки
Идея дизайна: открытая гостиная комната среднего размера в морском стиле с белыми стенами, светлым паркетным полом, стандартным камином и фасадом камина из каменной кладки
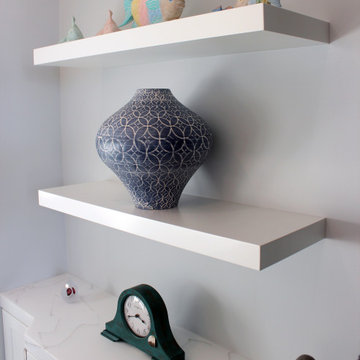
На фото: парадная, открытая гостиная комната среднего размера в морском стиле с серыми стенами, стандартным камином, фасадом камина из каменной кладки, телевизором на стене, серым полом и многоуровневым потолком с
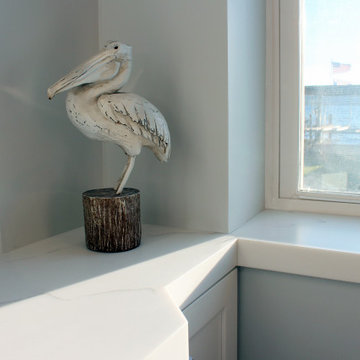
Источник вдохновения для домашнего уюта: парадная, открытая гостиная комната среднего размера в морском стиле с серыми стенами, стандартным камином, фасадом камина из каменной кладки, телевизором на стене, серым полом и многоуровневым потолком
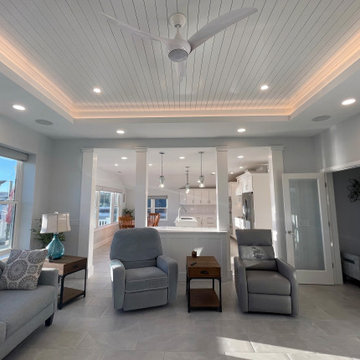
Идея дизайна: парадная, открытая гостиная комната среднего размера в морском стиле с серыми стенами, стандартным камином, фасадом камина из каменной кладки, телевизором на стене, серым полом и многоуровневым потолком
Гостиная комната в морском стиле с фасадом камина из каменной кладки – фото дизайна интерьера
6