Гостиная комната в морском стиле с деревянными стенами – фото дизайна интерьера
Сортировать:
Бюджет
Сортировать:Популярное за сегодня
61 - 80 из 187 фото
1 из 3
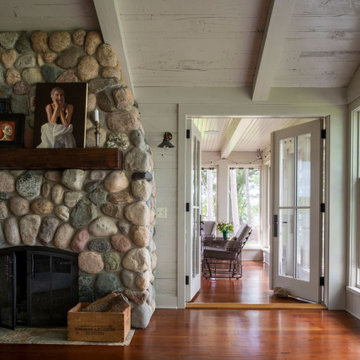
Contractor: Craig Williams
Photography: Scott Amundson
Свежая идея для дизайна: открытая гостиная комната среднего размера в морском стиле с паркетным полом среднего тона, стандартным камином, фасадом камина из камня, сводчатым потолком и деревянными стенами - отличное фото интерьера
Свежая идея для дизайна: открытая гостиная комната среднего размера в морском стиле с паркетным полом среднего тона, стандартным камином, фасадом камина из камня, сводчатым потолком и деревянными стенами - отличное фото интерьера
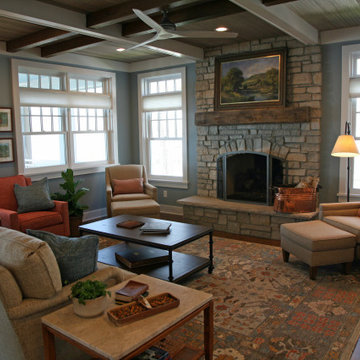
The lakeside living room is divided in half with one space furnished for casual seating and conversation and the other for games and puzzles. The wide room has full views of the lake through the screened porch. Open concept is broken down into visual spaces by wonderful ceiling details. This is a room to hang out in.
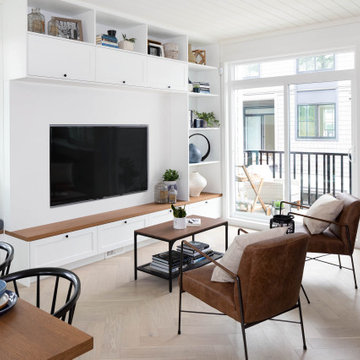
Источник вдохновения для домашнего уюта: большая открытая гостиная комната в морском стиле с белыми стенами, светлым паркетным полом, мультимедийным центром, бежевым полом, потолком из вагонки и деревянными стенами
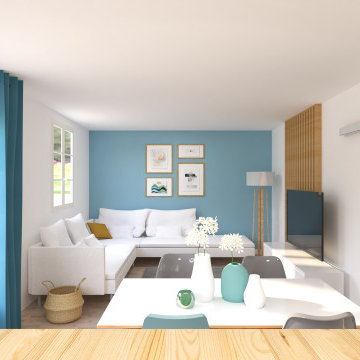
La cliente souhaitait créer une ambiance bord de mer en gardant le maximum de mobilier.
Свежая идея для дизайна: маленькая открытая гостиная комната в белых тонах с отделкой деревом:: освещение в морском стиле с синими стенами, светлым паркетным полом, телевизором на стене, бежевым полом и деревянными стенами без камина для на участке и в саду - отличное фото интерьера
Свежая идея для дизайна: маленькая открытая гостиная комната в белых тонах с отделкой деревом:: освещение в морском стиле с синими стенами, светлым паркетным полом, телевизором на стене, бежевым полом и деревянными стенами без камина для на участке и в саду - отличное фото интерьера
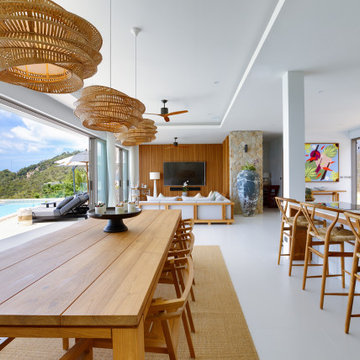
Источник вдохновения для домашнего уюта: открытая гостиная комната в морском стиле с деревянными стенами
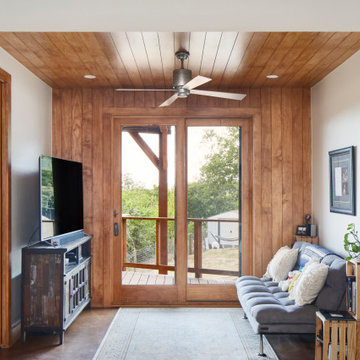
На фото: гостиная комната в морском стиле с белыми стенами, бетонным полом, отдельно стоящим телевизором, коричневым полом, деревянным потолком и деревянными стенами с
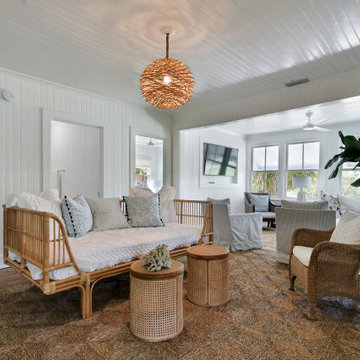
На фото: гостиная комната в морском стиле с белыми стенами, паркетным полом среднего тона, телевизором на стене, потолком из вагонки и деревянными стенами с
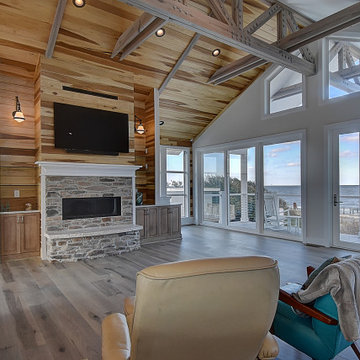
Views from the Living room overlook the beach shoreline of the Chesapeake Bay. The floor below is the Master Suite with the same view. The rear foundation is partially built into the crest of a natural dune. A structural feature of this house design is the exposed truss that spans from the street facing glass corner to penetrate the rear deck porch that overlooks the beach setting beyond. The plans provide an elevator from the ground level garage to the third floor Living Room/Kitchen/Dining area.
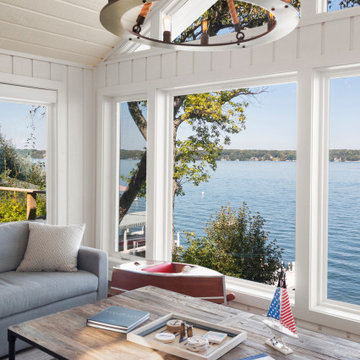
The homeowners wish-list when searching for properties in the Geneva Lake area included: low-maintenance, incredible lake views, a pier but also a house that needed a lot of work because they were searching for a true project. After months of designing and planning, a bright and open design of the great room was created to maximize the room’s incredible view of Geneva Lake. Nautical touches can be found throughout the home, including the rope detailing on the overhead light fixture, in the coffee table accessories and the child-sized replica wooden boat. The crisp, clean kitchen has thoughtful design details, like the vintage look faucet and a mosaic outline of Geneva Lake in the back splash.
This project was featured in the Summer 2019 issue of Lakeshore Living
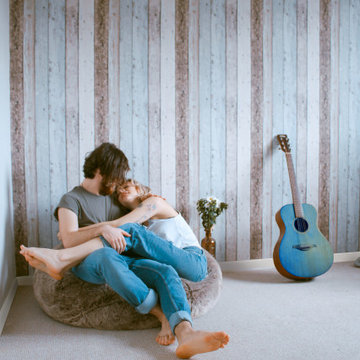
Fall in love with your baseboard. This Coronado Base is a great simple addition to any home.
Baseboard: 314MUL-3
Visit us at: www.elanelwoodproducts.com
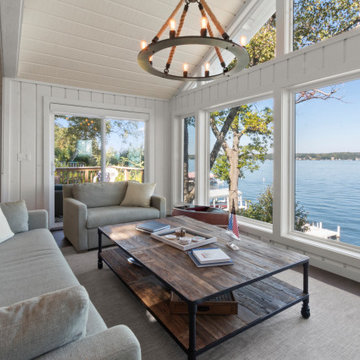
The homeowners wish-list when searching for properties in the Geneva Lake area included: low-maintenance, incredible lake views, a pier but also a house that needed a lot of work because they were searching for a true project. After months of designing and planning, a bright and open design of the great room was created to maximize the room’s incredible view of Geneva Lake. Nautical touches can be found throughout the home, including the rope detailing on the overhead light fixture, in the coffee table accessories and the child-sized replica wooden boat. The crisp, clean kitchen has thoughtful design details, like the vintage look faucet and a mosaic outline of Geneva Lake in the back splash.
This project was featured in the Summer 2019 issue of Lakeshore Living
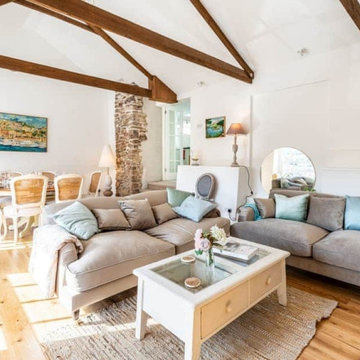
Lounge showing entrance area and feature stone wall area.
На фото: маленькая парадная, изолированная, серо-белая гостиная комната в морском стиле с белыми стенами, светлым паркетным полом, стандартным камином, фасадом камина из камня, телевизором на стене, желтым полом, балками на потолке и деревянными стенами для на участке и в саду
На фото: маленькая парадная, изолированная, серо-белая гостиная комната в морском стиле с белыми стенами, светлым паркетным полом, стандартным камином, фасадом камина из камня, телевизором на стене, желтым полом, балками на потолке и деревянными стенами для на участке и в саду
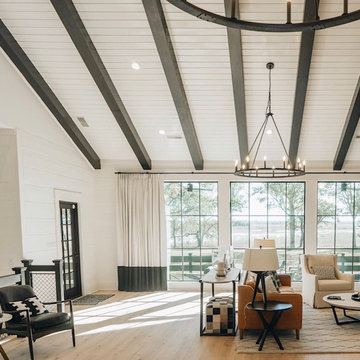
Custom build project. Located on Johns Island SC. Home is located on a 14 acre estate on the marsh, view of Kiawah river.
Стильный дизайн: большая открытая гостиная комната в морском стиле с балками на потолке и деревянными стенами - последний тренд
Стильный дизайн: большая открытая гостиная комната в морском стиле с балками на потолке и деревянными стенами - последний тренд
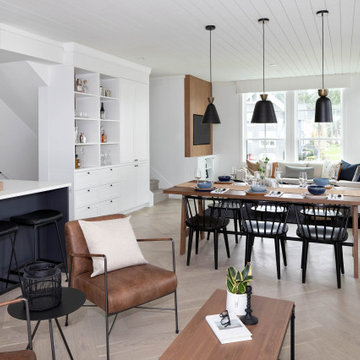
Свежая идея для дизайна: большая открытая гостиная комната в морском стиле с домашним баром, белыми стенами, светлым паркетным полом, мультимедийным центром, бежевым полом, потолком из вагонки и деревянными стенами - отличное фото интерьера
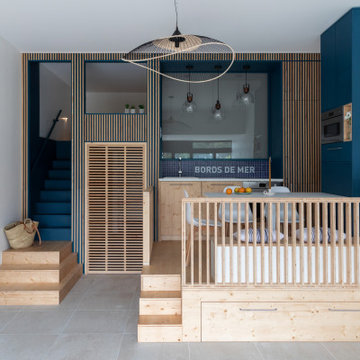
Situé dans une pinède sur fond bleu, cet appartement plonge ses propriétaires en vacances dès leur arrivée. Les espaces s’articulent autour de jeux de niveaux et de transparence. Les matériaux s'inspirent de la méditerranée et son artisanat. Désormais, cet appartement de 56 m² peut accueillir 7 voyageurs confortablement pour un séjour hors du temps.
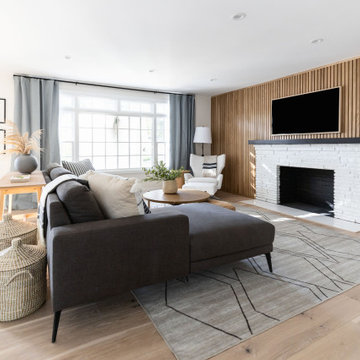
This wood slat wall helps give this family room some eye catching yet low key texture and detail.
Стильный дизайн: открытая гостиная комната среднего размера в морском стиле с бежевыми стенами, стандартным камином, фасадом камина из кирпича, телевизором на стене и деревянными стенами - последний тренд
Стильный дизайн: открытая гостиная комната среднего размера в морском стиле с бежевыми стенами, стандартным камином, фасадом камина из кирпича, телевизором на стене и деревянными стенами - последний тренд
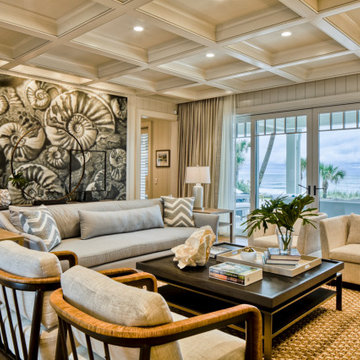
V-groove painted white walls with drywall coffered ceiling, coral accessories and unique woven modern furniture and area rug add texture
Источник вдохновения для домашнего уюта: гостиная комната среднего размера в морском стиле с белыми стенами, кессонным потолком, деревянными стенами и светлым паркетным полом
Источник вдохновения для домашнего уюта: гостиная комната среднего размера в морском стиле с белыми стенами, кессонным потолком, деревянными стенами и светлым паркетным полом
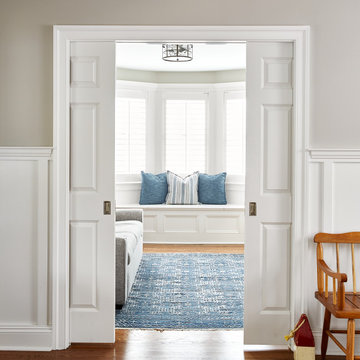
Sitting area with a window seat separated by pocket doors
Стильный дизайн: большая открытая гостиная комната в морском стиле с телевизором на стене и деревянными стенами - последний тренд
Стильный дизайн: большая открытая гостиная комната в морском стиле с телевизором на стене и деревянными стенами - последний тренд
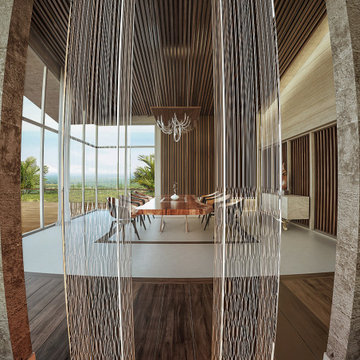
Источник вдохновения для домашнего уюта: большая парадная, открытая гостиная комната в морском стиле с бежевыми стенами, бетонным полом, серым полом, деревянным потолком и деревянными стенами без камина, телевизора
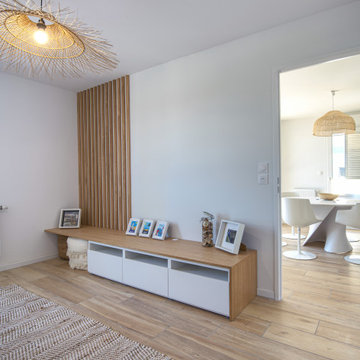
Nous avons utilisé la troisième chambre comme salon. Un canapé 3/4 places convertible permet de recevoir 2 personnes supplémentaires. Un meuble tv a été fabriqué sur mesure avec une base de meuble IKEA. Nous avons fait un habillage autour et positionné un plan de travail dessus qui dépasse du côté gauche. Cela permet de ranger les 2 poufs lorsque le salon fait office de chambre.
Un claustra bois habille le mur pour donner du relief à la pièce et faire un rappel avec la chambre parentale.
Гостиная комната в морском стиле с деревянными стенами – фото дизайна интерьера
4