Гостиная комната в классическом стиле с стандартным камином – фото дизайна интерьера
Сортировать:
Бюджет
Сортировать:Популярное за сегодня
141 - 160 из 50 307 фото
1 из 3
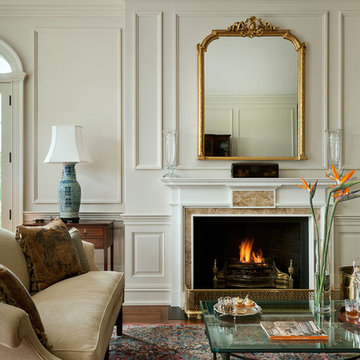
Photography by Rob Karosis
Источник вдохновения для домашнего уюта: гостиная комната в классическом стиле с белыми стенами и стандартным камином
Источник вдохновения для домашнего уюта: гостиная комната в классическом стиле с белыми стенами и стандартным камином
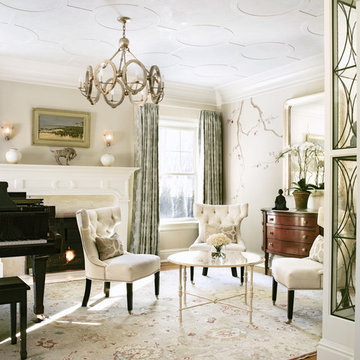
Источник вдохновения для домашнего уюта: изолированная гостиная комната в классическом стиле с музыкальной комнатой, бежевыми стенами, паркетным полом среднего тона и стандартным камином без телевизора
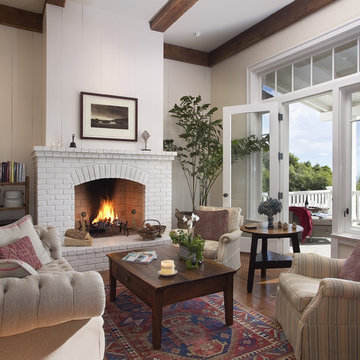
Arriving guests pass through a small garden before the front door opens to reveal the dramatic view. The main living area connects onto the covered porch and through to the kitchen and small den. A varied ceiling form and staggered exterior wall helps the large, informal space feel comfortable for two people or a large gathering. The textures of painted brick and rustic wall planks offset the warm tones of the vintage timbers and wood flooring.
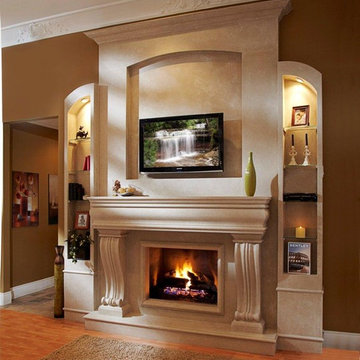
"cast stone fireplace wall"
"omega cast stone fireplace mantle"
"omega cast stone mantel"
"custom fireplace mantel"
"custom fireplace overmantel"
"custom cast stone fireplace mantel"
"carved stone fireplace"
"cast stone fireplace mantel"
"cast stone fireplace overmantel"
"cast stone fireplace surrounds"
"fireplace design idea"
"fireplace makeover "
"fireplace mantel ideas"
"fireplace stone designs"
"fireplace surrounding"
"mantle design idea"
"fireplace mantle shelf"
Brown Accent Wall. Brown Living room. Builts In. Cozy. Formal Living Room. Glass Shelves. Hand Carved. Hand Carved Stone. Neutral Color Palette. Neutral Colors. Omega. Omega Stone. TV Over Fireplace. Venetian Stone. Overmantel. Omega Overmantel.

This family room is a one of a kind. The stone on the wall matches the stone that was used on the exterior of the house. The walnut floors are 7" boards that were custom stained. The beams were custom built and stained. Contact Mark Hickman Homes for more information.
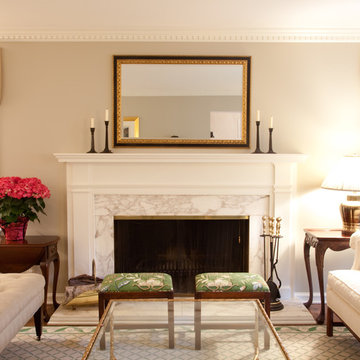
Marble Fireplace, Benjamin Moore Coastal Fog Wall Paint, London Style Valances
Свежая идея для дизайна: парадная гостиная комната в классическом стиле с бежевыми стенами и стандартным камином - отличное фото интерьера
Свежая идея для дизайна: парадная гостиная комната в классическом стиле с бежевыми стенами и стандартным камином - отличное фото интерьера
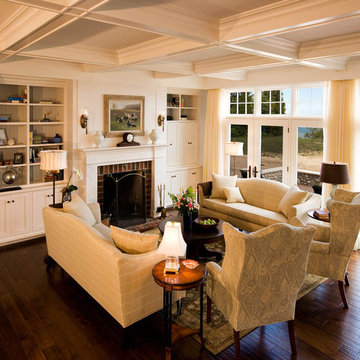
steinbergerphoto.com
Свежая идея для дизайна: большая парадная, открытая гостиная комната в классическом стиле с фасадом камина из кирпича, бежевыми стенами, паркетным полом среднего тона, стандартным камином и коричневым полом без телевизора - отличное фото интерьера
Свежая идея для дизайна: большая парадная, открытая гостиная комната в классическом стиле с фасадом камина из кирпича, бежевыми стенами, паркетным полом среднего тона, стандартным камином и коричневым полом без телевизора - отличное фото интерьера
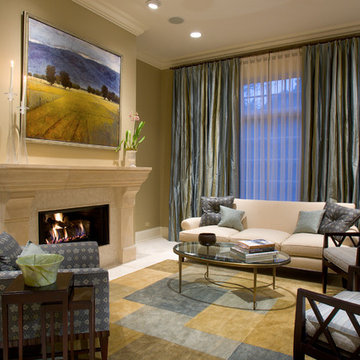
Идея дизайна: гостиная комната в классическом стиле с бежевыми стенами, стандартным камином и красивыми шторами
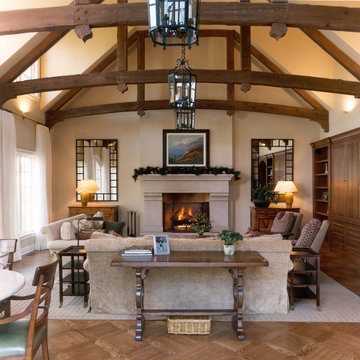
Traditional family room, fireplace, beam celings, Chicago north
Пример оригинального дизайна: гостиная комната в классическом стиле с бежевыми стенами, паркетным полом среднего тона, стандартным камином и ковром на полу
Пример оригинального дизайна: гостиная комната в классическом стиле с бежевыми стенами, паркетным полом среднего тона, стандартным камином и ковром на полу

This open family room is part of a larger addition to this Oak Park home, which also included a new kitchen and a second floor master suite. This project was designed and executed by award winning Normandy Designer Stephanie Bryant. The coferred ceilings and limestone fireplace surround add visual interest and elegance to this living room space. The soft blue color of the ceiling enhances the visual interest even further.
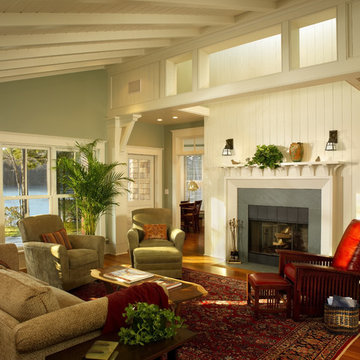
Photo: Herbert Studios
На фото: гостиная комната в классическом стиле с белыми стенами и стандартным камином без телевизора
На фото: гостиная комната в классическом стиле с белыми стенами и стандартным камином без телевизора
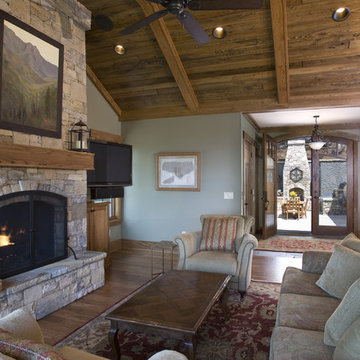
Идея дизайна: гостиная комната в классическом стиле с стандартным камином, фасадом камина из камня и ковром на полу без телевизора
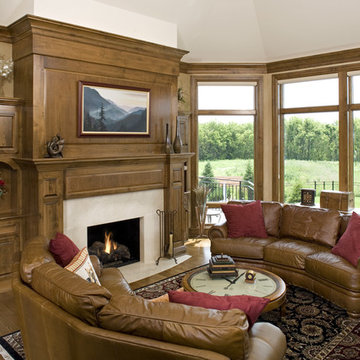
A recent John Kraemer & Sons built home on 5 acres near Prior Lake, MN.
Photography: Landmark Photography
Источник вдохновения для домашнего уюта: гостиная комната в классическом стиле с бежевыми стенами, паркетным полом среднего тона, стандартным камином и фасадом камина из камня
Источник вдохновения для домашнего уюта: гостиная комната в классическом стиле с бежевыми стенами, паркетным полом среднего тона, стандартным камином и фасадом камина из камня
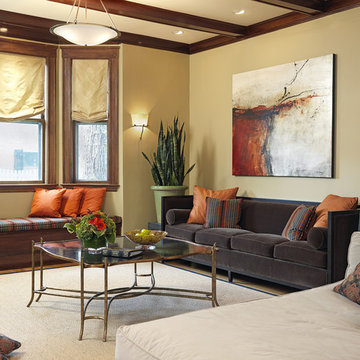
photo by Richard Mandelkorn
Идея дизайна: большая парадная, изолированная гостиная комната в классическом стиле с бежевыми стенами, паркетным полом среднего тона, стандартным камином, фасадом камина из кирпича и отдельно стоящим телевизором
Идея дизайна: большая парадная, изолированная гостиная комната в классическом стиле с бежевыми стенами, паркетным полом среднего тона, стандартным камином, фасадом камина из кирпича и отдельно стоящим телевизором
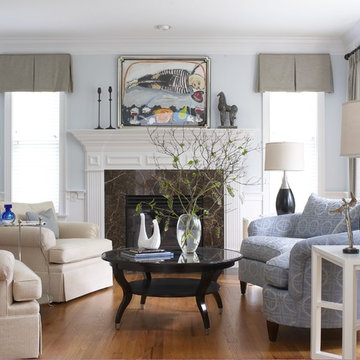
A curvy sofa reupholstered in Barbara Barry fabric leads a living room revival!
Идея дизайна: гостиная комната в классическом стиле с синими стенами и стандартным камином
Идея дизайна: гостиная комната в классическом стиле с синими стенами и стандартным камином
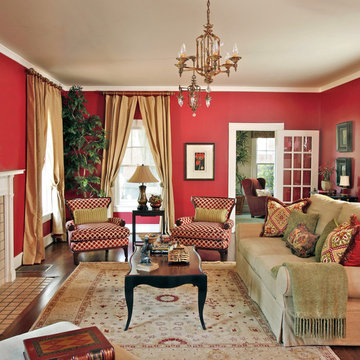
Photography by Robert Peacock.
Идея дизайна: большая изолированная гостиная комната в классическом стиле с красными стенами, паркетным полом среднего тона, стандартным камином, фасадом камина из камня и телевизором на стене
Идея дизайна: большая изолированная гостиная комната в классическом стиле с красными стенами, паркетным полом среднего тона, стандартным камином, фасадом камина из камня и телевизором на стене
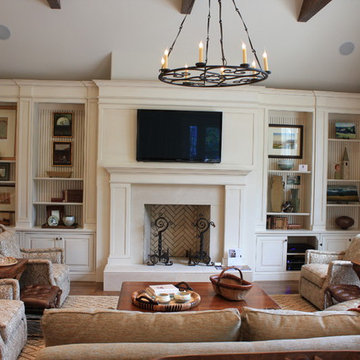
Built-In Photo by Ken Allender
На фото: большая гостиная комната:: освещение в классическом стиле с стандартным камином и телевизором на стене с
На фото: большая гостиная комната:: освещение в классическом стиле с стандартным камином и телевизором на стене с
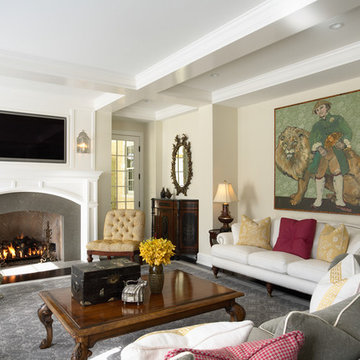
http://www.cookarchitectural.com
Perched on wooded hilltop, this historical estate home was thoughtfully restored and expanded, addressing the modern needs of a large family and incorporating the unique style of its owners. The design is teeming with custom details including a porte cochère and fox head rain spouts, providing references to the historical narrative of the site’s long history.
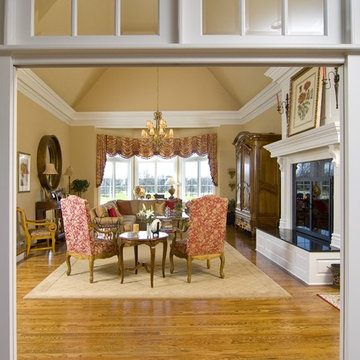
Свежая идея для дизайна: изолированная гостиная комната в классическом стиле с бежевыми стенами, паркетным полом среднего тона и стандартным камином - отличное фото интерьера

A traditional house that meanders around courtyards built as though it where built in stages over time. Well proportioned and timeless. Presenting its modest humble face this large home is filled with surprises as it demands that you take your time to experiance it.
Гостиная комната в классическом стиле с стандартным камином – фото дизайна интерьера
8