Гостиная комната в классическом стиле с отдельно стоящим телевизором – фото дизайна интерьера
Сортировать:
Бюджет
Сортировать:Популярное за сегодня
101 - 120 из 5 675 фото
1 из 3
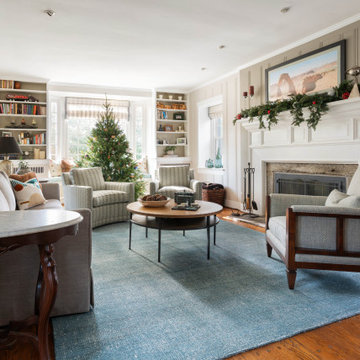
This young professional family wanted a cozy gathering place for their family to make memories - playing games, sitting by the fire, reading with the grandparents. They wanted quality upholstery that would withstand their active family and energetic dog.
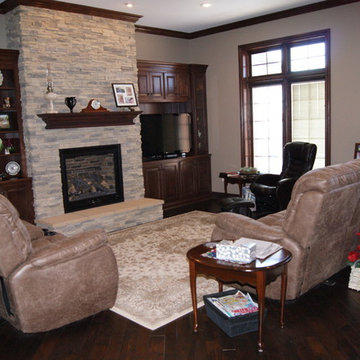
Hardwood floors on a diagonal with Flexsteel reclining loveseat and sofa
На фото: парадная, открытая гостиная комната среднего размера в классическом стиле с белыми стенами, темным паркетным полом, стандартным камином, фасадом камина из камня и отдельно стоящим телевизором с
На фото: парадная, открытая гостиная комната среднего размера в классическом стиле с белыми стенами, темным паркетным полом, стандартным камином, фасадом камина из камня и отдельно стоящим телевизором с
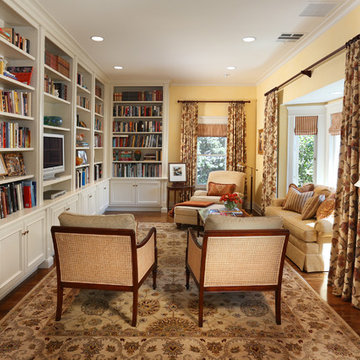
На фото: изолированная гостиная комната среднего размера в классическом стиле с с книжными шкафами и полками, желтыми стенами, темным паркетным полом и отдельно стоящим телевизором с
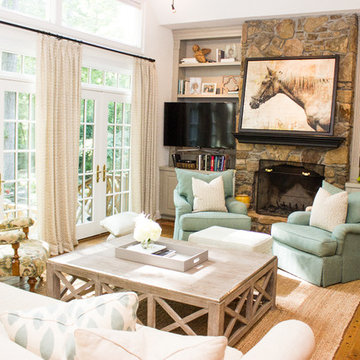
Пример оригинального дизайна: парадная гостиная комната в классическом стиле с белыми стенами, паркетным полом среднего тона, стандартным камином, фасадом камина из камня и отдельно стоящим телевизором
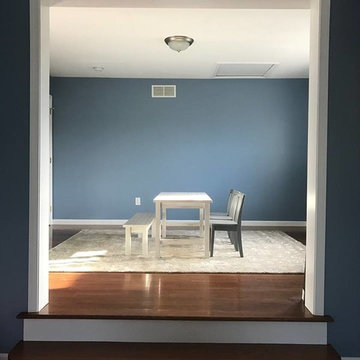
The bright, cheery bonus space for the kids.
На фото: открытая гостиная комната среднего размера в классическом стиле с синими стенами, ковровым покрытием, отдельно стоящим телевизором и бежевым полом без камина с
На фото: открытая гостиная комната среднего размера в классическом стиле с синими стенами, ковровым покрытием, отдельно стоящим телевизором и бежевым полом без камина с

The highlight of the living room was the enlarged fireplace with a proper quartz hearth, stack stone surround and mantel. The living room also required some drywall repair, trim replacement, new paint and flooring.
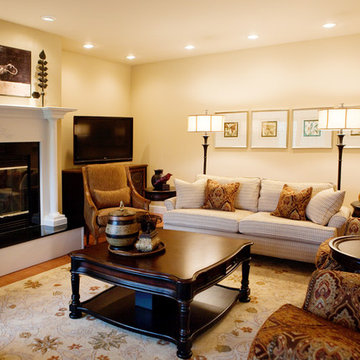
These spaces were designed for a couple whose origins are in the US Southeast, who have settled comfortably into their MidWestern empty nest. Restful, cozy, with just a touch of formality with symmetry. Clean modern lines mix with traditional pieces to achieve the right mix for them. Sophisticated space, yet there is not a drop of stuffy.
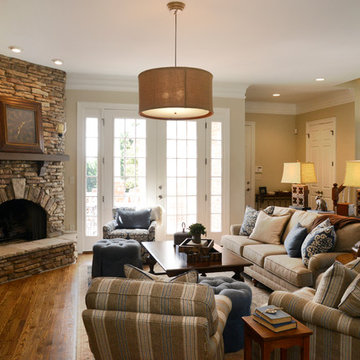
Идея дизайна: открытая гостиная комната среднего размера в классическом стиле с бежевыми стенами, паркетным полом среднего тона, стандартным камином, фасадом камина из камня и отдельно стоящим телевизором
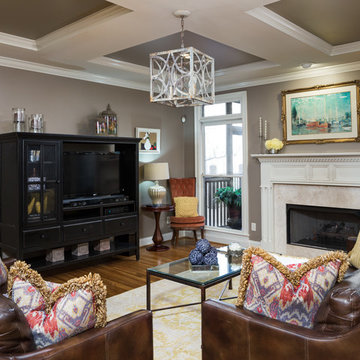
Tommy Daspit
Tommy Daspit is an Architectural, Commercial, Real Estate, and Google Maps Business View Trusted photographer in Birmingham, Alabama. Tommy provides the best in commercial photography in the southeastern United States (Alabama, Georgia, North Carolina, South Carolina, Florida, Mississippi, Louisiana, and Tennessee).View more of his work on his homepage: http://tommmydaspit.com/
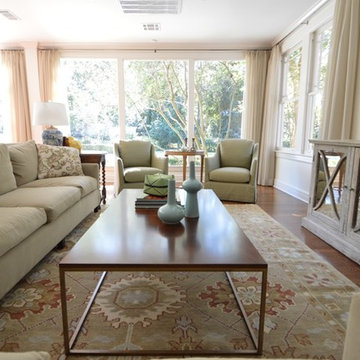
Hilary Smith Kennedy
Стильный дизайн: большая открытая гостиная комната в классическом стиле с белыми стенами, темным паркетным полом и отдельно стоящим телевизором - последний тренд
Стильный дизайн: большая открытая гостиная комната в классическом стиле с белыми стенами, темным паркетным полом и отдельно стоящим телевизором - последний тренд
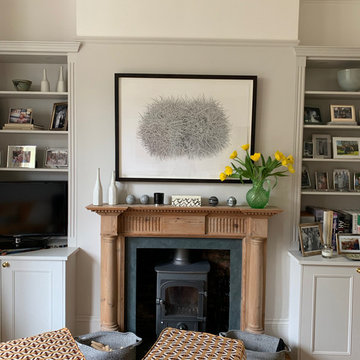
For this space I wanted to create a comfortable sitting room which also made a bold and creative statement. Using vibrant patterns, colours and a variety of textures in the fabrics and furnishings I kept the walls more neutral in order to not distract from the art.
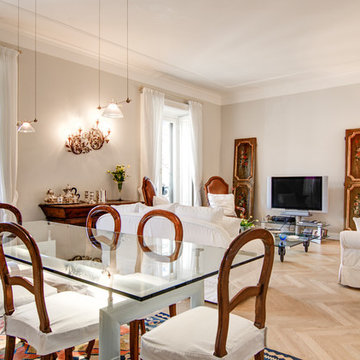
Источник вдохновения для домашнего уюта: изолированная гостиная комната в классическом стиле с серыми стенами, светлым паркетным полом и отдельно стоящим телевизором без камина
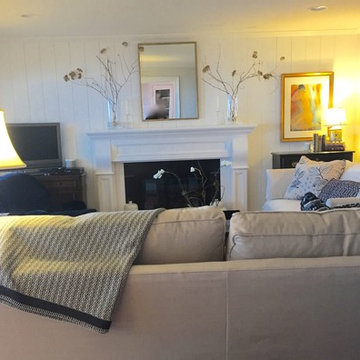
The living room overlooks Lake Michigan, so the room has dual focal points - the fireplace and the lake. By adding the architectural detail to the fireplace wall and customizing the fireplace mantel it added texture, interest and weight to the wall.
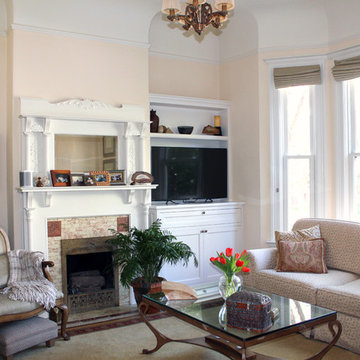
Manuela Paparella
Стильный дизайн: маленькая изолированная гостиная комната в классическом стиле с бежевыми стенами, паркетным полом среднего тона, печью-буржуйкой, фасадом камина из плитки и отдельно стоящим телевизором для на участке и в саду - последний тренд
Стильный дизайн: маленькая изолированная гостиная комната в классическом стиле с бежевыми стенами, паркетным полом среднего тона, печью-буржуйкой, фасадом камина из плитки и отдельно стоящим телевизором для на участке и в саду - последний тренд
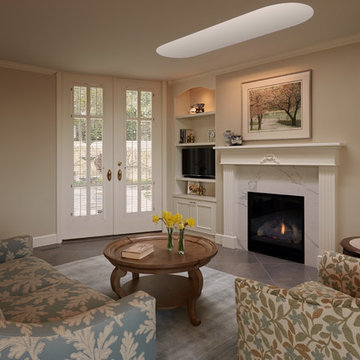
Redesigned Fireplace and Bookshelves add to the comfort of the Family Room just off the kitchen.
NW Architectural Photography-Judith Wright Design
На фото: открытая гостиная комната среднего размера в классическом стиле с полом из керамогранита, стандартным камином, бежевыми стенами, фасадом камина из плитки и отдельно стоящим телевизором
На фото: открытая гостиная комната среднего размера в классическом стиле с полом из керамогранита, стандартным камином, бежевыми стенами, фасадом камина из плитки и отдельно стоящим телевизором
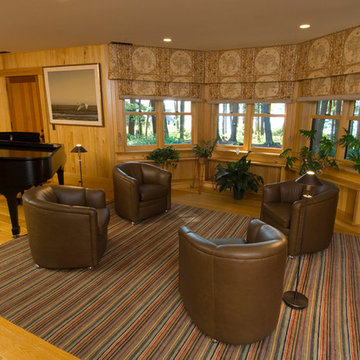
This 4,800 square-foot guesthouse is a three-story residence consisting of a main-level master suite, upper-level guest suite, and a large bunkroom. The exterior finishes were selected for their durability and low-maintenance characteristics, as well as to provide a unique, complementary element to the site. Locally quarried granite and a sleek slate roof have been united with cement fiberboard shingles, board-and-batten siding, and rustic brackets along the eaves.
The public spaces are located on the north side of the site in order to communicate with the public spaces of a future main house. With interior details picking up on the picturesque cottage style of architecture, this space becomes ideal for both large and small gatherings. Through a similar material dialogue, an exceptional boathouse is formed along the water’s edge, extending the outdoor recreational space to encompass the lake.
Photographer: Bob Manley
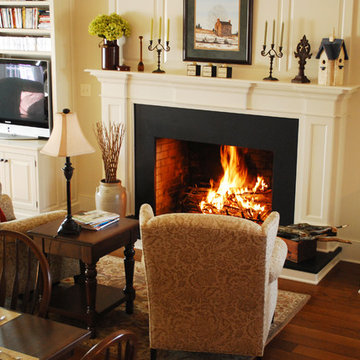
Farmhouse Kitchen Renovation -- Amish-built cabinetry, roll-out spice racks to either side of 48" Thermador range, farmhouse sink, honed Absolute Black granite countertops, Tippu White granite on island (single slab 50 SF), Black Walnut island.
Custom built buffet in front of exposed brick of original house structure has Black Walnut countertop taken from original wainscot that durning project demolition -- piece is believed to be up to 350 years old.
Wine Rack is all Black Walnut with undermount wet bar sink.
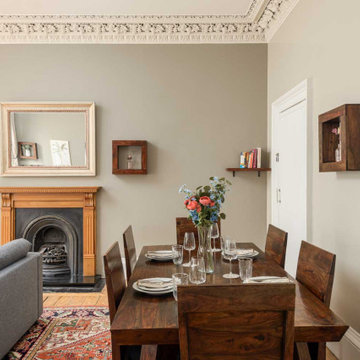
Living room with dining table in tenement aprtment, Edinburgh
На фото: большая парадная, открытая гостиная комната в классическом стиле с серыми стенами, светлым паркетным полом, стандартным камином, фасадом камина из дерева, коричневым полом и отдельно стоящим телевизором
На фото: большая парадная, открытая гостиная комната в классическом стиле с серыми стенами, светлым паркетным полом, стандартным камином, фасадом камина из дерева, коричневым полом и отдельно стоящим телевизором
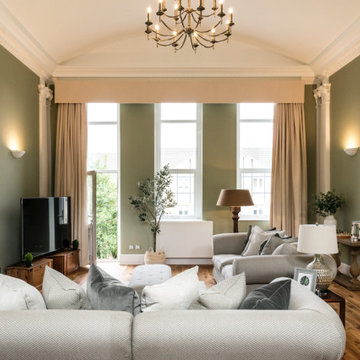
This beautiful calm formal living room was recently redecorated and styled by IH Interiors, check out our other projects here: https://www.ihinteriors.co.uk/portfolio
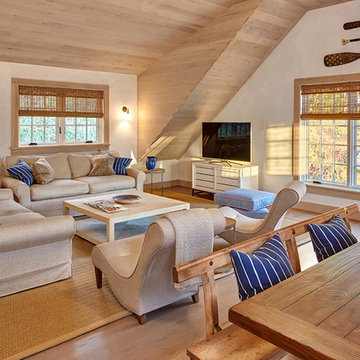
Steven Brown Studio
Свежая идея для дизайна: гостиная комната в классическом стиле с белыми стенами, паркетным полом среднего тона и отдельно стоящим телевизором - отличное фото интерьера
Свежая идея для дизайна: гостиная комната в классическом стиле с белыми стенами, паркетным полом среднего тона и отдельно стоящим телевизором - отличное фото интерьера
Гостиная комната в классическом стиле с отдельно стоящим телевизором – фото дизайна интерьера
6