Гостиная комната в классическом стиле с многоуровневым потолком – фото дизайна интерьера
Сортировать:
Бюджет
Сортировать:Популярное за сегодня
21 - 40 из 537 фото
1 из 3
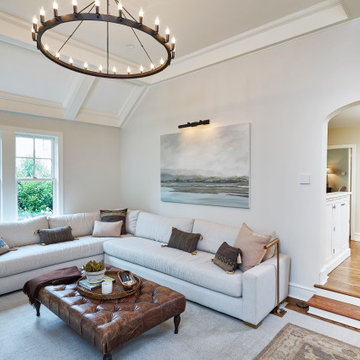
The light filled, step down family room has a custom, vaulted tray ceiling and double sets of French doors with aged bronze hardware leading to the patio. Tucked away in what looks like a closet, the built-in home bar has Sub-Zero drink drawers. The gorgeous Rumford double-sided fireplace (the other side is outside on the covered patio) has a custom-made plaster moulding surround with a beige herringbone tile insert.
Rudloff Custom Builders has won Best of Houzz for Customer Service in 2014, 2015 2016, 2017, 2019, and 2020. We also were voted Best of Design in 2016, 2017, 2018, 2019 and 2020, which only 2% of professionals receive. Rudloff Custom Builders has been featured on Houzz in their Kitchen of the Week, What to Know About Using Reclaimed Wood in the Kitchen as well as included in their Bathroom WorkBook article. We are a full service, certified remodeling company that covers all of the Philadelphia suburban area. This business, like most others, developed from a friendship of young entrepreneurs who wanted to make a difference in their clients’ lives, one household at a time. This relationship between partners is much more than a friendship. Edward and Stephen Rudloff are brothers who have renovated and built custom homes together paying close attention to detail. They are carpenters by trade and understand concept and execution. Rudloff Custom Builders will provide services for you with the highest level of professionalism, quality, detail, punctuality and craftsmanship, every step of the way along our journey together.
Specializing in residential construction allows us to connect with our clients early in the design phase to ensure that every detail is captured as you imagined. One stop shopping is essentially what you will receive with Rudloff Custom Builders from design of your project to the construction of your dreams, executed by on-site project managers and skilled craftsmen. Our concept: envision our client’s ideas and make them a reality. Our mission: CREATING LIFETIME RELATIONSHIPS BUILT ON TRUST AND INTEGRITY.
Photo Credit: Linda McManus Images
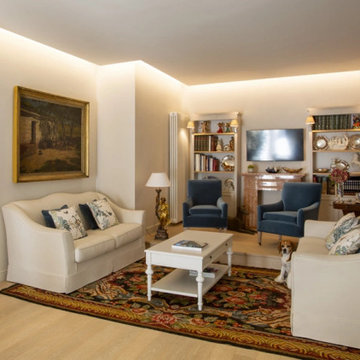
Пример оригинального дизайна: изолированная гостиная комната среднего размера в классическом стиле с с книжными шкафами и полками, бежевыми стенами, светлым паркетным полом, телевизором на стене, многоуровневым потолком и ковром на полу без камина

As a combined group of interior designers and home decorators, no one loves a home makeover as much as the HER Home Design team.
When we got the call about this new home interior design and home decor project, we were THRILLED to jump right in!
The Client
Our primary client for this home makeover was a mom of a busy family of four with one adult son in college and a young adult daughter in her last years of high school. She and her husband both worked many hours in the medical field.
The family had recently moved up into a larger home almost double the size of their last home. The 5 bedroom, 4 bath residence was super spacious boasting more than 6,000 sq. ft. and a beautiful in-ground swimming pool. It had great bones and a space for everyone, but it needed a ton of updates to make it comfortable for them to enjoy with their family and friends.
The HER team was called in to give the home's main level a complete makeover with a fresh, up-to-date vibe.
The Challenge
The rooms in our project included the entry, home office, spiral staircase, two main floor powder rooms, formal living room, formal dining room, family room, sunroom and rear staircase.
We were charged with creating an interior design plan with consistent contemporary, elegant theme that connected all the rooms on the main level, but still allowed each room to have its own personality. Our clients wanted new paint and lighting, updated furniture, wrought iron balusters to replace the existing wooden ones, a powder room that WOW'd them and one that was more casual. We had our work cut out for us, indeed.
The Solution
We were so excited to present our interior design plan for the home makeover to the family. Our new plan included:
- Adding a textured grasscloth wallpaper to a wall in the home office and replacing the furniture with updated pieces and a beautiful light fixture
- Updating all the lighting on the main floor to LED fixtures - there were more than 40 recessed lights!
- Replacing the wooden spindles with wrought iron balusters and adding a fresh coat of high gloss to the banisters
- Painting the home office, formal living room, dining room, family room, both baths and the sunroom
- Highlighting the family's prized African art piece, a bust, as the focal point in their living room
- Adding GORGEOUS, custom crown molding and hand-crafted chair rail in the sunroom and formal living room
- Installing an ENTIRE wall of glass ceramic tile in the north powder which made it completely GLAM!
- Making the guest bathroom feel bigger and brighter by laying white Carrera marble tile and painting the bathroom a soft Sea Salt green. Adding a strip of subway tile made the old peachy-colored bathroom feel updated and spa-like
- Creating a new fireplace fascia on the family room side by adding stacked stone and soft, comfy seating around the fireplace
- And lastly, making the family room an inviting place to relax and entertain by purchasing new, plush furniture and rearranging it to make it cozy
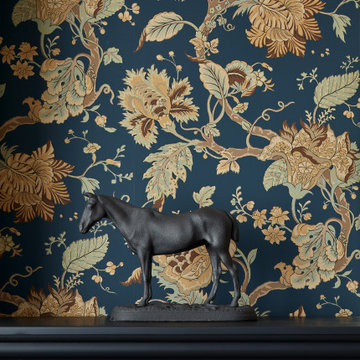
Свежая идея для дизайна: большая гостиная комната в классическом стиле с домашним баром, синими стенами, полом из ламината, телевизором на стене, зоной отдыха, коричневым полом, многоуровневым потолком, обоями на стенах и акцентной стеной без камина - отличное фото интерьера
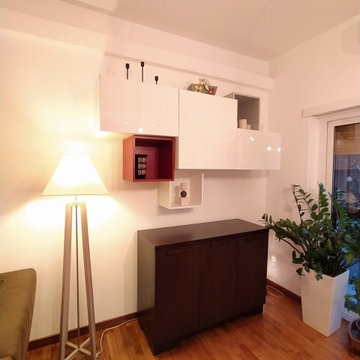
Идея дизайна: гостиная комната в классическом стиле с с книжными шкафами и полками, белыми стенами, темным паркетным полом, телевизором на стене и многоуровневым потолком
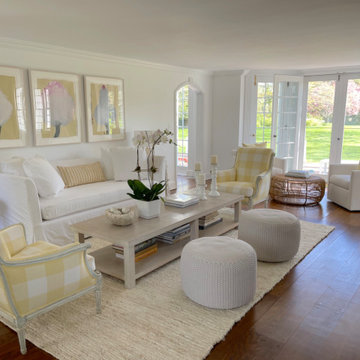
Источник вдохновения для домашнего уюта: парадная, открытая гостиная комната среднего размера в классическом стиле с белыми стенами, паркетным полом среднего тона, стандартным камином, фасадом камина из кирпича, телевизором на стене, коричневым полом, многоуровневым потолком и стенами из вагонки
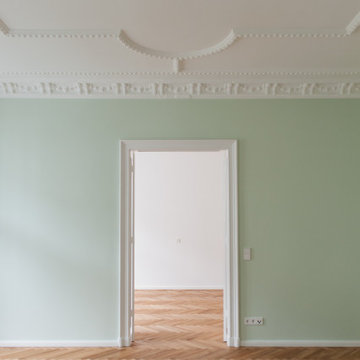
Пример оригинального дизайна: открытая гостиная комната среднего размера в классическом стиле с зелеными стенами, паркетным полом среднего тона, коричневым полом и многоуровневым потолком
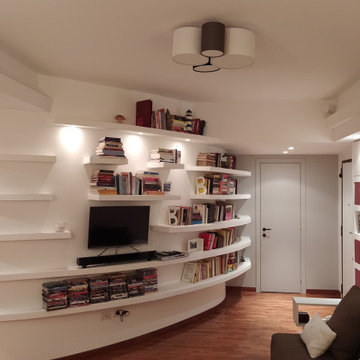
На фото: открытая гостиная комната среднего размера в классическом стиле с с книжными шкафами и полками, белыми стенами, темным паркетным полом, телевизором на стене и многоуровневым потолком
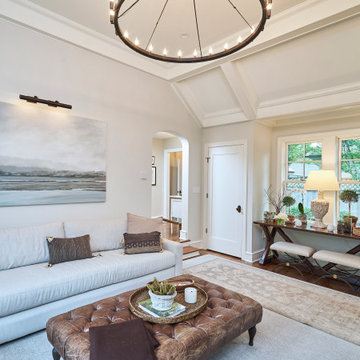
The light filled, step down family room has a custom, vaulted tray ceiling and double sets of French doors with aged bronze hardware leading to the patio. Tucked away in what looks like a closet, the built-in home bar has Sub-Zero drink drawers. The gorgeous Rumford double-sided fireplace (the other side is outside on the covered patio) has a custom-made plaster moulding surround with a beige herringbone tile insert.
Rudloff Custom Builders has won Best of Houzz for Customer Service in 2014, 2015 2016, 2017, 2019, and 2020. We also were voted Best of Design in 2016, 2017, 2018, 2019 and 2020, which only 2% of professionals receive. Rudloff Custom Builders has been featured on Houzz in their Kitchen of the Week, What to Know About Using Reclaimed Wood in the Kitchen as well as included in their Bathroom WorkBook article. We are a full service, certified remodeling company that covers all of the Philadelphia suburban area. This business, like most others, developed from a friendship of young entrepreneurs who wanted to make a difference in their clients’ lives, one household at a time. This relationship between partners is much more than a friendship. Edward and Stephen Rudloff are brothers who have renovated and built custom homes together paying close attention to detail. They are carpenters by trade and understand concept and execution. Rudloff Custom Builders will provide services for you with the highest level of professionalism, quality, detail, punctuality and craftsmanship, every step of the way along our journey together.
Specializing in residential construction allows us to connect with our clients early in the design phase to ensure that every detail is captured as you imagined. One stop shopping is essentially what you will receive with Rudloff Custom Builders from design of your project to the construction of your dreams, executed by on-site project managers and skilled craftsmen. Our concept: envision our client’s ideas and make them a reality. Our mission: CREATING LIFETIME RELATIONSHIPS BUILT ON TRUST AND INTEGRITY.
Photo Credit: Linda McManus Images
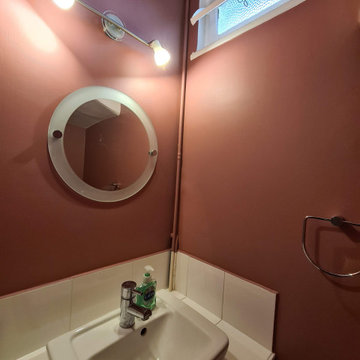
All interior painting was carried out with Air Filtration System to clean air during work. Wall water damage repair was made and all dustless sanding carried out to prepare the surface prior to painting. The hallway and Cloakroom wardrobe was spray finished. All walls and ceiling were hand-painted and roll.

Formal Living Dining with french oak parquetry and Marie Antoinette floor style reflected on the ceiling coffers, and a hand crafted travertine fire place mantel
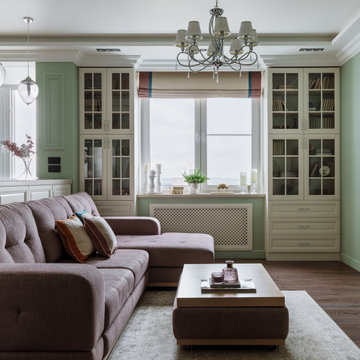
Пример оригинального дизайна: гостиная комната в классическом стиле с зелеными стенами, темным паркетным полом, коричневым полом и многоуровневым потолком
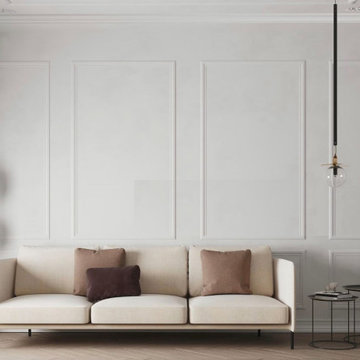
living room
Свежая идея для дизайна: открытая гостиная комната в классическом стиле с белыми стенами, светлым паркетным полом, белым полом и многоуровневым потолком без телевизора - отличное фото интерьера
Свежая идея для дизайна: открытая гостиная комната в классическом стиле с белыми стенами, светлым паркетным полом, белым полом и многоуровневым потолком без телевизора - отличное фото интерьера
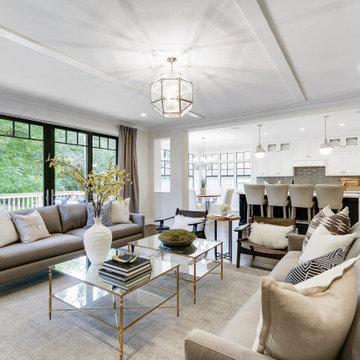
На фото: большая парадная, открытая гостиная комната в классическом стиле с белыми стенами, темным паркетным полом, стандартным камином, фасадом камина из плитки, телевизором на стене, коричневым полом, многоуровневым потолком и панелями на стенах с
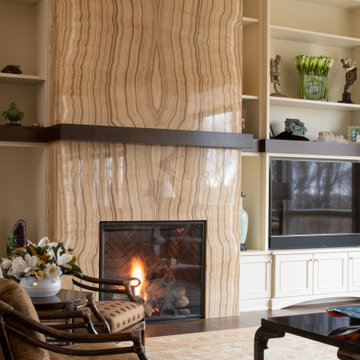
Remodeler: Michels Homes
Interior Design: Jami Ludens, Studio M Interiors
Cabinetry Design: Megan Dent, Studio M Kitchen and Bath
Photography: Scott Amundson Photography
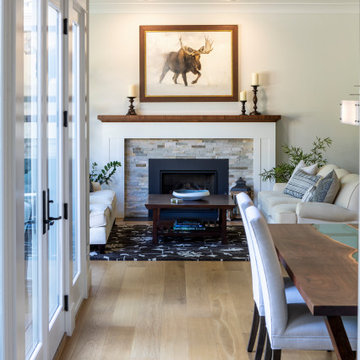
Стильный дизайн: открытая гостиная комната среднего размера в классическом стиле с серыми стенами, паркетным полом среднего тона, стандартным камином, фасадом камина из каменной кладки, коричневым полом и многоуровневым потолком - последний тренд
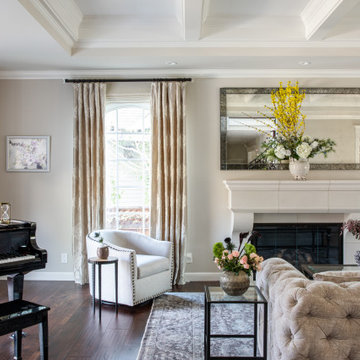
Пример оригинального дизайна: гостиная комната в классическом стиле с бежевыми стенами, темным паркетным полом, стандартным камином, коричневым полом и многоуровневым потолком
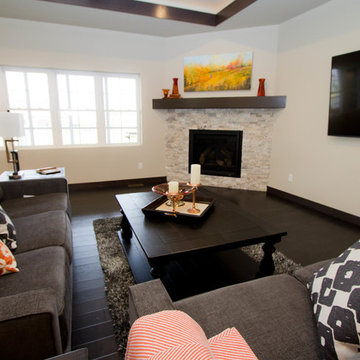
Tracy T. Photography
На фото: большая открытая, парадная гостиная комната в классическом стиле с бежевыми стенами, темным паркетным полом, угловым камином, фасадом камина из камня, телевизором на стене, коричневым полом и многоуровневым потолком с
На фото: большая открытая, парадная гостиная комната в классическом стиле с бежевыми стенами, темным паркетным полом, угловым камином, фасадом камина из камня, телевизором на стене, коричневым полом и многоуровневым потолком с
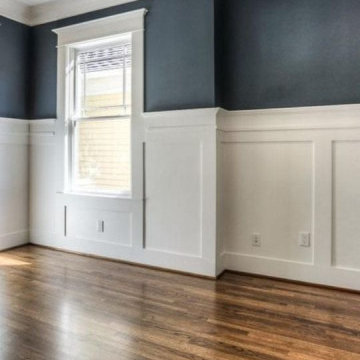
На фото: открытая гостиная комната среднего размера:: освещение в классическом стиле с разноцветными стенами, паркетным полом среднего тона, коричневым полом, многоуровневым потолком и панелями на стенах без камина, телевизора с
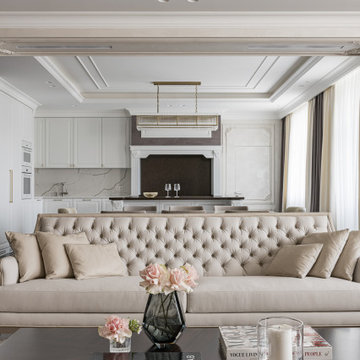
Студия дизайна интерьера D&D design реализовали проект 4х комнатной квартиры площадью 225 м2 в ЖК Кандинский для молодой пары.
Разрабатывая проект квартиры для молодой семьи нашей целью являлось создание классического интерьера с грамотным функциональным зонированием. В отделке использовались натуральные природные материалы: дерево, камень, натуральный шпон.
Главной отличительной чертой данного интерьера является гармоничное сочетание классического стиля и современной европейской мебели премиальных фабрик создающих некую игру в стиль.
Гостиная комната в классическом стиле с многоуровневым потолком – фото дизайна интерьера
2