Гостиная комната в классическом стиле с горизонтальным камином – фото дизайна интерьера
Сортировать:
Бюджет
Сортировать:Популярное за сегодня
81 - 100 из 1 093 фото
1 из 3
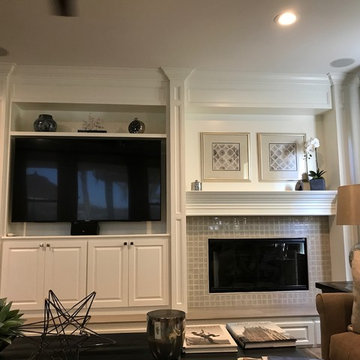
Стильный дизайн: парадная, изолированная гостиная комната среднего размера в классическом стиле с серыми стенами, горизонтальным камином, фасадом камина из плитки и мультимедийным центром - последний тренд
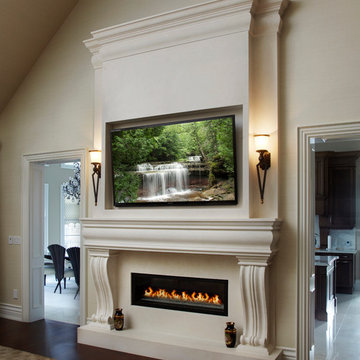
Свежая идея для дизайна: гостиная комната среднего размера в классическом стиле с темным паркетным полом, фасадом камина из камня, бежевыми стенами, горизонтальным камином, телевизором на стене и коричневым полом - отличное фото интерьера
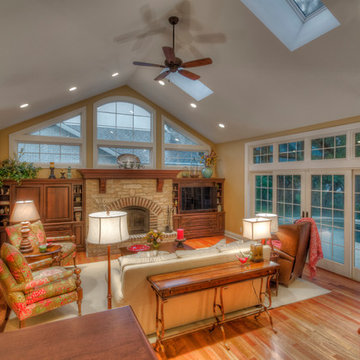
2014 CotY Award - Whole House Remodel $250,000-$500,000
Sutter Photographers
-The outdated stone fireplace was torn out and the entire wall was reframed to accommodate a “wall of windows” (by Marvin) above a newer low profile gas Lenox fireplace.
-Additional headers were needed for the family room wall where the large space of windows now resides.
-The new sliding doors and new transom windows allow much more natural sunlight into the room.
-The large opening/steps down to the family-room were removed. Two half walls were constructed and a smaller opening with steps down to the family room. We created a small bookshelf/play area on the opposite side of the family room for a play area for their grandson.
- A palette of 5 colors was used throughout the home to create a peaceful and tranquil feeling.
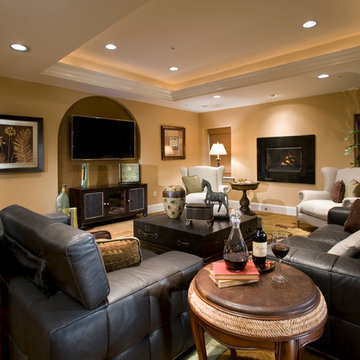
Jay Greene Photography
На фото: гостиная комната в классическом стиле с бежевыми стенами, ковровым покрытием и горизонтальным камином
На фото: гостиная комната в классическом стиле с бежевыми стенами, ковровым покрытием и горизонтальным камином

A tiled wall surrounds the fireplace in this traditional living room.
На фото: большая открытая гостиная комната в классическом стиле с с книжными шкафами и полками, бежевыми стенами, темным паркетным полом, фасадом камина из плитки, горизонтальным камином и ковром на полу без телевизора
На фото: большая открытая гостиная комната в классическом стиле с с книжными шкафами и полками, бежевыми стенами, темным паркетным полом, фасадом камина из плитки, горизонтальным камином и ковром на полу без телевизора
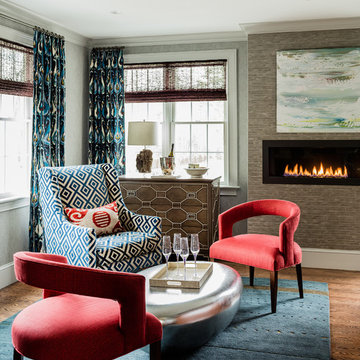
Leblanc Design, LLC
Michael J Lee Photography
Свежая идея для дизайна: открытая гостиная комната среднего размера в классическом стиле с светлым паркетным полом, горизонтальным камином и коричневым полом - отличное фото интерьера
Свежая идея для дизайна: открытая гостиная комната среднего размера в классическом стиле с светлым паркетным полом, горизонтальным камином и коричневым полом - отличное фото интерьера
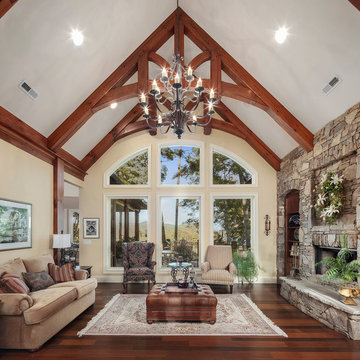
На фото: парадная, изолированная гостиная комната в классическом стиле с бежевыми стенами, паркетным полом среднего тона, горизонтальным камином, фасадом камина из камня и ковром на полу без телевизора с
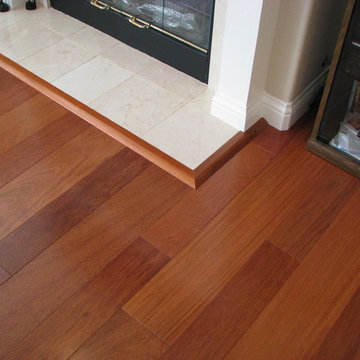
Indusparquet Brazilian Cherry 1/2" x 5" hardwood flooring installed by Precision Flooring. Contact us today to schedule a FREE estimate. http://www.prefloors.com
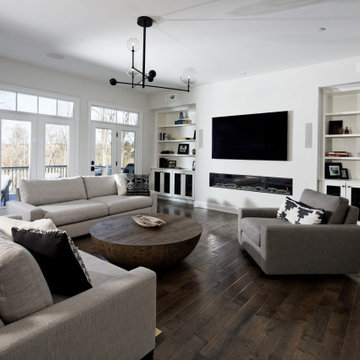
На фото: большая открытая гостиная комната в классическом стиле с белыми стенами, горизонтальным камином, телевизором на стене, коричневым полом, темным паркетным полом, фасадом камина из металла и панелями на стенах
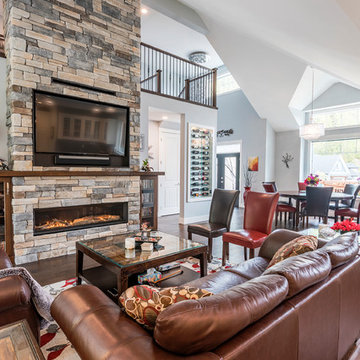
This inviting traditional living room has a ribbon fireplace with custom mantle and stone surround, and wall-mount TV.
Photos by Brice Ferre
Источник вдохновения для домашнего уюта: парадная, двухуровневая гостиная комната среднего размера в классическом стиле с синими стенами, паркетным полом среднего тона, горизонтальным камином, фасадом камина из камня, телевизором на стене и коричневым полом
Источник вдохновения для домашнего уюта: парадная, двухуровневая гостиная комната среднего размера в классическом стиле с синими стенами, паркетным полом среднего тона, горизонтальным камином, фасадом камина из камня, телевизором на стене и коричневым полом
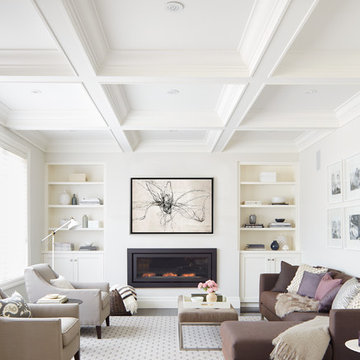
На фото: гостиная комната в классическом стиле с белыми стенами, темным паркетным полом и горизонтальным камином без телевизора с
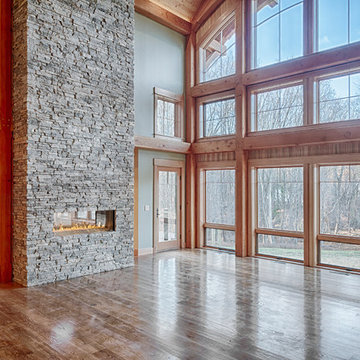
Open space leads from the family room into the dining room in this one of a kind home.
Идея дизайна: большая открытая гостиная комната в классическом стиле с серыми стенами, темным паркетным полом, горизонтальным камином, фасадом камина из камня и коричневым полом без телевизора
Идея дизайна: большая открытая гостиная комната в классическом стиле с серыми стенами, темным паркетным полом, горизонтальным камином, фасадом камина из камня и коричневым полом без телевизора
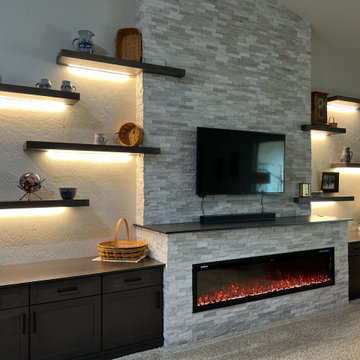
TWD was honored to remodel multiple rooms within this Valley home. The kitchen came out absolutely striking. This space features plenty of storage capacity with the two-toned cabinetry in Linen and in Navy from Waypoint, North Cascades Quartz countertops, backsplash tile from Bedrosians and all of the fine details and options included in this design.. The beverage center utilizes the same Navy cabinetry by Waypoint, open shelving, 3" x 12" Spanish glazed tile in a herringbone pattern, and matching quartz tops. The custom media walls is comprised of stacked stone to the ceiling, Slate colored cabinetry by Waypoint, open shelving and upgraded electric to allow the electric fireplace to be the focal point of the space.
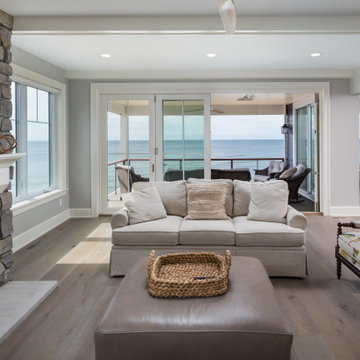
На фото: открытая гостиная комната среднего размера в классическом стиле с серыми стенами, светлым паркетным полом, горизонтальным камином, фасадом камина из камня, телевизором на стене и серым полом с
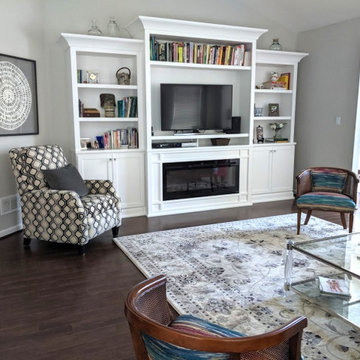
Идея дизайна: изолированная гостиная комната среднего размера в классическом стиле с серыми стенами, темным паркетным полом, горизонтальным камином, фасадом камина из дерева, мультимедийным центром и коричневым полом
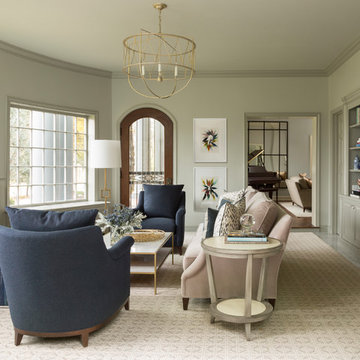
This 1912 traditional style house sits on the edge of Cheesman Park with four levels that needed updating to better suit the young family’s needs.
A custom wine room was constructed on the lower level to accommodate an area for entertaining guests. The main level was divided into a smaller family room area with a double door opening into the formal living room. The kitchen and butler’s pantry were combined and remodeled for better function.
The second level master bathroom was relocated and created out of an adjacent bedroom, incorporating an existing fireplace and Juliet balcony that looks out to the park.
A new staircase was constructed on the third level as a continuation of the grand staircase in the center of the house. A gathering and play space opens off the stairs and connects to the third-floor deck. A Jill & Jill bathroom remodel was constructed between the girls’ rooms.
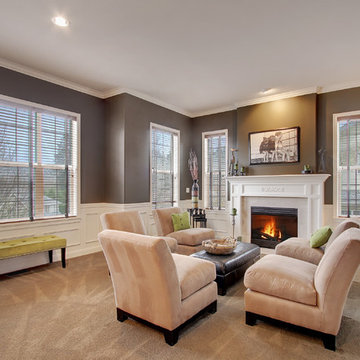
Madison Stoa Photography
Свежая идея для дизайна: парадная, изолированная гостиная комната среднего размера в классическом стиле с серыми стенами, ковровым покрытием, горизонтальным камином и фасадом камина из камня без телевизора - отличное фото интерьера
Свежая идея для дизайна: парадная, изолированная гостиная комната среднего размера в классическом стиле с серыми стенами, ковровым покрытием, горизонтальным камином и фасадом камина из камня без телевизора - отличное фото интерьера

For this project, we were hired to refinish this family's unfinished basement. A few unique components that were incorporated in this project were installing custom bookshelves, wainscoting, doors, and a fireplace. The goal of the whole project was to transform the space from one that was unfinished to one that is perfect for spending time together as a family in a beautiful space of the home.
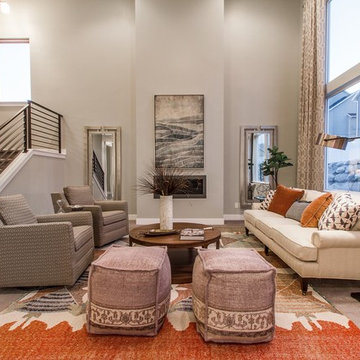
Свежая идея для дизайна: большая открытая гостиная комната в классическом стиле с серыми стенами, ковровым покрытием и горизонтальным камином без телевизора - отличное фото интерьера
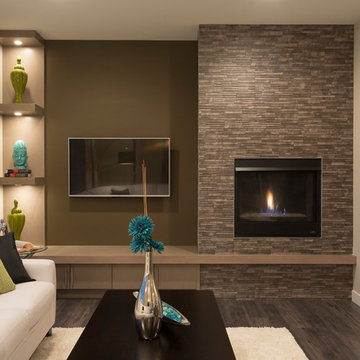
Duality Photgraghy
Идея дизайна: гостиная комната в классическом стиле с бежевыми стенами, горизонтальным камином, фасадом камина из плитки, телевизором на стене и серым полом
Идея дизайна: гостиная комната в классическом стиле с бежевыми стенами, горизонтальным камином, фасадом камина из плитки, телевизором на стене и серым полом
Гостиная комната в классическом стиле с горизонтальным камином – фото дизайна интерьера
5