Гостиная комната в классическом стиле с деревянным полом – фото дизайна интерьера
Сортировать:
Бюджет
Сортировать:Популярное за сегодня
41 - 60 из 288 фото
1 из 3
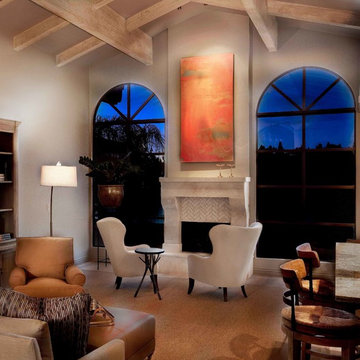
Steven Kaye Photography
Стильный дизайн: маленькая парадная, открытая гостиная комната в классическом стиле с деревянным полом, стандартным камином, фасадом камина из камня и бежевыми стенами без телевизора для на участке и в саду - последний тренд
Стильный дизайн: маленькая парадная, открытая гостиная комната в классическом стиле с деревянным полом, стандартным камином, фасадом камина из камня и бежевыми стенами без телевизора для на участке и в саду - последний тренд
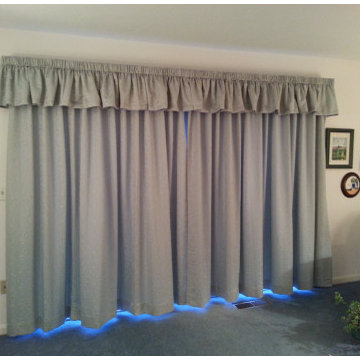
На фото: парадная, изолированная гостиная комната среднего размера в классическом стиле с бежевыми стенами, деревянным полом и серым полом без камина, телевизора с
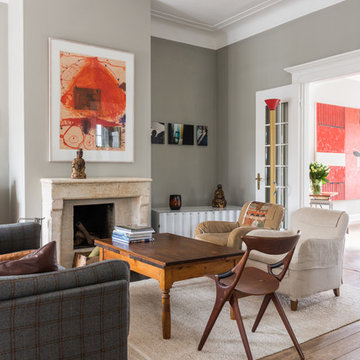
Пример оригинального дизайна: изолированная гостиная комната среднего размера в классическом стиле с серыми стенами, деревянным полом, стандартным камином, фасадом камина из камня, мультимедийным центром и коричневым полом
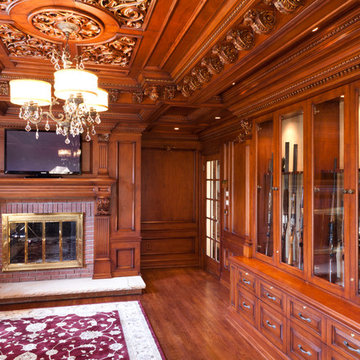
Пример оригинального дизайна: огромная изолированная гостиная комната в классическом стиле с коричневыми стенами, деревянным полом, стандартным камином, фасадом камина из дерева, отдельно стоящим телевизором и коричневым полом
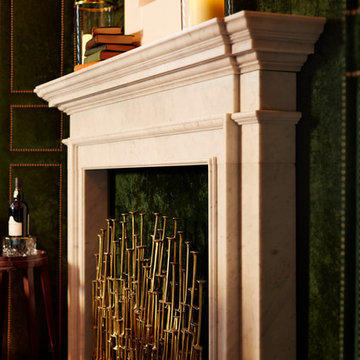
Jody Kivort
Стильный дизайн: маленькая изолированная гостиная комната в классическом стиле с зелеными стенами, деревянным полом, стандартным камином и фасадом камина из камня для на участке и в саду - последний тренд
Стильный дизайн: маленькая изолированная гостиная комната в классическом стиле с зелеными стенами, деревянным полом, стандартным камином и фасадом камина из камня для на участке и в саду - последний тренд
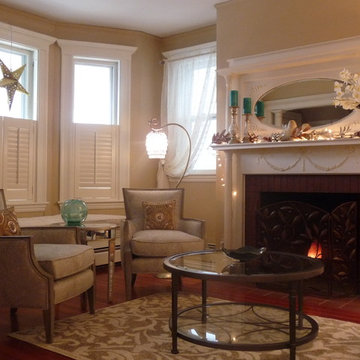
The design of this refined sitting room uses traditional Victorian elements such as the ornate white fireplace mantel/surround with accents of silver and gold to create a formal space in which to entertain. Polished cherry wood flooring and Doric columns lend an air of sophistication against soft beige walls. The inviting club chairs and glass coffee table with it's accents of wrought iron are echoed in the fireplace screen and complete this sophisticated, upscale space.
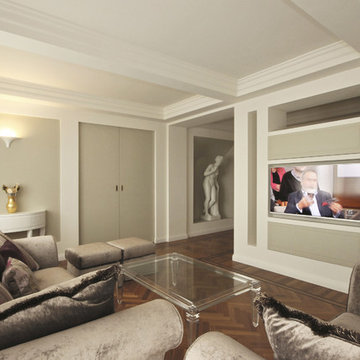
Un arredamento Classico Contemporaneo è stata la scelta di stile di un Progetto d’Interni di un Attico a Perugia in occasione del quale si è creata una sfida sul Design molto stimolante. Quando ho conosciuto la committenza la richiesta è stata forte e chiara: vorremmo una casa in stile classico!
Parlavamo di un splendido attico in un condominio di pregio degli anni ’80 che avremmo ristrutturato completamente, perciò la mia prima preoccupazione è stata quella di riuscire a rispettare i desideri estetici dei nuovi proprietari, ma tenendo conto di due aspetti importanti: ok il classico, ma siamo in un condominio moderno e siamo nel 2015!
Ecco che in questa Ristrutturazione e Progetto di Arredamento d’Interni è nato lo sforzo di trovare un compromesso stilistico che restituisse come risultato una casa dalle atmosfere e dai sapori di un eleganza classica, ma che allo stesso tempo avesse una freschezza formale moderna, e contemporanea, una casa che raccontasse qualcosa dei nostri tempi, e non dei tempi passati.
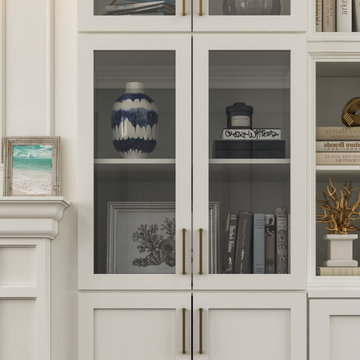
Hamptons family living at its best. This client wanted a beautiful Hamptons style home to emerge from the renovation of a tired brick veneer home for her family. The white/grey/blue palette of Hamptons style was her go to style which was an imperative part of the design brief but the creation of new zones for adult and soon to be teenagers was just as important. Our client didn't know where to start and that's how we helped her. Starting with a design brief, we set about working with her to choose all of the colours, finishes, fixtures and fittings and to also design the joinery/cabinetry to satisfy storage and aesthetic needs. We supplemented this with a full set of construction drawings to compliment the Architectural plans. Nothing was left to chance as we created the home of this family's dreams. Using white walls and dark floors throughout enabled us to create a harmonious palette that flowed from room to room. A truly beautiful home, one of our favourites!
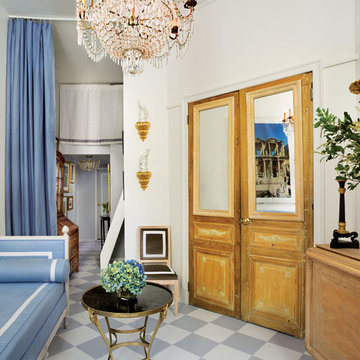
David Allee
Свежая идея для дизайна: парадная, открытая гостиная комната в классическом стиле с белыми стенами, деревянным полом и скрытым телевизором - отличное фото интерьера
Свежая идея для дизайна: парадная, открытая гостиная комната в классическом стиле с белыми стенами, деревянным полом и скрытым телевизором - отличное фото интерьера
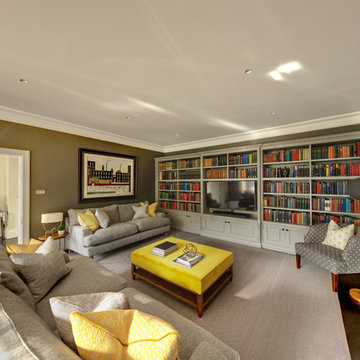
Photograph by martingardner.com
На фото: изолированная гостиная комната в классическом стиле с деревянным полом, стандартным камином, фасадом камина из камня и черным полом
На фото: изолированная гостиная комната в классическом стиле с деревянным полом, стандартным камином, фасадом камина из камня и черным полом
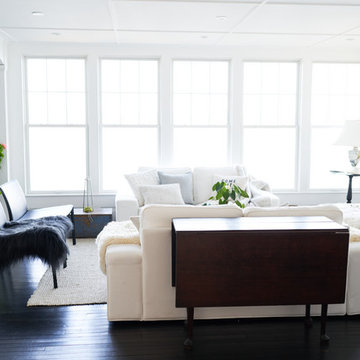
Modern Transitional Living room at this Design & Renovation our Moore House team did. Black wood floors, sheepskins, ikea couches and some mixed antiques made this space feel more like a home than a time capsule.
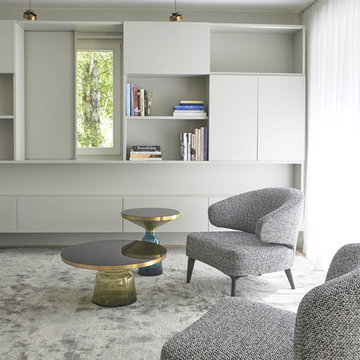
Auf diesem Foto sieht man den besonderen Kniff des Bücherregals. Das Fenster wurde umbaut und mit einer Schiebetür versehen, die so tief ist, daß darauf ein Bild gehängt werden kann. Auf diese Weise wird entweder die Aussicht wie ein Bild gerahmt oder das Fenster verdeckt (siehe nächstes Foto, leider ist noch kein Bild aufgehängt)
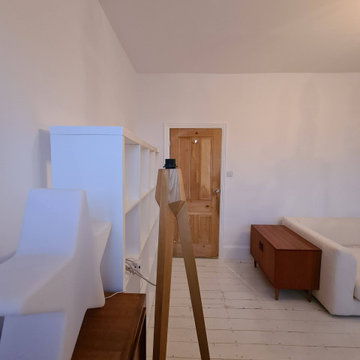
Playroom in the heart of Putney completed
.
Some serious cracks repair and making all hood around windows...
.
White durable matt on the walls and ceiling with white satin on woodwork
.
#homeinterior #scandinavianhome #livingroomdecor #white #scandinavianstyle #instahome #homeinspiration #inspire #homedesign #inspohome #decoration #interiordecor #vintage #cozyhome #hyggehome #homedecoration #minimalism #interiorandhome #nordicinspiration #whitedecor #homestyle #scandinavianinterior #scandihome #midecor #putney #decorator #paintinganddecorating
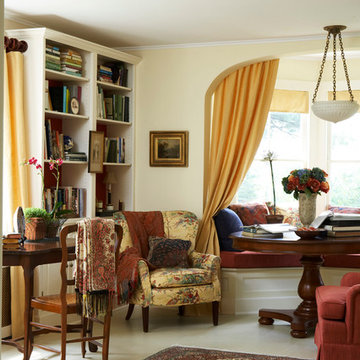
Library Design, Joseph DeLeo Photography
Источник вдохновения для домашнего уюта: открытая гостиная комната среднего размера в классическом стиле с желтыми стенами, деревянным полом и белым полом без камина, телевизора
Источник вдохновения для домашнего уюта: открытая гостиная комната среднего размера в классическом стиле с желтыми стенами, деревянным полом и белым полом без камина, телевизора
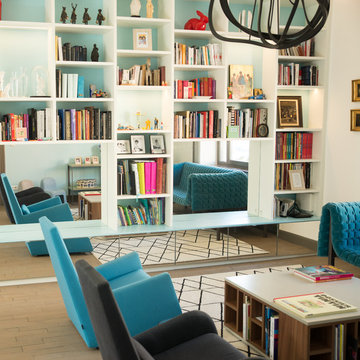
Salon aménagé dans une maison de maître pour une jeune famille, avec une vaste bibliothèque intégrant une collection d'objets, de livres, de bandes dessinnées et des photos de famille, ainsi que dans sa partie basse, dans des tiroirs dissimulés derrière des miroirs, les jeux des enfants, les CD et des boites de photos. L'espace s'organise ensuite autour d'une table basse/bibliothèqe dessinnée elle aussi par nos soins, réalisée en maque mate et noyer. Un tapis graphique positionne les volumes. Des fauteuils et un canapé Ruché de Ligne Roset apportent confort et élégance. Sous une collection de cadres de famille, une console fabriquée sur mesures par les ateliers de réinsertion du design Lab San Patrignano. Enfin, l'éclairage est assuré par la conjugaison de suspensions et lampes à poser Ligne Roset, et de Led intégrés à différents niveaux de la bibliotèque fabriquée par Camber Concept.
Amandine Maroteaux - Les Pampilles Luxembourg
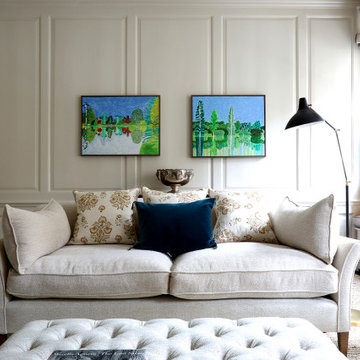
Стильный дизайн: гостиная комната среднего размера в классическом стиле с белыми стенами, деревянным полом, стандартным камином, фасадом камина из камня, телевизором на стене и коричневым полом - последний тренд
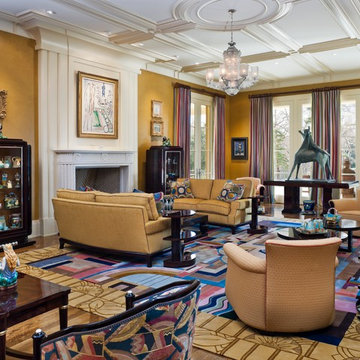
На фото: огромная открытая гостиная комната в классическом стиле с желтыми стенами, деревянным полом, стандартным камином, фасадом камина из камня и ковром на полу без телевизора с
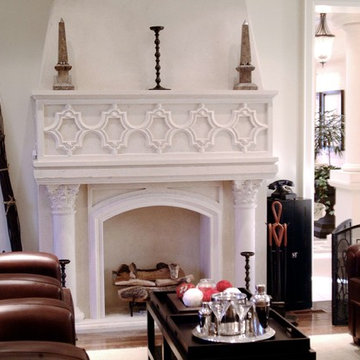
"omega cast stone fireplace mantle"
"omega cast stone mantel"
"custom fireplace mantel"
"custom fireplace overmantel"
"custom cast stone fireplace mantel"
"carved stone fireplace"
"cast stone fireplace mantel"
"cast stone fireplace overmantel"
"cast stone fireplace surrounds"
"fireplace design idea"
"fireplace makeover "
"fireplace mantel ideas"
"fireplace stone designs"
"fireplace surrounding"
"mantle design idea"
"fireplace mantle shelf"
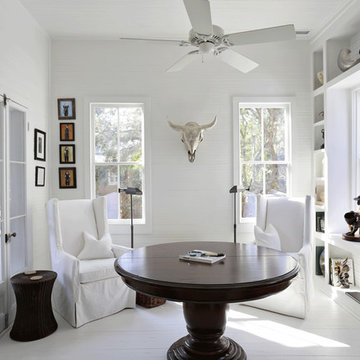
Matt Bolt
Источник вдохновения для домашнего уюта: изолированная гостиная комната в классическом стиле с с книжными шкафами и полками, белыми стенами и деревянным полом
Источник вдохновения для домашнего уюта: изолированная гостиная комната в классическом стиле с с книжными шкафами и полками, белыми стенами и деревянным полом
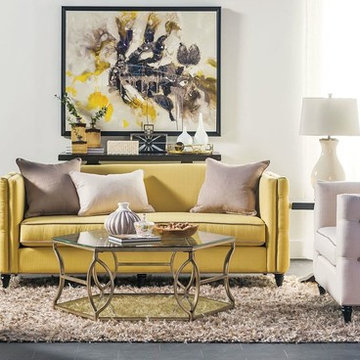
High-style silhouettes featuring chic shelter seating. Eye-catching exteriors accented by deep button tufting. A soft yellow sofa and smooth ivory chair trimmed with gray contrast welting. When designer details abound, you get furniture that astounds, and the Windsor collection delivers all that jazz and more. Glammed up with additions like the hexagonal Lexie tables and fab shag rug, the entire room is dressed to impress.
Гостиная комната в классическом стиле с деревянным полом – фото дизайна интерьера
3