Гостиная комната в белых тонах с отделкой деревом с стандартным камином – фото дизайна интерьера
Сортировать:
Бюджет
Сортировать:Популярное за сегодня
141 - 160 из 583 фото
1 из 3
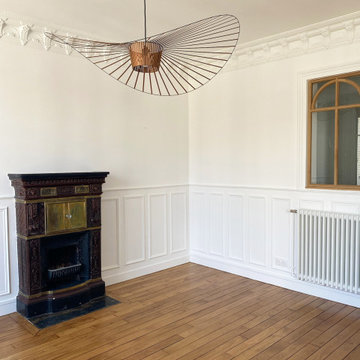
Rénovation complète d'un appartement haussmmannien de 70m2 dans le 14ème arr. de Paris. Les espaces ont été repensés pour créer une grande pièce de vie regroupant la cuisine, la salle à manger et le salon. Les espaces sont sobres et colorés. Pour optimiser les rangements et mettre en valeur les volumes, le mobilier est sur mesure, il s'intègre parfaitement au style de l'appartement haussmannien.
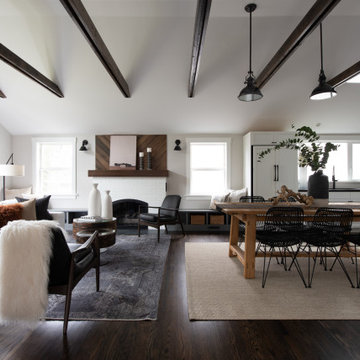
Пример оригинального дизайна: большая открытая гостиная комната в белых тонах с отделкой деревом в современном стиле с белыми стенами, темным паркетным полом, стандартным камином, фасадом камина из кирпича, коричневым полом и балками на потолке
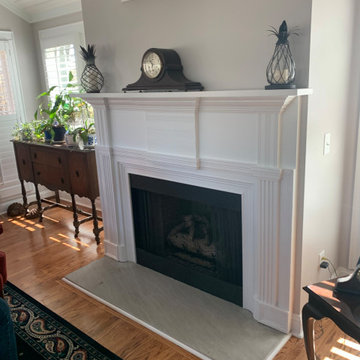
Идея дизайна: большая открытая гостиная комната в белых тонах с отделкой деревом в классическом стиле с светлым паркетным полом, стандартным камином, фасадом камина из дерева, коричневым полом и сводчатым потолком
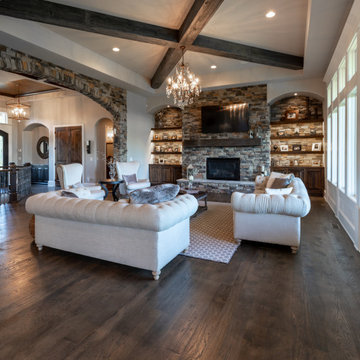
Стильный дизайн: большая парадная, открытая гостиная комната в белых тонах с отделкой деревом в стиле рустика с белыми стенами, темным паркетным полом, стандартным камином, фасадом камина из каменной кладки, телевизором на стене, коричневым полом и балками на потолке - последний тренд
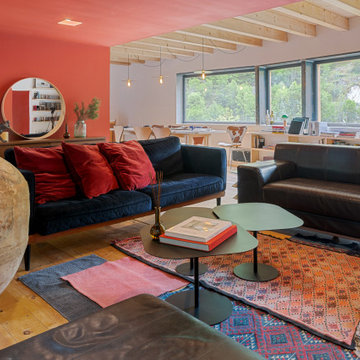
Reforma integral de una vivienda en los Pirineos Catalanes. En este proyecto hemos trabajado teniendo muy en cuenta el espacio exterior dentro de la vivienda. Hemos jugado con los materiales y las texturas, intentando resaltar la piedra en el interior. Con el color rojo y el mobiliario hemos dado un carácter muy especial al espacio. Todo el proyecto se ha realizado en colaboración con Carlos Gerhard Pi-Sunyer, arquitecto del proyecto.
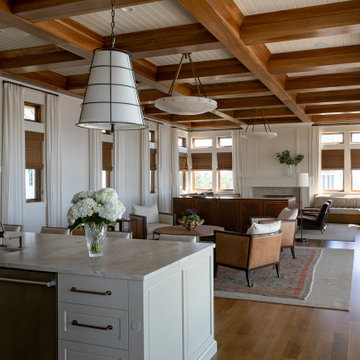
На фото: огромная открытая гостиная комната в белых тонах с отделкой деревом в морском стиле с белыми стенами, паркетным полом среднего тона, стандартным камином, фасадом камина из дерева, коричневым полом, кессонным потолком, деревянными стенами и эркером с
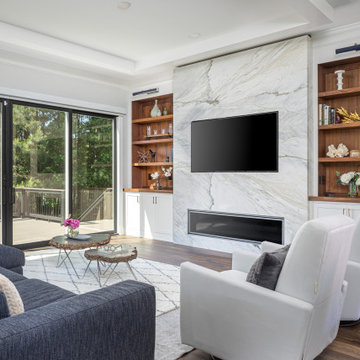
This marble fireplace with built-in shelves adds the perfect focal point in a living room.
Свежая идея для дизайна: открытая гостиная комната среднего размера, в белых тонах с отделкой деревом в стиле неоклассика (современная классика) с белыми стенами, паркетным полом среднего тона, стандартным камином, фасадом камина из камня, мультимедийным центром, коричневым полом и балками на потолке - отличное фото интерьера
Свежая идея для дизайна: открытая гостиная комната среднего размера, в белых тонах с отделкой деревом в стиле неоклассика (современная классика) с белыми стенами, паркетным полом среднего тона, стандартным камином, фасадом камина из камня, мультимедийным центром, коричневым полом и балками на потолке - отличное фото интерьера
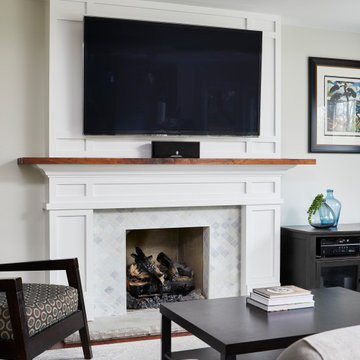
Идея дизайна: гостиная комната в белых тонах с отделкой деревом в стиле неоклассика (современная классика) с белыми стенами, стандартным камином, фасадом камина из плитки, телевизором на стене, коричневым полом и темным паркетным полом
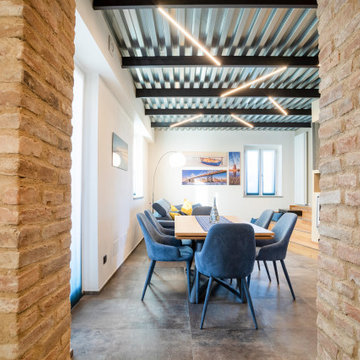
Casa AL
Ristrutturazione completa con ampliamento di 110 mq
Источник вдохновения для домашнего уюта: двухуровневая гостиная комната среднего размера, в белых тонах с отделкой деревом в современном стиле с с книжными шкафами и полками, серыми стенами, полом из керамогранита, стандартным камином, фасадом камина из дерева, телевизором на стене, серым полом, балками на потолке и обоями на стенах
Источник вдохновения для домашнего уюта: двухуровневая гостиная комната среднего размера, в белых тонах с отделкой деревом в современном стиле с с книжными шкафами и полками, серыми стенами, полом из керамогранита, стандартным камином, фасадом камина из дерева, телевизором на стене, серым полом, балками на потолке и обоями на стенах
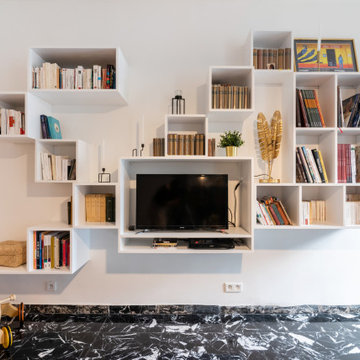
Источник вдохновения для домашнего уюта: гостиная комната среднего размера, в белых тонах с отделкой деревом в стиле модернизм с с книжными шкафами и полками, белыми стенами, мраморным полом, стандартным камином, фасадом камина из дерева, скрытым телевизором и черным полом
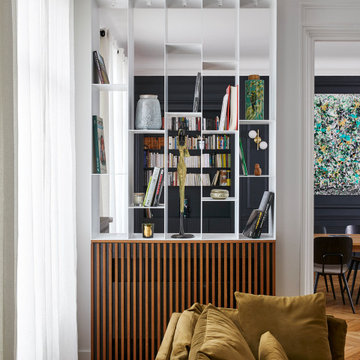
Стильный дизайн: огромная открытая гостиная комната в белых тонах с отделкой деревом в современном стиле с белыми стенами, светлым паркетным полом, стандартным камином, фасадом камина из камня, коричневым полом и деревянным потолком - последний тренд
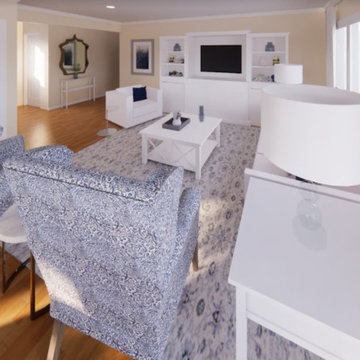
Virtual design furniture layout for a living and dining area with a white and blue color scheme. This included a seating arrangement with a white sofa, white side chair, patterned blueish fabric wing chairs and blueish accent pillows. A white wood coffee and end tables, quartz and glass top accent tables, and glass table lamps were added to create a cohesive space. An entertainment center was included for audio-visual equipment, décor accessories and books. White curtains, patterned blue and white area rugs were proposed to defined the seating and dining areas. A natural wood color was proposed for the dining table combined with blue striped fabric dining chairs. Designed by Fiallo Design.
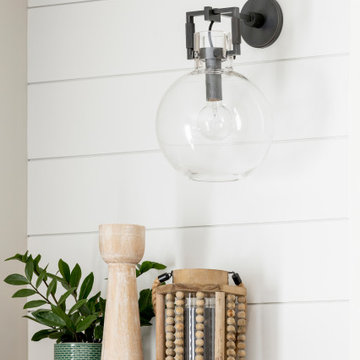
Close up image of the wall sconce and shiplap.
Photos by Spacecrafting Photography.
На фото: парадная, открытая гостиная комната среднего размера, в белых тонах с отделкой деревом в стиле неоклассика (современная классика) с белыми стенами, ковровым покрытием, стандартным камином, фасадом камина из плитки, телевизором на стене, бежевым полом, стенами из вагонки и акцентной стеной с
На фото: парадная, открытая гостиная комната среднего размера, в белых тонах с отделкой деревом в стиле неоклассика (современная классика) с белыми стенами, ковровым покрытием, стандартным камином, фасадом камина из плитки, телевизором на стене, бежевым полом, стенами из вагонки и акцентной стеной с
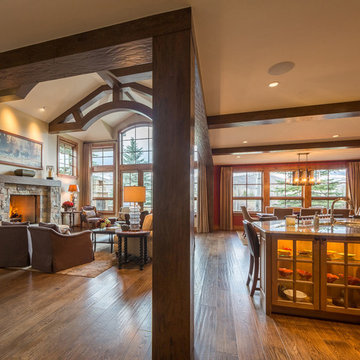
The exposed ceiling beams, wood-framed windows, and hardwood floor give the space a charming rustic style. The medium hardwood cabinets are in a harmony with the existing architectural elements and paired with multicolored countertops. A large industrial pendant light hangs above the eight-seater dining table. The red walls of the dining room color up the space of this mountain home.
Built by ULFBUILT- Vail contractors.
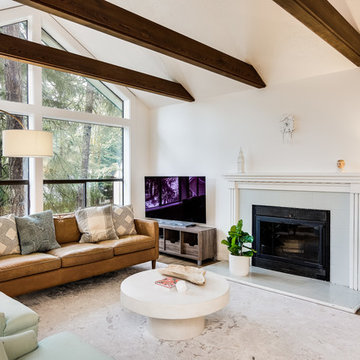
This remodel started DIY disaster and transformed into a luxurious home in the south hills of Eugene Oregon. The client scraped the popcorn ceilings, installed floors, and trim but could not figure out how to finish the job. With these items being completed, new paint, stained beams, closet inserts, and modernized shelving in the hallway finished off the job!
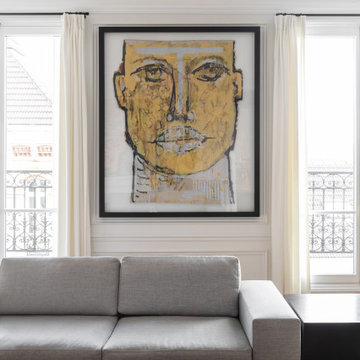
Photo : BCDF Studio
Источник вдохновения для домашнего уюта: большая парадная, открытая гостиная комната в белых тонах с отделкой деревом в современном стиле с белыми стенами, паркетным полом среднего тона, стандартным камином, фасадом камина из камня, мультимедийным центром и коричневым полом
Источник вдохновения для домашнего уюта: большая парадная, открытая гостиная комната в белых тонах с отделкой деревом в современном стиле с белыми стенами, паркетным полом среднего тона, стандартным камином, фасадом камина из камня, мультимедийным центром и коричневым полом
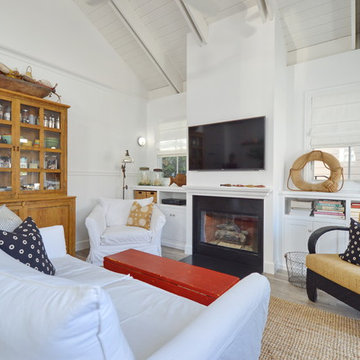
Свежая идея для дизайна: парадная, двухуровневая гостиная комната среднего размера, в белых тонах с отделкой деревом в морском стиле с белыми стенами, светлым паркетным полом, стандартным камином, фасадом камина из штукатурки, телевизором на стене, коричневым полом, потолком из вагонки и деревянными стенами - отличное фото интерьера
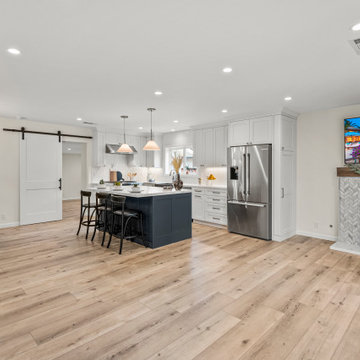
New Luxury vinyl plank flooring covers the whole home with exceptions of tile in the laundry room, hall bath and master bath.
Идея дизайна: большая открытая гостиная комната в белых тонах с отделкой деревом в стиле кантри с белыми стенами, полом из винила, стандартным камином, фасадом камина из плитки, телевизором на стене и коричневым полом
Идея дизайна: большая открытая гостиная комната в белых тонах с отделкой деревом в стиле кантри с белыми стенами, полом из винила, стандартным камином, фасадом камина из плитки, телевизором на стене и коричневым полом
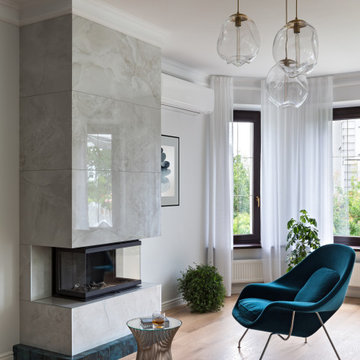
Источник вдохновения для домашнего уюта: гостиная комната среднего размера, в белых тонах с отделкой деревом в стиле фьюжн с белыми стенами, паркетным полом среднего тона, стандартным камином, фасадом камина из плитки и эркером
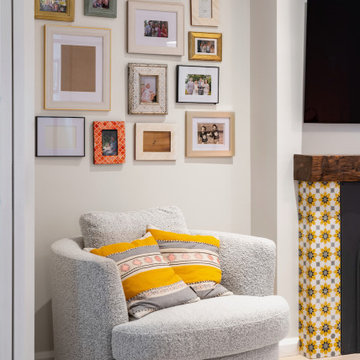
A truly special property located in a sought after Toronto neighbourhood, this large family home renovation sought to retain the charm and history of the house in a contemporary way. The full scale underpin and large rear addition served to bring in natural light and expand the possibilities of the spaces. A vaulted third floor contains the master bedroom and bathroom with a cozy library/lounge that walks out to the third floor deck - revealing views of the downtown skyline. A soft inviting palate permeates the home but is juxtaposed with punches of colour, pattern and texture. The interior design playfully combines original parts of the home with vintage elements as well as glass and steel and millwork to divide spaces for working, relaxing and entertaining. An enormous sliding glass door opens the main floor to the sprawling rear deck and pool/hot tub area seamlessly. Across the lawn - the garage clad with reclaimed barnboard from the old structure has been newly build and fully rough-in for a potential future laneway house.
Гостиная комната в белых тонах с отделкой деревом с стандартным камином – фото дизайна интерьера
8