Гостиная комната в белых тонах с отделкой деревом с красными стенами – фото дизайна интерьера
Сортировать:
Бюджет
Сортировать:Популярное за сегодня
1 - 20 из 22 фото
1 из 3
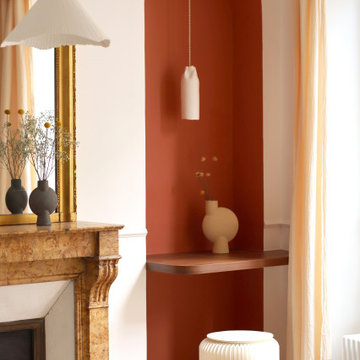
Источник вдохновения для домашнего уюта: гостиная комната среднего размера, в белых тонах с отделкой деревом в классическом стиле с с книжными шкафами и полками, красными стенами, светлым паркетным полом, стандартным камином и фасадом камина из камня
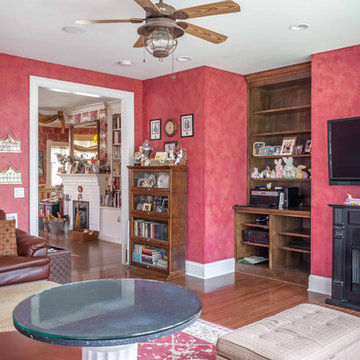
2-story addition to this historic 1894 Princess Anne Victorian. Family room, new full bath, relocated half bath, expanded kitchen and dining room, with Laundry, Master closet and bathroom above. Wrap-around porch with gazebo.
Photos by 12/12 Architects and Robert McKendrick Photography.
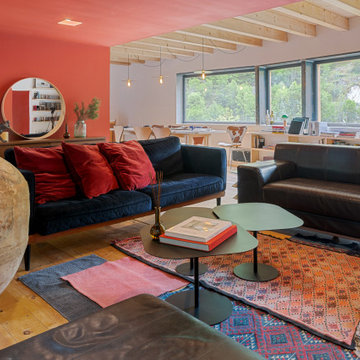
Reforma integral de una vivienda en los Pirineos Catalanes. En este proyecto hemos trabajado teniendo muy en cuenta el espacio exterior dentro de la vivienda. Hemos jugado con los materiales y las texturas, intentando resaltar la piedra en el interior. Con el color rojo y el mobiliario hemos dado un carácter muy especial al espacio. Todo el proyecto se ha realizado en colaboración con Carlos Gerhard Pi-Sunyer, arquitecto del proyecto.
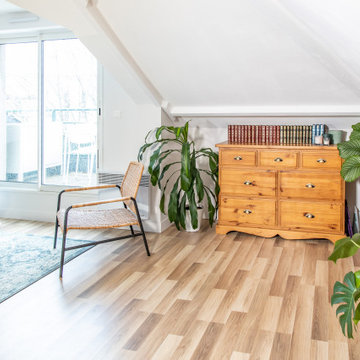
Salon / espace TV très chaleureux et bien optimisé qui s'intègre parfaitement dans la sous-pentes. Un mix déco de moderne et d'ancien très réussi.
Стильный дизайн: маленькая открытая гостиная комната в белых тонах с отделкой деревом в стиле фьюжн с красными стенами, светлым паркетным полом, отдельно стоящим телевизором и балками на потолке для на участке и в саду - последний тренд
Стильный дизайн: маленькая открытая гостиная комната в белых тонах с отделкой деревом в стиле фьюжн с красными стенами, светлым паркетным полом, отдельно стоящим телевизором и балками на потолке для на участке и в саду - последний тренд
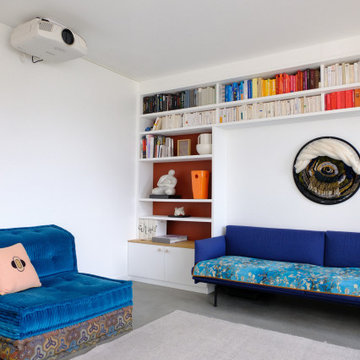
Свежая идея для дизайна: открытая гостиная комната в белых тонах с отделкой деревом в современном стиле с с книжными шкафами и полками, красными стенами, бетонным полом и серым полом - отличное фото интерьера
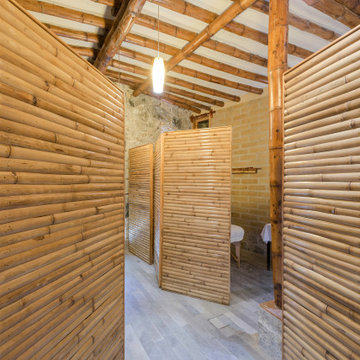
Located at the heart of Puebla state mountains in Mexico, an area of great natural beauty and rugged topography, inhabited mainly by nahuatl and totonacas. The project answers to the needs of expansion of the local network of sustainable alternative tourism TosepanKali complementing the services offered by the existing hotel.
The building is shaped in an organic geometry to create a natural and “out of the city” relaxing experience and link to the rich cultural and natural inheritance of the town. The architectural program includes a reception, juice bar, a massage and treatment area, an ecological swimming pool, and a traditional “temazcal” bath, since the aim of the project is to merge local medicinal traditions with contemporary wellness treatments.
Sited at a former quarry, the building organic geometry also dialogs and adapts with the context and relates to the historical coffee plantations of the region. Conceived to create the less impact possible on the site, the program is placed into different level terraces adapting the space into the existing topography. The materials used were locally manufactured, including: adobe earth block, quarry stone, structural bamboo. It also includes eco-friendly technologies like a natural rain water swimming pool, and onsite waste water treatment.
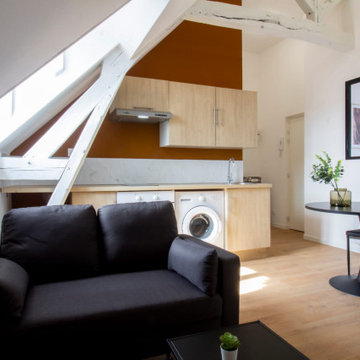
Création d'une cuisine aménagée avec un espace salon.
Création d'une chambre avec une verrière pour un puit de lumière supplémentaire dans l'espace.
Ameublement de l'ensemble de l'appartement.
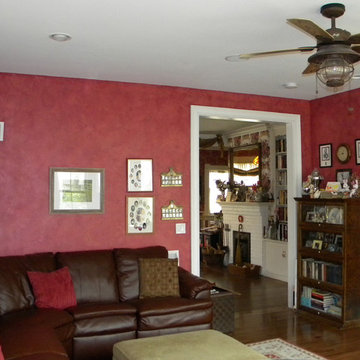
2-story addition to this historic 1894 Princess Anne Victorian. Family room, new full bath, relocated half bath, expanded kitchen and dining room, with Laundry, Master closet and bathroom above. Wrap-around porch with gazebo.
Photos by 12/12 Architects and Robert McKendrick Photography.
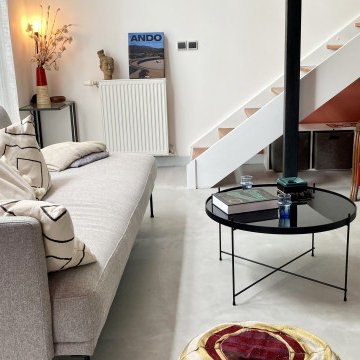
L'escalier a été entièrement transformé, dépose du garde corps et mise en peinture des limons.
Le sol anciennement en carrelage très foncé a été repris, lé béton ciré posé permet d'agrandir l'espace sans le diviser par des joints de carrelage et la clarté du matériau accentue la luminosité de l'espace.
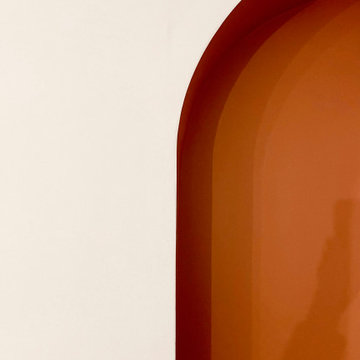
Свежая идея для дизайна: гостиная комната среднего размера, в белых тонах с отделкой деревом в классическом стиле с с книжными шкафами и полками, красными стенами, светлым паркетным полом, стандартным камином и фасадом камина из камня - отличное фото интерьера
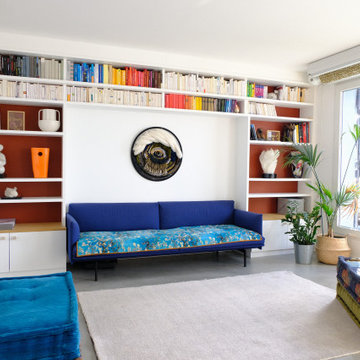
На фото: открытая гостиная комната в белых тонах с отделкой деревом в современном стиле с с книжными шкафами и полками, красными стенами, бетонным полом и серым полом
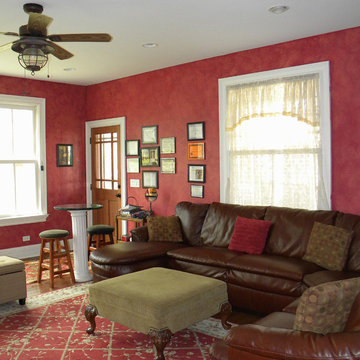
2-story addition to this historic 1894 Princess Anne Victorian. Family room, new full bath, relocated half bath, expanded kitchen and dining room, with Laundry, Master closet and bathroom above. Wrap-around porch with gazebo.
Photos by 12/12 Architects and Robert McKendrick Photography.
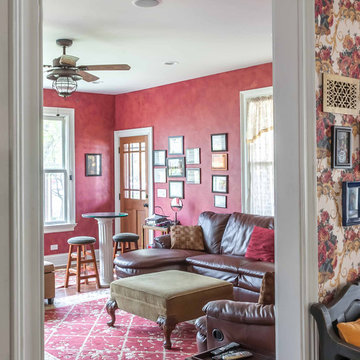
2-story addition to this historic 1894 Princess Anne Victorian. Family room, new full bath, relocated half bath, expanded kitchen and dining room, with Laundry, Master closet and bathroom above. Wrap-around porch with gazebo.
Photos by 12/12 Architects and Robert McKendrick Photography.
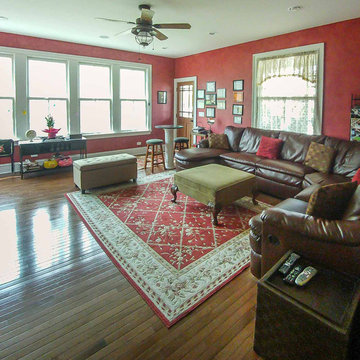
2-story addition to this historic 1894 Princess Anne Victorian. Family room, new full bath, relocated half bath, expanded kitchen and dining room, with Laundry, Master closet and bathroom above. Wrap-around porch with gazebo.
Photos by 12/12 Architects and Robert McKendrick Photography.
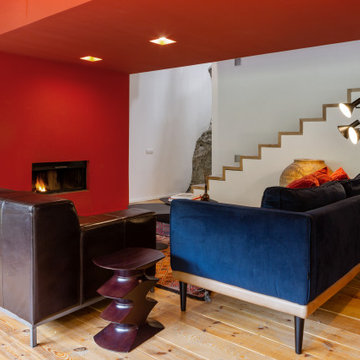
Reforma integral de una vivienda en los Pirineos Catalanes. En este proyecto hemos trabajado teniendo muy en cuenta el espacio exterior dentro de la vivienda. Hemos jugado con los materiales y las texturas, intentando resaltar la piedra en el interior. Con el color rojo y el mobiliario hemos dado un carácter muy especial al espacio. Todo el proyecto se ha realizado en colaboración con Carlos Gerhard Pi-Sunyer, arquitecto del proyecto.
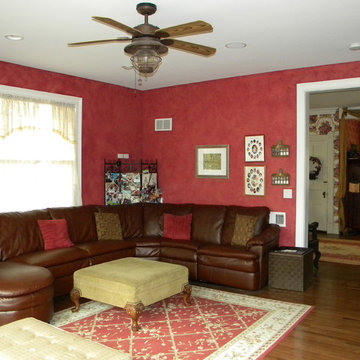
2-story addition to this historic 1894 Princess Anne Victorian. Family room, new full bath, relocated half bath, expanded kitchen and dining room, with Laundry, Master closet and bathroom above. Wrap-around porch with gazebo.
Photos by 12/12 Architects and Robert McKendrick Photography.
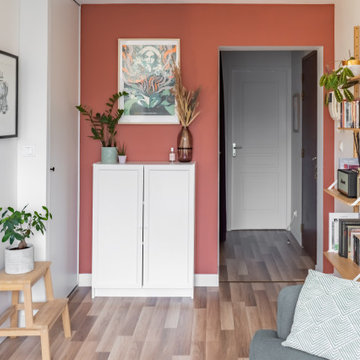
Espace rangement et bibliothèque bien optimisé à l'entrée du salon. Ce pan de mur terracotta permet de réchauffer la pièce et de créer du lien avec l'entrée.
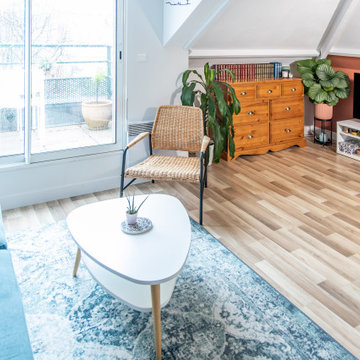
Salon / espace TV très chaleureux et bien optimisé qui s'intègre parfaitement dans la sous-pentes. Un mix déco de moderne et d'ancien très réussi.
Стильный дизайн: маленькая открытая гостиная комната в белых тонах с отделкой деревом в стиле фьюжн с красными стенами, светлым паркетным полом, отдельно стоящим телевизором и балками на потолке для на участке и в саду - последний тренд
Стильный дизайн: маленькая открытая гостиная комната в белых тонах с отделкой деревом в стиле фьюжн с красными стенами, светлым паркетным полом, отдельно стоящим телевизором и балками на потолке для на участке и в саду - последний тренд
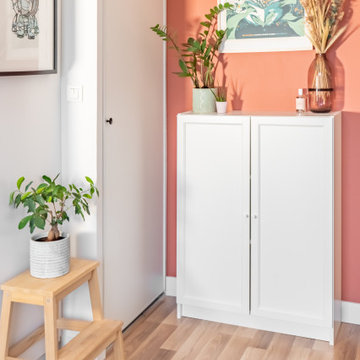
Espace rangement bien optimisé à l'entrée du salon. Ce pan de mur terracotta permet de réchauffer la pièce et de créer du lien avec l'entrée.
Стильный дизайн: маленькая открытая гостиная комната в белых тонах с отделкой деревом в стиле фьюжн с светлым паркетным полом и красными стенами для на участке и в саду - последний тренд
Стильный дизайн: маленькая открытая гостиная комната в белых тонах с отделкой деревом в стиле фьюжн с светлым паркетным полом и красными стенами для на участке и в саду - последний тренд
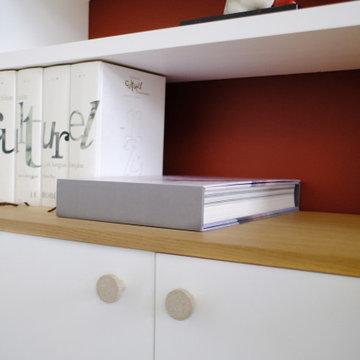
Стильный дизайн: открытая гостиная комната в белых тонах с отделкой деревом в современном стиле с с книжными шкафами и полками, красными стенами, бетонным полом и серым полом - последний тренд
Гостиная комната в белых тонах с отделкой деревом с красными стенами – фото дизайна интерьера
1