Гостиная комната среднего размера в стиле фьюжн – фото дизайна интерьера
Сортировать:
Бюджет
Сортировать:Популярное за сегодня
201 - 220 из 14 325 фото
1 из 3
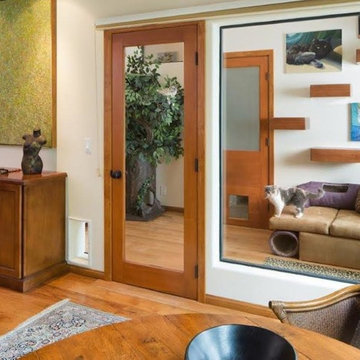
This is the Catio designed for my clients 5 adopted kitties with issues. She came to me to install a vestibule between her garage and the family room which were not connected. I designed that area and when she also wanted to take the room she was currently using as the littler box room into a library I came up with using the extra space next to the new vestibule for the cats. The living room contains a custom tree with 5 cat beds, a chair for people to sit in and the sofa tunnel I designed for them to crawl through and hide in. I designed steps that they can use to climb up to the wooden bridge so they can look at the birds eye to eye out in the garden. My client is an artist and painted portraits of the cats that are on the walls. We installed a door with a frosted window and a hole cut in the bottom which leads into another room which is strictly the litter room. we have lots of storage and two Litter Robots that are enough to take care of all their needs. I installed a functional transom window that she can keep open for fresh air. We also installed a mini split air conditioner if they are in there when it is hot. They all seem to love it! They live in the rest of the house and this room is only used if the client is entertaining so she doesn't have to worry about them getting out. It is attached to the family room which is shown here in the foreground, so they can keep an eye on us while we keep an eye on them.
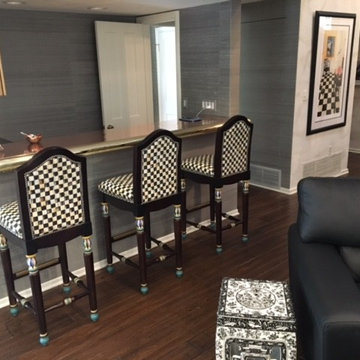
Mackenzie Childs barstools add a graphic black and white element to a room with very little other pattern. We tied them to the rest of the space via the Japanese garden stool and black leather chair, as well as the artwork on the wall in the entryway.
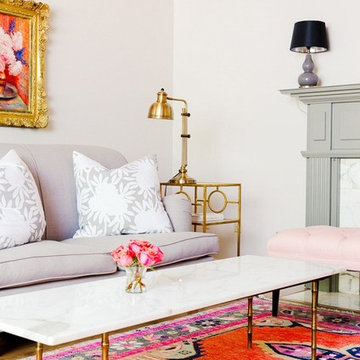
Elijah Hoffman
Идея дизайна: парадная, открытая гостиная комната среднего размера в стиле фьюжн с бежевыми стенами, паркетным полом среднего тона, стандартным камином и фасадом камина из плитки без телевизора
Идея дизайна: парадная, открытая гостиная комната среднего размера в стиле фьюжн с бежевыми стенами, паркетным полом среднего тона, стандартным камином и фасадом камина из плитки без телевизора

We created a new library space off to the side from the remodeled living room. We had new hand scraped hardwood flooring installed throughout.
Mitchell Shenker Photography
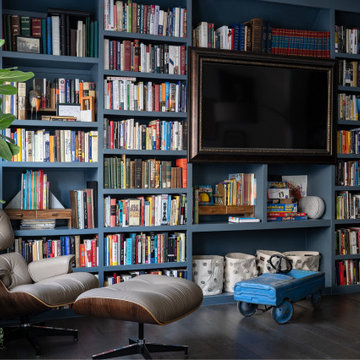
Стильный дизайн: открытая гостиная комната среднего размера в стиле фьюжн с с книжными шкафами и полками, синими стенами, темным паркетным полом, мультимедийным центром и коричневым полом - последний тренд
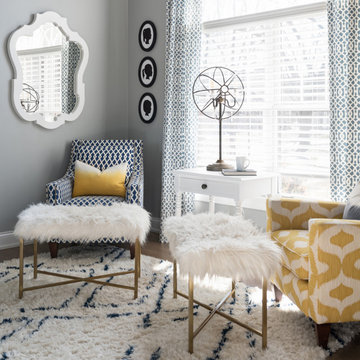
Photography by Picture Perfect House
Стильный дизайн: открытая гостиная комната среднего размера в стиле фьюжн с синими стенами, паркетным полом среднего тона, серым полом и сводчатым потолком - последний тренд
Стильный дизайн: открытая гостиная комната среднего размера в стиле фьюжн с синими стенами, паркетным полом среднего тона, серым полом и сводчатым потолком - последний тренд
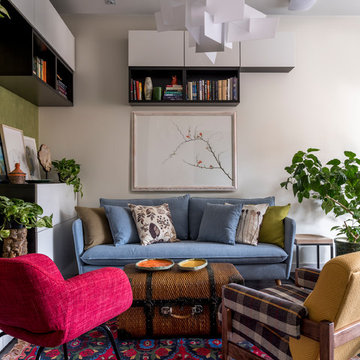
Свежая идея для дизайна: гостиная комната среднего размера в стиле фьюжн с бежевыми стенами, телевизором на стене и коричневым полом - отличное фото интерьера
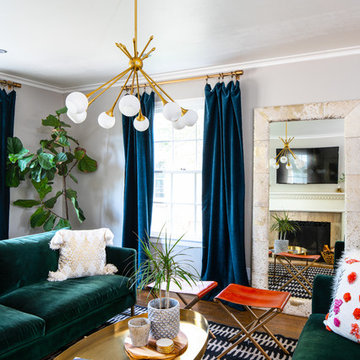
Источник вдохновения для домашнего уюта: изолированная гостиная комната среднего размера в стиле фьюжн с стандартным камином, фасадом камина из камня, телевизором на стене, серыми стенами, темным паркетным полом и коричневым полом
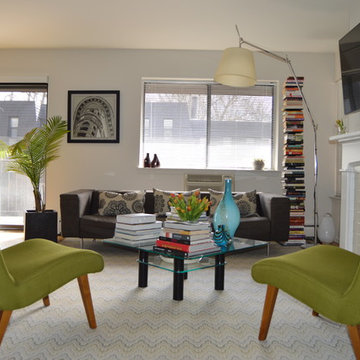
Идея дизайна: открытая гостиная комната среднего размера в стиле фьюжн с с книжными шкафами и полками, белыми стенами, ковровым покрытием, стандартным камином, фасадом камина из плитки, телевизором на стене и белым полом
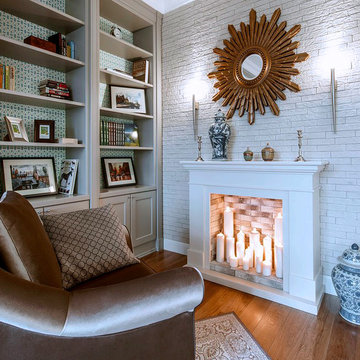
Идея дизайна: изолированная гостиная комната среднего размера в стиле фьюжн с с книжными шкафами и полками, темным паркетным полом, стандартным камином и фасадом камина из штукатурки без телевизора
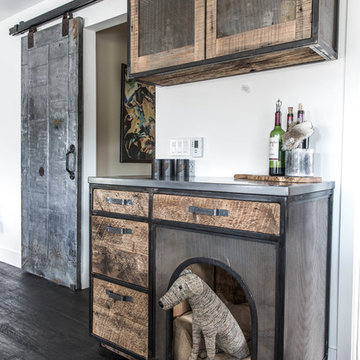
На фото: изолированная гостиная комната среднего размера в стиле фьюжн с домашним баром, белыми стенами, темным паркетным полом и коричневым полом
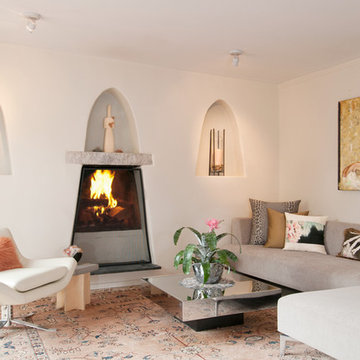
На фото: гостиная комната среднего размера в стиле фьюжн с бежевыми стенами, стандартным камином, светлым паркетным полом, бежевым полом и фасадом камина из штукатурки без телевизора
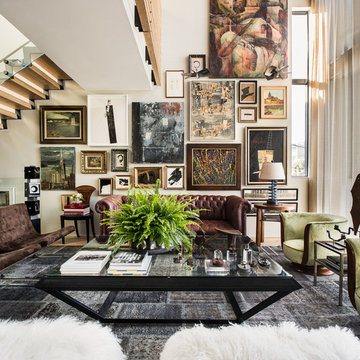
Drew Kelly
Пример оригинального дизайна: парадная, открытая гостиная комната среднего размера в стиле фьюжн с белыми стенами и светлым паркетным полом без телевизора, камина
Пример оригинального дизайна: парадная, открытая гостиная комната среднего размера в стиле фьюжн с белыми стенами и светлым паркетным полом без телевизора, камина
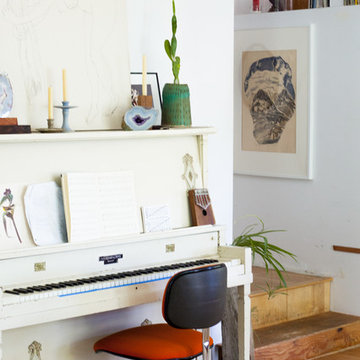
Photo: A Darling Felicity Photography © 2015 Houzz
Идея дизайна: изолированная гостиная комната среднего размера в стиле фьюжн с паркетным полом среднего тона и белыми стенами без камина
Идея дизайна: изолированная гостиная комната среднего размера в стиле фьюжн с паркетным полом среднего тона и белыми стенами без камина
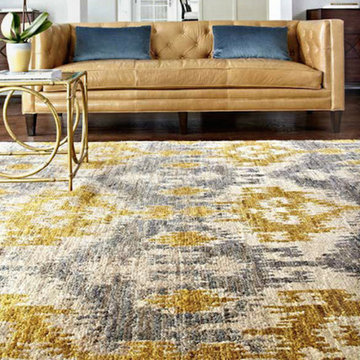
Идея дизайна: парадная, изолированная гостиная комната среднего размера в стиле фьюжн с бежевыми стенами, темным паркетным полом и коричневым полом без камина, телевизора
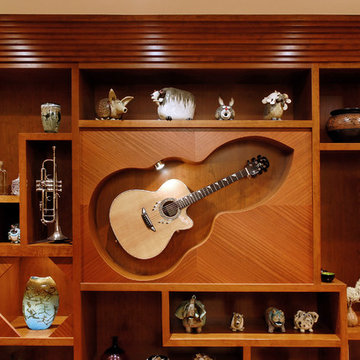
My client wanted some wall units built in so she could display some art pottery that she collects. Her husband plays many musical instruments. Instead of the "same ole, same ole" why not create art with the built-in to house the art displayed? The beautiful guitar was trimmed with abalone and turquoise and was beautiful and I thought it should be seen and admired so I created a guitar shaped niche with bookmatched grain surround and spotlight. The shelves were various sizes and shapes to accomodate a variety of artifacts. A couple of feature shapes were also lit.
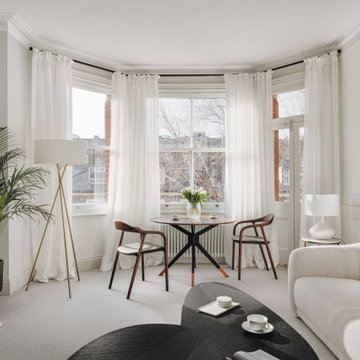
Maida Vale Apartment in Photos: A Visual Journey
Tucked away in the serene enclave of Maida Vale, London, lies an apartment that stands as a testament to the harmonious blend of eclectic modern design and traditional elegance, masterfully brought to life by Jolanta Cajzer of Studio 212. This transformative journey from a conventional space to a breathtaking interior is vividly captured through the lens of the acclaimed photographer, Tom Kurek, and further accentuated by the vibrant artworks of Kris Cieslak.
The apartment's architectural canvas showcases tall ceilings and a layout that features two cozy bedrooms alongside a lively, light-infused living room. The design ethos, carefully curated by Jolanta Cajzer, revolves around the infusion of bright colors and the strategic placement of mirrors. This thoughtful combination not only magnifies the sense of space but also bathes the apartment in a natural light that highlights the meticulous attention to detail in every corner.
Furniture selections strike a perfect harmony between the vivacity of modern styles and the grace of classic elegance. Artworks in bold hues stand in conversation with timeless timber and leather, creating a rich tapestry of textures and styles. The inclusion of soft, plush furnishings, characterized by their modern lines and chic curves, adds a layer of comfort and contemporary flair, inviting residents and guests alike into a warm embrace of stylish living.
Central to the living space, Kris Cieslak's artworks emerge as focal points of colour and emotion, bridging the gap between the tangible and the imaginative. Featured prominently in both the living room and bedroom, these paintings inject a dynamic vibrancy into the apartment, mirroring the life and energy of Maida Vale itself. The art pieces not only complement the interior design but also narrate a story of inspiration and creativity, making the apartment a living gallery of modern artistry.
Photographed with an eye for detail and a sense of spatial harmony, Tom Kurek's images capture the essence of the Maida Vale apartment. Each photograph is a window into a world where design, art, and light converge to create an ambience that is both visually stunning and deeply comforting.
This Maida Vale apartment is more than just a living space; it's a showcase of how contemporary design, when intertwined with artistic expression and captured through skilled photography, can create a home that is both a sanctuary and a source of inspiration. It stands as a beacon of style, functionality, and artistic collaboration, offering a warm welcome to all who enter.
Hashtags:
#JolantaCajzerDesign #TomKurekPhotography #KrisCieslakArt #EclecticModern #MaidaValeStyle #LondonInteriors #BrightAndBold #MirrorMagic #SpaceEnhancement #ModernMeetsTraditional #VibrantLivingRoom #CozyBedrooms #ArtInDesign #DesignTransformation #UrbanChic #ClassicElegance #ContemporaryFlair #StylishLiving #TrendyInteriors #LuxuryHomesLondon
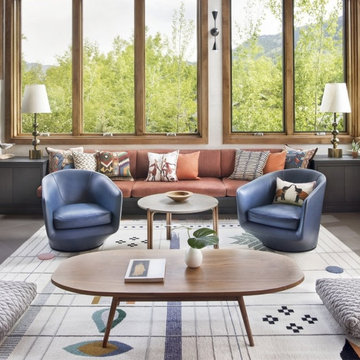
Embracing the challenge of grounding this open, light-filled space, our Aspen studio focused on comfort, ease, and high design. The built-in lounge is flanked by storage cabinets for puzzles and games for this client who loves having people over. The high-back Living Divani sofa is paired with U-Turn Benson chairs and a "Rabari" rug from Nanimarquina for casual gatherings. The throw pillows are a perfect mix of Norwegian tapestry fabric and contemporary patterns. In the child's bedroom, we added an organically shaped Vitra Living Tower, which also provides a cozy reading niche. Bold Marimekko fabric colorfully complements more traditional detailing and creates a contrast between old and new. We loved collaborating with our client on an eclectic bedroom, where everything is collected and combined in a way that allows distinctive pieces to work together. A custom walnut bed supports the owner's tatami mattress. Vintage rugs ground the space and pair well with a vintage Scandinavian chair and dresser.
Combining unexpected objects is one of our favorite ways to add liveliness and personality to a space. In the little guest bedroom, our client (a creative and passionate collector) was the inspiration behind an energetic and eclectic mix. Similarly, turning one of our client's favorite old sweaters into pillow covers and popping a Native American rug on the wall helped pull the space together. Slightly eclectic and invitingly cozy, the twin guestroom beckons for settling in to read, nap or daydream. A vintage poster from Omnibus Gallery in Aspen and an antique nightstand add period whimsy.
---
Joe McGuire Design is an Aspen and Boulder interior design firm bringing a uniquely holistic approach to home interiors since 2005.
For more about Joe McGuire Design, see here: https://www.joemcguiredesign.com/
To learn more about this project, see here:
https://www.joemcguiredesign.com/aspen-eclectic
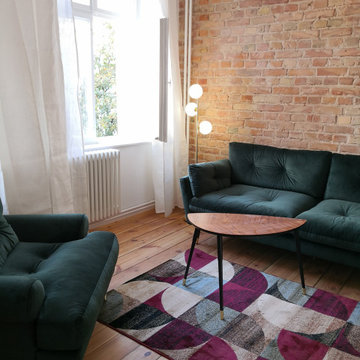
Идея дизайна: изолированная гостиная комната среднего размера в стиле фьюжн с белыми стенами, светлым паркетным полом, коричневым полом и кирпичными стенами без камина
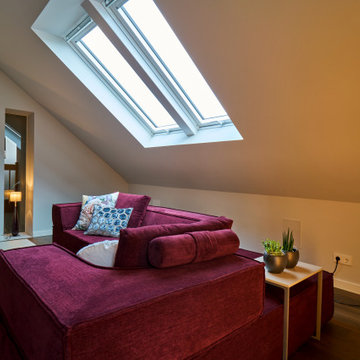
Meine Kunden wünschten sich ein Gästezimmer. Das würde zwar nur wenig genutzt werden, aber der Raum über der Garage war nun einmal fällig.
Da wir im Wohnzimmer keinen Kamin unterbringen konnten, habe ich aus diesem ungeliebtem Appendix ein "Winterwohnzimmer" gemacht, den hier war ein Schornstein gar kein Problem,
Zwei neue Dachflächenfenster sorgen für Helligkeit und die beiden Durchbrüche zum Flur sorgen dafür, dass dieser auch etwas von der neuen Lichtquelle profitiert und das zwei Wohnzimmer nicht mehr nur ein Anhängsel ist.
Gäste kommen jetzt häufiger als geplant - aus dem Sofa läßt sich in wenigen Minuten ein sehr komfortables Bett machen.
Гостиная комната среднего размера в стиле фьюжн – фото дизайна интерьера
11