Гостиная комната среднего размера с серым полом – фото дизайна интерьера
Сортировать:
Бюджет
Сортировать:Популярное за сегодня
101 - 120 из 15 971 фото
1 из 3

Our clients for this project are a professional couple with a young family. They approached us to help with extending and improving their home in London SW2 to create an enhanced space both aesthetically and functionally for their growing family. We were appointed to provide a full architectural and interior design service, including the design of some bespoke furniture too.
A core element of the brief was to design a kitchen living and dining space that opened into the garden and created clear links from inside to out. This new space would provide a large family area they could enjoy all year around. We were also asked to retain the good bits of the current period living spaces while creating a more modern day area in an extension to the rear.
It was also a key requirement to refurbish the upstairs bathrooms while the extension and refurbishment works were underway.
The solution was a 21m2 extension to the rear of the property that mirrored the neighbouring property in shape and size. However, we added some additional features, such as the projecting glass box window seat. The new kitchen features a large island unit to create a workspace with storage, but also room for seating that is perfect for entertaining friends, or homework when the family gets to that age.
The sliding folding doors, paired with floor tiling that ran from inside to out, created a clear link from the garden to the indoor living space. Exposed brick blended with clean white walls creates a very contemporary finish throughout the extension, while the period features have been retained in the original parts of the house.
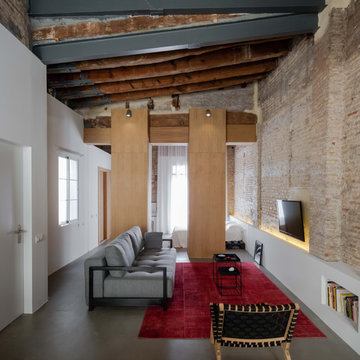
Стильный дизайн: открытая гостиная комната среднего размера в стиле лофт с телевизором на стене, серым полом, белыми стенами и кирпичными стенами без камина - последний тренд
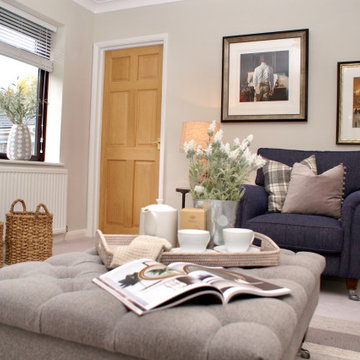
This complete living room re-design captures the heart of this four-bedroom family home.
Using check fabrics, navy and soft green tones, this living room now portrays a cosy country feel. The room is brought to life through accessorising, showing off my client's personal style.
Completed November 2018 - 4 bedroom house in Exeter, Devon.
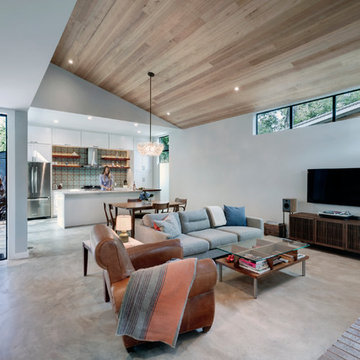
The cabin typology redux came out of the owner’s desire to have a house that is warm and familiar, but also “feels like you are on vacation.” The basis of the “Hewn House” design starts with a cabin’s simple form and materiality: a gable roof, a wood-clad body, a prominent fireplace that acts as the hearth, and integrated indoor-outdoor spaces. However, rather than a rustic style, the scheme proposes a clean-lined and “hewned” form, sculpted, to best fit on its urban infill lot.
The plan and elevation geometries are responsive to the unique site conditions. Existing prominent trees determined the faceted shape of the main house, while providing shade that projecting eaves of a traditional log cabin would otherwise offer. Deferring to the trees also allows the house to more readily tuck into its leafy East Austin neighborhood, and is therefore more quiet and secluded.
Natural light and coziness are key inside the home. Both the common zone and the private quarters extend to sheltered outdoor spaces of varying scales: the front porch, the private patios, and the back porch which acts as a transition to the backyard. Similar to the front of the house, a large cedar elm was preserved in the center of the yard. Sliding glass doors open up the interior living zone to the backyard life while clerestory windows bring in additional ambient light and tree canopy views. The wood ceiling adds warmth and connection to the exterior knotted cedar tongue & groove. The iron spot bricks with an earthy, reddish tone around the fireplace cast a new material interest both inside and outside. The gable roof is clad with standing seam to reinforced the clean-lined and faceted form. Furthermore, a dark gray shade of stucco contrasts and complements the warmth of the cedar with its coolness.
A freestanding guest house both separates from and connects to the main house through a small, private patio with a tall steel planter bed.
Photo by Charles Davis Smith

We solved this by removing the angled wall (and soffit) to open the kitchen to the dining room and removing the railing between the dining room and living room. In addition, we replaced the drywall stair railings with frameless glass. Upon entering the house, the natural light flows through glass and takes you from stucco tract home to ultra-modern beach house.
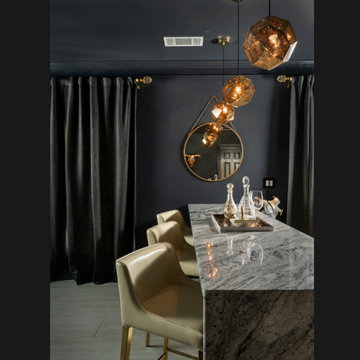
Internationally Acknowledged Interior Designers & Decorators
Свежая идея для дизайна: открытая гостиная комната среднего размера в современном стиле с домашним баром, черными стенами, светлым паркетным полом, телевизором на стене и серым полом без камина - отличное фото интерьера
Свежая идея для дизайна: открытая гостиная комната среднего размера в современном стиле с домашним баром, черными стенами, светлым паркетным полом, телевизором на стене и серым полом без камина - отличное фото интерьера
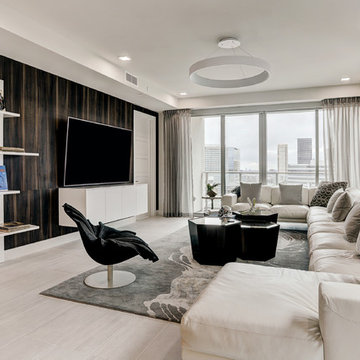
This stunning four-bedroom corner condo features a chic black and white palette throughout. The spacious living room has ample seating, seamlessly flowing into a laid-back dining area and kitchen, creating an inviting space for relaxation and entertainment.
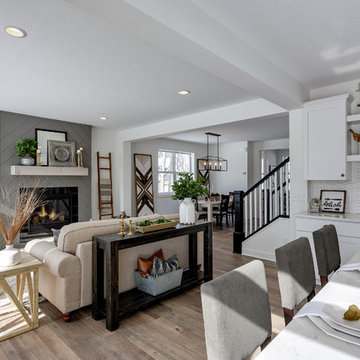
This modern farmhouse living room features a custom shiplap fireplace by Stonegate Builders, with custom-painted cabinetry by Carver Junk Company. The large rug pattern is mirrored in the handcrafted coffee and end tables, made just for this space.
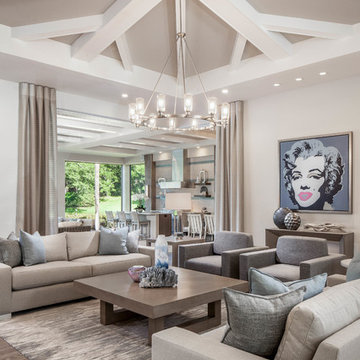
Стильный дизайн: парадная, изолированная гостиная комната среднего размера в современном стиле с бежевыми стенами, полом из керамогранита и серым полом без камина, телевизора - последний тренд

Updated family room in modern farmhouse style with new custom built-ins, new fireplace surround with shiplap, new paint, lighting, furnishings, flooring and accessories.

New flooring and paint open the living room to pops of orange.
На фото: открытая гостиная комната среднего размера в стиле лофт с темным паркетным полом, серым полом, музыкальной комнатой, бежевыми стенами, стандартным камином, фасадом камина из камня и телевизором на стене
На фото: открытая гостиная комната среднего размера в стиле лофт с темным паркетным полом, серым полом, музыкальной комнатой, бежевыми стенами, стандартным камином, фасадом камина из камня и телевизором на стене

The living room is designed with sloping ceilings up to about 14' tall. The large windows connect the living spaces with the outdoors, allowing for sweeping views of Lake Washington. The north wall of the living room is designed with the fireplace as the focal point.
Design: H2D Architecture + Design
www.h2darchitects.com
#kirklandarchitect
#greenhome
#builtgreenkirkland
#sustainablehome
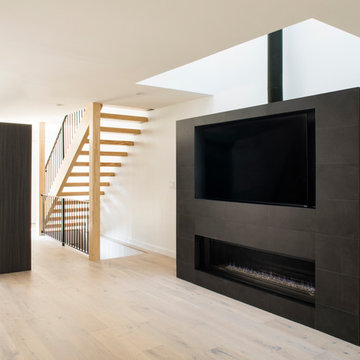
Gregory Maka
Стильный дизайн: открытая гостиная комната среднего размера в стиле модернизм с белыми стенами, светлым паркетным полом, горизонтальным камином, фасадом камина из плитки, мультимедийным центром и серым полом - последний тренд
Стильный дизайн: открытая гостиная комната среднего размера в стиле модернизм с белыми стенами, светлым паркетным полом, горизонтальным камином, фасадом камина из плитки, мультимедийным центром и серым полом - последний тренд
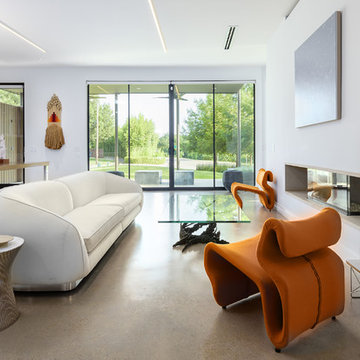
Стильный дизайн: парадная, открытая гостиная комната среднего размера в современном стиле с белыми стенами, серым полом, бетонным полом, горизонтальным камином и фасадом камина из штукатурки без телевизора - последний тренд
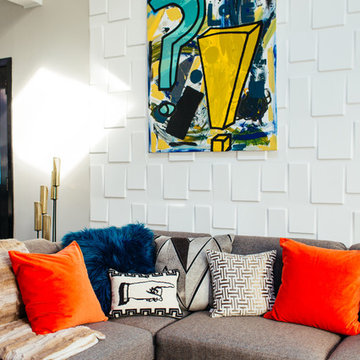
Источник вдохновения для домашнего уюта: открытая гостиная комната среднего размера в стиле ретро с серыми стенами, ковровым покрытием и серым полом без камина, телевизора

The Marrickville Hempcrete house is an exciting project that shows how acoustic requirements for aircraft noise can be met, without compromising on thermal performance and aesthetics.The design challenge was to create a better living space for a family of four without increasing the site coverage.
The existing footprint has not been increased on the ground floor but reconfigured to improve circulation, usability and connection to the backyard. A mere 35 square meters has been added on the first floor. The result is a generous house that provides three bedrooms, a study, two bathrooms, laundry, generous kitchen dining area and outdoor space on a 197.5sqm site.
This is a renovation that incorporates basic passive design principles combined with clients who weren’t afraid to be bold with new materials, texture and colour. Special thanks to a dedicated group of consultants, suppliers and a ambitious builder working collaboratively throughout the process.
Builder
Nick Sowden - Sowden Building
Architect/Designer
Tracy Graham - Connected Design
Photography
Lena Barridge - The Corner Studio
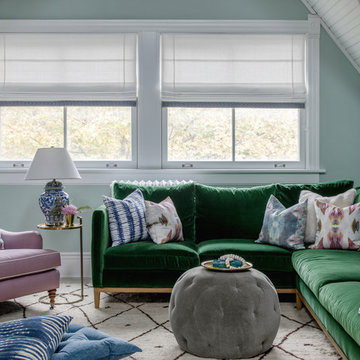
Стильный дизайн: открытая гостиная комната среднего размера в стиле неоклассика (современная классика) с зелеными стенами, серым полом и ковром на полу без камина, телевизора - последний тренд
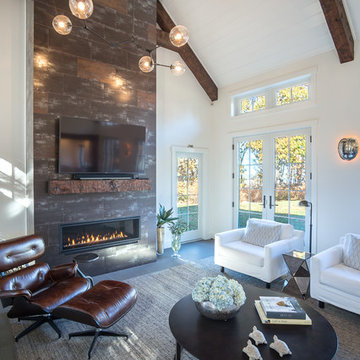
Photographer Great Island Photo
Идея дизайна: открытая гостиная комната среднего размера в стиле шебби-шик с белыми стенами, полом из керамогранита, стандартным камином, фасадом камина из плитки, телевизором на стене и серым полом
Идея дизайна: открытая гостиная комната среднего размера в стиле шебби-шик с белыми стенами, полом из керамогранита, стандартным камином, фасадом камина из плитки, телевизором на стене и серым полом
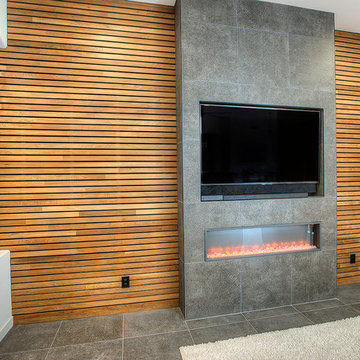
This renovation included the complete removal and reconfiguration of the kitchen, living room, dining room, fireplace, bathroom, and foyer into a contemporary modern space. The kitchen countertop/seating area was added with waterfall quartz tops and accented with lighting for an elegant entertaining area. New statement fireplace/entertainment wall sets the living room.
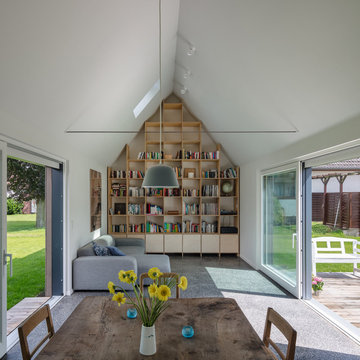
Wohnhalle (Fotograf: Marcus Ebener, Berlin)
Источник вдохновения для домашнего уюта: открытая гостиная комната среднего размера в стиле кантри с с книжными шкафами и полками, белыми стенами, ковровым покрытием, серым полом и ковром на полу без камина, телевизора
Источник вдохновения для домашнего уюта: открытая гостиная комната среднего размера в стиле кантри с с книжными шкафами и полками, белыми стенами, ковровым покрытием, серым полом и ковром на полу без камина, телевизора
Гостиная комната среднего размера с серым полом – фото дизайна интерьера
6