Гостиная комната среднего размера с с книжными шкафами и полками – фото дизайна интерьера
Сортировать:
Бюджет
Сортировать:Популярное за сегодня
81 - 100 из 18 416 фото
1 из 3

Dans cette petite maison de la banlieue sud de Paris, construite dans les année 60 mais reflétant un style Le Corbusier bien marqué, nos clients ont souhaité faire une rénovation de la décoration en allant un peu plus loin dans le style. Nous avons créé pour eux cette fresque moderne en gardant les lignes proposées par la bibliothèque en bois existante. Nous avons poursuivit l'oeuvre dans la cage d'escalier afin de créer un unité dans ces espaces ouverts et afin de donner faire renaitre l'ambiance "fifties" d'origine. L'oeuvre a été créé sur maquette numérique, puis une fois les couleurs définies, les tracés puis la peinture ont été réalisé par nos soins après que les murs ait été restaurés par un peintre en bâtiment.

[Our Clients]
We were so excited to help these new homeowners re-envision their split-level diamond in the rough. There was so much potential in those walls, and we couldn’t wait to delve in and start transforming spaces. Our primary goal was to re-imagine the main level of the home and create an open flow between the space. So, we started by converting the existing single car garage into their living room (complete with a new fireplace) and opening up the kitchen to the rest of the level.
[Kitchen]
The original kitchen had been on the small side and cut-off from the rest of the home, but after we removed the coat closet, this kitchen opened up beautifully. Our plan was to create an open and light filled kitchen with a design that translated well to the other spaces in this home, and a layout that offered plenty of space for multiple cooks. We utilized clean white cabinets around the perimeter of the kitchen and popped the island with a spunky shade of blue. To add a real element of fun, we jazzed it up with the colorful escher tile at the backsplash and brought in accents of brass in the hardware and light fixtures to tie it all together. Through out this home we brought in warm wood accents and the kitchen was no exception, with its custom floating shelves and graceful waterfall butcher block counter at the island.
[Dining Room]
The dining room had once been the home’s living room, but we had other plans in mind. With its dramatic vaulted ceiling and new custom steel railing, this room was just screaming for a dramatic light fixture and a large table to welcome one-and-all.
[Living Room]
We converted the original garage into a lovely little living room with a cozy fireplace. There is plenty of new storage in this space (that ties in with the kitchen finishes), but the real gem is the reading nook with two of the most comfortable armchairs you’ve ever sat in.
[Master Suite]
This home didn’t originally have a master suite, so we decided to convert one of the bedrooms and create a charming suite that you’d never want to leave. The master bathroom aesthetic quickly became all about the textures. With a sultry black hex on the floor and a dimensional geometric tile on the walls we set the stage for a calm space. The warm walnut vanity and touches of brass cozy up the space and relate with the feel of the rest of the home. We continued the warm wood touches into the master bedroom, but went for a rich accent wall that elevated the sophistication level and sets this space apart.
[Hall Bathroom]
The floor tile in this bathroom still makes our hearts skip a beat. We designed the rest of the space to be a clean and bright white, and really let the lovely blue of the floor tile pop. The walnut vanity cabinet (complete with hairpin legs) adds a lovely level of warmth to this bathroom, and the black and brass accents add the sophisticated touch we were looking for.
[Office]
We loved the original built-ins in this space, and knew they needed to always be a part of this house, but these 60-year-old beauties definitely needed a little help. We cleaned up the cabinets and brass hardware, switched out the formica counter for a new quartz top, and painted wall a cheery accent color to liven it up a bit. And voila! We have an office that is the envy of the neighborhood.

La demande était d'unifier l'entrée du salon en assemblant un esprit naturel dans un style industriel. Pour cela nous avons créé un espace ouvert et confortable en associant le bois et le métal tout en rajoutant des accessoires doux et chaleureux. Une atmosphère feutrée de l'entrée au salon liée par un meuble sur mesure qui allie les deux pièces et permet de différencier le salon de la salle à manger.

Peinture
Réalisation de mobilier sur mesure
Pose de papiers-peints
Modifications de plomberie et d'électricité
Идея дизайна: открытая гостиная комната среднего размера в современном стиле с с книжными шкафами и полками, серыми стенами, паркетным полом среднего тона и бежевым полом без телевизора
Идея дизайна: открытая гостиная комната среднего размера в современном стиле с с книжными шкафами и полками, серыми стенами, паркетным полом среднего тона и бежевым полом без телевизора

Источник вдохновения для домашнего уюта: изолированная гостиная комната среднего размера в стиле неоклассика (современная классика) с с книжными шкафами и полками, зелеными стенами, полом из ламината, телевизором на стене и бежевым полом без камина
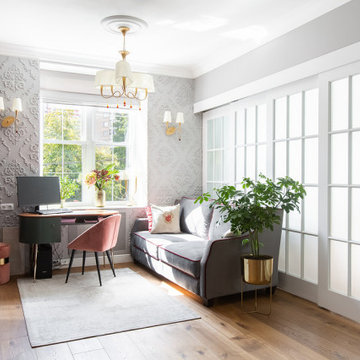
Свежая идея для дизайна: гостиная комната среднего размера в стиле неоклассика (современная классика) с с книжными шкафами и полками, серыми стенами, паркетным полом среднего тона и телевизором на стене - отличное фото интерьера
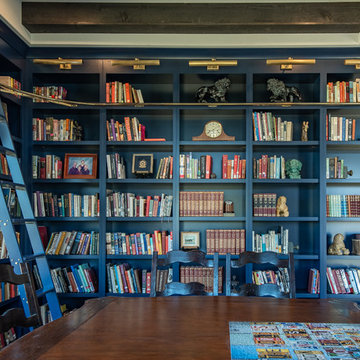
Пример оригинального дизайна: изолированная гостиная комната среднего размера в современном стиле с с книжными шкафами и полками, синими стенами, паркетным полом среднего тона и коричневым полом без камина, телевизора
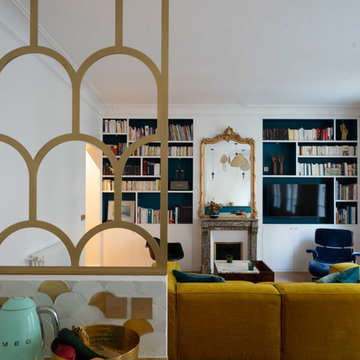
Thomas Leclerc
Свежая идея для дизайна: открытая гостиная комната среднего размера в скандинавском стиле с белыми стенами, стандартным камином, телевизором на стене, с книжными шкафами и полками, светлым паркетным полом, фасадом камина из камня, коричневым полом и горчичным диваном - отличное фото интерьера
Свежая идея для дизайна: открытая гостиная комната среднего размера в скандинавском стиле с белыми стенами, стандартным камином, телевизором на стене, с книжными шкафами и полками, светлым паркетным полом, фасадом камина из камня, коричневым полом и горчичным диваном - отличное фото интерьера
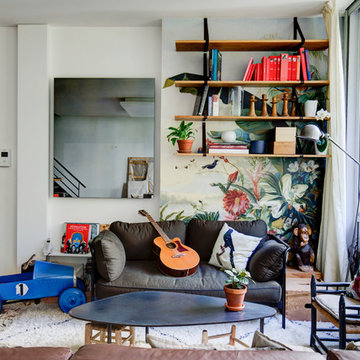
Étagères en chêne massif huilé et attaches en cuir brun.
Crédits - Arthur Enard.
Пример оригинального дизайна: открытая гостиная комната среднего размера:: освещение в современном стиле с с книжными шкафами и полками, белыми стенами, скрытым телевизором, светлым паркетным полом и бежевым полом без камина
Пример оригинального дизайна: открытая гостиная комната среднего размера:: освещение в современном стиле с с книжными шкафами и полками, белыми стенами, скрытым телевизором, светлым паркетным полом и бежевым полом без камина

Situé au 4ème et 5ème étage, ce beau duplex est mis en valeur par sa luminosité. En contraste aux murs blancs, le parquet hausmannien en pointe de Hongrie a été repeint en noir, ce qui lui apporte une touche moderne. Dans le salon / cuisine ouverte, la grande bibliothèque d’angle a été dessinée et conçue sur mesure en bois de palissandre, et sert également de bureau.
La banquette également dessinée sur mesure apporte un côté cosy et très chic avec ses pieds en laiton.
La cuisine sans poignée, sur fond bleu canard, a un plan de travail en granit avec des touches de cuivre.
A l’étage, le bureau accueille un grand plan de travail en chêne massif, avec de grandes étagères peintes en vert anglais. La chambre parentale, très douce, est restée dans les tons blancs.
Cyrille Robin
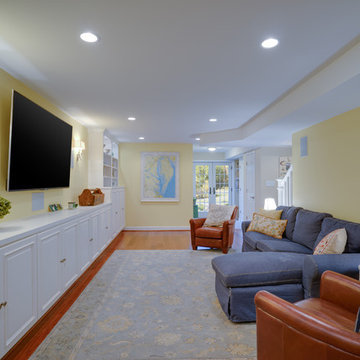
Jason Flakes
Свежая идея для дизайна: открытая гостиная комната среднего размера в современном стиле с с книжными шкафами и полками, желтыми стенами и телевизором на стене - отличное фото интерьера
Свежая идея для дизайна: открытая гостиная комната среднего размера в современном стиле с с книжными шкафами и полками, желтыми стенами и телевизором на стене - отличное фото интерьера
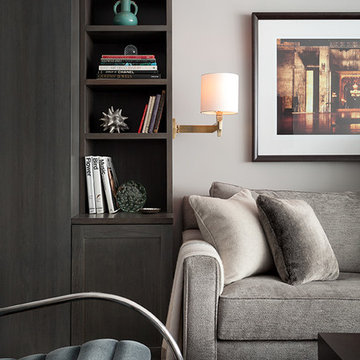
A detailed shot of the custom built-ins, sconce lighting and furniture colors and textures.
---
Our interior design service area is all of New York City including the Upper East Side and Upper West Side, as well as the Hamptons, Scarsdale, Mamaroneck, Rye, Rye City, Edgemont, Harrison, Bronxville, and Greenwich CT.
---
For more about Darci Hether, click here: https://darcihether.com/
To learn more about this project, click here: https://darcihether.com/portfolio/comfortable-contemporary-style-sutton-place-nyc/
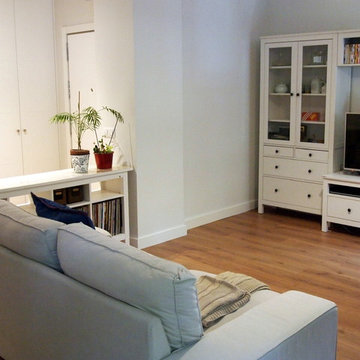
Идея дизайна: открытая гостиная комната среднего размера в скандинавском стиле с белыми стенами, с книжными шкафами и полками, мультимедийным центром, полом из ламината и коричневым полом без камина
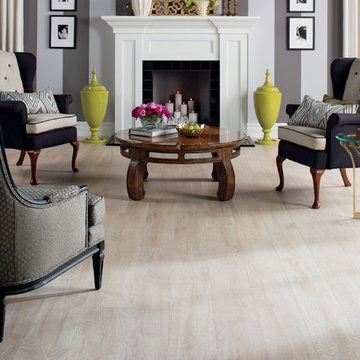
Torlys Reclaimé™ "White Wash Oak" Laminate Flooring
На фото: открытая гостиная комната среднего размера в классическом стиле с с книжными шкафами и полками, серыми стенами, светлым паркетным полом, стандартным камином и фасадом камина из дерева без телевизора
На фото: открытая гостиная комната среднего размера в классическом стиле с с книжными шкафами и полками, серыми стенами, светлым паркетным полом, стандартным камином и фасадом камина из дерева без телевизора
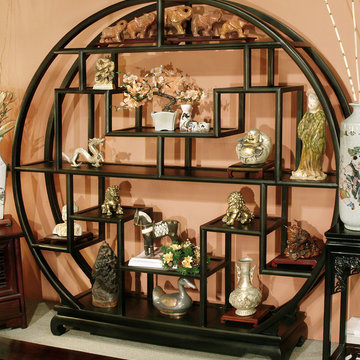
A very unique wall shelving unit. The geometric array of shelves creates greater visual interest than a standard square shaped asian curio or china cabinet. Decorate and enjoy!
Photo by: Tri Ngo

Photography by Stacy Bass. www.stacybassphotography.com
Пример оригинального дизайна: открытая гостиная комната среднего размера в морском стиле с серыми стенами, стандартным камином, телевизором на стене, с книжными шкафами и полками, паркетным полом среднего тона, фасадом камина из бетона и коричневым полом
Пример оригинального дизайна: открытая гостиная комната среднего размера в морском стиле с серыми стенами, стандартным камином, телевизором на стене, с книжными шкафами и полками, паркетным полом среднего тона, фасадом камина из бетона и коричневым полом
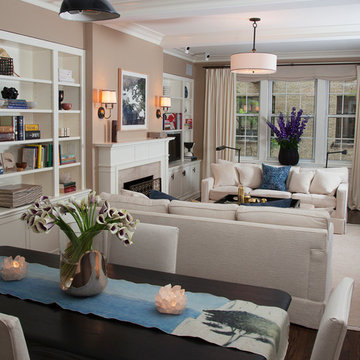
Open Living Room and Dining Area. Custom bookshelves. Don Freeman Studio photography
Источник вдохновения для домашнего уюта: двухуровневая гостиная комната среднего размера в классическом стиле с с книжными шкафами и полками, бежевыми стенами, темным паркетным полом, стандартным камином, фасадом камина из камня и телевизором на стене
Источник вдохновения для домашнего уюта: двухуровневая гостиная комната среднего размера в классическом стиле с с книжными шкафами и полками, бежевыми стенами, темным паркетным полом, стандартным камином, фасадом камина из камня и телевизором на стене
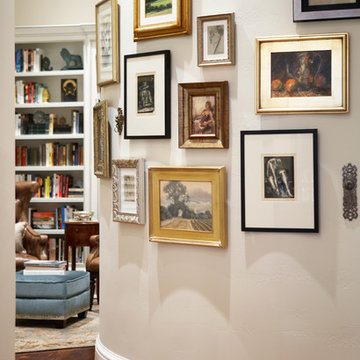
Свежая идея для дизайна: открытая гостиная комната среднего размера в классическом стиле с белыми стенами, паркетным полом среднего тона, стандартным камином, фасадом камина из камня и с книжными шкафами и полками без телевизора - отличное фото интерьера
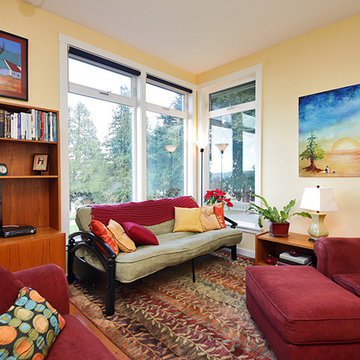
Michael Stadler - Stadler Studio
Источник вдохновения для домашнего уюта: открытая гостиная комната среднего размера в стиле неоклассика (современная классика) с с книжными шкафами и полками, желтыми стенами, светлым паркетным полом и мультимедийным центром
Источник вдохновения для домашнего уюта: открытая гостиная комната среднего размера в стиле неоклассика (современная классика) с с книжными шкафами и полками, желтыми стенами, светлым паркетным полом и мультимедийным центром
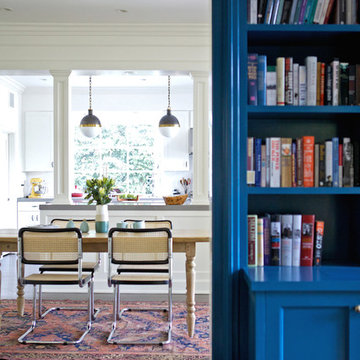
Amy Bartlam
На фото: гостиная комната среднего размера в стиле неоклассика (современная классика) с с книжными шкафами и полками, синими стенами и темным паркетным полом
На фото: гостиная комната среднего размера в стиле неоклассика (современная классика) с с книжными шкафами и полками, синими стенами и темным паркетным полом
Гостиная комната среднего размера с с книжными шкафами и полками – фото дизайна интерьера
5