Гостиная комната среднего размера с подвесным камином – фото дизайна интерьера
Сортировать:
Бюджет
Сортировать:Популярное за сегодня
221 - 240 из 1 966 фото
1 из 3
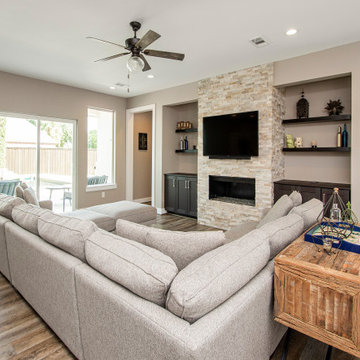
Our clients wanted to increase the size of their kitchen, which was small, in comparison to the overall size of the home. They wanted a more open livable space for the family to be able to hang out downstairs. They wanted to remove the walls downstairs in the front formal living and den making them a new large den/entering room. They also wanted to remove the powder and laundry room from the center of the kitchen, giving them more functional space in the kitchen that was completely opened up to their den. The addition was planned to be one story with a bedroom/game room (flex space), laundry room, bathroom (to serve as the on-suite to the bedroom and pool bath), and storage closet. They also wanted a larger sliding door leading out to the pool.
We demoed the entire kitchen, including the laundry room and powder bath that were in the center! The wall between the den and formal living was removed, completely opening up that space to the entry of the house. A small space was separated out from the main den area, creating a flex space for them to become a home office, sitting area, or reading nook. A beautiful fireplace was added, surrounded with slate ledger, flanked with built-in bookcases creating a focal point to the den. Behind this main open living area, is the addition. When the addition is not being utilized as a guest room, it serves as a game room for their two young boys. There is a large closet in there great for toys or additional storage. A full bath was added, which is connected to the bedroom, but also opens to the hallway so that it can be used for the pool bath.
The new laundry room is a dream come true! Not only does it have room for cabinets, but it also has space for a much-needed extra refrigerator. There is also a closet inside the laundry room for additional storage. This first-floor addition has greatly enhanced the functionality of this family’s daily lives. Previously, there was essentially only one small space for them to hang out downstairs, making it impossible for more than one conversation to be had. Now, the kids can be playing air hockey, video games, or roughhousing in the game room, while the adults can be enjoying TV in the den or cooking in the kitchen, without interruption! While living through a remodel might not be easy, the outcome definitely outweighs the struggles throughout the process.
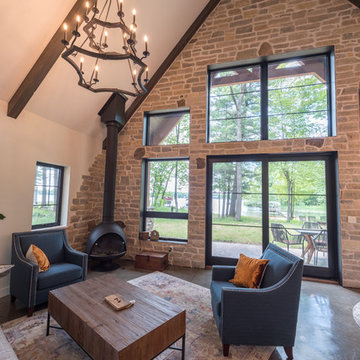
Пример оригинального дизайна: парадная, открытая гостиная комната среднего размера в стиле рустика с бежевыми стенами, бетонным полом, подвесным камином, фасадом камина из металла и серым полом без телевизора
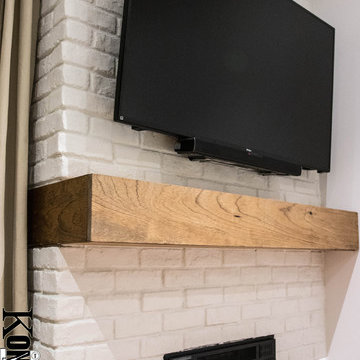
Идея дизайна: двухуровневая гостиная комната среднего размера в стиле рустика с с книжными шкафами и полками, белыми стенами, темным паркетным полом, подвесным камином, фасадом камина из кирпича, скрытым телевизором и коричневым полом
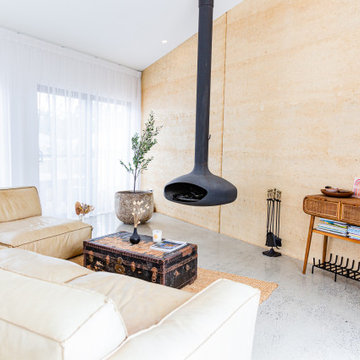
Rammed earth, suspended fireplace, shear curtains.
Свежая идея для дизайна: гостиная комната среднего размера в морском стиле с бетонным полом, подвесным камином и зоной отдыха - отличное фото интерьера
Свежая идея для дизайна: гостиная комната среднего размера в морском стиле с бетонным полом, подвесным камином и зоной отдыха - отличное фото интерьера
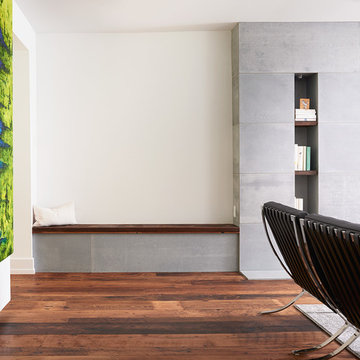
A full height concrete fireplace surround expanded with a bench. Large panels to make the fireplace surround a real eye catcher in this modern living room. The grey color creates a beautiful contrast with the dark hardwood floor.
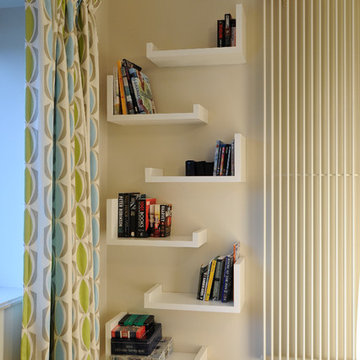
Contemporary lounge with pops of bright zesty colour.
Lakeland slate wall tiles and hearth.
Large corner sofa.
Art speakers.
На фото: изолированная гостиная комната среднего размера в современном стиле с белыми стенами, светлым паркетным полом, подвесным камином, фасадом камина из камня и телевизором на стене
На фото: изолированная гостиная комната среднего размера в современном стиле с белыми стенами, светлым паркетным полом, подвесным камином, фасадом камина из камня и телевизором на стене
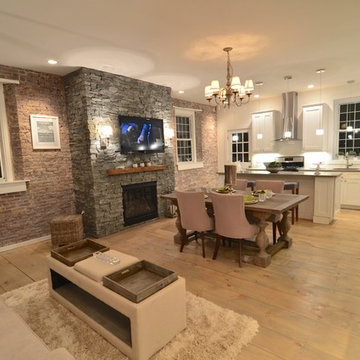
Stone Fireplace: Greenwich Gray Ledgestone
CityLight Homes project
For more visit: http://www.stoneyard.com/flippingboston
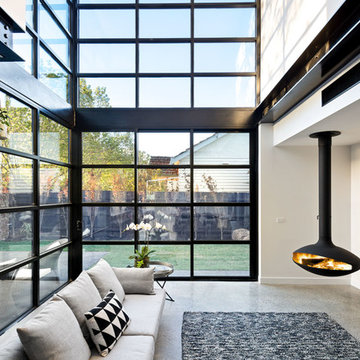
The two storey living space is lasciviously light filled throughout the day and is reminiscent of a lantern from the street during the evening.
Photography info@aspect11.com.au | 0432 254 203
Westgarth Homes 0433 145 611
https://www.instagram.com/steel.reveals/
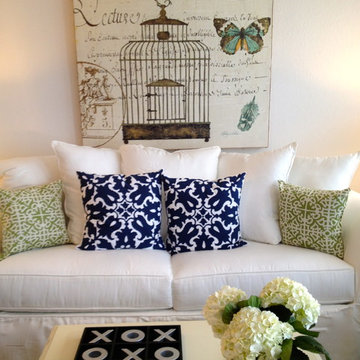
Interiors by Maite Granda Staff
На фото: изолированная гостиная комната среднего размера в морском стиле с белыми стенами, светлым паркетным полом, подвесным камином и бежевым полом без телевизора
На фото: изолированная гостиная комната среднего размера в морском стиле с белыми стенами, светлым паркетным полом, подвесным камином и бежевым полом без телевизора
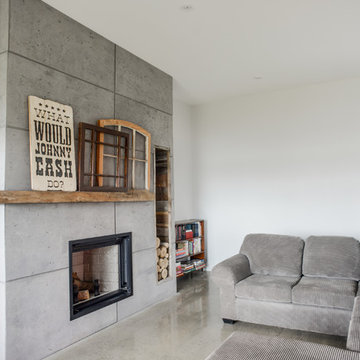
Kelly Taylor Photography
Пример оригинального дизайна: открытая гостиная комната среднего размера в современном стиле с с книжными шкафами и полками, белыми стенами, бетонным полом, подвесным камином, фасадом камина из бетона и серым полом без телевизора
Пример оригинального дизайна: открытая гостиная комната среднего размера в современном стиле с с книжными шкафами и полками, белыми стенами, бетонным полом, подвесным камином, фасадом камина из бетона и серым полом без телевизора
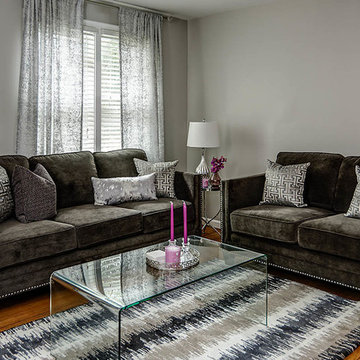
John McBay
Working with the client a total of 4 months. Decor budget for this project was estimated $7000. All new furniture in living room, dinning room and master bedroom. Remix worked around the clients financial schedule to design a space she loved.
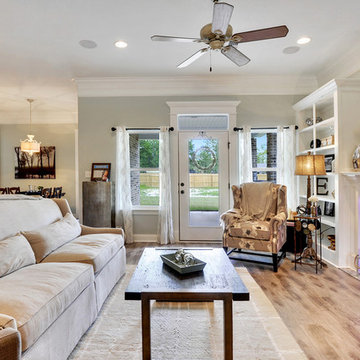
The open concept floor plan creates an inviting space to gather with family and friends. Sit and enjoy the LED fireplace. The door leads to the covered porch.
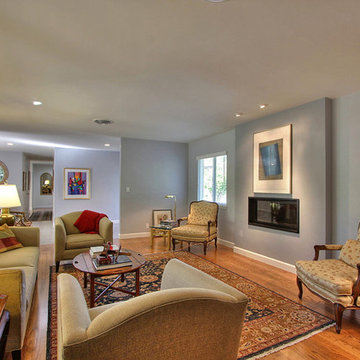
Свежая идея для дизайна: гостиная комната среднего размера в стиле модернизм с серыми стенами, паркетным полом среднего тона и подвесным камином - отличное фото интерьера
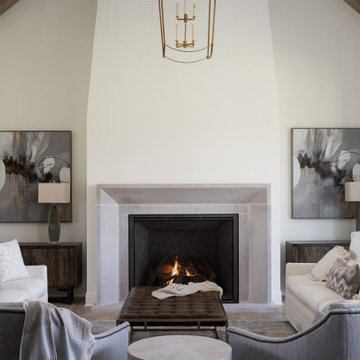
A neutral color palette punctuated by warm wood tones and large windows create a comfortable, natural environment that combines casual southern living with European coastal elegance. The 10-foot tall pocket doors leading to a covered porch were designed in collaboration with the architect for seamless indoor-outdoor living. Decorative house accents including stunning wallpapers, vintage tumbled bricks, and colorful walls create visual interest throughout the space. Beautiful fireplaces, luxury furnishings, statement lighting, comfortable furniture, and a fabulous basement entertainment area make this home a welcome place for relaxed, fun gatherings.
---
Project completed by Wendy Langston's Everything Home interior design firm, which serves Carmel, Zionsville, Fishers, Westfield, Noblesville, and Indianapolis.
For more about Everything Home, click here: https://everythinghomedesigns.com/
To learn more about this project, click here:
https://everythinghomedesigns.com/portfolio/aberdeen-living-bargersville-indiana/
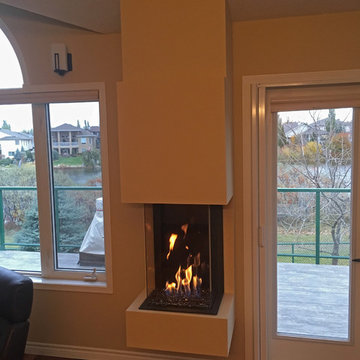
Стильный дизайн: изолированная гостиная комната среднего размера в классическом стиле с бежевыми стенами, темным паркетным полом, подвесным камином, фасадом камина из штукатурки и коричневым полом - последний тренд
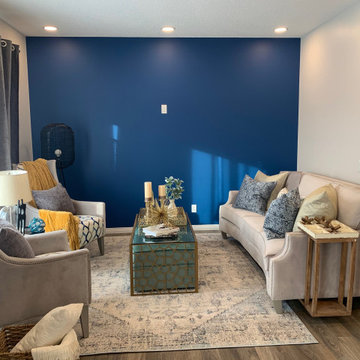
The after picture
Свежая идея для дизайна: парадная, открытая гостиная комната среднего размера в стиле модернизм с синими стенами, подвесным камином, телевизором на стене, коричневым полом и балками на потолке - отличное фото интерьера
Свежая идея для дизайна: парадная, открытая гостиная комната среднего размера в стиле модернизм с синими стенами, подвесным камином, телевизором на стене, коричневым полом и балками на потолке - отличное фото интерьера
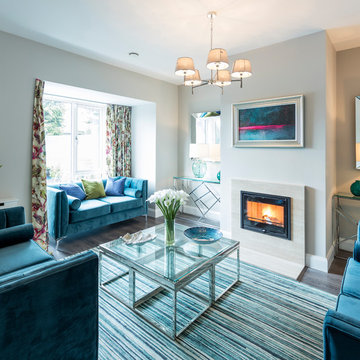
Стильный дизайн: парадная гостиная комната среднего размера в современном стиле с серыми стенами, подвесным камином, фасадом камина из камня и ковром на полу - последний тренд
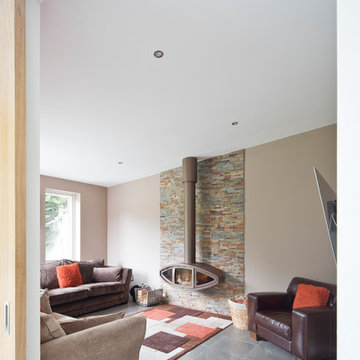
Пример оригинального дизайна: гостиная комната среднего размера в современном стиле с бежевыми стенами, подвесным камином и серым полом
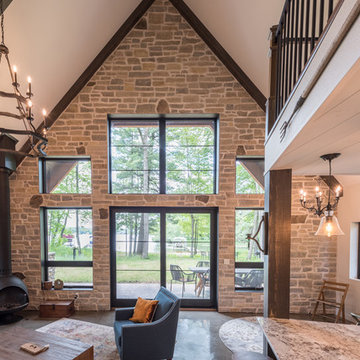
Пример оригинального дизайна: парадная, открытая гостиная комната среднего размера в стиле рустика с бежевыми стенами, бетонным полом, подвесным камином, фасадом камина из металла и серым полом без телевизора
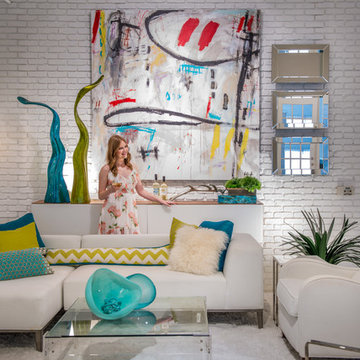
Crisp, clean and popping with color. This space is the epitome of whimsical modern design. The added faux brick wall adds depth a texture to this all white space. Custom contemporary artwork draws the eye upwards and plays on the vaulted and singled ceiling. to the left is a wall of mirrors to make the space feel even more open and airy. The shag rug is playful and cozy, the perfect place to play with grandchildren or the family pet. All of the materials in this space have been treated with a protective layer so the daring white furniture will stay white for years to come!
Гостиная комната среднего размера с подвесным камином – фото дизайна интерьера
12