Гостиная комната среднего размера с многоуровневым потолком – фото дизайна интерьера
Сортировать:
Бюджет
Сортировать:Популярное за сегодня
121 - 140 из 2 039 фото
1 из 3

Гостиная спланирована как большой холл, объединяющий всю квартиру. Удобный угловой диван и кресло формируют лаунж-зону гостиной.
На фото: открытая гостиная комната среднего размера в современном стиле с музыкальной комнатой, разноцветными стенами, полом из ламината, телевизором на стене, коричневым полом, многоуровневым потолком, панелями на части стены и акцентной стеной
На фото: открытая гостиная комната среднего размера в современном стиле с музыкальной комнатой, разноцветными стенами, полом из ламината, телевизором на стене, коричневым полом, многоуровневым потолком, панелями на части стены и акцентной стеной
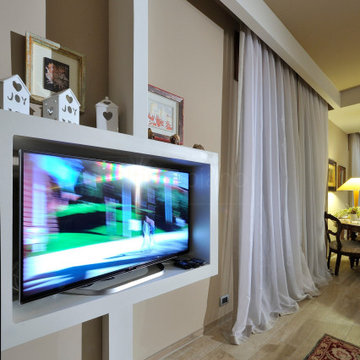
Un progetto di ristrutturazione e arredamento che trasforma radicalmente gli spazi, puntando alla perfezione nei dettagli di un openspace concepito con precisione millimetrica. L'elemento chiave di questa trasformazione è rappresentato dal controsoffitto, sapientemente progettato per creare una distinzione psicologica tra la zona tecnica e il living.
La scelta della carta da parati contribuisce a creare una scenografia pulita e raffinata, mettendo in risalto con eleganza la cappa in cartongesso. Quest'ultima, realizzata come un volume pieno svuotato, si trasforma in una suggestiva nicchia passante, aggiungendo un tocco di originalità e funzionalità allo spazio.
Il progetto si distingue per un'accattivante fusione tra elementi moderni e classici, creando un'ambientazione calda e accogliente. Dal controsoffitto, prende forma una mantovana unica, pensata per ospitare i tendaggi. Questa soluzione architettonica non solo svolge una funzione pratica nel gestire la luce e la privacy, ma diventa anche un elemento distintivo che personalizza l'intera ambientazione, semplicemente piegando e tramutandosi in parete TV. In questo modo, il progetto di ristrutturazione non si limita a migliorare l'aspetto estetico, ma contribuisce a creare uno spazio unico e caratterizzato da una sorprendente attenzione ai dettagli.
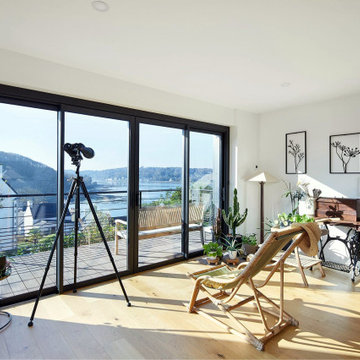
Nos clients ont fait l’acquisition d’une maison des années 60 il y a quelques années. Plus le temps passait et plus le souhait d’agrandir leur habitation se faisait ressentir. En effet, ils avaient comme projet d’augmenter la surface habitable grâce à l’ajout d’une extension. Tout en créant une pièce de vie supplémentaire. Mais aussi, une suite parentale pour avoir leur propre espace personnel. Un véritable succès pour cet agrandissement de maison.
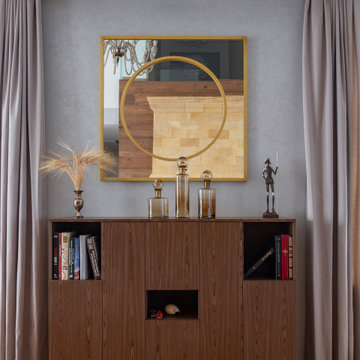
Дизайн-проект реализован Бюро9: Комплектация и декорирование. Руководитель Архитектор-Дизайнер Екатерина Ялалтынова.
На фото: двухуровневая гостиная комната среднего размера в стиле неоклассика (современная классика) с с книжными шкафами и полками, серыми стенами, паркетным полом среднего тона, горизонтальным камином, фасадом камина из камня, телевизором на стене, коричневым полом, многоуровневым потолком и кирпичными стенами с
На фото: двухуровневая гостиная комната среднего размера в стиле неоклассика (современная классика) с с книжными шкафами и полками, серыми стенами, паркетным полом среднего тона, горизонтальным камином, фасадом камина из камня, телевизором на стене, коричневым полом, многоуровневым потолком и кирпичными стенами с
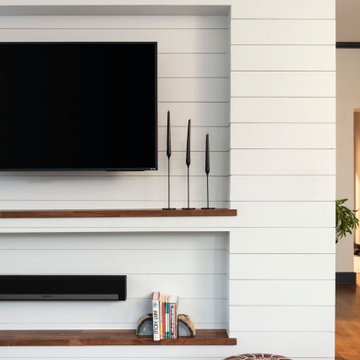
This 1910 West Highlands home was so compartmentalized that you couldn't help to notice you were constantly entering a new room every 8-10 feet. There was also a 500 SF addition put on the back of the home to accommodate a living room, 3/4 bath, laundry room and back foyer - 350 SF of that was for the living room. Needless to say, the house needed to be gutted and replanned.
Kitchen+Dining+Laundry-Like most of these early 1900's homes, the kitchen was not the heartbeat of the home like they are today. This kitchen was tucked away in the back and smaller than any other social rooms in the house. We knocked out the walls of the dining room to expand and created an open floor plan suitable for any type of gathering. As a nod to the history of the home, we used butcherblock for all the countertops and shelving which was accented by tones of brass, dusty blues and light-warm greys. This room had no storage before so creating ample storage and a variety of storage types was a critical ask for the client. One of my favorite details is the blue crown that draws from one end of the space to the other, accenting a ceiling that was otherwise forgotten.
Primary Bath-This did not exist prior to the remodel and the client wanted a more neutral space with strong visual details. We split the walls in half with a datum line that transitions from penny gap molding to the tile in the shower. To provide some more visual drama, we did a chevron tile arrangement on the floor, gridded the shower enclosure for some deep contrast an array of brass and quartz to elevate the finishes.
Powder Bath-This is always a fun place to let your vision get out of the box a bit. All the elements were familiar to the space but modernized and more playful. The floor has a wood look tile in a herringbone arrangement, a navy vanity, gold fixtures that are all servants to the star of the room - the blue and white deco wall tile behind the vanity.
Full Bath-This was a quirky little bathroom that you'd always keep the door closed when guests are over. Now we have brought the blue tones into the space and accented it with bronze fixtures and a playful southwestern floor tile.
Living Room & Office-This room was too big for its own good and now serves multiple purposes. We condensed the space to provide a living area for the whole family plus other guests and left enough room to explain the space with floor cushions. The office was a bonus to the project as it provided privacy to a room that otherwise had none before.
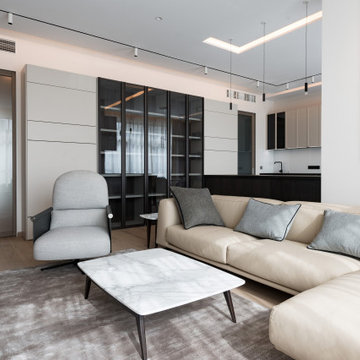
На фото: открытая гостиная комната среднего размера в современном стиле с горизонтальным камином, бежевым полом и многоуровневым потолком с
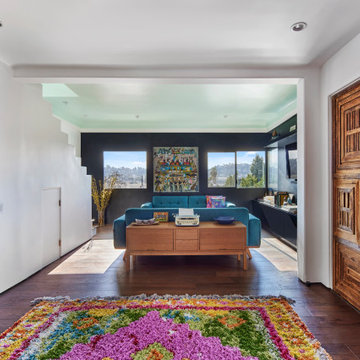
The entry features a 5-inch thick antique door made of redwood. The entry opens to the living room with views of the hillside beyond. Also, a built-in desk nook is fitted under the stairs. The cove ceiling is painted a light sea-foam color while the media cabinets and wall are painted black to obscure the television.
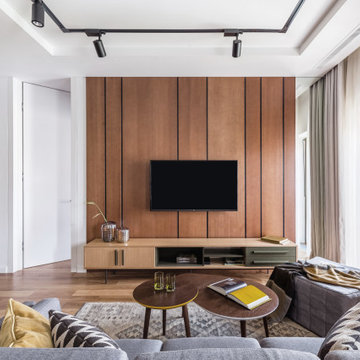
Источник вдохновения для домашнего уюта: открытая гостиная комната среднего размера в скандинавском стиле с белыми стенами, паркетным полом среднего тона, телевизором на стене, коричневым полом и многоуровневым потолком без камина
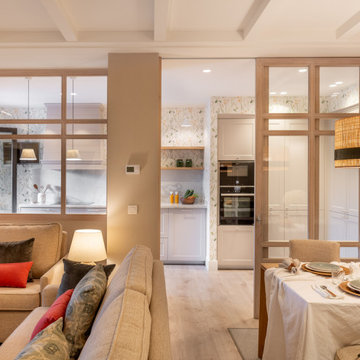
Reforma integral Sube Interiorismo www.subeinteriorismo.com
Biderbost Photo
На фото: открытая гостиная комната среднего размера в стиле неоклассика (современная классика) с с книжными шкафами и полками, серыми стенами, полом из ламината, коричневым полом, многоуровневым потолком и обоями на стенах без камина
На фото: открытая гостиная комната среднего размера в стиле неоклассика (современная классика) с с книжными шкафами и полками, серыми стенами, полом из ламината, коричневым полом, многоуровневым потолком и обоями на стенах без камина
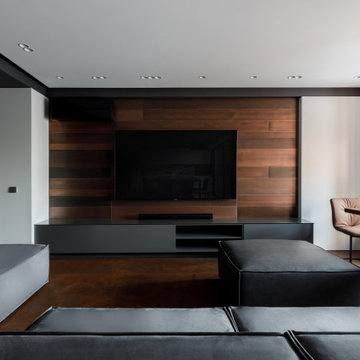
На фото: открытая, серо-белая гостиная комната среднего размера в современном стиле с домашним баром, серыми стенами, полом из керамогранита, телевизором на стене, коричневым полом, многоуровневым потолком, панелями на стенах и эркером с
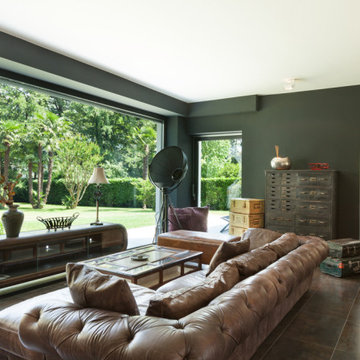
Beautiful living room in a contemporary family home in Marrakech, Morocco.
Пример оригинального дизайна: парадная, открытая гостиная комната среднего размера в стиле модернизм с зелеными стенами, полом из керамической плитки, подвесным камином, фасадом камина из камня и многоуровневым потолком
Пример оригинального дизайна: парадная, открытая гостиная комната среднего размера в стиле модернизм с зелеными стенами, полом из керамической плитки, подвесным камином, фасадом камина из камня и многоуровневым потолком
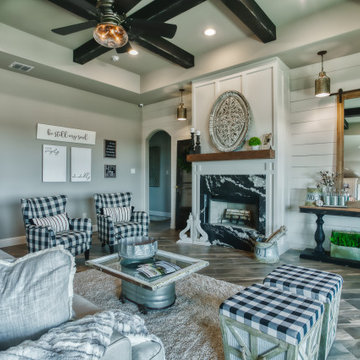
This open concept living room features shiplap and exposed beam ceiling, arched doorways and custom fireplace.
Пример оригинального дизайна: открытая гостиная комната среднего размера в стиле кантри с серыми стенами, стандартным камином, фасадом камина из вагонки, серым полом, многоуровневым потолком и стенами из вагонки
Пример оригинального дизайна: открытая гостиная комната среднего размера в стиле кантри с серыми стенами, стандартным камином, фасадом камина из вагонки, серым полом, многоуровневым потолком и стенами из вагонки
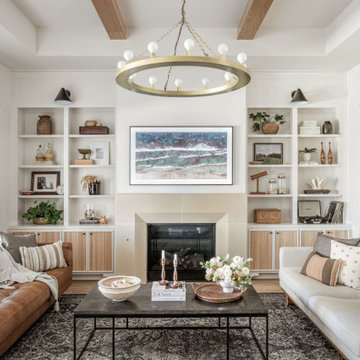
Стильный дизайн: открытая гостиная комната среднего размера в стиле неоклассика (современная классика) с белыми стенами, светлым паркетным полом, стандартным камином, фасадом камина из бетона, телевизором на стене, бежевым полом и многоуровневым потолком - последний тренд
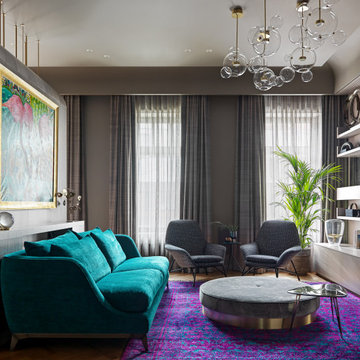
Пример оригинального дизайна: изолированная гостиная комната среднего размера в стиле неоклассика (современная классика) с телевизором на стене, многоуровневым потолком и панелями на стенах
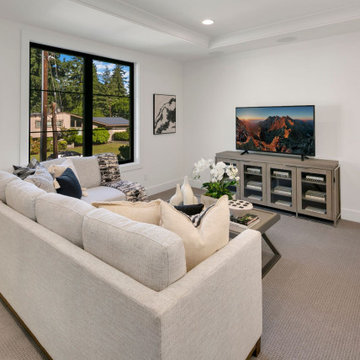
The Madera's family room is a modern and inviting space designed for relaxation and entertainment. The gray carpet lays the foundation for a comfortable and cozy atmosphere. Crisp white couches offer ample seating for family and guests, providing a sense of brightness and airiness to the room. White walls add a touch of elegance while creating a blank canvas for various decorative elements.
A TV serves as the focal point of the family room, perfect for movie nights and leisurely viewing. The TV stand, crafted from gray wood, complements the overall design and provides storage space for media equipment and other essentials. Stylish black windows frame the outside view, bringing in natural light while adding a bold contrast to the room's light-colored palette.
The Madera's family room is an ideal space for spending quality time with loved ones, whether it's watching movies, playing games, or simply enjoying each other's company in a comfortable and visually appealing environment.
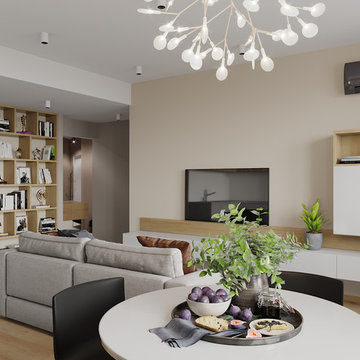
LINEIKA Design Bureau | Вид на ТВ зону в кухне-гостиной квартиры в скандинавском стиле в Санкт-Петербурге. В отделке гостиной использованы предметы мебели из натурального дерева.
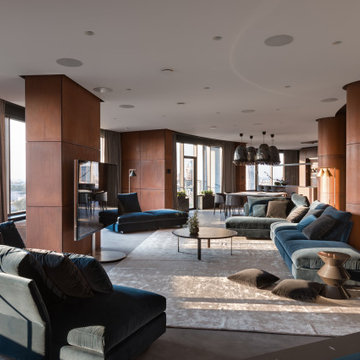
Step into a space where modern elegance meets timeless design, as sweeping metal accents embrace a symphony of refined textures and luxurious details. Generous windows illuminate the sumptuous blues of the seating, harmoniously juxtaposed against the earthy richness of the room. Whether it's the delicate luminescence from the contemporary lighting or the allure of the cozy lounge corners, this room promises a serene retreat amidst urban sophistication.
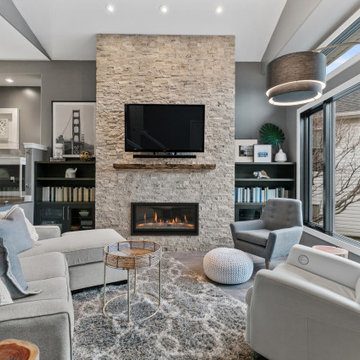
This home was transformed from small closed spaces to wide open areas perfect for family gatherings and entertaining. The old kitchen had very little counter top space and was designed to work well for only one person. The old kitchen was isolated from the other areas of the home. For a family with teenage children that like to partake in the duties of cooking this was an unfit kitchen. A wall was taken down that allowed for a larger kitchen, an island, lots of counter top space and expanded views to the rest of the public areas. Now cooking and sharing meals proves easier and more enjoyable for the whole family. The island has become a hub where homework, conversation and sharing takes place.
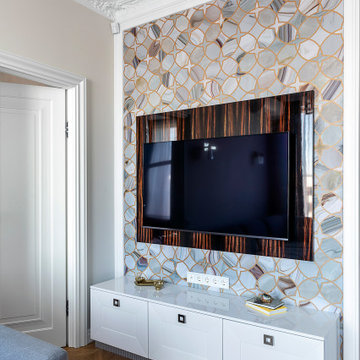
На фото: открытая гостиная комната среднего размера в стиле неоклассика (современная классика) с бежевыми стенами, паркетным полом среднего тона, телевизором на стене, бежевым полом, многоуровневым потолком и обоями на стенах с
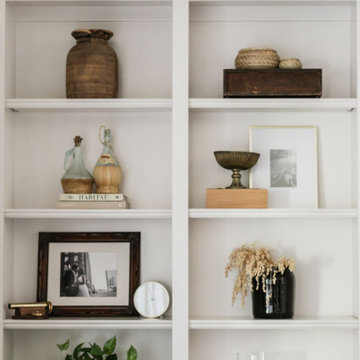
Свежая идея для дизайна: открытая гостиная комната среднего размера в стиле неоклассика (современная классика) с белыми стенами, светлым паркетным полом, стандартным камином, фасадом камина из бетона, телевизором на стене, бежевым полом и многоуровневым потолком - отличное фото интерьера
Гостиная комната среднего размера с многоуровневым потолком – фото дизайна интерьера
7