Гостиная комната с желтыми стенами и темным паркетным полом – фото дизайна интерьера
Сортировать:
Бюджет
Сортировать:Популярное за сегодня
121 - 140 из 2 437 фото
1 из 3
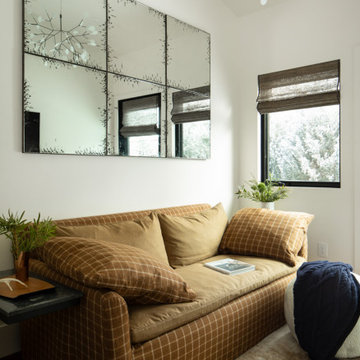
A respectful renovation balances historical preservation and contemporary design.
A historic log cabin, reimagined for a preservation-minded couple. Working with the architect, we thoughtfully swapped extraneous wood for panoramic windows and steel I-beams. The resulting interior feels simultaneously seamless and sophisticated, open and intimate. Layers of texture lend intrigue throughout: rustic timber walls complement the client’s contemporary art collection; plush upholstery softens such as a copious cobalt sectional soften minimalist lines of metal; cozy nooks, like one bridging the living room and master suite, invite relaxation. The master transforms the historic core of the cabin into a refuge defined by logs darkened to near black. Catering to keen chefs, we designed a gourmet kitchen as functional as it is flawless; opting out of a dining room in favor of a larger family area, the expansive kitchen island seats six. Every careful detail reflects the synergy we felt with this client and their respect for both history and design.
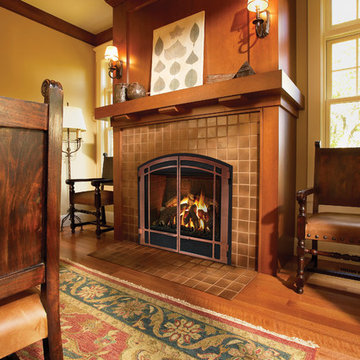
Пример оригинального дизайна: парадная, открытая гостиная комната среднего размера в стиле кантри с желтыми стенами, темным паркетным полом, стандартным камином, фасадом камина из плитки и коричневым полом без телевизора
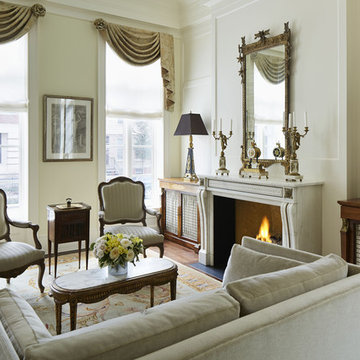
Rising amidst the grand homes of North Howe Street, this stately house has more than 6,600 SF. In total, the home has seven bedrooms, six full bathrooms and three powder rooms. Designed with an extra-wide floor plan (21'-2"), achieved through side-yard relief, and an attached garage achieved through rear-yard relief, it is a truly unique home in a truly stunning environment.
The centerpiece of the home is its dramatic, 11-foot-diameter circular stair that ascends four floors from the lower level to the roof decks where panoramic windows (and views) infuse the staircase and lower levels with natural light. Public areas include classically-proportioned living and dining rooms, designed in an open-plan concept with architectural distinction enabling them to function individually. A gourmet, eat-in kitchen opens to the home's great room and rear gardens and is connected via its own staircase to the lower level family room, mud room and attached 2-1/2 car, heated garage.
The second floor is a dedicated master floor, accessed by the main stair or the home's elevator. Features include a groin-vaulted ceiling; attached sun-room; private balcony; lavishly appointed master bath; tremendous closet space, including a 120 SF walk-in closet, and; an en-suite office. Four family bedrooms and three bathrooms are located on the third floor.
This home was sold early in its construction process.
Nathan Kirkman
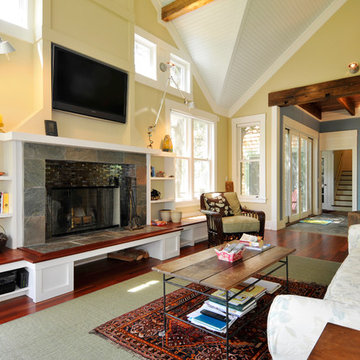
Стильный дизайн: большая открытая гостиная комната в стиле кантри с желтыми стенами, стандартным камином, телевизором на стене, темным паркетным полом, фасадом камина из камня и ковром на полу - последний тренд
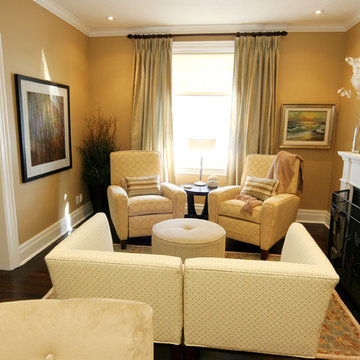
Lots of seating in this compact living room.
This project is 5+ years old. Most items shown are custom (eg. millwork, upholstered furniture, drapery). Most goods are no longer available. Benjamin Moore paint.
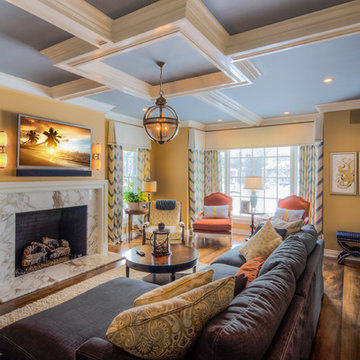
Crestron controlled family room. This family room has a Leon Horizon Ultra Thin LCR bar. The low frequencies are handle by a Triad slim Sub.
Joy King of The Sound Vision
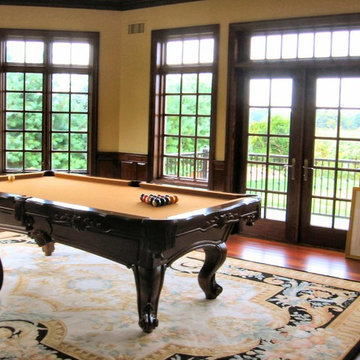
На фото: изолированная комната для игр среднего размера в классическом стиле с желтыми стенами, темным паркетным полом и телевизором на стене без камина с
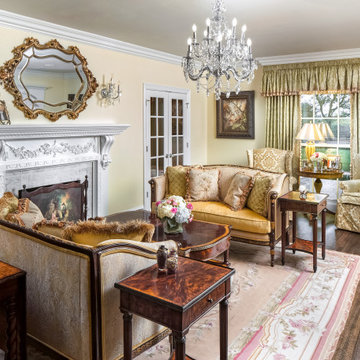
The formal living room is a true reflection on colonial living. Custom upholstery and hand sourced antiques elevate the formal living room.
Пример оригинального дизайна: огромная парадная гостиная комната в классическом стиле с желтыми стенами, темным паркетным полом, стандартным камином, коричневым полом и фасадом камина из камня без телевизора
Пример оригинального дизайна: огромная парадная гостиная комната в классическом стиле с желтыми стенами, темным паркетным полом, стандартным камином, коричневым полом и фасадом камина из камня без телевизора
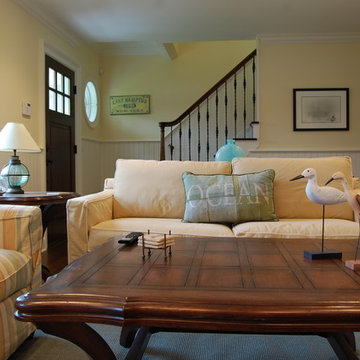
На фото: маленькая изолированная гостиная комната в морском стиле с желтыми стенами, темным паркетным полом, стандартным камином, фасадом камина из камня, телевизором на стене и коричневым полом для на участке и в саду
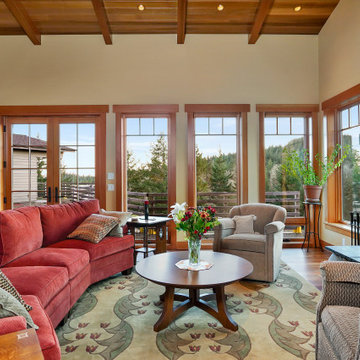
This custom home, sitting above the City within the hills of Corvallis, was carefully crafted with attention to the smallest detail. The homeowners came to us with a vision of their dream home, and it was all hands on deck between the G. Christianson team and our Subcontractors to create this masterpiece! Each room has a theme that is unique and complementary to the essence of the home, highlighted in the Swamp Bathroom and the Dogwood Bathroom. The home features a thoughtful mix of materials, using stained glass, tile, art, wood, and color to create an ambiance that welcomes both the owners and visitors with warmth. This home is perfect for these homeowners, and fits right in with the nature surrounding the home!
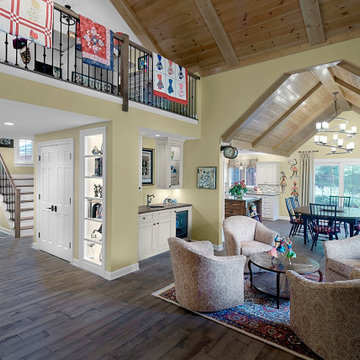
Rustic style home with open floor plan has a 2nd floor loft for sewing art studio. Living space has a built-in mini bar and seamlessly connects to the dining space and kitchen. Vaulted ceilings add to the overall spaciousness and warm finishes keep it cozy.
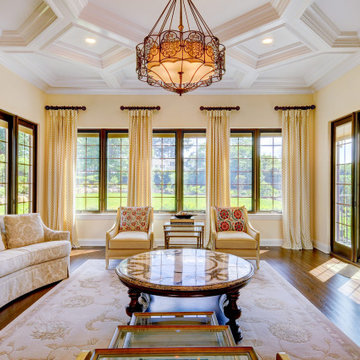
Свежая идея для дизайна: изолированная гостиная комната в классическом стиле с желтыми стенами, темным паркетным полом, стандартным камином, коричневым полом и кессонным потолком - отличное фото интерьера
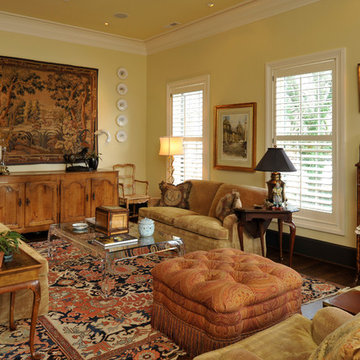
Идея дизайна: парадная, изолированная гостиная комната среднего размера в классическом стиле с желтыми стенами и темным паркетным полом без камина, телевизора
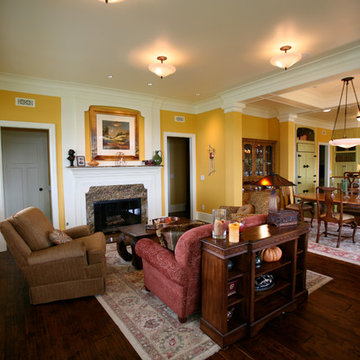
Living Room that is open to dining and kitchen beyond
Jed Miller
Источник вдохновения для домашнего уюта: большая парадная, открытая гостиная комната в классическом стиле с желтыми стенами, темным паркетным полом, стандартным камином и фасадом камина из камня без телевизора
Источник вдохновения для домашнего уюта: большая парадная, открытая гостиная комната в классическом стиле с желтыми стенами, темным паркетным полом, стандартным камином и фасадом камина из камня без телевизора
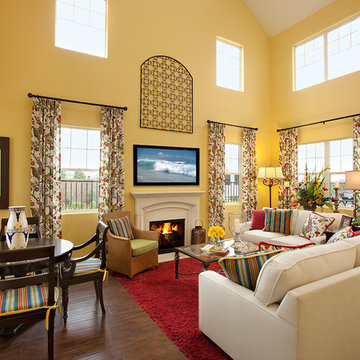
Bright and colorful living space using reds, greens, and blues.
Источник вдохновения для домашнего уюта: огромная гостиная комната в средиземноморском стиле с желтыми стенами, темным паркетным полом, стандартным камином, фасадом камина из камня и телевизором на стене
Источник вдохновения для домашнего уюта: огромная гостиная комната в средиземноморском стиле с желтыми стенами, темным паркетным полом, стандартным камином, фасадом камина из камня и телевизором на стене
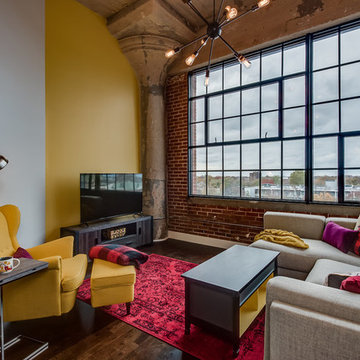
Пример оригинального дизайна: открытая гостиная комната среднего размера в стиле лофт с желтыми стенами, темным паркетным полом, отдельно стоящим телевизором, коричневым полом и акцентной стеной без камина
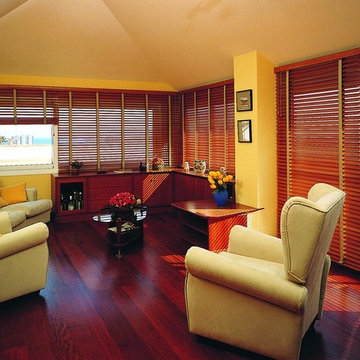
If you want to avoid some of the brightness from the shiny days - Select the right Horizontal Blinds
Источник вдохновения для домашнего уюта: изолированная гостиная комната среднего размера в современном стиле с домашним баром, желтыми стенами и темным паркетным полом без камина, телевизора
Источник вдохновения для домашнего уюта: изолированная гостиная комната среднего размера в современном стиле с домашним баром, желтыми стенами и темным паркетным полом без камина, телевизора
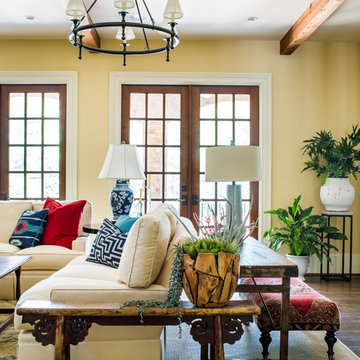
Источник вдохновения для домашнего уюта: большая открытая гостиная комната в стиле фьюжн с телевизором на стене, желтыми стенами, темным паркетным полом, стандартным камином и фасадом камина из бетона
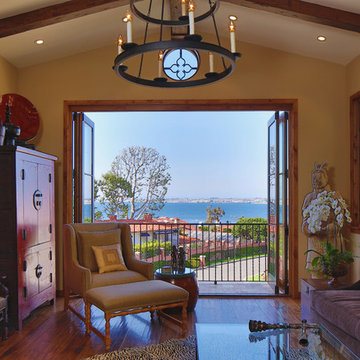
Paul Jonason
Идея дизайна: гостиная комната в средиземноморском стиле с желтыми стенами, темным паркетным полом и коричневым диваном
Идея дизайна: гостиная комната в средиземноморском стиле с желтыми стенами, темным паркетным полом и коричневым диваном
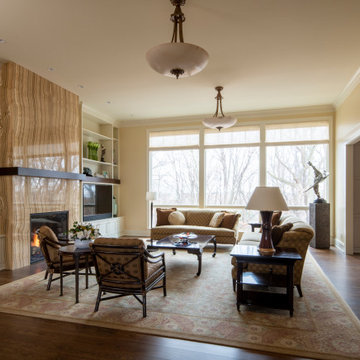
Remodeler: Michels Homes
Interior Design: Jami Ludens, Studio M Interiors
Cabinetry Design: Megan Dent, Studio M Kitchen and Bath
Photography: Scott Amundson Photography
Гостиная комната с желтыми стенами и темным паркетным полом – фото дизайна интерьера
7