Гостиная комната с желтыми стенами и любым фасадом камина – фото дизайна интерьера
Сортировать:
Бюджет
Сортировать:Популярное за сегодня
81 - 100 из 6 991 фото
1 из 3
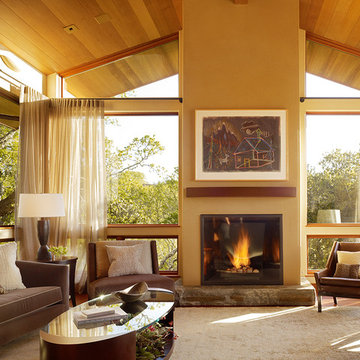
На фото: изолированная, парадная гостиная комната среднего размера в современном стиле с желтыми стенами, стандартным камином, ковровым покрытием, фасадом камина из металла и бежевым полом без телевизора

Photo by Everett Fenton Gidley
Пример оригинального дизайна: изолированная гостиная комната среднего размера в стиле фьюжн с музыкальной комнатой, желтыми стенами, ковровым покрытием, стандартным камином, фасадом камина из камня и разноцветным полом
Пример оригинального дизайна: изолированная гостиная комната среднего размера в стиле фьюжн с музыкальной комнатой, желтыми стенами, ковровым покрытием, стандартным камином, фасадом камина из камня и разноцветным полом
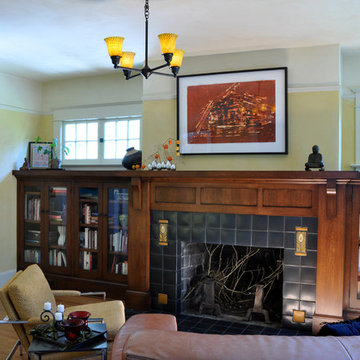
Remodel of ranch style home into Craftsman style classic. Living room features this built in storage and mantle design with Matowi Tile surround
Свежая идея для дизайна: открытая гостиная комната среднего размера в стиле кантри с с книжными шкафами и полками, желтыми стенами, паркетным полом среднего тона, стандартным камином и фасадом камина из плитки - отличное фото интерьера
Свежая идея для дизайна: открытая гостиная комната среднего размера в стиле кантри с с книжными шкафами и полками, желтыми стенами, паркетным полом среднего тона, стандартным камином и фасадом камина из плитки - отличное фото интерьера

На фото: гостиная комната в стиле фьюжн с желтыми стенами, паркетным полом среднего тона, печью-буржуйкой, фасадом камина из металла, отдельно стоящим телевизором и коричневым полом с

A fresh interpretation of the western farmhouse, The Sycamore, with its high pitch rooflines, custom interior trusses, and reclaimed hardwood floors offers irresistible modern warmth.
When merging the past indigenous citrus farms with today’s modern aesthetic, the result is a celebration of the Western Farmhouse. The goal was to craft a community canvas where homes exist as a supporting cast to an overall community composition. The extreme continuity in form, materials, and function allows the residents and their lives to be the focus rather than architecture. The unified architectural canvas catalyzes a sense of community rather than the singular aesthetic expression of 16 individual homes. This sense of community is the basis for the culture of The Sycamore.
The western farmhouse revival style embodied at The Sycamore features elegant, gabled structures, open living spaces, porches, and balconies. Utilizing the ideas, methods, and materials of today, we have created a modern twist on an American tradition. While the farmhouse essence is nostalgic, the cool, modern vibe brings a balance of beauty and efficiency. The modern aura of the architecture offers calm, restoration, and revitalization.
Located at 37th Street and Campbell in the western portion of the popular Arcadia residential neighborhood in Central Phoenix, the Sycamore is surrounded by some of Central Phoenix’s finest amenities, including walkable access to premier eateries such as La Grande Orange, Postino, North, and Chelsea’s Kitchen.
Project Details: The Sycamore, Phoenix, AZ
Architecture: Drewett Works
Builder: Sonora West Development
Developer: EW Investment Funding
Interior Designer: Homes by 1962
Photography: Alexander Vertikoff
Awards:
Gold Nugget Award of Merit – Best Single Family Detached Home 3,500-4,500 sq ft
Gold Nugget Award of Merit – Best Residential Detached Collection of the Year

Пример оригинального дизайна: огромная открытая, парадная гостиная комната в стиле кантри с желтыми стенами, паркетным полом среднего тона, стандартным камином, фасадом камина из плитки и мультимедийным центром

A shallow coffered ceiling accents the family room and compliments the white built-in entertainment center; complete with fireplace.
Идея дизайна: большая изолированная гостиная комната в классическом стиле с желтыми стенами, темным паркетным полом, стандартным камином, отдельно стоящим телевизором, фасадом камина из камня и коричневым полом
Идея дизайна: большая изолированная гостиная комната в классическом стиле с желтыми стенами, темным паркетным полом, стандартным камином, отдельно стоящим телевизором, фасадом камина из камня и коричневым полом
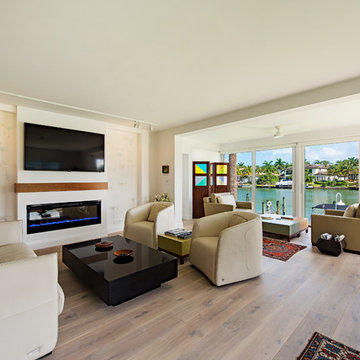
Свежая идея для дизайна: открытая гостиная комната среднего размера в современном стиле с желтыми стенами, паркетным полом среднего тона, горизонтальным камином, телевизором на стене, коричневым полом и фасадом камина из штукатурки - отличное фото интерьера

Свежая идея для дизайна: большая парадная, открытая гостиная комната в стиле модернизм с желтыми стенами, бетонным полом, горизонтальным камином, фасадом камина из штукатурки и черным полом без телевизора - отличное фото интерьера
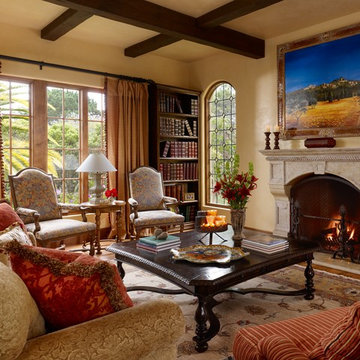
This lovely home began as a complete remodel to a 1960 era ranch home. Warm, sunny colors and traditional details fill every space. The colorful gazebo overlooks the boccii court and a golf course. Shaded by stately palms, the dining patio is surrounded by a wrought iron railing. Hand plastered walls are etched and styled to reflect historical architectural details. The wine room is located in the basement where a cistern had been.
Project designed by Susie Hersker’s Scottsdale interior design firm Design Directives. Design Directives is active in Phoenix, Paradise Valley, Cave Creek, Carefree, Sedona, and beyond.
For more about Design Directives, click here: https://susanherskerasid.com/
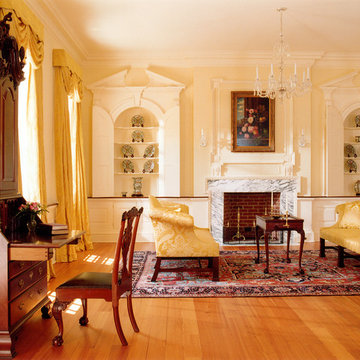
Gordon Beall photographer
Идея дизайна: парадная, изолированная гостиная комната в классическом стиле с желтыми стенами, паркетным полом среднего тона, стандартным камином и фасадом камина из камня
Идея дизайна: парадная, изолированная гостиная комната в классическом стиле с желтыми стенами, паркетным полом среднего тона, стандартным камином и фасадом камина из камня

Идея дизайна: парадная, изолированная гостиная комната среднего размера в стиле фьюжн с желтыми стенами, полом из травертина, стандартным камином и фасадом камина из камня без телевизора

This flat panel tv can be viewed from any angle and any seat in this family room. It is mounted on an articulating mount. The tv hides neatly in the cabinet when not in use.
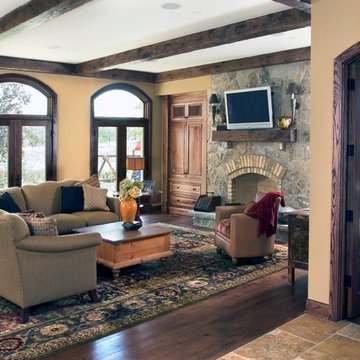
The living room of the Tuscan Villa, inspired by Old Spanish style and complete with a stone fireplace, exposed wooden beams, and a leather armchair
На фото: большая открытая гостиная комната в классическом стиле с желтыми стенами, паркетным полом среднего тона, фасадом камина из кирпича и телевизором на стене
На фото: большая открытая гостиная комната в классическом стиле с желтыми стенами, паркетным полом среднего тона, фасадом камина из кирпича и телевизором на стене
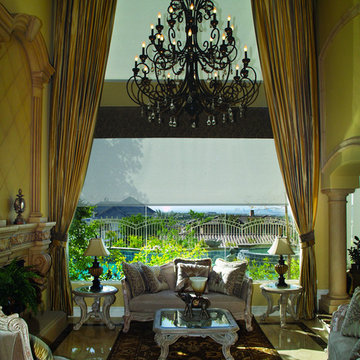
Источник вдохновения для домашнего уюта: большая парадная, открытая гостиная комната в средиземноморском стиле с желтыми стенами, полом из известняка, стандартным камином, фасадом камина из металла и бежевым полом без телевизора
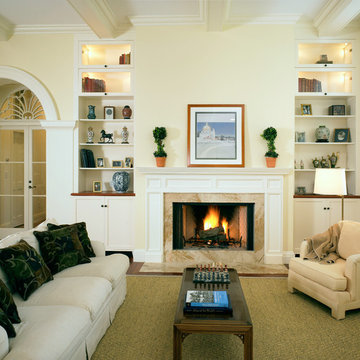
Each wing of this former stable and carriage house became separate homes for two brothers. Although the structure is symmetrical from the exterior, it is uniquely distinct inside. The two siblings have different personalities and lifestyles; each wing takes on characteristics of the brother inhabiting it. The domed and vaulted space between the two wings functions as their common area and can be used to host large- scale social events.
Contractor: Brackett Construction
Photographer: Greg Premru Photography

Custom drapery panels at the bay window add a layer of fabric for visual interest that also frames the view. The addition of the sofa table vignette located in the bay window footprint brings the eye back into the room giving the effect of greater space in this small room. The small clean arms and back of this sofa means there is more seating room area. The addition of the 3rd fabric encourages your eyes to move from pillow to view to draperies making the room seem larger and inviting. joanne jakab interior design
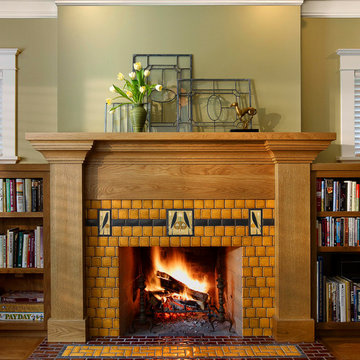
Arts and Crafts fireplace by Motawi Tileworks featuring Songbird art tiles in Golden
Свежая идея для дизайна: гостиная комната среднего размера в стиле кантри с желтыми стенами, паркетным полом среднего тона, стандартным камином, коричневым полом и фасадом камина из плитки - отличное фото интерьера
Свежая идея для дизайна: гостиная комната среднего размера в стиле кантри с желтыми стенами, паркетным полом среднего тона, стандартным камином, коричневым полом и фасадом камина из плитки - отличное фото интерьера
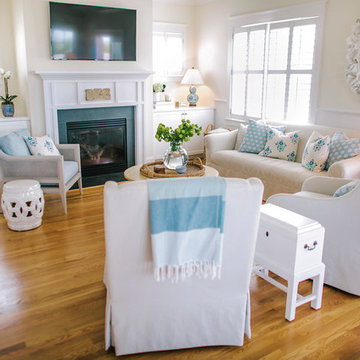
Пример оригинального дизайна: открытая гостиная комната среднего размера в морском стиле с желтыми стенами, паркетным полом среднего тона, стандартным камином, фасадом камина из плитки и телевизором на стене
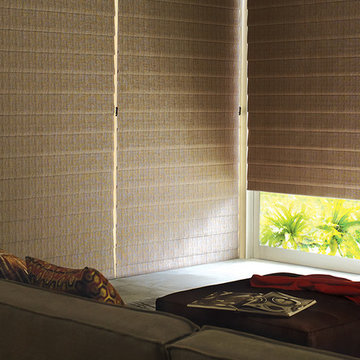
Hunter Douglas roman shades come in many designs and styles to fit a variety of home interiors. Vignette modern roman shades can be horizontal or vertical orientation. Custom Alustra Vignette roman shades have exclusive designer fabrics and are a favorite of interior decorators. Design Studio roman shades come in a variety of fabrics and can be customized with tapes, trim and valances.
Solera roman blinds are made of non-woven and woven fabric will cellular shade construction for a variety of room darkening and light filtering options. Motorized roman shades and motorized blackout shades available.Room darkening roman shades and blackout roman shades from Hunter Douglas. Look at the large windows these insulating shades cover to turn this room from a bright space to one that has full privacy and light control. The gas fireplace makes the space cozy.
If you are looking for more window treatment ideas or ideas for living room, visit our website at www.windowsdressedup.com and take a virtual tour. Windows Dressed Up in Denver is also is your source for custom curtains, drapes, valances, custom roman shades, valances and cornices. We also make custom bedding - comforters, duvet covers, throw pillows, bolsters and upholstered headboards. Custom curtain rods & drapery hardware too. Window measuring and installation services available. Located at 38th Ave on Tennyson St. Denver, Broomfield, Evergreen, Northglenn, Greenwood Village - all across Denver metro.
Hunter Douglas roman shades photo. Living room ideas.
Гостиная комната с желтыми стенами и любым фасадом камина – фото дизайна интерьера
5