Гостиная комната с зелеными стенами и телевизором на стене – фото дизайна интерьера
Сортировать:
Бюджет
Сортировать:Популярное за сегодня
121 - 140 из 3 008 фото
1 из 3
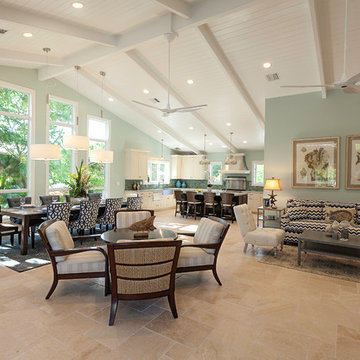
The design of the home was a combination of both gather places where time could be spent together, as well as places of separation; like the suites on a cruise ship.
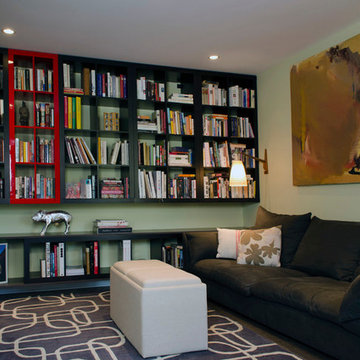
Идея дизайна: изолированная гостиная комната среднего размера в стиле модернизм с с книжными шкафами и полками, зелеными стенами, телевизором на стене и ковровым покрытием
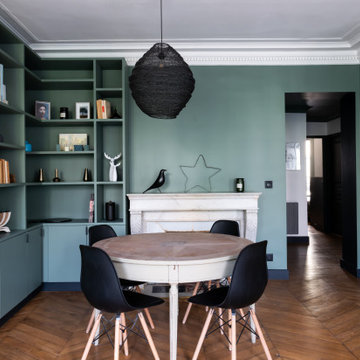
Rénovation complète et restructuration des espaces d'un appartement parisien de 70m2 avec la création d'une chambre en plus.
Sobriété et élégance sont de mise pour ce projet au style masculin affirmé où le noir sert de fil conducteur, en contraste avec un joli vert profond.
Chaque pièce est optimisée grâce à des rangements sur mesure. Résultat : un classique chic intemporel qui mixe l'ancien au contemporain.
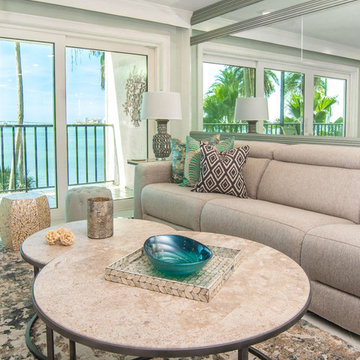
Elegant Coastal Design - home remodeling in Clearwater beach . We are in love with the final look and the customer is very happy. Pay special attention to the details: the custom made wall trim and mirrors, the leather texture kitchen countertop, the beautiful back splash, the very chic and trendy mosaic kitchen fllor
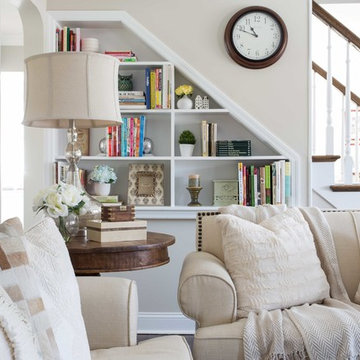
Sophisticated Neutral Living Room - Long Island, New York
Interior Design: Jeanne Campana Design - www.jeannecampanadesign.com
Источник вдохновения для домашнего уюта: парадная, изолированная гостиная комната среднего размера:: освещение в классическом стиле с зелеными стенами, темным паркетным полом, стандартным камином, фасадом камина из камня и телевизором на стене
Источник вдохновения для домашнего уюта: парадная, изолированная гостиная комната среднего размера:: освещение в классическом стиле с зелеными стенами, темным паркетным полом, стандартным камином, фасадом камина из камня и телевизором на стене
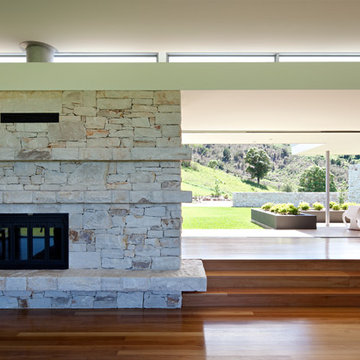
Photographer: Christopher Frederick Jones
Источник вдохновения для домашнего уюта: большая открытая гостиная комната в стиле модернизм с зелеными стенами, паркетным полом среднего тона, стандартным камином, фасадом камина из камня и телевизором на стене
Источник вдохновения для домашнего уюта: большая открытая гостиная комната в стиле модернизм с зелеными стенами, паркетным полом среднего тона, стандартным камином, фасадом камина из камня и телевизором на стене
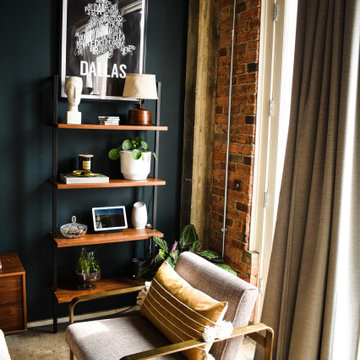
Located in the heart of Downtown Dallas this once Interurban Transit station for the DFW area no serves as an urban dwelling. The historic building is filled with character and individuality which was a need for the interior design with decoration and furniture. Inspired by the 1930’s this loft is a center of social gatherings.
Location: Downtown, Dallas, Texas | Designer: Haus of Sabo | Completions: 2021
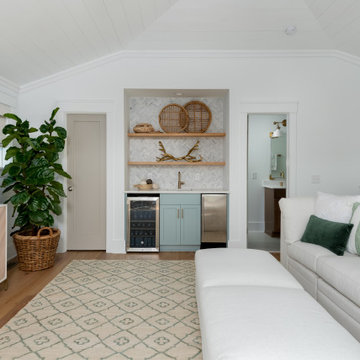
Delpino Custom Homes specializes in luxury custom home builds and luxury renovations and additions in and around Charleston, SC.
Стильный дизайн: двухуровневая гостиная комната среднего размера в морском стиле с домашним баром, зелеными стенами, светлым паркетным полом и телевизором на стене - последний тренд
Стильный дизайн: двухуровневая гостиная комната среднего размера в морском стиле с домашним баром, зелеными стенами, светлым паркетным полом и телевизором на стене - последний тренд
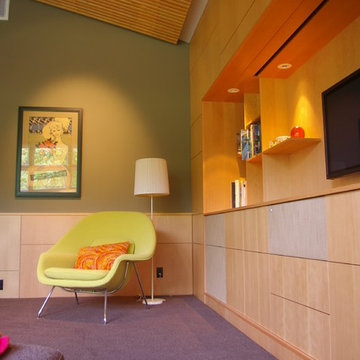
Renovation of existing family room, custom built-in cabinetry for TV, drop down movie screen and books. A new articulated ceiling along with wall panels, a bench and other storage was designed as well.
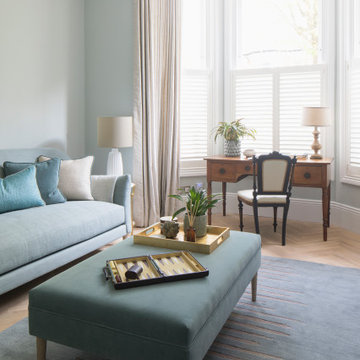
This formal Living Room was inspired by the Sussex Downs, countryside and artists.
Свежая идея для дизайна: большая парадная, изолированная гостиная комната в викторианском стиле с зелеными стенами, светлым паркетным полом, телевизором на стене, бежевым полом и красивыми шторами - отличное фото интерьера
Свежая идея для дизайна: большая парадная, изолированная гостиная комната в викторианском стиле с зелеными стенами, светлым паркетным полом, телевизором на стене, бежевым полом и красивыми шторами - отличное фото интерьера
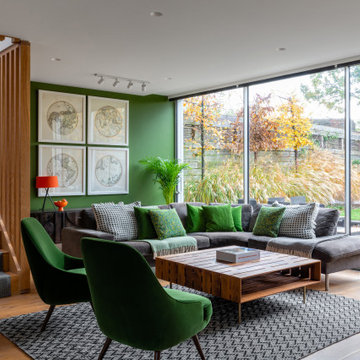
The clients of the Blackheath Project wanted to add colour and interest to the existing living space in their modern home. A bold green feature wall sits together beautifully with the stunning timber joinery and flooring. The green theme is continued with the addition of the cushions and lounge chairs, while contrasting accessories and art tie the space together.
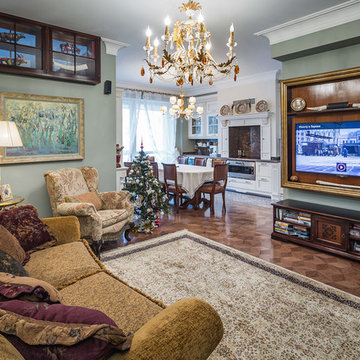
Фотограф Мернов Дмитрий
Источник вдохновения для домашнего уюта: парадная, открытая, объединенная гостиная комната среднего размера в викторианском стиле с зелеными стенами, телевизором на стене, темным паркетным полом и коричневым полом без камина
Источник вдохновения для домашнего уюта: парадная, открытая, объединенная гостиная комната среднего размера в викторианском стиле с зелеными стенами, телевизором на стене, темным паркетным полом и коричневым полом без камина
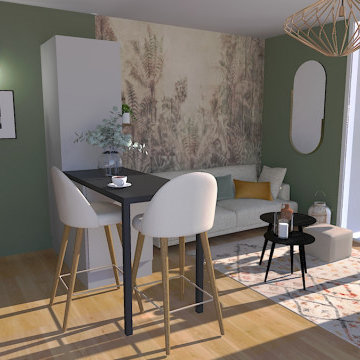
Apporter une décoration "cosy " et naturelle , compléter l'espace cuisine (en partie déjà existante par le promoteur)
Источник вдохновения для домашнего уюта: маленькая открытая гостиная комната в классическом стиле с зелеными стенами, светлым паркетным полом, телевизором на стене, бежевым полом и обоями на стенах без камина для на участке и в саду
Источник вдохновения для домашнего уюта: маленькая открытая гостиная комната в классическом стиле с зелеными стенами, светлым паркетным полом, телевизором на стене, бежевым полом и обоями на стенах без камина для на участке и в саду
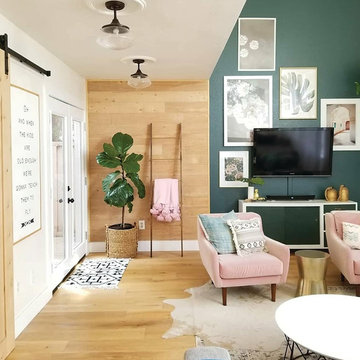
Стильный дизайн: гостиная комната в современном стиле с зелеными стенами, светлым паркетным полом, телевизором на стене и бежевым полом - последний тренд
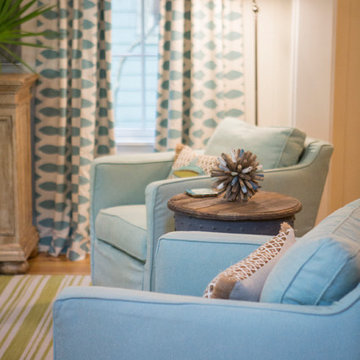
Lisa Konz Photography
На фото: парадная, изолированная гостиная комната среднего размера в морском стиле с зелеными стенами, паркетным полом среднего тона и телевизором на стене без камина
На фото: парадная, изолированная гостиная комната среднего размера в морском стиле с зелеными стенами, паркетным полом среднего тона и телевизором на стене без камина
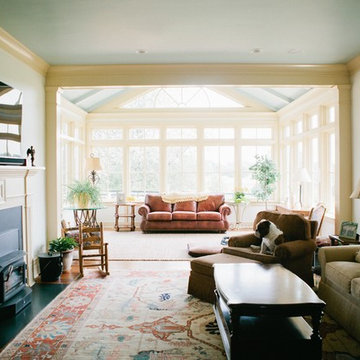
A sound bar resting on the fireplace mantle provides full, impactful sound to this living space without taking up much room.
На фото: большая открытая гостиная комната в стиле рустика с зелеными стенами, паркетным полом среднего тона, стандартным камином и телевизором на стене с
На фото: большая открытая гостиная комната в стиле рустика с зелеными стенами, паркетным полом среднего тона, стандартным камином и телевизором на стене с
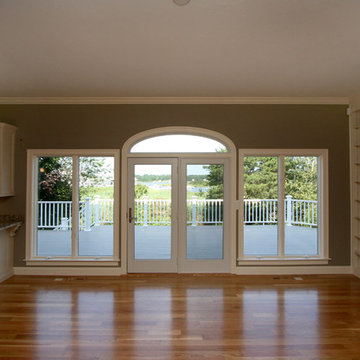
На фото: изолированная гостиная комната среднего размера в современном стиле с светлым паркетным полом, стандартным камином, фасадом камина из кирпича, телевизором на стене и зелеными стенами

Many families ponder the idea of adding extra living space for a few years before they are actually ready to remodel. Then, all-of-the sudden, something will happen that makes them realize that they can’t wait any longer. In the case of this remodeling story, it was the snowstorm of 2016 that spurred the homeowners into action. As the family was stuck in the house with nowhere to go, they longed for more space. The parents longed for a getaway spot for themselves that could also double as a hangout area for the kids and their friends. As they considered their options, there was one clear choice…to renovate the detached garage.
The detached garage previously functioned as a workshop and storage room and offered plenty of square footage to create a family room, kitchenette, and full bath. It’s location right beside the outdoor kitchen made it an ideal spot for entertaining and provided an easily accessible bathroom during the summertime. Even the canine family members get to enjoy it as they have their own personal entrance, through a bathroom doggie door.
Our design team listened carefully to our client’s wishes to create a space that had a modern rustic feel and found selections that fit their aesthetic perfectly. To set the tone, Blackstone Oak luxury vinyl plank flooring was installed throughout. The kitchenette area features Maple Shaker style cabinets in a pecan shell stain, Uba Tuba granite countertops, and an eye-catching amber glass and antique bronze pulley sconce. Rather than use just an ordinary door for the bathroom entry, a gorgeous Knotty Alder barn door creates a stunning focal point of the room.
The fantastic selections continue in the full bath. A reclaimed wood double vanity with a gray washed pine finish anchors the room. White, semi-recessed sinks with chrome faucets add some contemporary accents, while the glass and oil-rubbed bronze mini pendant lights are a balance between both rustic and modern. The design called for taking the shower tile to the ceiling and it really paid off. A sliced pebble tile floor in the shower is curbed with Uba Tuba granite, creating a clean line and another accent detail.
The new multi-functional space looks like a natural extension of their home, with its matching exterior lights, new windows, doors, and sliders. And with winter approaching and snow on the way, this family is ready to hunker down and ride out the storm in comfort and warmth. When summer arrives, they have a designated bathroom for outdoor entertaining and a wonderful area for guests to hang out.
It was a pleasure to create this beautiful remodel for our clients and we hope that they continue to enjoy it for many years to come.
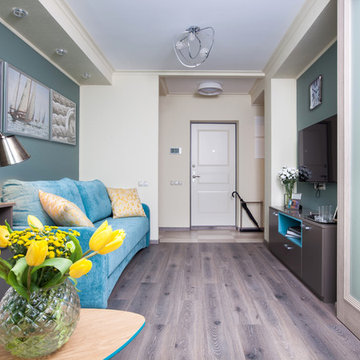
Автор проекта: Кира Шелманова, City Design
Фотограф: Светлана Игнатенко
Пример оригинального дизайна: парадная, изолированная гостиная комната в современном стиле с зелеными стенами, паркетным полом среднего тона, телевизором на стене и коричневым полом
Пример оригинального дизайна: парадная, изолированная гостиная комната в современном стиле с зелеными стенами, паркетным полом среднего тона, телевизором на стене и коричневым полом
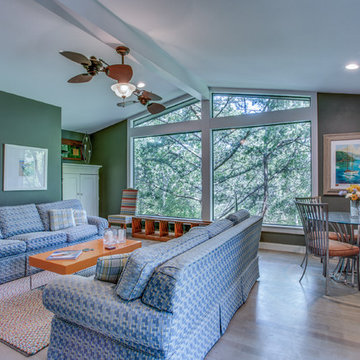
photos: Shoot2Sell
Пример оригинального дизайна: изолированная гостиная комната среднего размера в стиле ретро с зелеными стенами, паркетным полом среднего тона, телевизором на стене и коричневым полом
Пример оригинального дизайна: изолированная гостиная комната среднего размера в стиле ретро с зелеными стенами, паркетным полом среднего тона, телевизором на стене и коричневым полом
Гостиная комната с зелеными стенами и телевизором на стене – фото дизайна интерьера
7