Гостиная комната с зелеными стенами и светлым паркетным полом – фото дизайна интерьера
Сортировать:
Бюджет
Сортировать:Популярное за сегодня
121 - 140 из 3 282 фото
1 из 3
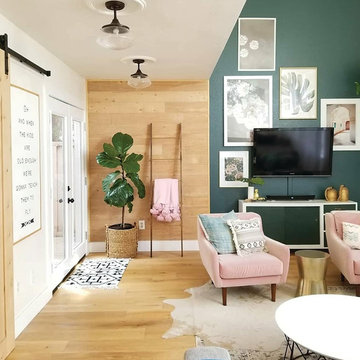
Стильный дизайн: гостиная комната в современном стиле с зелеными стенами, светлым паркетным полом, телевизором на стене и бежевым полом - последний тренд
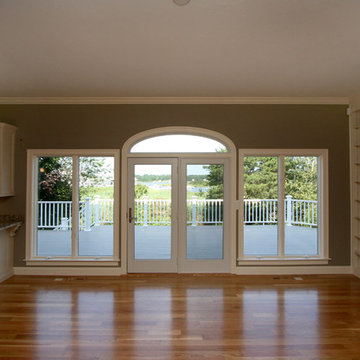
На фото: изолированная гостиная комната среднего размера в современном стиле с светлым паркетным полом, стандартным камином, фасадом камина из кирпича, телевизором на стене и зелеными стенами
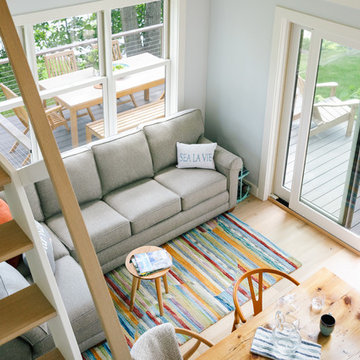
The living space and kitchen fit within a 14' x 20' space on the water facing side of the building. Sliding French doors go out onto the L shaped deck with views of the ocean.
Photography by Megan Burns
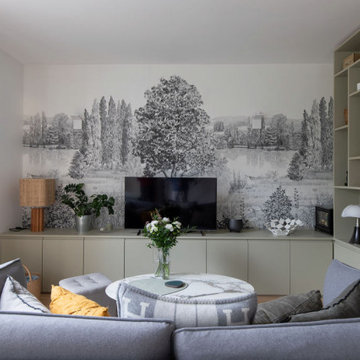
Entièrement repensée, la salle de séjour fait la par belle au sur-mesure. Verrière rappelant le garde corps de l'escalier, bibliothèque et enfilade en MdF peint avec incrustation de cannage pour laisser le radiateur respirer.
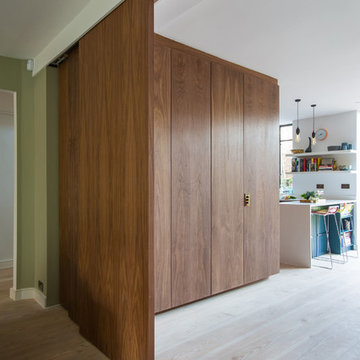
A "Home" should be the physical 'representation' of an individual's or several individuals' personalities. That is exactly what we achieved with this project. After presenting us with an amazing collection of mood boards with everything they aspirated to, we took onboard the core of what was being asked and ran with it.
We ended up gutting out the whole flat and re-designing a new layout that allowed for daylight, intimacy, colour, texture, glamour, luxury and so much attention to detail. All the joinery is bespoke.
Photography by Alex Maguire photography
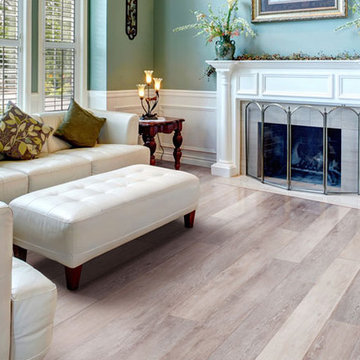
Torly's Everwood Collection
Идея дизайна: парадная, открытая гостиная комната среднего размера в стиле неоклассика (современная классика) с зелеными стенами, светлым паркетным полом, стандартным камином, фасадом камина из плитки и коричневым полом без телевизора
Идея дизайна: парадная, открытая гостиная комната среднего размера в стиле неоклассика (современная классика) с зелеными стенами, светлым паркетным полом, стандартным камином, фасадом камина из плитки и коричневым полом без телевизора
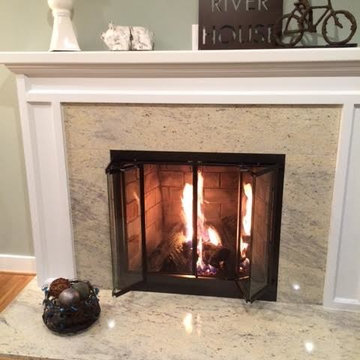
Harris McClain Kitchen & Bath
Свежая идея для дизайна: изолированная гостиная комната среднего размера в стиле кантри с зелеными стенами, светлым паркетным полом, стандартным камином и фасадом камина из камня - отличное фото интерьера
Свежая идея для дизайна: изолированная гостиная комната среднего размера в стиле кантри с зелеными стенами, светлым паркетным полом, стандартным камином и фасадом камина из камня - отличное фото интерьера
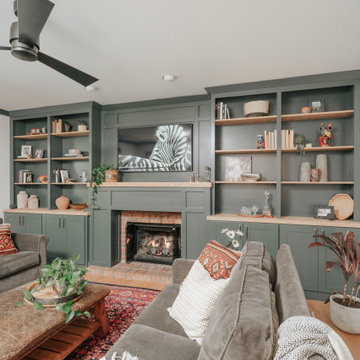
Пример оригинального дизайна: изолированная гостиная комната среднего размера в стиле модернизм с зелеными стенами, светлым паркетным полом, стандартным камином, фасадом камина из кирпича, мультимедийным центром и коричневым полом
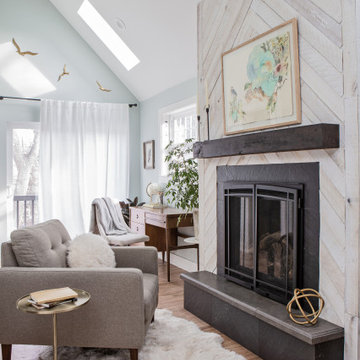
Our client’s charming cottage was no longer meeting the needs of their family. We needed to give them more space but not lose the quaint characteristics that make this little historic home so unique. So we didn’t go up, and we didn’t go wide, instead we took this master suite addition straight out into the backyard and maintained 100% of the original historic façade.
Master Suite
This master suite is truly a private retreat. We were able to create a variety of zones in this suite to allow room for a good night’s sleep, reading by a roaring fire, or catching up on correspondence. The fireplace became the real focal point in this suite. Wrapped in herringbone whitewashed wood planks and accented with a dark stone hearth and wood mantle, we can’t take our eyes off this beauty. With its own private deck and access to the backyard, there is really no reason to ever leave this little sanctuary.
Master Bathroom
The master bathroom meets all the homeowner’s modern needs but has plenty of cozy accents that make it feel right at home in the rest of the space. A natural wood vanity with a mixture of brass and bronze metals gives us the right amount of warmth, and contrasts beautifully with the off-white floor tile and its vintage hex shape. Now the shower is where we had a little fun, we introduced the soft matte blue/green tile with satin brass accents, and solid quartz floor (do you see those veins?!). And the commode room is where we had a lot fun, the leopard print wallpaper gives us all lux vibes (rawr!) and pairs just perfectly with the hex floor tile and vintage door hardware.
Hall Bathroom
We wanted the hall bathroom to drip with vintage charm as well but opted to play with a simpler color palette in this space. We utilized black and white tile with fun patterns (like the little boarder on the floor) and kept this room feeling crisp and bright.
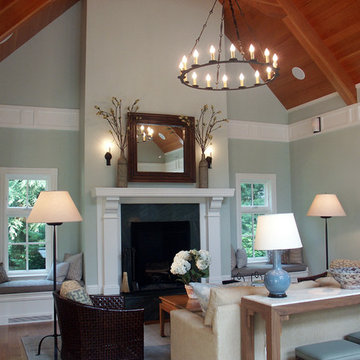
Outbuildings grow out of their particular function and context. Design maintains unity with the main house and yet creates interesting elements to the outbuildings itself, treating it like an accent piece.
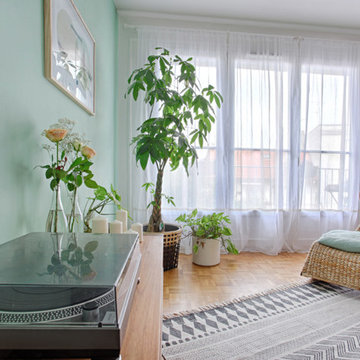
Virginie Durieux
Источник вдохновения для домашнего уюта: открытая гостиная комната среднего размера в скандинавском стиле с зелеными стенами и светлым паркетным полом
Источник вдохновения для домашнего уюта: открытая гостиная комната среднего размера в скандинавском стиле с зелеными стенами и светлым паркетным полом
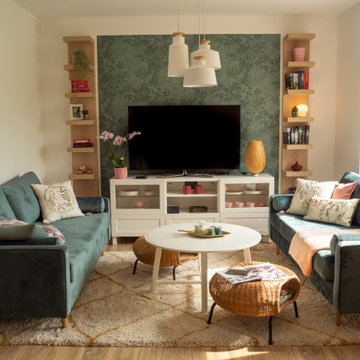
Loungebereich für entspannte Stunden und unterhaltsame Gespräche
Источник вдохновения для домашнего уюта: открытая гостиная комната среднего размера в скандинавском стиле с зелеными стенами, телевизором на стене, коричневым полом и светлым паркетным полом
Источник вдохновения для домашнего уюта: открытая гостиная комната среднего размера в скандинавском стиле с зелеными стенами, телевизором на стене, коричневым полом и светлым паркетным полом
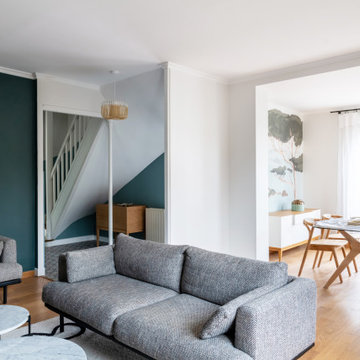
Источник вдохновения для домашнего уюта: большая открытая гостиная комната в современном стиле с зелеными стенами, светлым паркетным полом, стандартным камином, фасадом камина из камня, телевизором на стене, коричневым полом и панелями на стенах
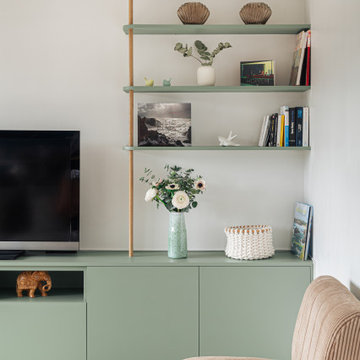
Projet d'agencement d'un appartement des années 70. L'objectif était d'optimiser et sublimer les espaces en créant des meubles menuisés. On commence par le salon avec son meuble TV / bibliothèque.
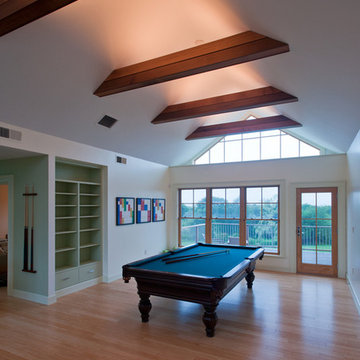
Messier Construction.
Стильный дизайн: большая открытая комната для игр в современном стиле с зелеными стенами и светлым паркетным полом - последний тренд
Стильный дизайн: большая открытая комната для игр в современном стиле с зелеными стенами и светлым паркетным полом - последний тренд
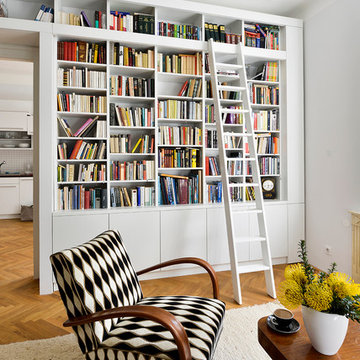
photo - Lukas Hausenblas for Moderni byt
На фото: двухуровневая гостиная комната среднего размера в классическом стиле с с книжными шкафами и полками, зелеными стенами и светлым паркетным полом без камина, телевизора с
На фото: двухуровневая гостиная комната среднего размера в классическом стиле с с книжными шкафами и полками, зелеными стенами и светлым паркетным полом без камина, телевизора с
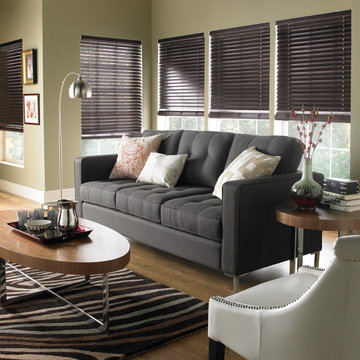
2" slat wood horizontal blinds with mono-control headrail system include break-away tassels- a child safety feature to protect your family!
Идея дизайна: открытая гостиная комната в современном стиле с зелеными стенами и светлым паркетным полом без камина, телевизора
Идея дизайна: открытая гостиная комната в современном стиле с зелеными стенами и светлым паркетным полом без камина, телевизора
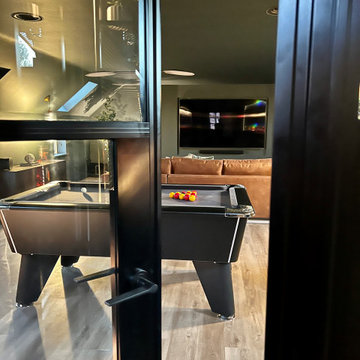
Above a newly constructed triple garage, we created a multifunctional space for a family that likes to entertain, but also spend time together watching movies, sports and playing pool.
Having worked with our clients before on a previous project, they gave us free rein to create something they couldn’t have thought of themselves. We planned the space to feel as open as possible, whilst still having individual areas with their own identity and purpose.
As this space was going to be predominantly used for entertaining in the evening or for movie watching, we made the room dark and enveloping using Farrow and Ball Studio Green in dead flat finish, wonderful for absorbing light. We then set about creating a lighting plan that offers multiple options for both ambience and practicality, so no matter what the occasion there was a lighting setting to suit.
The bar, banquette seat and sofa were all bespoke, specifically designed for this space, which allowed us to have the exact size and cover we wanted. We also designed a restroom and shower room, so that in the future should this space become a guest suite, it already has everything you need.
Given that this space was completed just before Christmas, we feel sure it would have been thoroughly enjoyed for entertaining.
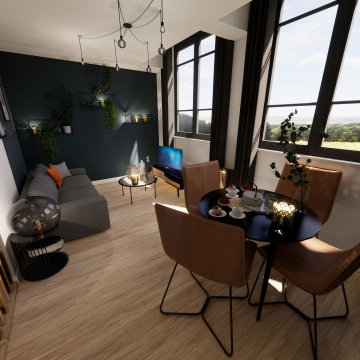
Malgré l'espace restreint, nous pouvons distinguer deux espaces dans ce séjour : un coin salon/détente et un coin salle à manger.
Идея дизайна: маленькая гостиная комната в стиле лофт с зелеными стенами, светлым паркетным полом, отдельно стоящим телевизором и бежевым полом без камина для на участке и в саду
Идея дизайна: маленькая гостиная комната в стиле лофт с зелеными стенами, светлым паркетным полом, отдельно стоящим телевизором и бежевым полом без камина для на участке и в саду
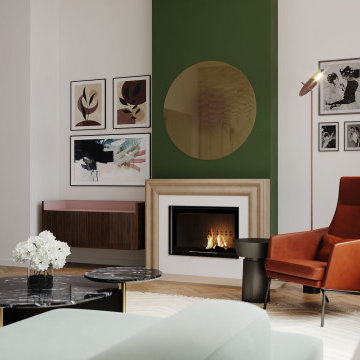
Living_room_design_paint_dark_green_chimney_mirror_eno_studio_fading_gold_brussels_by_isabel_gomez_interiors
Идея дизайна: гостиная комната в скандинавском стиле с зелеными стенами, светлым паркетным полом, печью-буржуйкой и обоями на стенах
Идея дизайна: гостиная комната в скандинавском стиле с зелеными стенами, светлым паркетным полом, печью-буржуйкой и обоями на стенах
Гостиная комната с зелеными стенами и светлым паркетным полом – фото дизайна интерьера
7