Гостиная комната с зелеными стенами и фасадом камина из камня – фото дизайна интерьера
Сортировать:
Бюджет
Сортировать:Популярное за сегодня
161 - 180 из 2 767 фото
1 из 3
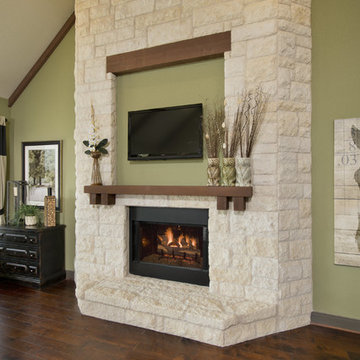
The Breckenridge is the perfect home for families, providing space and functionality. With 2,856 sq. ft. of living space and an attached two car garage, The Breckenridge has something to offer everyone. The kitchen is equipped with an oversized island with eating bar and flows into the family room with cathedral ceilings. The luxurious master suite is complete with dual walk-in closets, an oversized custom shower, and a soaking tub. The home also includes a built in desk area adjacent to the two additional bedrooms. The nearby study can easily be converted into a fourth bedroom. This home is also available with a finished upstairs bonus space.
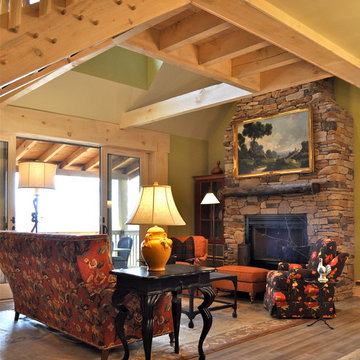
Inviting mountain living room done in white stained wood for a brighter feel.
Идея дизайна: парадная, открытая гостиная комната среднего размера в стиле рустика с зелеными стенами, паркетным полом среднего тона, стандартным камином и фасадом камина из камня без телевизора
Идея дизайна: парадная, открытая гостиная комната среднего размера в стиле рустика с зелеными стенами, паркетным полом среднего тона, стандартным камином и фасадом камина из камня без телевизора
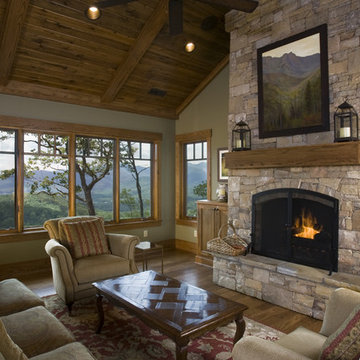
Стильный дизайн: гостиная комната в классическом стиле с зелеными стенами, стандартным камином, фасадом камина из камня, телевизором на стене и ковром на полу - последний тренд
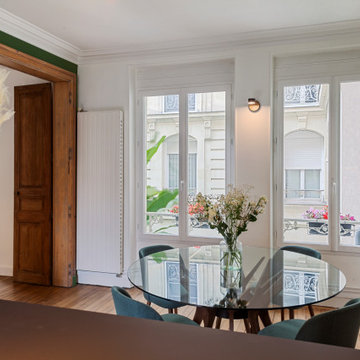
Aménagement d'une salle à manger avec cuisine ouverte
Mise en couleur de l'espace cuisine pour hiérarchiser les espaces
Cuisine en Fenix noir mat, poignées et plinthes laiton, étagères en placage chêne clair
Crédence en zelliges vertes assorties aux murs
Luminaires noir et or en rappel
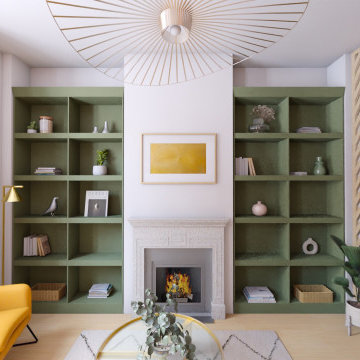
Petit appartement, grand rangement ! Ici, nous avons prévu une grande bibliothèque sur-mesure dans l'espace du salon, pour optimiser au maximum l'espace et le rangement, tout en apportant une touche contemporaine grâce à un vert kaki très présent.
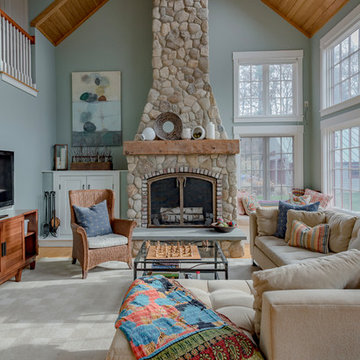
Northpeak Design Photography
Стильный дизайн: большая открытая, парадная гостиная комната в стиле кантри с светлым паркетным полом, фасадом камина из камня, коричневым полом, зелеными стенами и печью-буржуйкой без телевизора - последний тренд
Стильный дизайн: большая открытая, парадная гостиная комната в стиле кантри с светлым паркетным полом, фасадом камина из камня, коричневым полом, зелеными стенами и печью-буржуйкой без телевизора - последний тренд
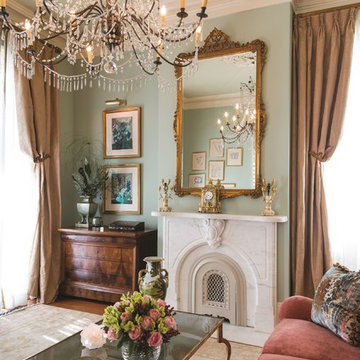
Restored front parlor with new plaster crown molding, antique Italian festival chandelier, custom marble fireplace mantel, hand-built custom plaster ceiling medallion, custom oushak area rug

Идея дизайна: открытая гостиная комната среднего размера в стиле фьюжн с с книжными шкафами и полками, зелеными стенами, паркетным полом среднего тона, стандартным камином, коричневым полом, фасадом камина из камня и ковром на полу без телевизора
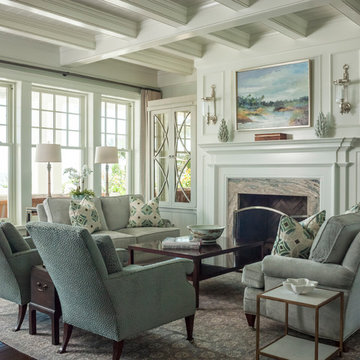
Свежая идея для дизайна: большая парадная, изолированная гостиная комната:: освещение в классическом стиле с зелеными стенами, паркетным полом среднего тона, стандартным камином и фасадом камина из камня без телевизора - отличное фото интерьера
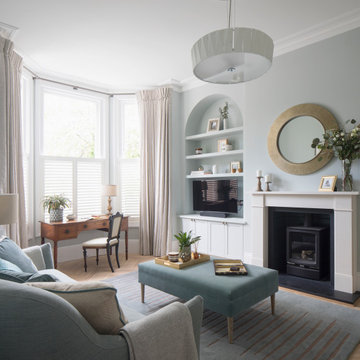
This formal Living Room was inspired by the Sussex Downs, countryside and artists. The ribbed detailing which runs throughout this room, from the shutters, to the handmade rug, central feature chandelier, the feature mirror, table lamp and fireplace tiles, all inspired by the doric columns and regency architecture of Brighton & Hove.

На фото: большая открытая гостиная комната в современном стиле с зелеными стенами, светлым паркетным полом, стандартным камином, фасадом камина из камня, телевизором на стене, коричневым полом и панелями на стенах с
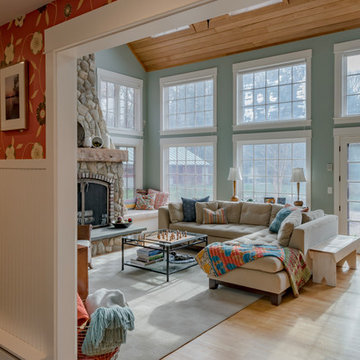
Northpeak Design Photography
Источник вдохновения для домашнего уюта: большая открытая, парадная гостиная комната в стиле кантри с зелеными стенами, светлым паркетным полом, печью-буржуйкой, фасадом камина из камня и коричневым полом без телевизора
Источник вдохновения для домашнего уюта: большая открытая, парадная гостиная комната в стиле кантри с зелеными стенами, светлым паркетным полом, печью-буржуйкой, фасадом камина из камня и коричневым полом без телевизора
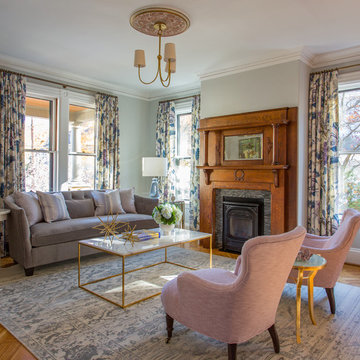
Designer Amanda Reid selected Landry & Arcari rugs for this recent Victorian restoration featured on This Old House on PBS. The goal for the project was to bring the home back to its original Victorian style after a previous owner removed many classic architectural details.
Eric Roth
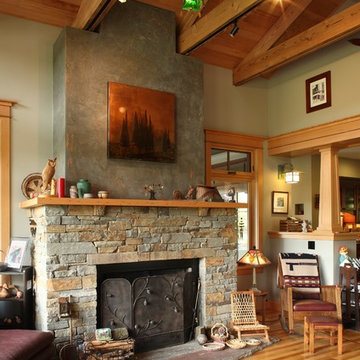
We designed our own trusses to allow adjustable overhead lighting to be be incorporated into the design.
Пример оригинального дизайна: большая открытая гостиная комната в стиле кантри с зелеными стенами, светлым паркетным полом, стандартным камином и фасадом камина из камня
Пример оригинального дизайна: большая открытая гостиная комната в стиле кантри с зелеными стенами, светлым паркетным полом, стандартным камином и фасадом камина из камня
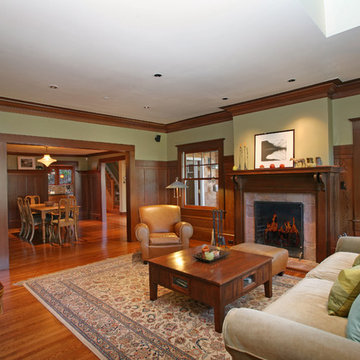
Melinda Rodrigez @VHT
На фото: большая парадная, изолированная гостиная комната в стиле кантри с зелеными стенами, паркетным полом среднего тона, стандартным камином, фасадом камина из камня, телевизором на стене и коричневым полом с
На фото: большая парадная, изолированная гостиная комната в стиле кантри с зелеными стенами, паркетным полом среднего тона, стандартным камином, фасадом камина из камня, телевизором на стене и коричневым полом с
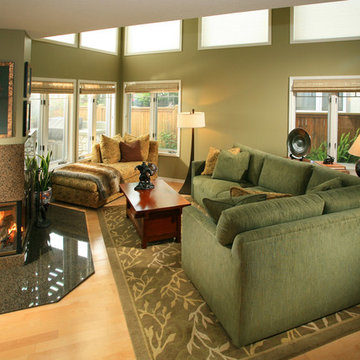
This entry/living room features maple wood flooring, Hubbardton Forge pendant lighting, and a Tansu Chest. A monochromatic color scheme of greens with warm wood give the space a tranquil feeling.
Photo by: Tom Queally

Built from the ground up on 80 acres outside Dallas, Oregon, this new modern ranch house is a balanced blend of natural and industrial elements. The custom home beautifully combines various materials, unique lines and angles, and attractive finishes throughout. The property owners wanted to create a living space with a strong indoor-outdoor connection. We integrated built-in sky lights, floor-to-ceiling windows and vaulted ceilings to attract ample, natural lighting. The master bathroom is spacious and features an open shower room with soaking tub and natural pebble tiling. There is custom-built cabinetry throughout the home, including extensive closet space, library shelving, and floating side tables in the master bedroom. The home flows easily from one room to the next and features a covered walkway between the garage and house. One of our favorite features in the home is the two-sided fireplace – one side facing the living room and the other facing the outdoor space. In addition to the fireplace, the homeowners can enjoy an outdoor living space including a seating area, in-ground fire pit and soaking tub.
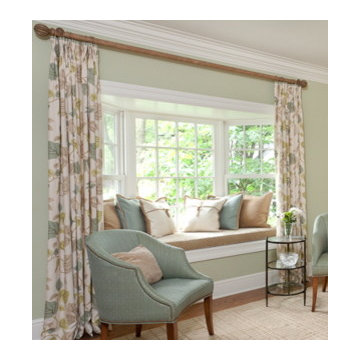
Before and After of a living room from contemporary to traditional
Пример оригинального дизайна: изолированная гостиная комната среднего размера в стиле неоклассика (современная классика) с музыкальной комнатой, зелеными стенами, паркетным полом среднего тона, стандартным камином и фасадом камина из камня без телевизора
Пример оригинального дизайна: изолированная гостиная комната среднего размера в стиле неоклассика (современная классика) с музыкальной комнатой, зелеными стенами, паркетным полом среднего тона, стандартным камином и фасадом камина из камня без телевизора

На фото: гостиная комната среднего размера в современном стиле с стандартным камином, зелеными стенами, паркетным полом среднего тона, фасадом камина из камня и ковром на полу с
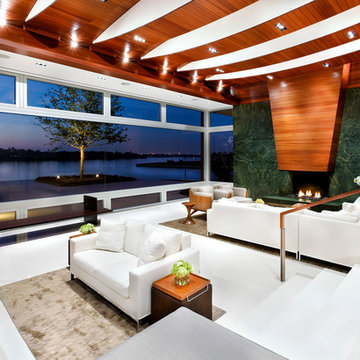
Paul Finkel | Piston Design
На фото: огромная парадная, открытая гостиная комната в современном стиле с мраморным полом, стандартным камином, фасадом камина из камня и зелеными стенами без телевизора
На фото: огромная парадная, открытая гостиная комната в современном стиле с мраморным полом, стандартным камином, фасадом камина из камня и зелеными стенами без телевизора
Гостиная комната с зелеными стенами и фасадом камина из камня – фото дизайна интерьера
9