Гостиная комната с угловым камином и телевизором – фото дизайна интерьера
Сортировать:
Бюджет
Сортировать:Популярное за сегодня
61 - 80 из 8 248 фото
1 из 3

Our clients desired an organic and airy look for their kitchen and living room areas. Our team began by painting the entire home a creamy white and installing all new white oak floors throughout. The former dark wood kitchen cabinets were removed to make room for the new light wood and white kitchen. The clients originally requested an "all white" kitchen, but the designer suggested bringing in light wood accents to give the kitchen some additional contrast. The wood ceiling cloud helps to anchor the space and echoes the new wood ceiling beams in the adjacent living area. To further incorporate the wood into the design, the designer framed each cabinetry wall with white oak "frames" that coordinate with the wood flooring. Woven barstools, textural throw pillows and olive trees complete the organic look. The original large fireplace stones were replaced with a linear ripple effect stone tile to add modern texture. Cozy accents and a few additional furniture pieces were added to the clients existing sectional sofa and chairs to round out the casually sophisticated space.
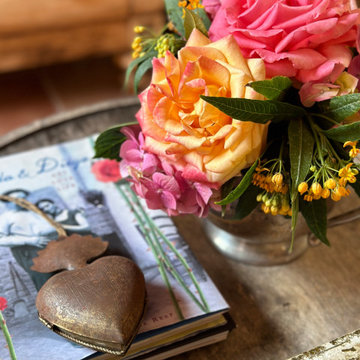
It's all about the details!
This casita now also has a lovely garden perfect for cuttings in vases to add even more romance to the home.
Пример оригинального дизайна: парадная, открытая гостиная комната среднего размера в средиземноморском стиле с полом из терракотовой плитки, угловым камином, фасадом камина из штукатурки, телевизором на стене, оранжевым полом и балками на потолке
Пример оригинального дизайна: парадная, открытая гостиная комната среднего размера в средиземноморском стиле с полом из терракотовой плитки, угловым камином, фасадом камина из штукатурки, телевизором на стене, оранжевым полом и балками на потолке
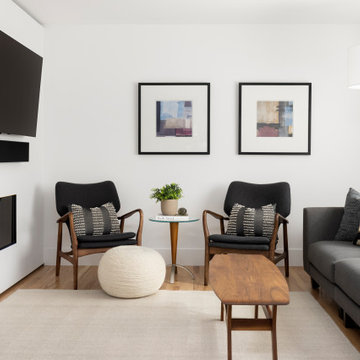
Свежая идея для дизайна: маленькая открытая гостиная комната в современном стиле с угловым камином, фасадом камина из штукатурки и телевизором на стене для на участке и в саду - отличное фото интерьера
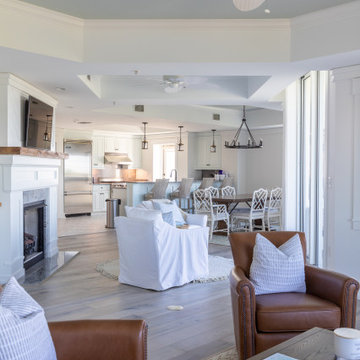
Стильный дизайн: большая открытая гостиная комната в морском стиле с домашним баром, белыми стенами, паркетным полом среднего тона, угловым камином, фасадом камина из дерева, телевизором на стене, серым полом, многоуровневым потолком и стенами из вагонки - последний тренд

In this view from above, authentic Moroccan brass teardrop pendants fill the high space above the custom-designed curved fireplace, and dramatic 18-foot-high golden draperies emphasize the room height and capture sunlight with a backlit glow. Hanging the hand-pierced brass pendants down to the top of the fireplace lowers the visual focus and adds a stunning design element.
To create a more intimate space in the living area, long white glass pendants visually lower the ceiling directly over the seating. The global-patterned living room rug was custom-cut at an angle to echo the lines of the sofa, creating room for the adjacent pivoting bookcase on floor casters. By customizing the shape and size of the rug, we’ve defined the living area zone and created an inviting and intimate space. We juxtaposed the mid-century elements with stylish global pieces like the Chinese-inspired red lacquer sideboard, used as a media unit below the TV.
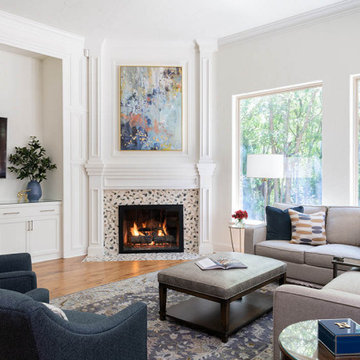
Purchased as a fixer-upper, this 1998 home underwent significant aesthetic updates to modernize its amazing bones. The interior had to live up to the coveted 1/2 acre wooded lot that sprawls with landscaping and amenities. In addition to the typical paint, tile, and lighting updates, the kitchen was completely reworked to lighten and brighten an otherwise dark room. The staircase was reinvented to boast an iron railing and updated designer carpeting. Traditionally planned rooms were reimagined to suit the needs of the family, i.e. the dining room is actually located in the intended living room space and the piano room Is in the intended dining room area. The live edge table is the couple’s main brag as they entertain and feature their vast wine collection while admiring the beautiful outdoors. Now, each room feels like “home” to this family.
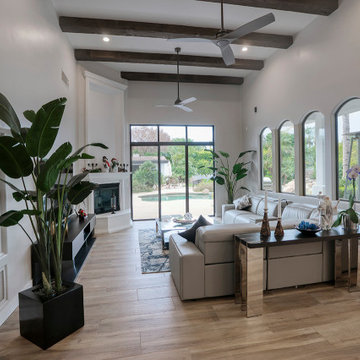
Стильный дизайн: огромная изолированная гостиная комната в современном стиле с серыми стенами, светлым паркетным полом, угловым камином, фасадом камина из штукатурки, телевизором на стене и коричневым полом - последний тренд
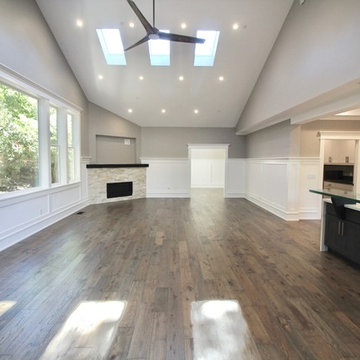
Great Room Open Floorplan, Skylights and Fireplace.
Стильный дизайн: большая открытая гостиная комната в стиле кантри с серыми стенами, светлым паркетным полом, угловым камином, фасадом камина из камня, мультимедийным центром и коричневым полом - последний тренд
Стильный дизайн: большая открытая гостиная комната в стиле кантри с серыми стенами, светлым паркетным полом, угловым камином, фасадом камина из камня, мультимедийным центром и коричневым полом - последний тренд
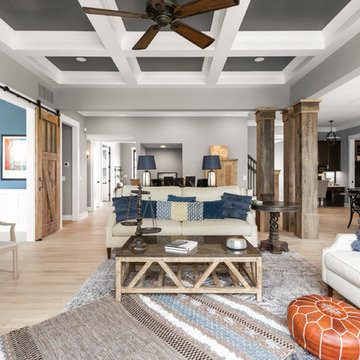
На фото: открытая гостиная комната среднего размера в стиле кантри с серыми стенами, светлым паркетным полом, угловым камином, фасадом камина из дерева, телевизором на стене и бежевым полом
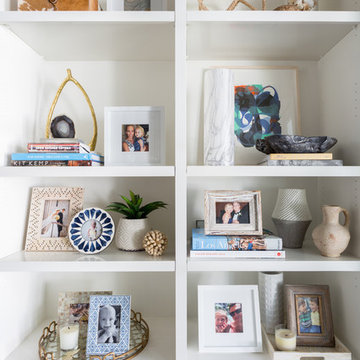
Photography by: Amy Bartlam
Designed by designstiles LLC
На фото: изолированная гостиная комната среднего размера в современном стиле с белыми стенами, угловым камином и мультимедийным центром
На фото: изолированная гостиная комната среднего размера в современном стиле с белыми стенами, угловым камином и мультимедийным центром
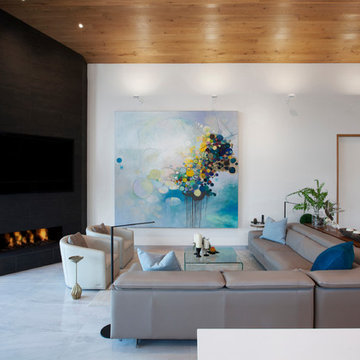
Living room reclads pre-existing corner fireplace and vaulted ceilings, with all new flooring, lighting, and trims carpentry details (railings, doors, trims, ceiling material) - Architecture/Interiors/Renderings/Photography: HAUS | Architecture For Modern Lifestyles - Construction Manager: WERK | Building Modern
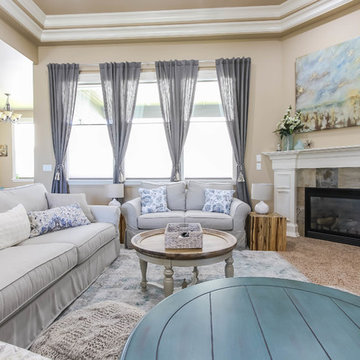
Идея дизайна: большая открытая гостиная комната в стиле фьюжн с бежевыми стенами, ковровым покрытием, угловым камином, фасадом камина из камня, телевизором на стене и коричневым полом

Пример оригинального дизайна: большая открытая гостиная комната:: освещение в стиле неоклассика (современная классика) с темным паркетным полом, угловым камином, фасадом камина из кирпича, мультимедийным центром, бежевыми стенами и коричневым полом

meero
Идея дизайна: маленькая открытая гостиная комната в скандинавском стиле с с книжными шкафами и полками, серыми стенами, светлым паркетным полом, угловым камином и телевизором на стене для на участке и в саду
Идея дизайна: маленькая открытая гостиная комната в скандинавском стиле с с книжными шкафами и полками, серыми стенами, светлым паркетным полом, угловым камином и телевизором на стене для на участке и в саду
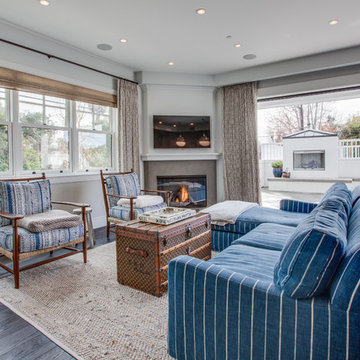
Luke Gibson Photography
На фото: открытая гостиная комната в морском стиле с белыми стенами, угловым камином и телевизором на стене с
На фото: открытая гостиная комната в морском стиле с белыми стенами, угловым камином и телевизором на стене с
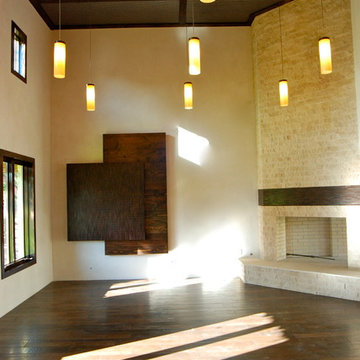
Gustavo Arredondo
На фото: большая открытая гостиная комната в современном стиле с бежевыми стенами, темным паркетным полом, угловым камином, фасадом камина из кирпича и телевизором на стене
На фото: большая открытая гостиная комната в современном стиле с бежевыми стенами, темным паркетным полом, угловым камином, фасадом камина из кирпича и телевизором на стене
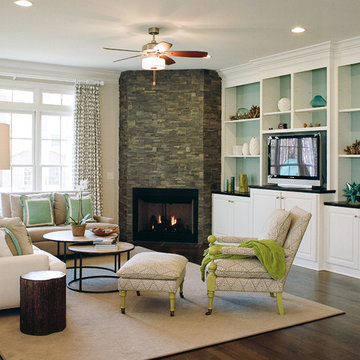
This living room is family friendly but made contemporary with the stacked stone fireplace that runs from floor to ceiling. We fulfilled the clients request for an easily maintained. The built in cabinetry allows for clutter to be hidden from view and provides a display area for personal items and colorful accents. The following items were used in the interior design of this new construction project.
Upholstery is from CR Laine
Fabrics are from Kravet, Sunbrella, Lacefield Designs
Rugs are from Stanton Carpet
Singleton Photography
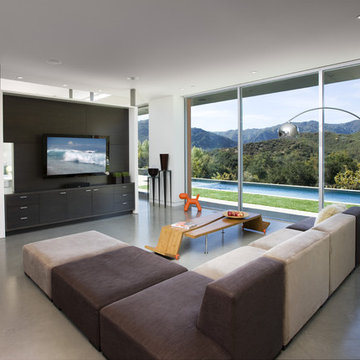
The open concept living room overlooks the pool outside and the mountains on the horizon. Interior walls never fully meet the ceiling, to keep a loft-like open floor plan.
Photo: Jim Bartsch
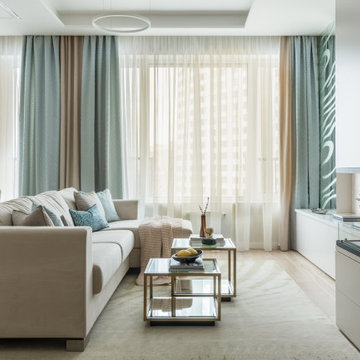
Источник вдохновения для домашнего уюта: большая открытая гостиная комната в современном стиле с бежевыми стенами, светлым паркетным полом, угловым камином, фасадом камина из металла, телевизором на стене, бежевым полом и многоуровневым потолком

We kept the original floors and cleaned them up, replaced the built-in and exposed beams. Custom sectional for maximum seating and one of a kind pillows.
Гостиная комната с угловым камином и телевизором – фото дизайна интерьера
4