Гостиная комната с угловым камином и любым фасадом камина – фото дизайна интерьера
Сортировать:
Бюджет
Сортировать:Популярное за сегодня
121 - 140 из 14 268 фото
1 из 3
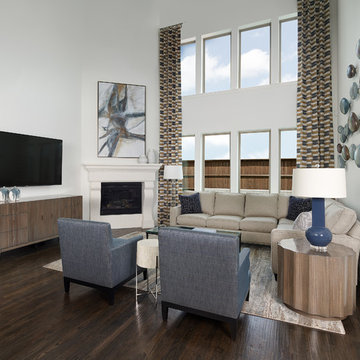
Transitional design with organic, Asian influence makes this home a comfortable and relaxing place to live. Soft blues, tans and creams flow through this space’s art, upholstery and window treatments. Couture fabrics and leathers as well as custom finished furniture pieces are peppered throughout the design for a unique look that only belongs to this home. Performance fabrics used on seating ensure sustainability and long-term enjoyment. This graceful design presents a beautifully inviting experience to all who enter.
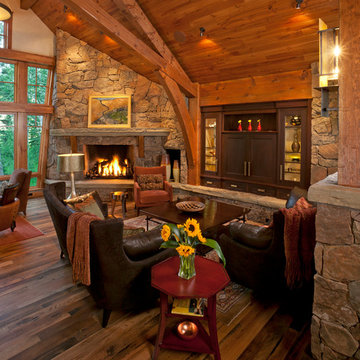
The expansive living room was broken up into three sections. One is a grouping of 3 chairs with an ottoman that are facing the view out of the two story windows. The second is the cozy television grouping that is focused around the custom television cabinet with lighted glass storage cabinets on either side. The third area that you can't see in this photo is a round game table so that the family can all congregate in the room and do a variety of activities from looking at the view or reading a book in front of the windows, playing games at the table or watching television in the sofa grouping. The fireplace that was designed on an angle can be viewed from all three furniture groupings.
Interior Design: Lynne Barton Bier
Architect: Joe Patrick Robbins, AIA
Photographer: Tim Murphy
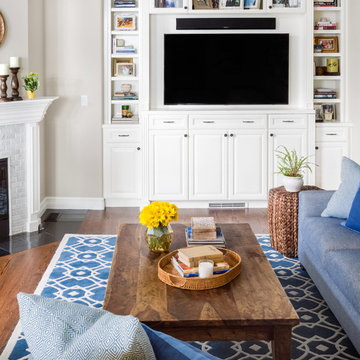
WE Studio Photography
Идея дизайна: открытая гостиная комната среднего размера в классическом стиле с серыми стенами, паркетным полом среднего тона, угловым камином, фасадом камина из камня, мультимедийным центром и коричневым полом
Идея дизайна: открытая гостиная комната среднего размера в классическом стиле с серыми стенами, паркетным полом среднего тона, угловым камином, фасадом камина из камня, мультимедийным центром и коричневым полом
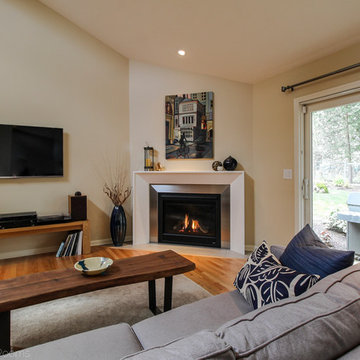
На фото: парадная, открытая гостиная комната среднего размера в современном стиле с бежевыми стенами, светлым паркетным полом, угловым камином, фасадом камина из дерева, телевизором на стене и коричневым полом с
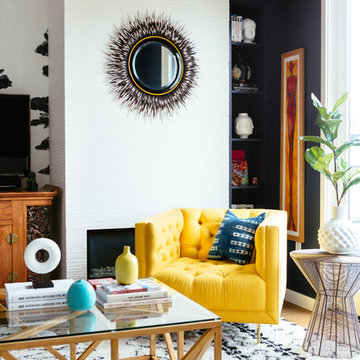
Colin Price Photography
На фото: парадная, открытая гостиная комната среднего размера в стиле неоклассика (современная классика) с синими стенами, паркетным полом среднего тона, угловым камином, фасадом камина из плитки и телевизором на стене с
На фото: парадная, открытая гостиная комната среднего размера в стиле неоклассика (современная классика) с синими стенами, паркетным полом среднего тона, угловым камином, фасадом камина из плитки и телевизором на стене с
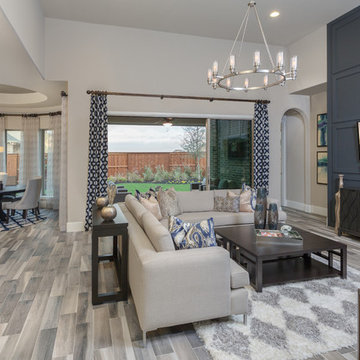
Large open family room overlooking backyard accented with dark grey walls. Grey walls are accentuated with square molding details to create interest and depth. Wood Tiles on the floors have grey and beige tones to pull in the colors and add warmth. Model Home is staged by Linfield Design to show ample seating with a large light beige sectional and brown accent chair. The entertainment piece is situated on one wall with a flat TV above. The back sliding door windows framed with blue geometric drapery panels bring light to the room. Accessories, pillows and art in blue add touches of color and interest to the family room. Large dark wood coffee table fits the oversized sectional perfectly and a light gey and white shag area rug soften the space. Shop for pieces at ModelDeco.com
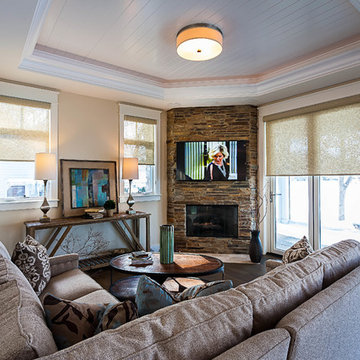
Good things come in small packages, as Tricklebrook proves. This compact yet charming design packs a lot of personality into an efficient plan that is perfect for a tight city or waterfront lot. Inspired by the Craftsman aesthetic and classic All-American bungalow design, the exterior features interesting roof lines with overhangs, stone and shingle accents and abundant windows designed both to let in maximum natural sunlight as well as take full advantage of the lakefront views.
The covered front porch leads into a welcoming foyer and the first level’s 1,150-square foot floor plan, which is divided into both family and private areas for maximum convenience. Private spaces include a flexible first-floor bedroom or office on the left; family spaces include a living room with fireplace, an open plan kitchen with an unusual oval island and dining area on the right as well as a nearby handy mud room. At night, relax on the 150-square-foot screened porch or patio. Head upstairs and you’ll find an additional 1,025 square feet of living space, with two bedrooms, both with unusual sloped ceilings, walk-in closets and private baths. The second floor also includes a convenient laundry room and an office/reading area.
Photographer: Dave Leale
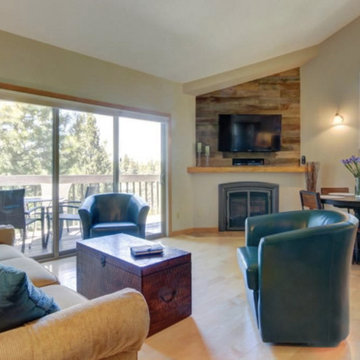
This dated 80's condo was beautifully renovated as a vacation rental. The result the owners were able to book the condo solid year round. It features three accent walls made of barn wood.
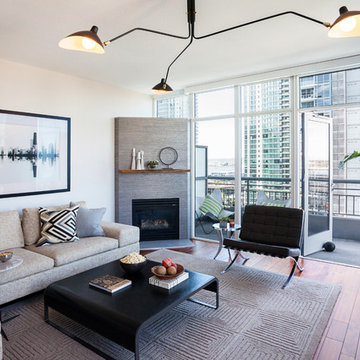
Jen + Bec Photography
На фото: парадная, открытая гостиная комната среднего размера в современном стиле с белыми стенами, паркетным полом среднего тона, угловым камином и фасадом камина из металла
На фото: парадная, открытая гостиная комната среднего размера в современном стиле с белыми стенами, паркетным полом среднего тона, угловым камином и фасадом камина из металла
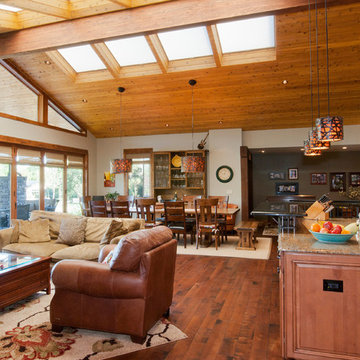
photography by Amy White at Timberline Creatives (timberlinecreatives.com)
На фото: гостиная комната в стиле кантри с бежевыми стенами, паркетным полом среднего тона, угловым камином и фасадом камина из камня с
На фото: гостиная комната в стиле кантри с бежевыми стенами, паркетным полом среднего тона, угловым камином и фасадом камина из камня с
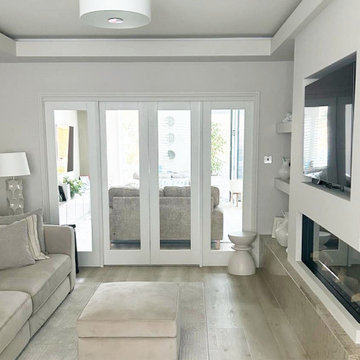
Свежая идея для дизайна: парадная, изолированная гостиная комната среднего размера в стиле модернизм с белыми стенами, полом из винила, угловым камином, фасадом камина из штукатурки, мультимедийным центром, серым полом, кессонным потолком и акцентной стеной - отличное фото интерьера

This Lafayette, California, modern farmhouse is all about laid-back luxury. Designed for warmth and comfort, the home invites a sense of ease, transforming it into a welcoming haven for family gatherings and events.
Elegance meets comfort in this light-filled living room with a harmonious blend of comfortable furnishings and thoughtful decor, complemented by a fireplace accent wall adorned with rustic gray tiles.
Project by Douglah Designs. Their Lafayette-based design-build studio serves San Francisco's East Bay areas, including Orinda, Moraga, Walnut Creek, Danville, Alamo Oaks, Diablo, Dublin, Pleasanton, Berkeley, Oakland, and Piedmont.
For more about Douglah Designs, click here: http://douglahdesigns.com/
To learn more about this project, see here:
https://douglahdesigns.com/featured-portfolio/lafayette-modern-farmhouse-rebuild/
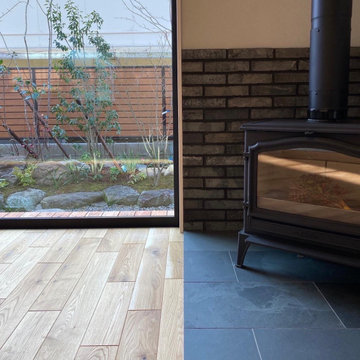
英国ESSE社の薪ストーブ。
和モダンの雰囲気に合わせ、周囲をグレーのタイルで統一。炎のある豊かな暮らしを実現。
Стильный дизайн: гостиная комната среднего размера с белыми стенами, паркетным полом среднего тона, угловым камином, фасадом камина из кирпича, телевизором на стене, серым полом, потолком с обоями и стенами из вагонки - последний тренд
Стильный дизайн: гостиная комната среднего размера с белыми стенами, паркетным полом среднего тона, угловым камином, фасадом камина из кирпича, телевизором на стене, серым полом, потолком с обоями и стенами из вагонки - последний тренд
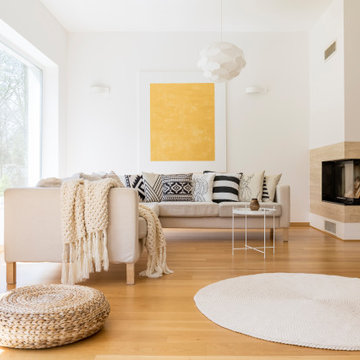
Идея дизайна: большая открытая гостиная комната в современном стиле с белыми стенами, светлым паркетным полом, угловым камином, фасадом камина из дерева и бежевым полом

Built in concrete bookshelves catch your eye as you enter this family room! Plenty of space for all those family photos, storage for the kids books and games and most importantly an easy place for the family to gather and spend time together.
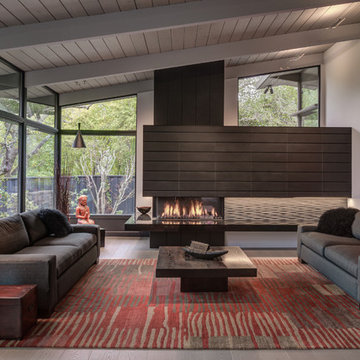
Photography by Treve Johnson Photography
На фото: большая парадная, открытая гостиная комната в стиле ретро с серыми стенами, светлым паркетным полом, угловым камином, фасадом камина из камня и серым полом
На фото: большая парадная, открытая гостиная комната в стиле ретро с серыми стенами, светлым паркетным полом, угловым камином, фасадом камина из камня и серым полом
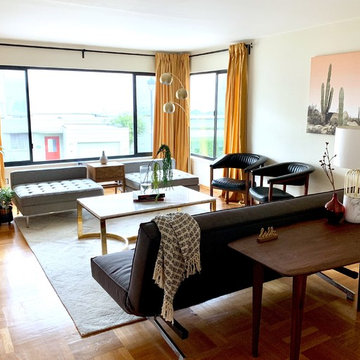
All furniture pieces were found second hand on Craigslist or thrift shop.
Photo taken with iPhone 6.
Стильный дизайн: изолированная гостиная комната среднего размера в стиле ретро с бежевыми стенами, светлым паркетным полом, угловым камином, фасадом камина из кирпича и коричневым полом без телевизора - последний тренд
Стильный дизайн: изолированная гостиная комната среднего размера в стиле ретро с бежевыми стенами, светлым паркетным полом, угловым камином, фасадом камина из кирпича и коричневым полом без телевизора - последний тренд
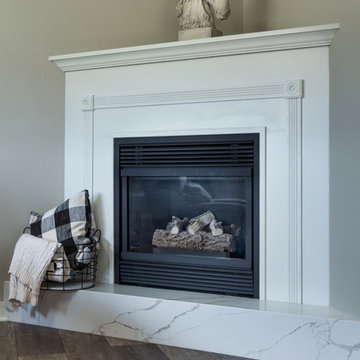
Updated corner gas fireplace with mitered white marble pattern quartz hearth.
Photo Credit - Studio Three Beau
Свежая идея для дизайна: маленькая открытая гостиная комната в стиле кантри с серыми стенами, полом из винила, угловым камином, фасадом камина из дерева, отдельно стоящим телевизором и серым полом для на участке и в саду - отличное фото интерьера
Свежая идея для дизайна: маленькая открытая гостиная комната в стиле кантри с серыми стенами, полом из винила, угловым камином, фасадом камина из дерева, отдельно стоящим телевизором и серым полом для на участке и в саду - отличное фото интерьера
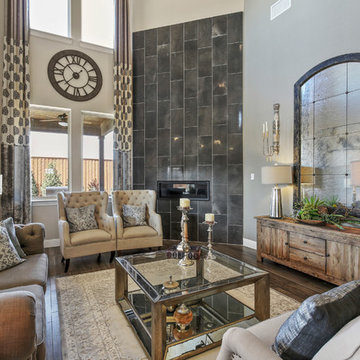
Стильный дизайн: большая открытая, парадная гостиная комната в стиле неоклассика (современная классика) с бежевыми стенами, темным паркетным полом, угловым камином, фасадом камина из плитки и коричневым полом без телевизора - последний тренд
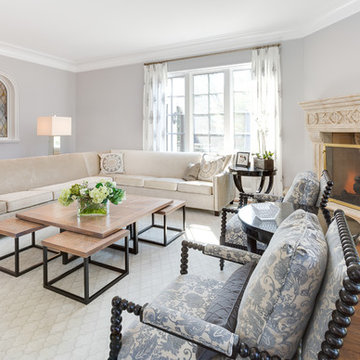
Свежая идея для дизайна: большая парадная, изолированная гостиная комната в стиле неоклассика (современная классика) с серыми стенами, паркетным полом среднего тона, угловым камином, фасадом камина из камня и коричневым полом без телевизора - отличное фото интерьера
Гостиная комната с угловым камином и любым фасадом камина – фото дизайна интерьера
7