Гостиная комната с угловым камином и камином – фото дизайна интерьера
Сортировать:
Бюджет
Сортировать:Популярное за сегодня
81 - 100 из 16 850 фото
1 из 3
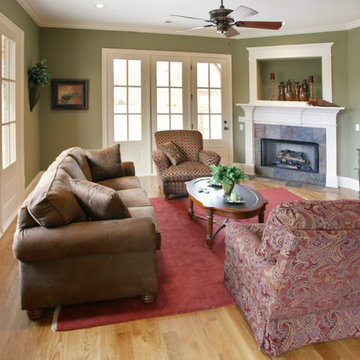
Home built in the Enclave Subdivision in Germantown, TN
Стильный дизайн: парадная, открытая гостиная комната среднего размера в классическом стиле с зелеными стенами, паркетным полом среднего тона, фасадом камина из плитки и угловым камином без телевизора - последний тренд
Стильный дизайн: парадная, открытая гостиная комната среднего размера в классическом стиле с зелеными стенами, паркетным полом среднего тона, фасадом камина из плитки и угловым камином без телевизора - последний тренд
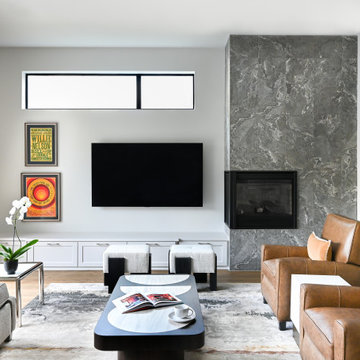
Стильный дизайн: гостиная комната в современном стиле с белыми стенами, паркетным полом среднего тона, угловым камином, телевизором на стене и коричневым полом - последний тренд

The existing great room got some major updates as well to ensure that the adjacent space was stylistically cohesive. The upgrades include new/reconfigured windows and trim, a dramatic fireplace makeover, new hardwood floors, and a flexible dining room area. Similar finishes were repeated here with brass sconces, a craftsman style fireplace mantle, and the same honed marble for the fireplace hearth and surround.

Living room fireplace with floor to ceiling two toned white brick, and custom reclaimed wood mantel. A 90" white couch and tan leather accent chairs surrounds it.
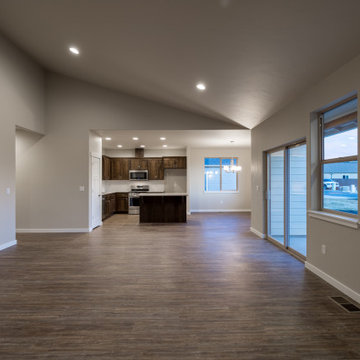
На фото: открытая гостиная комната среднего размера в стиле кантри с бежевыми стенами, полом из винила, угловым камином, фасадом камина из камня и коричневым полом без телевизора
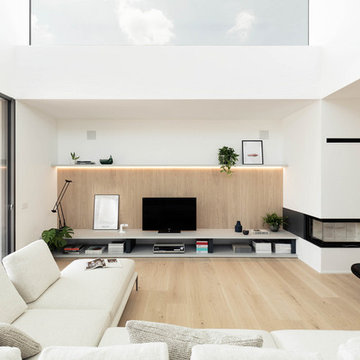
На фото: большая открытая гостиная комната в стиле модернизм с белыми стенами, светлым паркетным полом, угловым камином и отдельно стоящим телевизором с

Источник вдохновения для домашнего уюта: огромная открытая гостиная комната:: освещение в современном стиле с коричневыми стенами, угловым камином, фасадом камина из камня, телевизором на стене и бежевым полом
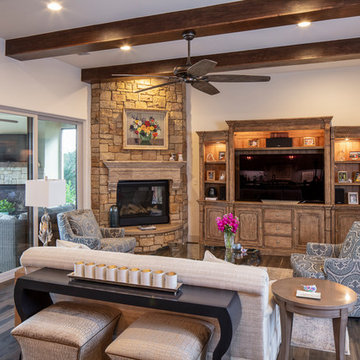
Fine Focus Photography
Пример оригинального дизайна: открытая гостиная комната среднего размера в средиземноморском стиле с бежевыми стенами, темным паркетным полом, угловым камином, фасадом камина из камня, мультимедийным центром и коричневым полом
Пример оригинального дизайна: открытая гостиная комната среднего размера в средиземноморском стиле с бежевыми стенами, темным паркетным полом, угловым камином, фасадом камина из камня, мультимедийным центром и коричневым полом

This covered deck space features a fireplace, heaters and operable glass to allow the homeowners to customize their experience depending on the weather.
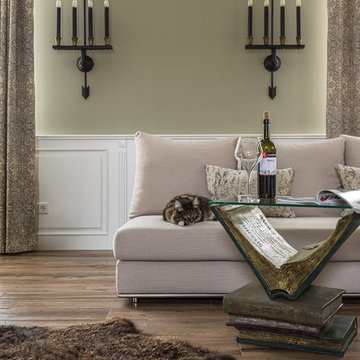
Alexey Trofimov
На фото: большая открытая гостиная комната в классическом стиле с зелеными стенами, полом из керамогранита, угловым камином, фасадом камина из камня и коричневым полом с
На фото: большая открытая гостиная комната в классическом стиле с зелеными стенами, полом из керамогранита, угловым камином, фасадом камина из камня и коричневым полом с
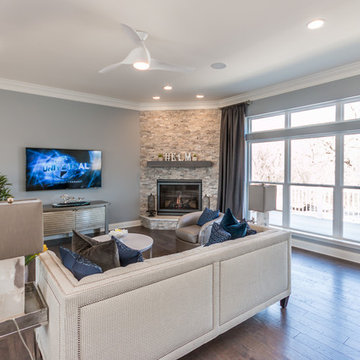
Benjamin Ryan Productions
Источник вдохновения для домашнего уюта: открытая гостиная комната в стиле неоклассика (современная классика) с серыми стенами, темным паркетным полом, угловым камином, фасадом камина из камня, телевизором на стене и коричневым полом
Источник вдохновения для домашнего уюта: открытая гостиная комната в стиле неоклассика (современная классика) с серыми стенами, темным паркетным полом, угловым камином, фасадом камина из камня, телевизором на стене и коричневым полом

Fotografo: Vito Corvasce
На фото: огромная двухуровневая, парадная гостиная комната в современном стиле с белыми стенами, паркетным полом среднего тона, угловым камином, фасадом камина из дерева и мультимедийным центром с
На фото: огромная двухуровневая, парадная гостиная комната в современном стиле с белыми стенами, паркетным полом среднего тона, угловым камином, фасадом камина из дерева и мультимедийным центром с

1950's mid-century modern beach house built by architect Richard Leitch in Carpinteria, California. Leitch built two one-story adjacent homes on the property which made for the perfect space to share seaside with family. In 2016, Emily restored the homes with a goal of melding past and present. Emily kept the beloved simple mid-century atmosphere while enhancing it with interiors that were beachy and fun yet durable and practical. The project also required complete re-landscaping by adding a variety of beautiful grasses and drought tolerant plants, extensive decking, fire pits, and repaving the driveway with cement and brick.
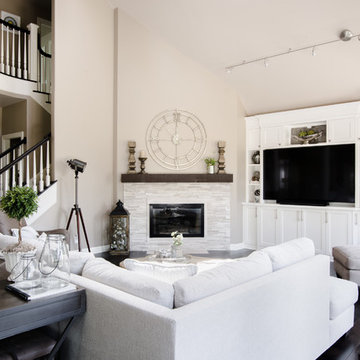
Family room features a fireplace that was refaced in stone and topped off with a reclaimed wood mantel. A custom built-in wall unit houses the TV. Comfortable seating includes a custom sectional, chaise and recliner. A shag style area rug softens the newly added dark hardwood floors. A console table provides some division between the family room and kitchen.
John Bradley Photography
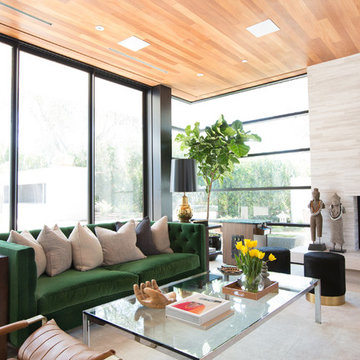
Interior Design by Blackband Design
Photography by Tessa Neustadt
Свежая идея для дизайна: изолированная гостиная комната среднего размера в современном стиле с домашним баром, белыми стенами, полом из известняка, угловым камином, фасадом камина из плитки, телевизором на стене и ковром на полу - отличное фото интерьера
Свежая идея для дизайна: изолированная гостиная комната среднего размера в современном стиле с домашним баром, белыми стенами, полом из известняка, угловым камином, фасадом камина из плитки, телевизором на стене и ковром на полу - отличное фото интерьера
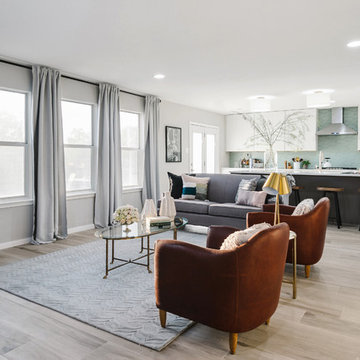
Свежая идея для дизайна: открытая гостиная комната среднего размера в стиле модернизм с серыми стенами, полом из керамогранита, угловым камином, фасадом камина из камня и телевизором на стене - отличное фото интерьера

This compact beach cottage has breathtaking views of the Puget Sound. The cottage was completely gutted including the main support beams to allow for a more functional floor plan. From there the colors, materials and finishes were hand selected to enhance the setting and create a low-maintance high comfort second home for these clients.

The unique opportunity and challenge for the Joshua Tree project was to enable the architecture to prioritize views. Set in the valley between Mummy and Camelback mountains, two iconic landforms located in Paradise Valley, Arizona, this lot “has it all” regarding views. The challenge was answered with what we refer to as the desert pavilion.
This highly penetrated piece of architecture carefully maintains a one-room deep composition. This allows each space to leverage the majestic mountain views. The material palette is executed in a panelized massing composition. The home, spawned from mid-century modern DNA, opens seamlessly to exterior living spaces providing for the ultimate in indoor/outdoor living.
Project Details:
Architecture: Drewett Works, Scottsdale, AZ // C.P. Drewett, AIA, NCARB // www.drewettworks.com
Builder: Bedbrock Developers, Paradise Valley, AZ // http://www.bedbrock.com
Interior Designer: Est Est, Scottsdale, AZ // http://www.estestinc.com
Photographer: Michael Duerinckx, Phoenix, AZ // www.inckx.com
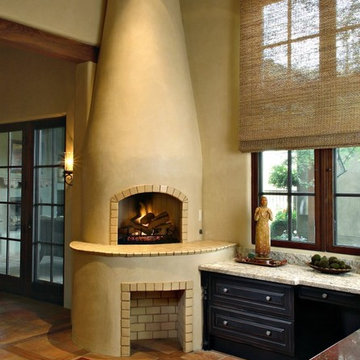
This charming beehive fireplace creates comfort inside. Meanwhile, around the corner is a comforting outdoor living room perfect for either relaxing or entertaining during the cool Arizona evenings
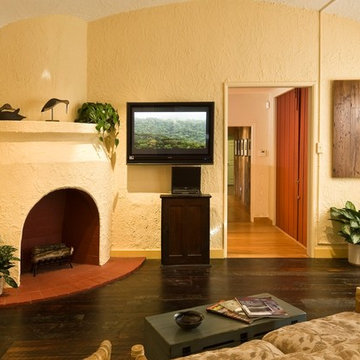
Wide Plank Eastern White Pine with a Hit or Miss Surface and very dark stain, to create a rustic look.
Свежая идея для дизайна: изолированная гостиная комната среднего размера в стиле фьюжн с желтыми стенами, темным паркетным полом, угловым камином, фасадом камина из штукатурки и телевизором на стене - отличное фото интерьера
Свежая идея для дизайна: изолированная гостиная комната среднего размера в стиле фьюжн с желтыми стенами, темным паркетным полом, угловым камином, фасадом камина из штукатурки и телевизором на стене - отличное фото интерьера
Гостиная комната с угловым камином и камином – фото дизайна интерьера
5