Гостиная комната с угловым камином и фасадом камина из металла – фото дизайна интерьера
Сортировать:
Бюджет
Сортировать:Популярное за сегодня
141 - 160 из 801 фото
1 из 3
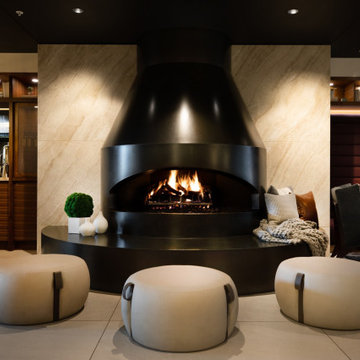
Acucraft Custom Gas Fireplace with open (no glass) oval opening and mammoth logset. Set pristinely within the lobby of Minneapolis based Elliott Park Hotel.
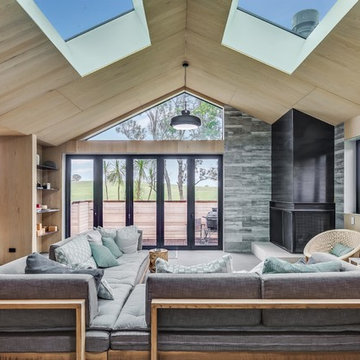
Draw Photography
Пример оригинального дизайна: открытая гостиная комната в скандинавском стиле с бежевыми стенами, угловым камином, фасадом камина из металла и серым полом
Пример оригинального дизайна: открытая гостиная комната в скандинавском стиле с бежевыми стенами, угловым камином, фасадом камина из металла и серым полом
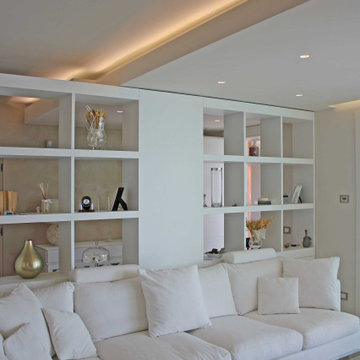
Entrati nella casa ci troviamo avvolti dal bianco. Un grande open space accoglie soggiorno, sala da pranzo e cucina. Il bianco è il colore dominante e ci immerge di luce. il grande divano angolare si affaccia verso il patio e verso la piscina. Il gioco di controsoffitti è perfetto per l'inserimento di corpi illuminanti.
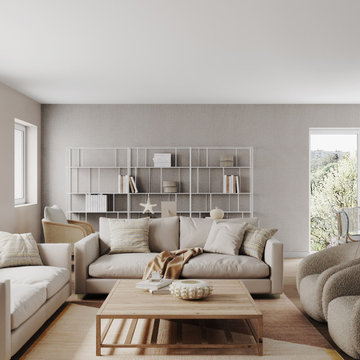
Пример оригинального дизайна: большая открытая гостиная комната в стиле неоклассика (современная классика) с белыми стенами, паркетным полом среднего тона, угловым камином и фасадом камина из металла
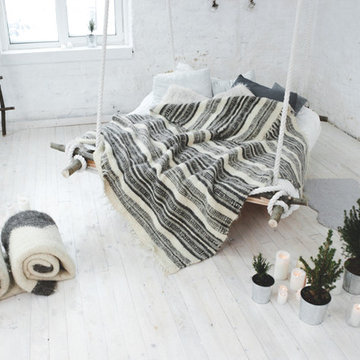
Characteristics:
Material: wool
Color: natural (not dyed)
Style: eco
Technique: weaving (author’s)
Size: 1,8×2,1 m.
Идея дизайна: двухуровневая гостиная комната среднего размера в скандинавском стиле с с книжными шкафами и полками, белыми стенами, полом из ламината, угловым камином, фасадом камина из металла, скрытым телевизором и белым полом
Идея дизайна: двухуровневая гостиная комната среднего размера в скандинавском стиле с с книжными шкафами и полками, белыми стенами, полом из ламината, угловым камином, фасадом камина из металла, скрытым телевизором и белым полом
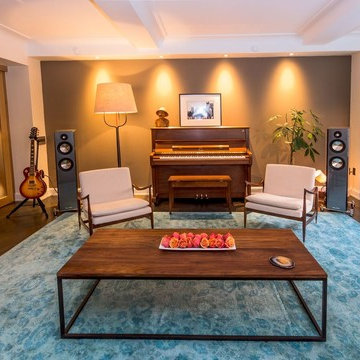
Global style design with a French influence. The Furnishings are drawn from a wide range of cultural influences, from hand-loomed Tibetan silk rugs to English leather window banquette, and comfortable velvet sofas, to custom millwork. Modern technology complements the entire’s home charm.
The custom millwork replaces previous wall room separations. This to provide storage for books and an audiophile system, interest with several art pieces and a fabulous fireplace. The room is built to support the many activities of the home. The room behind the millwork is an office/ guest bedroom and screen projection room.
Photo credit: Francis Augustine

truly the greatest of great rooms...reminds one of a loft yet looks out to the water on all sides and through the odd shaped whimsical windows. bamboo flooring grounds the sky blue walls and runs through out this open floor of kitchen, dining and entertainment spaces. fun with the alternating color upholstered bar stools and the art hi atop the room, give the homeowners the fun they seek to get away to.
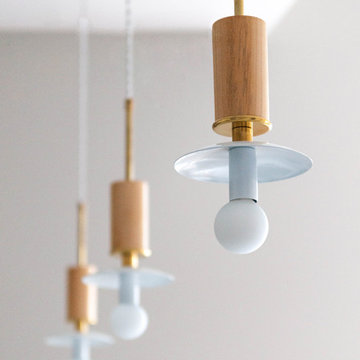
Interior Design & Styling Erin Roberts
Photography Huyen Do
Свежая идея для дизайна: большая открытая гостиная комната в скандинавском стиле с серыми стенами, темным паркетным полом, угловым камином, фасадом камина из металла и коричневым полом без телевизора - отличное фото интерьера
Свежая идея для дизайна: большая открытая гостиная комната в скандинавском стиле с серыми стенами, темным паркетным полом, угловым камином, фасадом камина из металла и коричневым полом без телевизора - отличное фото интерьера
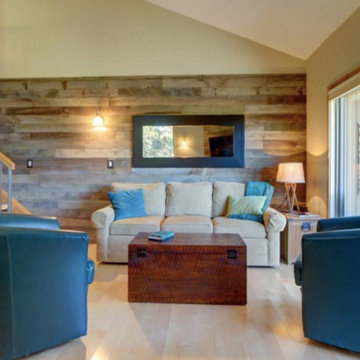
This dated 80's condo was beautifully renovated as a vacation rental. The result the owners were able to book the condo solid year round. It features three accent walls made of barn wood.
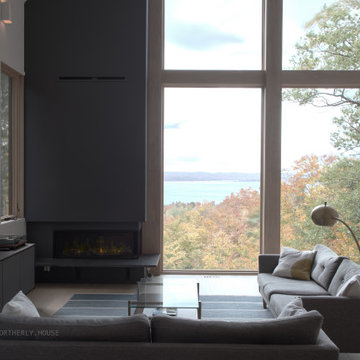
The open living space with two sided fireplace sits over the lake below
Стильный дизайн: большая открытая гостиная комната в современном стиле с белыми стенами, светлым паркетным полом, угловым камином, фасадом камина из металла, телевизором на стене, серым полом и сводчатым потолком - последний тренд
Стильный дизайн: большая открытая гостиная комната в современном стиле с белыми стенами, светлым паркетным полом, угловым камином, фасадом камина из металла, телевизором на стене, серым полом и сводчатым потолком - последний тренд
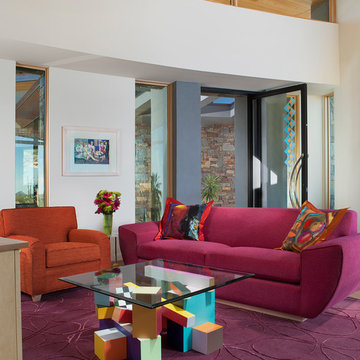
This detached Casita (Guest House) carries our client's love of color to her guest quarters. As in the main house, the entry door is accented with dichroic glass and the ceilings are wood, carrying through to the exterior overhangs.
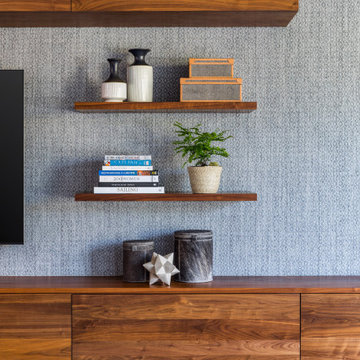
На фото: открытая комната для игр среднего размера в стиле модернизм с синими стенами, паркетным полом среднего тона, угловым камином, фасадом камина из металла и телевизором на стене с
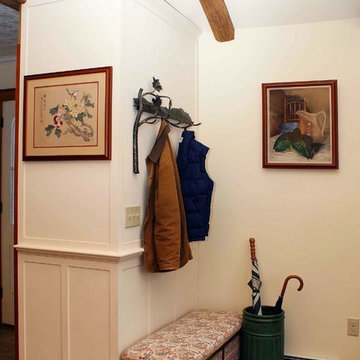
Lacking a proper coat closet, this area was created to hang coats, place shoes and boots in bench, and umbrellas reside in gorgeous ceramic container.
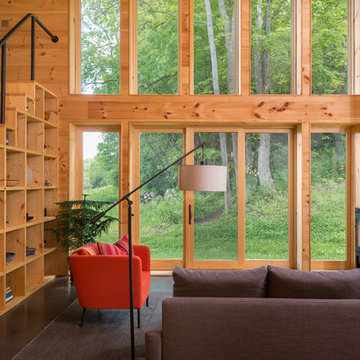
Interior built by Sweeney Design Build. Living room with custom built-ins staircase.
Свежая идея для дизайна: парадная, двухуровневая гостиная комната среднего размера в стиле рустика с бетонным полом, угловым камином, фасадом камина из металла и черным полом без телевизора - отличное фото интерьера
Свежая идея для дизайна: парадная, двухуровневая гостиная комната среднего размера в стиле рустика с бетонным полом, угловым камином, фасадом камина из металла и черным полом без телевизора - отличное фото интерьера
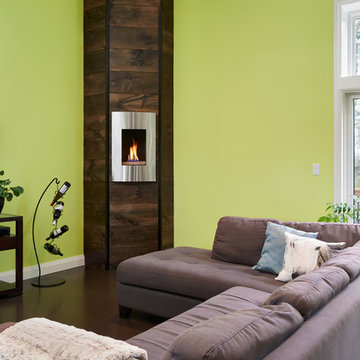
Esther Van Geest, ETR Photography
Идея дизайна: открытая гостиная комната среднего размера в современном стиле с зелеными стенами, бетонным полом, угловым камином, отдельно стоящим телевизором и фасадом камина из металла
Идея дизайна: открытая гостиная комната среднего размера в современном стиле с зелеными стенами, бетонным полом, угловым камином, отдельно стоящим телевизором и фасадом камина из металла
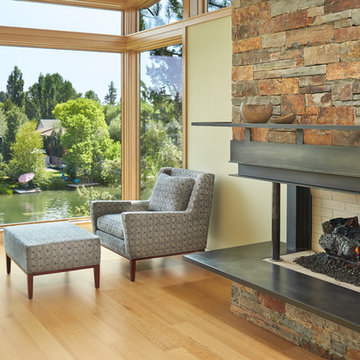
Идея дизайна: парадная, открытая гостиная комната среднего размера в современном стиле с бежевыми стенами, светлым паркетным полом, угловым камином и фасадом камина из металла
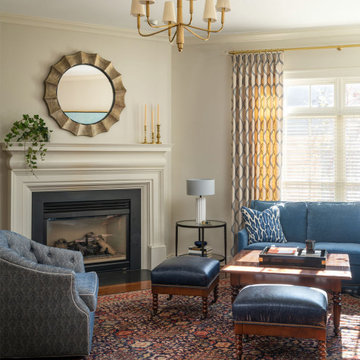
На фото: изолированная гостиная комната среднего размера в классическом стиле с белыми стенами, паркетным полом среднего тона, угловым камином, фасадом камина из металла и коричневым полом без телевизора

The design of the living space is oriented out to the sweeping views of Puget Sound. The vaulted ceiling helps to enhance to openness and connection to the outdoors. Neutral tones intermixed with natural materials create a warm, cozy feel in the space.
Architecture and Design: H2D Architecture + Design
www.h2darchitects.com
#h2darchitects
#edmondsliving
#edmondswaterfronthome
#customhomeedmonds
#residentialarchitect
#
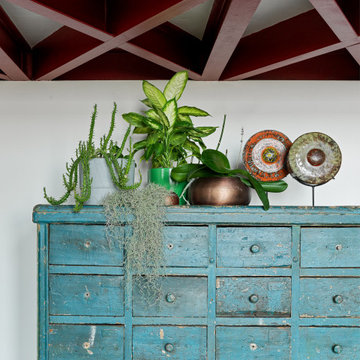
Авторы проекта:
Макс Жуков
Виктор Штефан
Стиль: Даша Соболева
Фото: Сергей Красюк
Идея дизайна: двухуровневая гостиная комната среднего размера в стиле лофт с белыми стенами, паркетным полом среднего тона, угловым камином, фасадом камина из металла, телевизором на стене и синим полом
Идея дизайна: двухуровневая гостиная комната среднего размера в стиле лофт с белыми стенами, паркетным полом среднего тона, угловым камином, фасадом камина из металла, телевизором на стене и синим полом
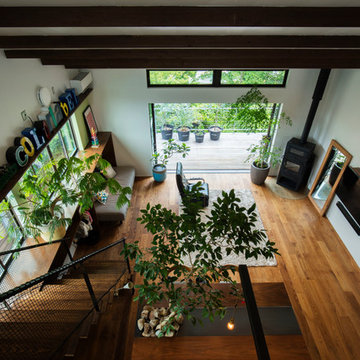
Стильный дизайн: большая открытая гостиная комната в стиле лофт с домашним баром, белыми стенами, темным паркетным полом, угловым камином, фасадом камина из металла, телевизором на стене и коричневым полом - последний тренд
Гостиная комната с угловым камином и фасадом камина из металла – фото дизайна интерьера
8