Гостиная комната с угловым камином – фото дизайна интерьера с высоким бюджетом
Сортировать:
Бюджет
Сортировать:Популярное за сегодня
121 - 140 из 4 298 фото
1 из 3
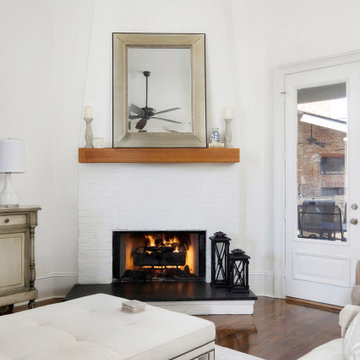
Свежая идея для дизайна: изолированная гостиная комната среднего размера в стиле неоклассика (современная классика) с белыми стенами, темным паркетным полом, угловым камином, фасадом камина из кирпича, коричневым полом и балками на потолке без телевизора - отличное фото интерьера
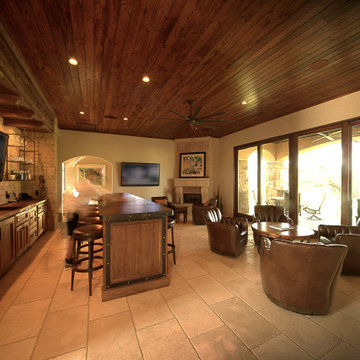
The Pool Box sites a small secondary residence and pool alongside an existing residence, set in a rolling Hill Country community. The project includes design for the structure, pool, and landscape - combined into a sequence of spaces of soft native planting, painted Texas daylight, and timeless materials. A careful entry carries one from a quiet landscape, stepping down into an entertainment room. Large glass doors open into a sculptural pool.
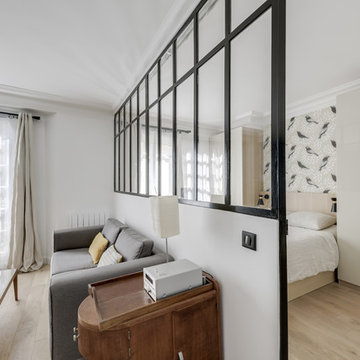
LE PROJET
Un petit appartement avec un séjour et une chambre étroite et sombre, nécessitant de nombreux rangements dont bibliothèque et dressing.
NOTRE SOLUTION
Pour gagner en espace et lumière dans les deux pièces à vivre, nous avons supprimé la cloison fermée entre le séjour de 11m2 et la chambre de même dimension.
Une nouvelle cloison basse avec verrière, décalée vers la chambre, permet d’optimiser l’espace dans le séjour et gagner en lumière côté chambre.
L’ancien parquet, de mauvaise qualité, est remplacé par un parquet en chêne massif clair avec de larges lattes, ce qui éclaircit encore les espaces.
Côté chambre, une tête de lit sur-mesure en bois clair avec appliques encastrées est installée entre deux dressings aux portes laquées beige.
Pour permettre de ranger les nombreux livres ainsi que des chaussures en partie basse, une grande bibliothèque sur mesure est installée dans le couloir.
LE STYLE
Une thématique sur les oiseaux est présente sur ce projet avec un très beau papier-peint dans le couloir en vis-à vis de la bibliothèque.
Celui-ci permet de créer une ambiance feutrée dans l’entrée, avec un bleu profond sur la bibliothèque et des boiseries anthracites, comme la verrière et les appareillages électriques.
Des suspensions en laiton sont installées dans le couloir pour un éclairage très intime et feutré. Cela contribue à accentuer le contraste avec la pièce à vivre très lumineuse.
Dans la chambre, on retrouve des oiseaux sur un papier-peint graphique placé au dessus de la tête de lit.
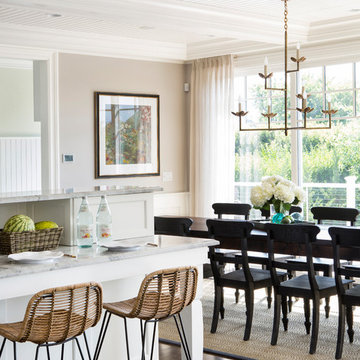
The clients bought a new construction house in Bay Head, NJ with an architectural style that was very traditional and quite formal, not beachy. For our design process I created the story that the house was owned by a successful ship captain who had traveled the world and brought back furniture and artifacts for his home. The furniture choices were mainly based on English style pieces and then we incorporated a lot of accessories from Asia and Africa. The only nod we really made to “beachy” style was to do some art with beach scenes and/or bathing beauties (original painting in the study) (vintage series of black and white photos of 1940’s bathing scenes, not shown) ,the pillow fabric in the family room has pictures of fish on it , the wallpaper in the study is actually sand dollars and we did a seagull wallpaper in the downstairs bath (not shown).
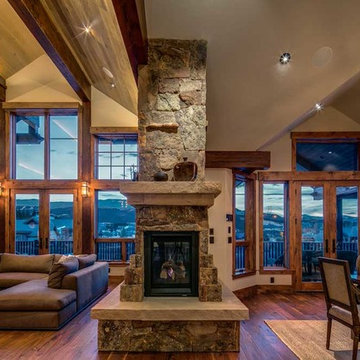
Marie-Dominique Verdier
Стильный дизайн: огромная открытая гостиная комната в стиле рустика с фасадом камина из камня, мультимедийным центром, белыми стенами, темным паркетным полом и угловым камином - последний тренд
Стильный дизайн: огромная открытая гостиная комната в стиле рустика с фасадом камина из камня, мультимедийным центром, белыми стенами, темным паркетным полом и угловым камином - последний тренд
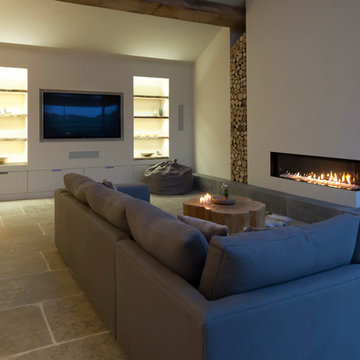
The large Lounge/Living Room extension on a total Barn Renovation in collaboration with Llama Property Developments. Complete with: Swiss Canterlevered Sky Frame Doors, M Design Gas Firebox, 65' 3D Plasma TV with surround sound, remote control Veluxes with automatic rain censors, Lutron Lighting, & Crestron Home Automation. Indian Stone Tiles with underfloor Heating, beautiful bespoke wooden elements such as Ash Tree coffee table, Black Poplar waney edged LED lit shelving, Handmade large 3mx3m sofa and beautiful Interior Design with calming colour scheme throughout.
This project has won 4 Awards.
Images by Andy Marshall Architectural & Interiors Photography.
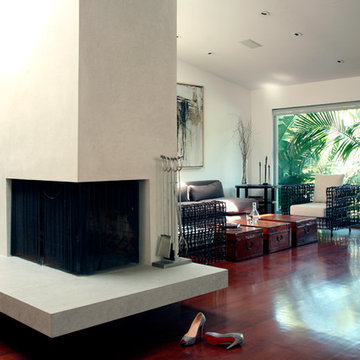
На фото: парадная, открытая гостиная комната среднего размера в стиле модернизм с бежевыми стенами, темным паркетным полом, угловым камином и фасадом камина из штукатурки без телевизора
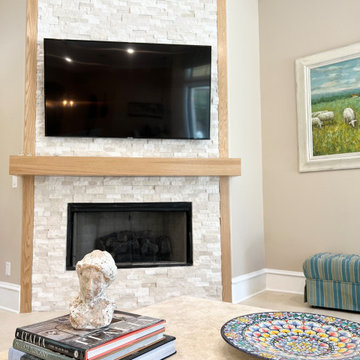
На фото: большая открытая гостиная комната в стиле неоклассика (современная классика) с бежевыми стенами, полом из известняка, угловым камином, фасадом камина из каменной кладки, телевизором на стене, бежевым полом и многоуровневым потолком
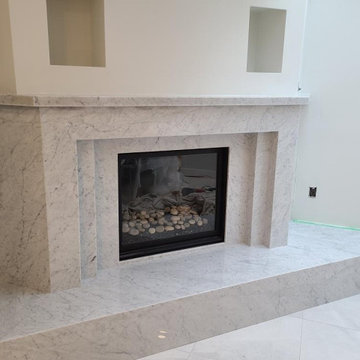
Gorgeous custom White Carrara marble fireplace surround with bench and mantle! All the joints were mitered to create a seamless & modern look. Call us at 973-575-0006 to get a free estimate for your next stone project!
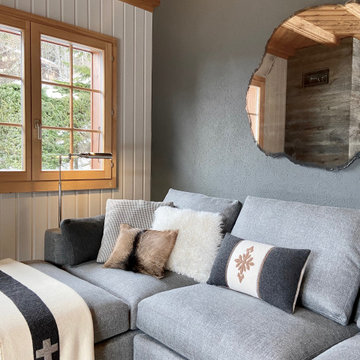
Идея дизайна: гостиная комната в стиле модернизм с угловым камином и фасадом камина из дерева
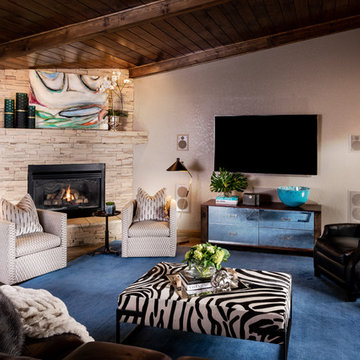
На фото: огромная открытая комната для игр в стиле неоклассика (современная классика) с бежевыми стенами, темным паркетным полом, угловым камином, фасадом камина из камня, телевизором на стене и коричневым полом с

1950's mid-century modern beach house built by architect Richard Leitch in Carpinteria, California. Leitch built two one-story adjacent homes on the property which made for the perfect space to share seaside with family. In 2016, Emily restored the homes with a goal of melding past and present. Emily kept the beloved simple mid-century atmosphere while enhancing it with interiors that were beachy and fun yet durable and practical. The project also required complete re-landscaping by adding a variety of beautiful grasses and drought tolerant plants, extensive decking, fire pits, and repaving the driveway with cement and brick.
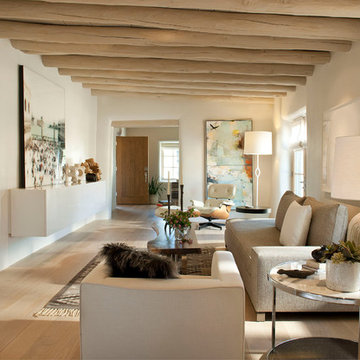
Стильный дизайн: изолированная гостиная комната среднего размера в стиле фьюжн с белыми стенами, светлым паркетным полом, угловым камином и фасадом камина из штукатурки - последний тренд
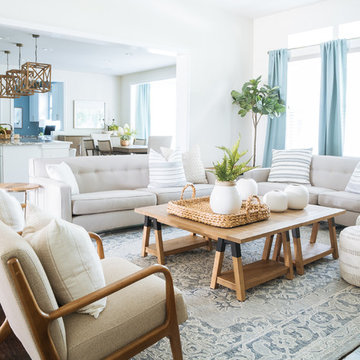
We renovated this fireplace and added stacked stone to the ceiling and a nice large mantel to give warmth. We also added all new furnishings included 2 long sideboards to fill the space and 2 coffee tables side by side for added greatness.
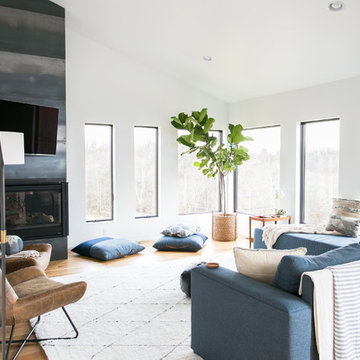
Room with a view
At the center of the action, this Great Room presents a comfortable, bright room that draws the family together.
На фото: гостиная комната среднего размера в современном стиле с белыми стенами, угловым камином, фасадом камина из металла, телевизором на стене, паркетным полом среднего тона, коричневым полом и синим диваном с
На фото: гостиная комната среднего размера в современном стиле с белыми стенами, угловым камином, фасадом камина из металла, телевизором на стене, паркетным полом среднего тона, коричневым полом и синим диваном с
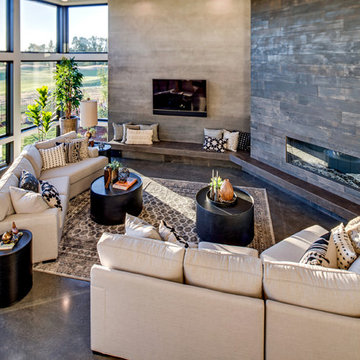
Stephen Fiddes
На фото: большая парадная, открытая гостиная комната в современном стиле с разноцветными стенами, бетонным полом, угловым камином, фасадом камина из плитки, телевизором на стене и серым полом
На фото: большая парадная, открытая гостиная комната в современном стиле с разноцветными стенами, бетонным полом, угловым камином, фасадом камина из плитки, телевизором на стене и серым полом
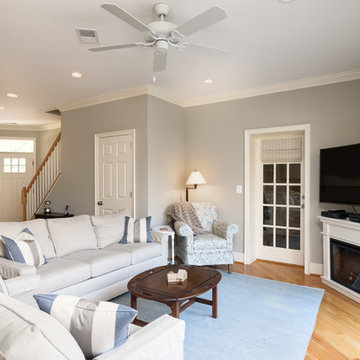
Danny DanSoy Photography
Пример оригинального дизайна: большая изолированная гостиная комната в классическом стиле с серыми стенами, светлым паркетным полом, угловым камином, фасадом камина из дерева, отдельно стоящим телевизором и коричневым полом
Пример оригинального дизайна: большая изолированная гостиная комната в классическом стиле с серыми стенами, светлым паркетным полом, угловым камином, фасадом камина из дерева, отдельно стоящим телевизором и коричневым полом
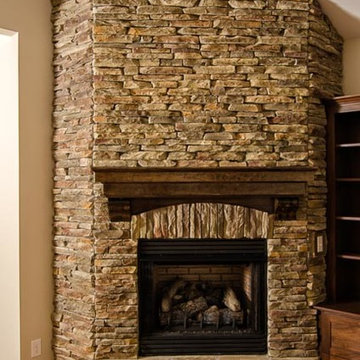
Marc Stowe
Пример оригинального дизайна: большая открытая гостиная комната в стиле кантри с бежевыми стенами, паркетным полом среднего тона, угловым камином и фасадом камина из камня
Пример оригинального дизайна: большая открытая гостиная комната в стиле кантри с бежевыми стенами, паркетным полом среднего тона, угловым камином и фасадом камина из камня
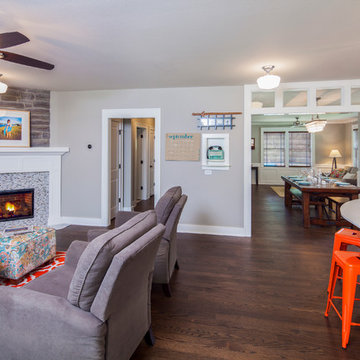
The new design expanded the footprint of the home to 1,271 square feet for the first level and 1,156 for the new second level. A new entry with a quarter turn stair leads you into the original living space. The old guest bedroom that was once accessed through the dining room is now connected to the front living space by pocket doors. The new open concept creates a continuous flow from the living space through the dining into the kitchen.
The new bright, crisp kitchen features CaesarStone counters and white cabinets. New appliances and a large central island with seating is perfect for cooking and entertaining.
Photography by Tre Dunham
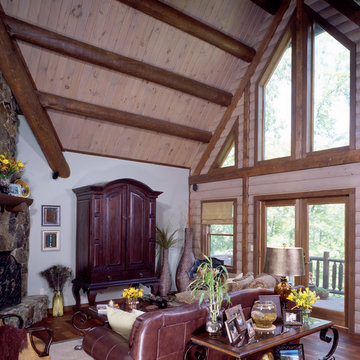
home by: Katahdin Cedar Log Homes
photos by: James Ray Spahn
Источник вдохновения для домашнего уюта: двухуровневая гостиная комната среднего размера в стиле рустика с серыми стенами, паркетным полом среднего тона, угловым камином и фасадом камина из камня
Источник вдохновения для домашнего уюта: двухуровневая гостиная комната среднего размера в стиле рустика с серыми стенами, паркетным полом среднего тона, угловым камином и фасадом камина из камня
Гостиная комната с угловым камином – фото дизайна интерьера с высоким бюджетом
7