Гостиная комната с темным паркетным полом и подвесным камином – фото дизайна интерьера
Сортировать:
Бюджет
Сортировать:Популярное за сегодня
41 - 60 из 772 фото
1 из 3
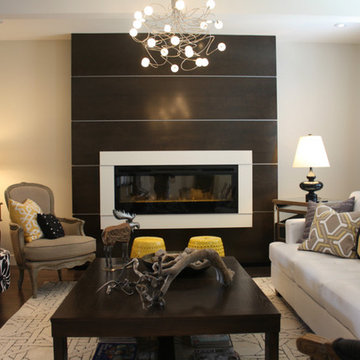
This is a recent project of YourStyle Kitchens Ltd. Working in conjunction with the home owner Jackie Dixon owner of Jacobo Interiors (Brilliant interior Designer, well known in Vancouver BC). We helped design, build and install cabinetry for the entire home. Cabinetry included the main kitchen upstairs, fireplace, laundry room, basement apartment, vanities and bedroom furniture (not shown). Both upstairs kitchen and downstairs kitchen feature a painted finish with stained Island. Countertops for upstairs kitchen are LG Viatera Quartz. The fireplace is a combination of stained birch and grey painted finish.
Kevin Walsh
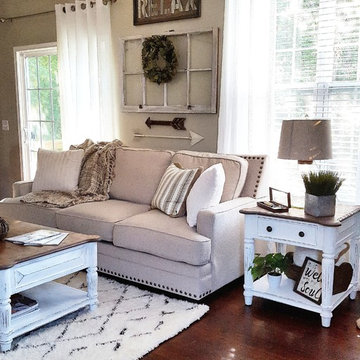
На фото: открытая гостиная комната среднего размера в стиле кантри с бежевыми стенами, темным паркетным полом, подвесным камином, фасадом камина из дерева, телевизором на стене и коричневым полом
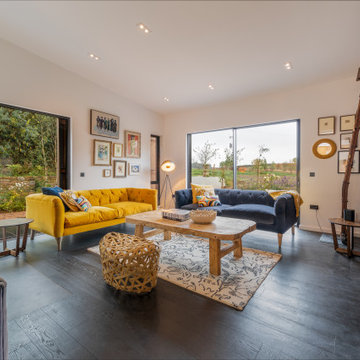
From the main living area the master bedroom wing is accessed via a library / sitting room, with feature fire place and antique sliding library ladder.

This project was a one of a kind remodel. it included the demolition of a previously existing wall separating the kitchen area from the living room. The inside of the home was completely gutted down to the framing and was remodeled according the owners specifications. This remodel included a one of a kind custom granite countertop and eating area, custom cabinetry, an indoor outdoor bar, a custom vinyl window, new electrical and plumbing, and a one of a kind entertainment area featuring custom made shelves, and stone fire place.
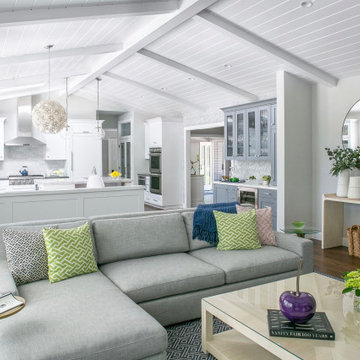
Идея дизайна: большая открытая гостиная комната в стиле неоклассика (современная классика) с серыми стенами, темным паркетным полом, подвесным камином, фасадом камина из плитки, мультимедийным центром и коричневым полом
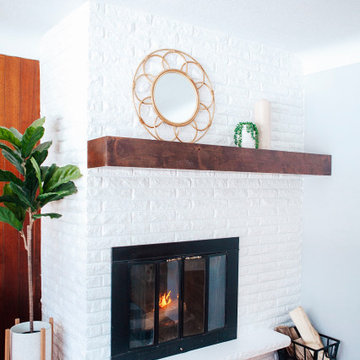
The Cherokee Mantel Shelf captures the raw and rustic nature of a beam that has a story. This product is composed of Alder planks with a smooth mahogany finish. This product is commonly used as a floating shelf where practical. Kit includes everything you need to attach to studs for a seamless and easy installation
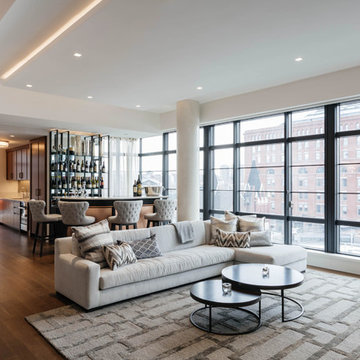
Large open living space with custom sofa, Sapele / copper bar, and adged iron dining table. Photo credit: Nick Glimenakis
Источник вдохновения для домашнего уюта: открытая гостиная комната среднего размера в современном стиле с домашним баром, бежевыми стенами, темным паркетным полом, подвесным камином, фасадом камина из камня, телевизором на стене и коричневым полом
Источник вдохновения для домашнего уюта: открытая гостиная комната среднего размера в современном стиле с домашним баром, бежевыми стенами, темным паркетным полом, подвесным камином, фасадом камина из камня, телевизором на стене и коричневым полом
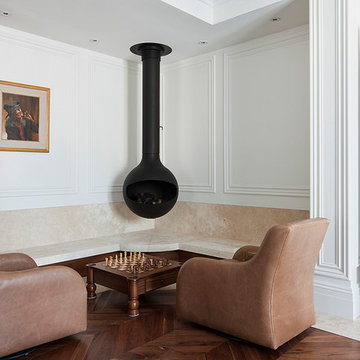
French Provincial study/chess area.
Идея дизайна: изолированная гостиная комната в стиле неоклассика (современная классика) с темным паркетным полом, с книжными шкафами и полками, белыми стенами и подвесным камином
Идея дизайна: изолированная гостиная комната в стиле неоклассика (современная классика) с темным паркетным полом, с книжными шкафами и полками, белыми стенами и подвесным камином
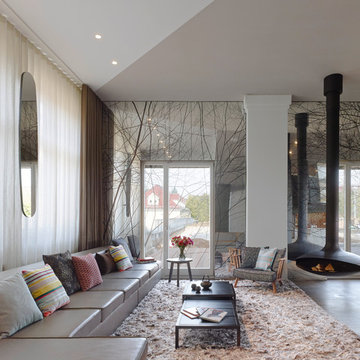
FOTOGRAFIE/PHOTOGRAPHY
Zooey Braun
Römerstr. 51
70180 Stuttgart
T +49 (0)711 6400361
F +49 (0)711 6200393
zooey@zooeybraun.de
Свежая идея для дизайна: большая парадная, открытая гостиная комната в современном стиле с белыми стенами, темным паркетным полом, подвесным камином и телевизором на стене - отличное фото интерьера
Свежая идея для дизайна: большая парадная, открытая гостиная комната в современном стиле с белыми стенами, темным паркетным полом, подвесным камином и телевизором на стене - отличное фото интерьера
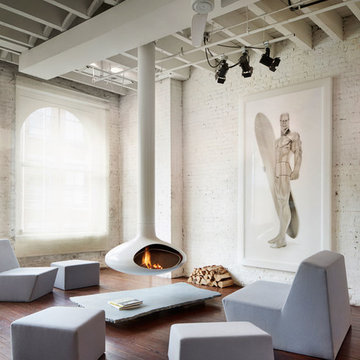
© Protected Image. Photo by: John Muggenborg (917)721-7091
Стильный дизайн: гостиная комната в стиле модернизм с белыми стенами, подвесным камином и темным паркетным полом - последний тренд
Стильный дизайн: гостиная комната в стиле модернизм с белыми стенами, подвесным камином и темным паркетным полом - последний тренд

Organic Contemporary Design in an Industrial Setting… Organic Contemporary elements in an industrial building is a natural fit. Turner Design Firm designers Tessea McCrary and Jeanine Turner created a warm inviting home in the iconic Silo Point Luxury Condominiums.
Transforming the Least Desirable Feature into the Best… We pride ourselves with the ability to take the least desirable feature of a home and transform it into the most pleasant. This condo is a perfect example. In the corner of the open floor living space was a large drywalled platform. We designed a fireplace surround and multi-level platform using warm walnut wood and black charred wood slats. We transformed the space into a beautiful and inviting sitting area with the help of skilled carpenter, Jeremy Puissegur of Cajun Crafted and experienced installer, Fred Schneider
Industrial Features Enhanced… Neutral stacked stone tiles work perfectly to enhance the original structural exposed steel beams. Our lighting selection were chosen to mimic the structural elements. Charred wood, natural walnut and steel-look tiles were all chosen as a gesture to the industrial era’s use of raw materials.
Creating a Cohesive Look with Furnishings and Accessories… Designer Tessea McCrary added luster with curated furnishings, fixtures and accessories. Her selections of color and texture using a pallet of cream, grey and walnut wood with a hint of blue and black created an updated classic contemporary look complimenting the industrial vide.
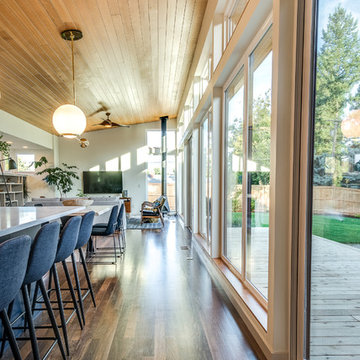
Jesse Smith
Идея дизайна: открытая гостиная комната среднего размера в стиле ретро с серыми стенами, темным паркетным полом, подвесным камином, фасадом камина из металла, телевизором на стене и коричневым полом
Идея дизайна: открытая гостиная комната среднего размера в стиле ретро с серыми стенами, темным паркетным полом, подвесным камином, фасадом камина из металла, телевизором на стене и коричневым полом

Свежая идея для дизайна: открытая гостиная комната в стиле неоклассика (современная классика) с серыми стенами, темным паркетным полом, подвесным камином, фасадом камина из плитки, мультимедийным центром и коричневым полом - отличное фото интерьера
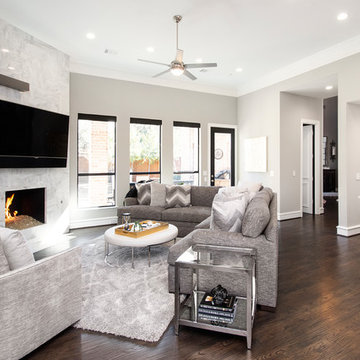
Our clients came to us wanting to update and open up their kitchen, breakfast nook, wet bar, and den. They wanted a cleaner look without clutter but didn’t want to go with an all-white kitchen, fearing it’s too trendy. Their kitchen was not utilized well and was not aesthetically appealing; it was very ornate and dark. The cooktop was too far back in the kitchen towards the butler’s pantry, making it awkward when cooking, so they knew they wanted that moved. The rest was left up to our designer to overcome these obstacles and give them their dream kitchen.
We gutted the kitchen cabinets, including the built-in china cabinet and all finishes. The pony wall that once separated the kitchen from the den (and also housed the sink, dishwasher, and ice maker) was removed, and those appliances were relocated to the new large island, which had a ton of storage and a 15” overhang for bar seating. Beautiful aged brass Quebec 6-light pendants were hung above the island.
All cabinets were replaced and drawers were designed to maximize storage. The Eclipse “Greensboro” cabinetry was painted gray with satin brass Emtek Mod Hex “Urban Modern” pulls. A large banquet seating area was added where the stand-alone kitchen table once sat. The main wall was covered with 20x20 white Golwoo tile. The backsplash in the kitchen and the banquette accent tile was a contemporary coordinating Tempesta Neve polished Wheaton mosaic marble.
In the wet bar, they wanted to completely gut and replace everything! The overhang was useless and it was closed off with a large bar that they wanted to be opened up, so we leveled out the ceilings and filled in the original doorway into the bar in order for the flow into the kitchen and living room more natural. We gutted all cabinets, plumbing, appliances, light fixtures, and the pass-through pony wall. A beautiful backsplash was installed using Nova Hex Graphite ceramic mosaic 5x5 tile. A 15” overhang was added at the counter for bar seating.
In the den, they hated the brick fireplace and wanted a less rustic look. The original mantel was very bulky and dark, whereas they preferred a more rectangular firebox opening, if possible. We removed the fireplace and surrounding hearth, brick, and trim, as well as the built-in cabinets. The new fireplace was flush with the wall and surrounded with Tempesta Neve Polished Marble 8x20 installed in a Herringbone pattern. The TV was hung above the fireplace and floating shelves were added to the surrounding walls for photographs and artwork.
They wanted to completely gut and replace everything in the powder bath, so we started by adding blocking in the wall for the new floating cabinet and a white vessel sink. Black Boardwalk Charcoal Hex Porcelain mosaic 2x2 tile was used on the bathroom floor; coordinating with a contemporary “Cleopatra Silver Amalfi” black glass 2x4 mosaic wall tile. Two Schoolhouse Electric “Isaac” short arm brass sconces were added above the aged brass metal framed hexagon mirror. The countertops used in here, as well as the kitchen and bar, were Elements quartz “White Lightning.” We refinished all existing wood floors downstairs with hand scraped with the grain. Our clients absolutely love their new space with its ease of organization and functionality.
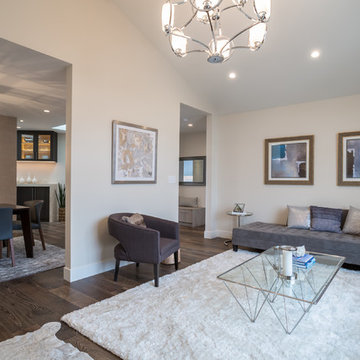
Свежая идея для дизайна: парадная, открытая гостиная комната среднего размера в современном стиле с бежевыми стенами, темным паркетным полом, подвесным камином, фасадом камина из штукатурки и мультимедийным центром - отличное фото интерьера
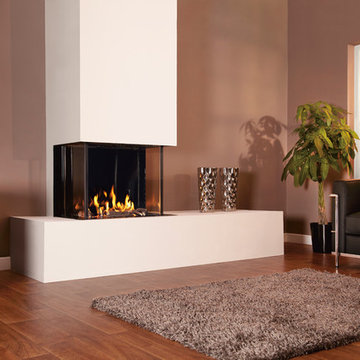
Stunning 3-Sides glass fronted balanced flue gas fire, built into false chimney with stylish block style shelf
Fire is "Luxe"is from The Collection by Michael Miller part of BFM europe.
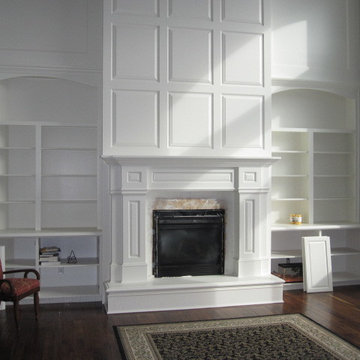
Tyler Irving
Свежая идея для дизайна: большая парадная, открытая гостиная комната в классическом стиле с серыми стенами, темным паркетным полом, подвесным камином, фасадом камина из штукатурки и коричневым полом без телевизора - отличное фото интерьера
Свежая идея для дизайна: большая парадная, открытая гостиная комната в классическом стиле с серыми стенами, темным паркетным полом, подвесным камином, фасадом камина из штукатурки и коричневым полом без телевизора - отличное фото интерьера

Источник вдохновения для домашнего уюта: парадная, открытая гостиная комната среднего размера в стиле кантри с белыми стенами, темным паркетным полом, подвесным камином, фасадом камина из металла, коричневым полом и сводчатым потолком без телевизора
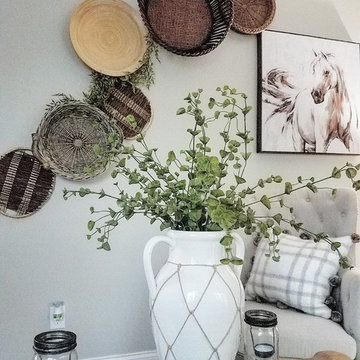
На фото: открытая гостиная комната среднего размера в стиле кантри с бежевыми стенами, темным паркетным полом, подвесным камином, фасадом камина из дерева, телевизором на стене и коричневым полом
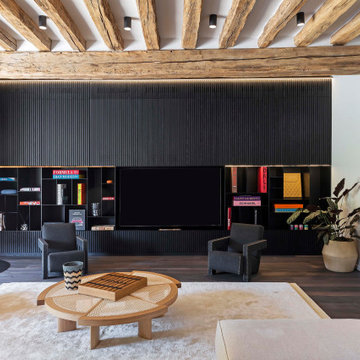
Пример оригинального дизайна: большая открытая гостиная комната в стиле лофт с с книжными шкафами и полками, бежевыми стенами, темным паркетным полом, подвесным камином, отдельно стоящим телевизором и черным полом
Гостиная комната с темным паркетным полом и подвесным камином – фото дизайна интерьера
3