Гостиная комната с темным паркетным полом и многоуровневым потолком – фото дизайна интерьера
Сортировать:Популярное за сегодня
1 - 20 из 591 фото

Идея дизайна: гостиная комната в современном стиле с белыми стенами, темным паркетным полом, коричневым полом и многоуровневым потолком

Brazilian Teak Smooth 3 1/4" wide solid hardwood, featuring varying golden-brown tones and a smooth finish
Constructed of solid Brazilian Teak, otherwise known as Cumaru, with a Janka Hardness Rating of 3540 (one of the hardest woods in the industry), expertly kiln dried and sealed to achieve equilibrium moisture content, and pre-finished with 9 coats of UV Cured Polyurethane for wear protection and scratch resistance

Luxury Sitting Room in Belfast. Includes paneling, shagreen textured wallpaper, bespoke joinery, furniture and soft furnishings. Faux Fur and silk cushions complete this comfortable corner.

The expansive Living Room features a floating wood fireplace hearth and adjacent wood shelves. The linear electric fireplace keeps the wall mounted tv above at a comfortable viewing height. Generous windows fill the 14 foot high roof with ample daylight.

The use of bulkhead details throughout the space allows for further division between the office, music, tv and games areas. The wall niches, lighting, paint and wallpaper, were all choices made to draw the eye around the space while still visually linking the separated areas together.
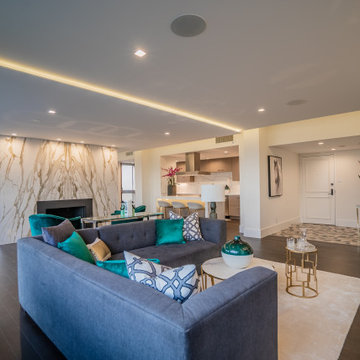
Источник вдохновения для домашнего уюта: открытая гостиная комната в современном стиле с темным паркетным полом, стандартным камином, фасадом камина из камня, коричневым полом и многоуровневым потолком

На фото: маленькая открытая гостиная комната в современном стиле с белыми стенами, темным паркетным полом, акцентной стеной, скрытым телевизором, коричневым полом и многоуровневым потолком для на участке и в саду

Идея дизайна: парадная, изолированная гостиная комната среднего размера в современном стиле с серыми стенами, темным паркетным полом, коричневым полом и многоуровневым потолком без камина, телевизора

Vista del soggiorno verso l'ingresso dell'appartamento con il volume del soppalco in primo piano. La struttura è stata realizzata in ferro e vetro, e rivestita nella parte sottostante da cartongesso. Molto suggestiva la passerella in vetro creata per sottolineare l'altezza dell'ambiente.
Foto di Simone Marulli
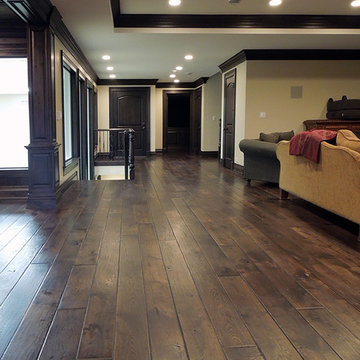
Attention to detail evokes this turn of the century mood. Lighting fixtures reflect the by-gone era, while the rich raised-panel walls and leaded glass feature windows complement the handcrafted wide-plank wood flooring. Floor: 7” wide-plank Vintage French Oak | Rustic Character | Victorian Collection hand scraped | medium distress | pillowed edge | color Vanee | Satin Hardwax Oil. For more information please email us at: sales@signaturehardwoods.com

Client wanted to use the space just off the dining area to sit and relax. I arranged for chairs to be re-upholstered with fabric available at Hogan Interiors, the wooden floor compliments the fabric creating a ward comfortable space, added to this was a rug to add comfort and minimise noise levels. Floor lamp created a beautiful space for reading or relaxing near the fire while still in the dining living areas. The shelving allowed for books, and ornaments to be displayed while the closed areas allowed for more private items to be stored.

We were thrilled when this returning client called with a new project! This time, they wanted to overhaul their family room, and they wanted it to really represent their style and personal interests, so we took that to heart. Now, this 'grown-up' Star Wars lounge room is the perfect spot for this family to relax and binge-watch their favorite movie franchise.
This space was the primary 'hang-out' zone for this family, but it had never been the focus while we tackled other areas like the kitchen and bathrooms over the years. Finally, it was time to overhaul this TV room, and our clients were on board with doing it in a BIG way.
We knew from the beginning we wanted this to be a 'themed' space, but we also wanted to make sure it was tasteful and could be altered later if their interests shifted.
We had a few challenges in this space, the biggest of which was storage. They had some DIY bookshelf cabinets along the entire TV wall, which were full, so we knew the new design would need to include A LOT of storage.
We opted for a combination of closed and open storage for this space. This allowed us to highlight only the collectibles we wanted to draw attention to instead of them getting lost in a wall full of clutter.
We also went with custom cabinetry to create a proper home for their audio- visual equipment, complete with speaker wire mesh cabinet fronts.
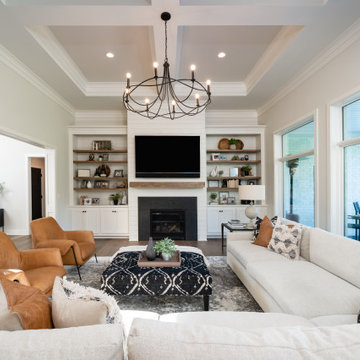
Идея дизайна: открытая гостиная комната в стиле неоклассика (современная классика) с серыми стенами, темным паркетным полом, стандартным камином, телевизором на стене, коричневым полом и многоуровневым потолком

The great room combines the living and dining rooms, with natural lighting, European Oak flooring, fireplace, custom built-ins, and generous dining room seating for 10.
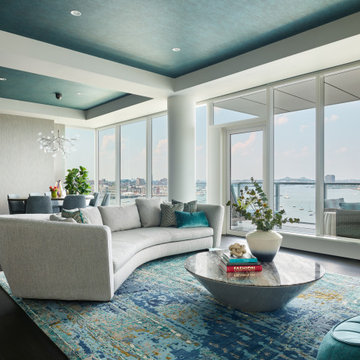
It’s all about the view, with a seamless transition from outdoors to inside. We love the modern twist on the traditional waterfront theme, as the ocean is reflected in the hand woven turquoise and blue rug. A custom deep curved sofa provides plenty of family seating, angled for both conversation and a perfect view. The curved shapes of the sofa, coffee table and teal swivel chairs bring softer edges to the condo’s strong architectural angles. The wallpapered tray ceilings mirror the endless sky view from the surrounding windows.
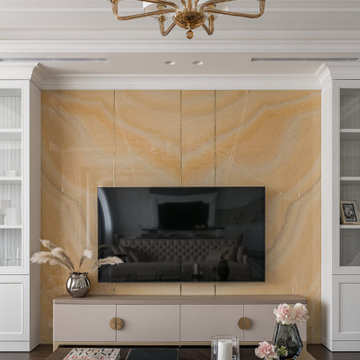
Студия дизайна интерьера D&D design реализовали проект 4х комнатной квартиры площадью 225 м2 в ЖК Кандинский для молодой пары.
Разрабатывая проект квартиры для молодой семьи нашей целью являлось создание классического интерьера с грамотным функциональным зонированием. В отделке использовались натуральные природные материалы: дерево, камень, натуральный шпон.
Главной отличительной чертой данного интерьера является гармоничное сочетание классического стиля и современной европейской мебели премиальных фабрик создающих некую игру в стиль.
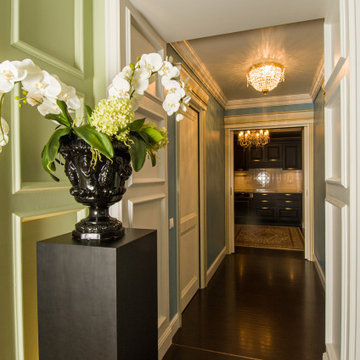
Идея дизайна: парадная, изолированная, объединенная гостиная комната среднего размера в классическом стиле с зелеными стенами, темным паркетным полом, коричневым полом, многоуровневым потолком и панелями на стенах
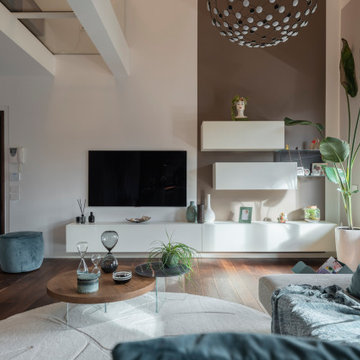
Vista del soggiorno con la parete attrezzata in primo piano. In questa foto è visibile la passerella in vetro creata per sottolineare l'altezza dell'ambiente. I mobili sono di Lago, la lampada è di LucePlan.
Foto di Simone Marulli
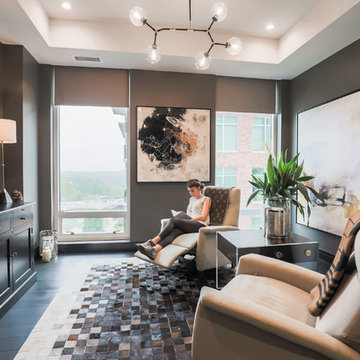
Источник вдохновения для домашнего уюта: изолированная гостиная комната среднего размера в современном стиле с с книжными шкафами и полками, черными стенами, темным паркетным полом, телевизором на стене и многоуровневым потолком
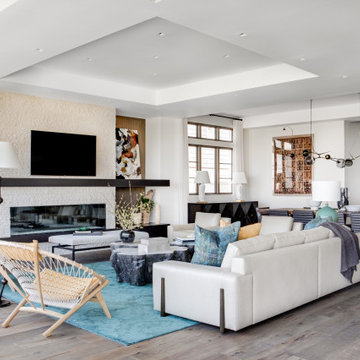
Идея дизайна: открытая гостиная комната в современном стиле с белыми стенами, темным паркетным полом, горизонтальным камином, фасадом камина из каменной кладки, телевизором на стене, коричневым полом и многоуровневым потолком
Гостиная комната с темным паркетным полом и многоуровневым потолком – фото дизайна интерьера
1