Гостиная комната с темным паркетным полом и любым потолком – фото дизайна интерьера
Сортировать:
Бюджет
Сортировать:Популярное за сегодня
101 - 120 из 4 902 фото
1 из 3
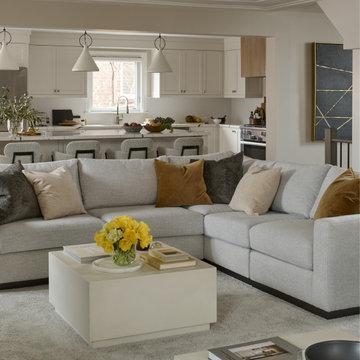
We transformed the main floor by removing load-bearing walls and merging the kitchen and family room, resulting in an open concept layout. The kitchen boasts a large island perfect for food preparation, family dining and entertaining guests. By incorporating 2 toned cabinets featuring a mix of wood and MDF, we created a functional yet timeless kitchen design. The family room features a one-of-a-kind ceiling design that was tailor-made for our clients. The built-in millwork is eye-catching, with a dark contrast against the fireplace slab, making it an ideal space for hosting events. Our renovation not only enhances the sense of spaciousness but also enhances the flow and functionality of the living areas.
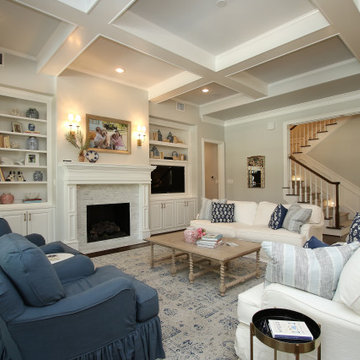
Источник вдохновения для домашнего уюта: большая открытая гостиная комната в классическом стиле с серыми стенами, темным паркетным полом, стандартным камином, фасадом камина из плитки, коричневым полом и кессонным потолком

На фото: большая изолированная гостиная комната в стиле кантри с с книжными шкафами и полками, белыми стенами, темным паркетным полом, балками на потолке и стенами из вагонки с

The fireplace and mantle in the family room. Note the coffered ceiling and the stains tongue and groove ceiling.
The oversized window look out onto the pool and onto the fairway
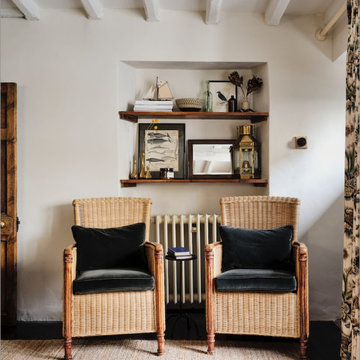
We added a jute rug, bespoke curtain, antique furniture & a dark stained wood floor to our Cotswolds Cottage project. Interior Design by Imperfect Interiors
Armada Cottage is available to rent at www.armadacottagecotswolds.co.uk

Источник вдохновения для домашнего уюта: открытая гостиная комната среднего размера:: освещение в стиле кантри с серыми стенами, темным паркетным полом, печью-буржуйкой, фасадом камина из штукатурки, отдельно стоящим телевизором и сводчатым потолком
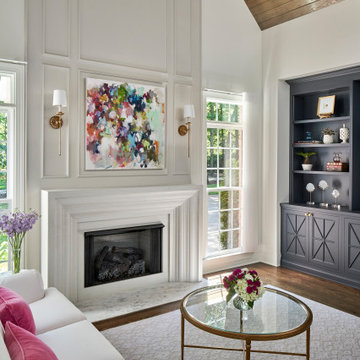
© Lassiter Photography | ReVisionCharlotte.com
На фото: маленькая парадная, открытая гостиная комната в стиле неоклассика (современная классика) с белыми стенами, темным паркетным полом, стандартным камином, фасадом камина из камня, мультимедийным центром, коричневым полом и сводчатым потолком для на участке и в саду с
На фото: маленькая парадная, открытая гостиная комната в стиле неоклассика (современная классика) с белыми стенами, темным паркетным полом, стандартным камином, фасадом камина из камня, мультимедийным центром, коричневым полом и сводчатым потолком для на участке и в саду с
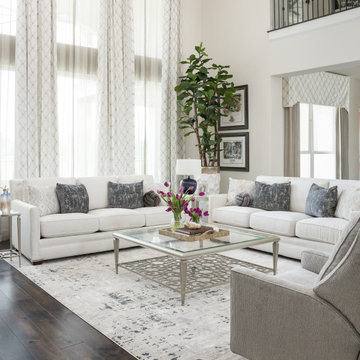
На фото: большая открытая гостиная комната в классическом стиле с серыми стенами, темным паркетным полом, телевизором на стене и кессонным потолком
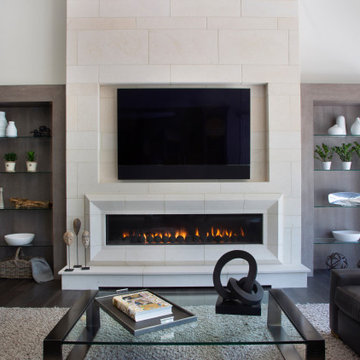
Built-in bookcases flank the contemporary fireplace in this Colorado home. Walnut with Rutt's flat iron grey stain finish.
design by Kitchen Distributors | photos by Emily Minton Redfield Photography
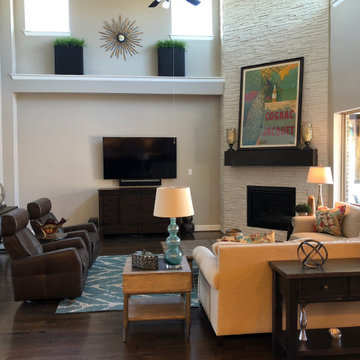
Contemporary Family Room with neutral sectional and leather chairs; colorful contemporary art and blue accents.
Свежая идея для дизайна: большая открытая гостиная комната в современном стиле с белыми стенами, темным паркетным полом, угловым камином, фасадом камина из каменной кладки, телевизором на стене, коричневым полом и сводчатым потолком - отличное фото интерьера
Свежая идея для дизайна: большая открытая гостиная комната в современном стиле с белыми стенами, темным паркетным полом, угловым камином, фасадом камина из каменной кладки, телевизором на стене, коричневым полом и сводчатым потолком - отличное фото интерьера

One large expansive room in this townhome was separated by tall columns and then elegant French portierre drapery to define two separate areas insteal of one room for both spaces. sheer motorized shades provide just the right touch when the sun glares intot he room. The sectional upholstery may look untouchable but it is extremely confortable and perfect for relaxing and watching the TV while a warm fire is blazing.
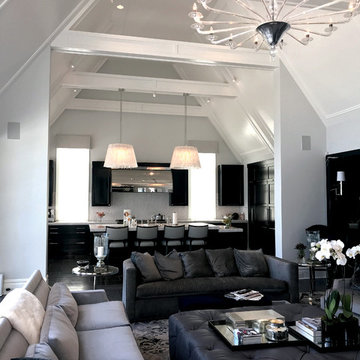
Masterful design and modern luxury are uniquely embodied in this study of light and dark. The great room features a spectacular view of the lake through a wall of windows under a vaulted ceiling. Floor: 9-1/2” wide-plank Vintage French Oak | Rustic Character | Victorian Collection hand scraped | pillowed edge | color Black Sea | Satin Hardwax Oil. For more information please email us at: sales@signaturehardwoods.com

На фото: изолированная комната для игр среднего размера в стиле кантри с серыми стенами, темным паркетным полом, телевизором на стене, коричневым полом, балками на потолке и сводчатым потолком
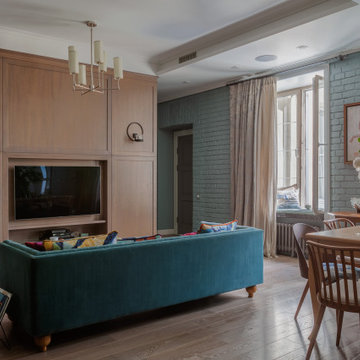
Идея дизайна: открытая гостиная комната среднего размера в классическом стиле с синими стенами, темным паркетным полом, телевизором на стене, коричневым полом, многоуровневым потолком, синим диваном и красивыми шторами
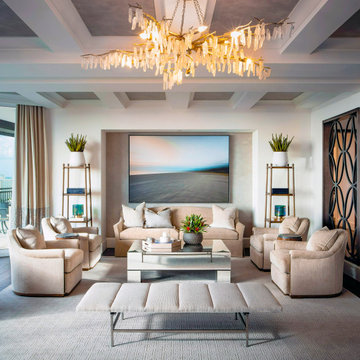
На фото: большая парадная, открытая гостиная комната в стиле неоклассика (современная классика) с белыми стенами, темным паркетным полом, коричневым полом и кессонным потолком с

Gorgeous living room with shades of grey, white black and pops of colorful art. Werner Straube Photography
Пример оригинального дизайна: большая парадная, изолированная, серо-белая гостиная комната в классическом стиле с серыми стенами, стандартным камином, темным паркетным полом, фасадом камина из бетона, коричневым полом и многоуровневым потолком без телевизора
Пример оригинального дизайна: большая парадная, изолированная, серо-белая гостиная комната в классическом стиле с серыми стенами, стандартным камином, темным паркетным полом, фасадом камина из бетона, коричневым полом и многоуровневым потолком без телевизора
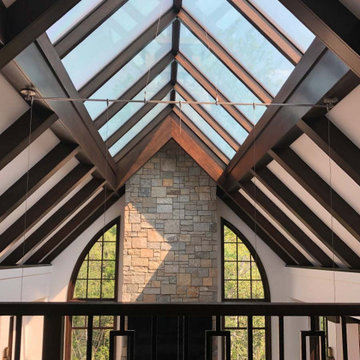
Sunspace Design has completed hundreds of stunning glass construction projects for clients with homes of all sizes throughout over forty years of continuous operation in New England. The project depicted here was completed for clients with a stunning 5000 square foot oceanfront residence located in York, ME. We were thrilled to be brought in on a project so close to our office headquarters!
The fully custom ridge skylight project was a collaboration between Sunspace Design, CM Ragusa Builders of Seabrook, New Hampshire—who served as general contractor—and the Fiorentino Group’s architectural team out of Portsmouth, New Hampshire. Sunspace was brought in to offer specialty glass design-build services which included the full development and installation of the skylight.
Positioned centrally in the ridged ceiling of the home’s great room, the skylight opening measures 7.5 feet by 20 feet. This generous size floods the space below with natural sunlight while providing clear views of the sky. We built and assembled the custom mahogany frame in our New Hampshire fabrication shop. After assembly, the frame was delivered directly to the site, where a crane operator and the Sunspace crew quickly affixed it to the building frame.
As always, we used the very best insulated glass to ensure top thermal performance across all four seasons of northeastern weather. Copper cladding and flashing were used on the exterior (integrating with the slate roofing). The mahogany frame’s deep, rich color was matched by the building designer to complete a stunning look adjacent to the interior wood finishes. Angular and dramatic, the ridge skylight is the centerpiece of the client’s home, transforming an already beautiful space into something magical.
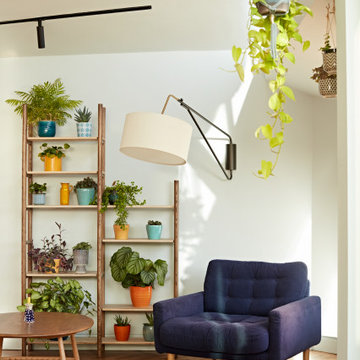
Living room reading nook with open shelving and arm chair
Стильный дизайн: большая гостиная комната в стиле ретро с с книжными шкафами и полками, белыми стенами, темным паркетным полом и сводчатым потолком - последний тренд
Стильный дизайн: большая гостиная комната в стиле ретро с с книжными шкафами и полками, белыми стенами, темным паркетным полом и сводчатым потолком - последний тренд

We were thrilled when this returning client called with a new project! This time, they wanted to overhaul their family room, and they wanted it to really represent their style and personal interests, so we took that to heart. Now, this 'grown-up' Star Wars lounge room is the perfect spot for this family to relax and binge-watch their favorite movie franchise.
This space was the primary 'hang-out' zone for this family, but it had never been the focus while we tackled other areas like the kitchen and bathrooms over the years. Finally, it was time to overhaul this TV room, and our clients were on board with doing it in a BIG way.
We knew from the beginning we wanted this to be a 'themed' space, but we also wanted to make sure it was tasteful and could be altered later if their interests shifted.
We had a few challenges in this space, the biggest of which was storage. They had some DIY bookshelf cabinets along the entire TV wall, which were full, so we knew the new design would need to include A LOT of storage.
We opted for a combination of closed and open storage for this space. This allowed us to highlight only the collectibles we wanted to draw attention to instead of them getting lost in a wall full of clutter.
We also went with custom cabinetry to create a proper home for their audio- visual equipment, complete with speaker wire mesh cabinet fronts.

This family room space screams sophistication with the clean design and transitional look. The new 65” TV is now camouflaged behind the vertically installed black shiplap. New curtains and window shades soften the new space. Wall molding accents with wallpaper inside make for a subtle focal point. We also added a new ceiling molding feature for architectural details that will make most look up while lounging on the twin sofas. The kitchen was also not left out with the new backsplash, pendant / recessed lighting, as well as other new inclusions.
Гостиная комната с темным паркетным полом и любым потолком – фото дизайна интерьера
6