Гостиная комната с темным паркетным полом и ковровым покрытием – фото дизайна интерьера
Сортировать:
Бюджет
Сортировать:Популярное за сегодня
141 - 160 из 171 045 фото
1 из 3
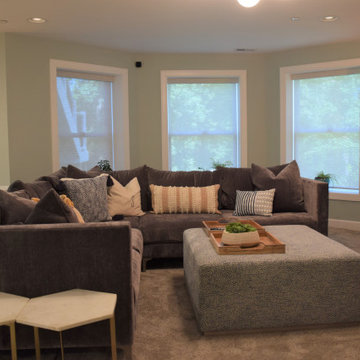
Пример оригинального дизайна: открытая гостиная комната среднего размера в стиле неоклассика (современная классика) с зелеными стенами, ковровым покрытием, телевизором на стене и серым полом без камина

L-Shaped Sectional Sofa with cerused oak cocktail table, chevron swivel armchairs, built in media cabinet.
Свежая идея для дизайна: открытая гостиная комната среднего размера в стиле неоклассика (современная классика) с серыми стенами, темным паркетным полом, мультимедийным центром и коричневым полом - отличное фото интерьера
Свежая идея для дизайна: открытая гостиная комната среднего размера в стиле неоклассика (современная классика) с серыми стенами, темным паркетным полом, мультимедийным центром и коричневым полом - отличное фото интерьера
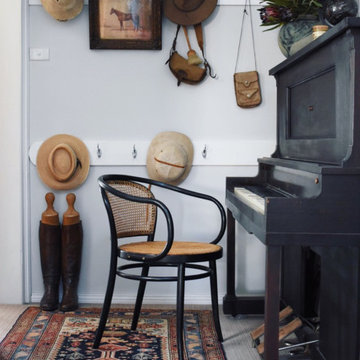
Пример оригинального дизайна: гостиная комната в стиле кантри с музыкальной комнатой, белыми стенами, ковровым покрытием и бежевым полом

Dimplex IgniteXL 50" linear electric fireplace is ideal for hotel lobbies, restaurants, as well as home or high rise installations. This impressive electric fireplace is more lifelike than any other electric fireplace of this size. Edge-to-edge glass offers a flawless panoramic view of the dazzling flames from any angle. At only 5.8 inches deep, and with no chimney or gas line required, Dimplex Ignite XL can be installed virtually anywhere.
As an added bonus, this fireplace is maintenance free, cost-efficient, and safe for people and the environment.

Идея дизайна: открытая гостиная комната среднего размера в морском стиле с белыми стенами, темным паркетным полом, стандартным камином, фасадом камина из дерева, телевизором на стене и коричневым полом

This 2-story home with first-floor owner’s suite includes a 3-car garage and an inviting front porch. A dramatic 2-story ceiling welcomes you into the foyer where hardwood flooring extends throughout the dining room, kitchen, and breakfast area. The foyer is flanked by the study to the left and the formal dining room with stylish ceiling trim and craftsman style wainscoting to the right. The spacious great room with 2-story ceiling includes a cozy gas fireplace with stone surround and trim detail above the mantel. Adjacent to the great room is the kitchen and breakfast area. The kitchen is well-appointed with slate stainless steel appliances, Cambria quartz countertops with tile backsplash, and attractive cabinetry featuring shaker crown molding. The sunny breakfast area provides access to the patio and backyard. The owner’s suite with elegant tray ceiling detail includes a private bathroom with 6’ tile shower with a fiberglass base, an expansive closet, and double bowl vanity with cultured marble top. The 2nd floor includes 3 additional bedrooms and a full bathroom.

We love to collaborate, whenever and wherever the opportunity arises. For this mountainside retreat, we entered at a unique point in the process—to collaborate on the interior architecture—lending our expertise in fine finishes and fixtures to complete the spaces, thereby creating the perfect backdrop for the family of furniture makers to fill in each vignette. Catering to a design-industry client meant we sourced with singularity and sophistication in mind, from matchless slabs of marble for the kitchen and master bath to timeless basin sinks that feel right at home on the frontier and custom lighting with both industrial and artistic influences. We let each detail speak for itself in situ.
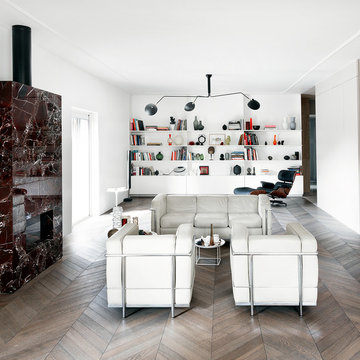
Стильный дизайн: открытая гостиная комната в стиле модернизм с белыми стенами, темным паркетным полом, горизонтальным камином, фасадом камина из камня и коричневым полом - последний тренд

Photography: Dustin Halleck,
Home Builder: Middlefork Development, LLC,
Architect: Burns + Beyerl Architects
Источник вдохновения для домашнего уюта: большая открытая гостиная комната в стиле неоклассика (современная классика) с синими стенами, темным паркетным полом и коричневым полом без камина, телевизора
Источник вдохновения для домашнего уюта: большая открытая гостиная комната в стиле неоклассика (современная классика) с синими стенами, темным паркетным полом и коричневым полом без камина, телевизора

Rustic White Interiors
На фото: большая открытая гостиная комната в стиле неоклассика (современная классика) с белыми стенами, темным паркетным полом, стандартным камином, фасадом камина из камня, телевизором на стене и коричневым полом с
На фото: большая открытая гостиная комната в стиле неоклассика (современная классика) с белыми стенами, темным паркетным полом, стандартным камином, фасадом камина из камня, телевизором на стене и коричневым полом с

This custom built-in entertainment center features white shaker cabinetry accented by white oak shelves with integrated lighting and brass hardware. The electronics are contained in the lower door cabinets with select items like the wifi router out on the countertop on the left side and a Sonos sound bar in the center under the TV. The TV is mounted on the back panel and wires are in a chase down to the lower cabinet. The side fillers go down to the floor to give the wall baseboards a clean surface to end against.
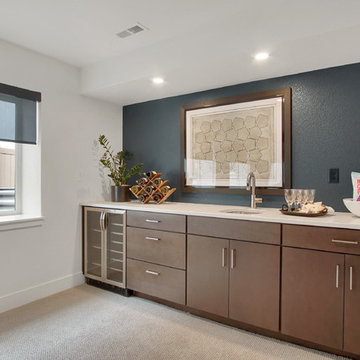
Finished lower level wetbar area attached to the recreation room with wine fridge and bar sink.
На фото: большая открытая гостиная комната в стиле ретро с белыми стенами, ковровым покрытием, телевизором на стене, бежевым полом и домашним баром с
На фото: большая открытая гостиная комната в стиле ретро с белыми стенами, ковровым покрытием, телевизором на стене, бежевым полом и домашним баром с

Clients renovating their primary residence first wanted to create an inviting guest house they could call home during their renovation. Traditional in it's original construction, this project called for a rethink of lighting (both through the addition of windows to add natural light) as well as modern fixtures to create a blended transitional feel. We used bright colors in the kitchen to create a big impact in a small space. All told, the result is cozy, inviting and full of charm.
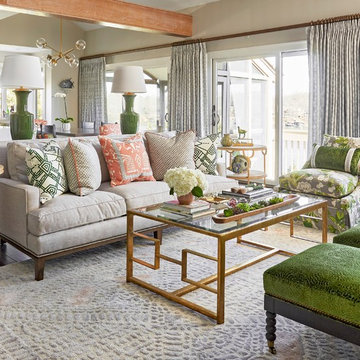
Идея дизайна: парадная, открытая гостиная комната в классическом стиле с серыми стенами, темным паркетным полом и ковром на полу
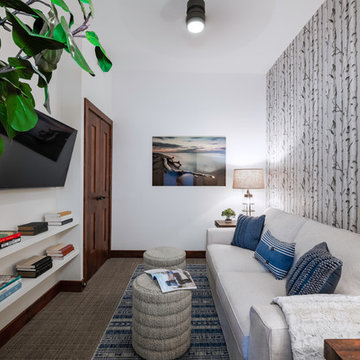
Photography by Brad Scott.
Источник вдохновения для домашнего уюта: маленькая изолированная гостиная комната в современном стиле с бежевыми стенами, ковровым покрытием, телевизором на стене и серым полом без камина для на участке и в саду
Источник вдохновения для домашнего уюта: маленькая изолированная гостиная комната в современном стиле с бежевыми стенами, ковровым покрытием, телевизором на стене и серым полом без камина для на участке и в саду

Built in concrete bookshelves catch your eye as you enter this family room! Plenty of space for all those family photos, storage for the kids books and games and most importantly an easy place for the family to gather and spend time together.

На фото: изолированная гостиная комната среднего размера в стиле неоклассика (современная классика) с угловым камином, мультимедийным центром, серыми стенами, темным паркетным полом, фасадом камина из кирпича и коричневым полом с
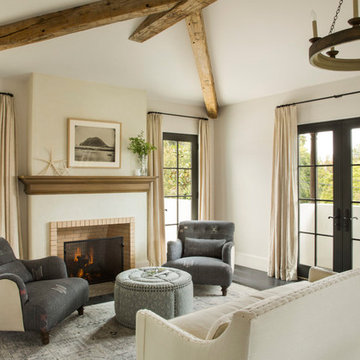
Свежая идея для дизайна: гостиная комната в средиземноморском стиле с бежевыми стенами, темным паркетным полом, стандартным камином, фасадом камина из кирпича и коричневым полом - отличное фото интерьера

Playroom.
Photographer: Rob Karosis
На фото: большая парадная, открытая гостиная комната в стиле кантри с белыми стенами, темным паркетным полом, телевизором на стене и коричневым полом
На фото: большая парадная, открытая гостиная комната в стиле кантри с белыми стенами, темным паркетным полом, телевизором на стене и коричневым полом
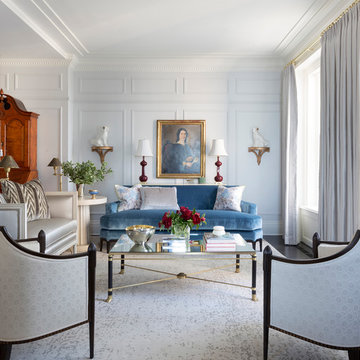
Идея дизайна: большая парадная, изолированная гостиная комната в классическом стиле с белыми стенами, темным паркетным полом и коричневым полом без камина, телевизора
Гостиная комната с темным паркетным полом и ковровым покрытием – фото дизайна интерьера
8