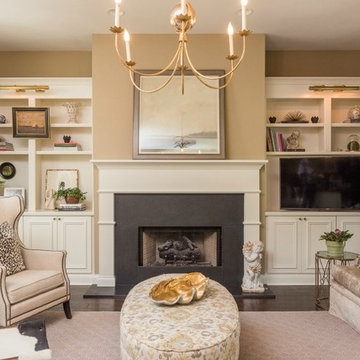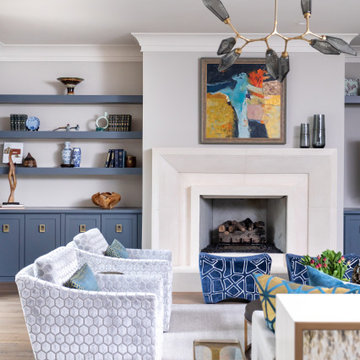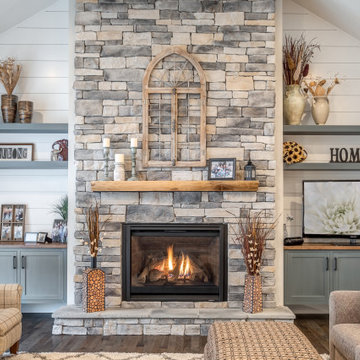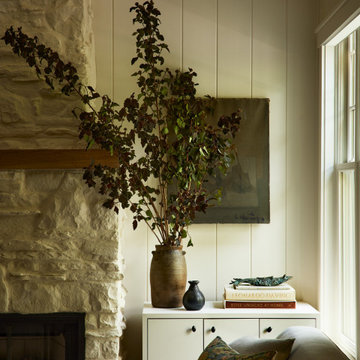Гостиная комната с телевизором в углу и коричневым полом – фото дизайна интерьера
Сортировать:
Бюджет
Сортировать:Популярное за сегодня
1 - 20 из 590 фото
1 из 3

На фото: большая парадная, изолированная гостиная комната в стиле кантри с бежевыми стенами, деревянным полом, печью-буржуйкой, фасадом камина из кирпича, телевизором в углу, коричневым полом, балками на потолке и кирпичными стенами

Стильный дизайн: открытая гостиная комната среднего размера в современном стиле с белыми стенами, темным паркетным полом, горизонтальным камином, фасадом камина из дерева, коричневым полом и телевизором в углу - последний тренд

A comfortable living room surrounds a stone fireplace and white built-ins
Photo by Ashley Avila Photography
Пример оригинального дизайна: гостиная комната в классическом стиле с бежевыми стенами, паркетным полом среднего тона, стандартным камином, фасадом камина из камня, телевизором в углу, коричневым полом и кессонным потолком
Пример оригинального дизайна: гостиная комната в классическом стиле с бежевыми стенами, паркетным полом среднего тона, стандартным камином, фасадом камина из камня, телевизором в углу, коричневым полом и кессонным потолком

Our clients asked us to create flow in this large family home. We made sure every room related to one another by using a common color palette. Challenging window placements were dressed with beautiful decorative grilles that added contrast to a light palette.
Photo: Jenn Verrier Photography

Источник вдохновения для домашнего уюта: большая гостиная комната в современном стиле с музыкальной комнатой, стандартным камином, фасадом камина из камня, телевизором в углу, зелеными стенами, паркетным полом среднего тона и коричневым полом

Our Cheshire based Client’s came to us for an inviting yet industrial look and feel with a focus on cool tones. We helped to introduce this through our Interior Design and Styling knowledge.
They had felt previously that they had purchased pieces that they weren’t exactly what they were looking for once they had arrived. Finding themselves making expensive mistakes and replacing items over time. They wanted to nail the process first time around on their Victorian Property which they had recently moved to.
During our extensive discovery and design process, we took the time to get to know our Clients taste’s and what they were looking to achieve. After showing them some initial timeless ideas, they were really pleased with the initial proposal. We introduced our Client’s desired look and feel, whilst really considering pieces that really started to make the house feel like home which are also based on their interests.
The handover to our Client was a great success and was really well received. They have requested us to help out with another space within their home as a total surprise, we are really honoured and looking forward to starting!

Пример оригинального дизайна: изолированная гостиная комната среднего размера в классическом стиле с бежевыми стенами, темным паркетным полом, стандартным камином, фасадом камина из камня, телевизором в углу и коричневым полом

Elegant, transitional living space with stone fireplace and blue floating shelves flanking the fireplace. Modern chandelier, swivel chairs and ottomans.

A coastal Scandinavian renovation project, combining a Victorian seaside cottage with Scandi design. We wanted to create a modern, open-plan living space but at the same time, preserve the traditional elements of the house that gave it it's character.

Douglas Fir tongue and groove + beams and two sided fireplace highlight this cozy, livable great room
На фото: открытая гостиная комната среднего размера в стиле кантри с белыми стенами, светлым паркетным полом, двусторонним камином, фасадом камина из бетона, телевизором в углу и коричневым полом
На фото: открытая гостиная комната среднего размера в стиле кантри с белыми стенами, светлым паркетным полом, двусторонним камином, фасадом камина из бетона, телевизором в углу и коричневым полом

The existing great room got some major updates as well to ensure that the adjacent space was stylistically cohesive. The upgrades include new/reconfigured windows and trim, a dramatic fireplace makeover, new hardwood floors, and a flexible dining room area. Similar finishes were repeated here with brass sconces, a craftsman style fireplace mantle, and the same honed marble for the fireplace hearth and surround.

Famliy room remodel with painted fireplace
Пример оригинального дизайна: открытая гостиная комната среднего размера в стиле неоклассика (современная классика) с коричневым полом, сводчатым потолком, синими стенами, паркетным полом среднего тона, стандартным камином, фасадом камина из кирпича и телевизором в углу
Пример оригинального дизайна: открытая гостиная комната среднего размера в стиле неоклассика (современная классика) с коричневым полом, сводчатым потолком, синими стенами, паркетным полом среднего тона, стандартным камином, фасадом камина из кирпича и телевизором в углу

Sims-Lohman designer, Joe Chapman just recently partnered with custom builder Radian Homes to design some GREAT features in this home. Areas focused on were the kitchen, master, powder, laundry, bar, and this nice built-ins great room.

Inspired by fantastic views, there was a strong emphasis on natural materials and lots of textures to create a hygge space.
Making full use of that awkward space under the stairs creating a bespoke made cabinet that could double as a home bar/drinks area

Cozy family room off of the main kitchen, great place to relax and read a book by the fireplace or just chill out and watch tv.
Свежая идея для дизайна: открытая гостиная комната среднего размера в стиле неоклассика (современная классика) с белыми стенами, светлым паркетным полом, стандартным камином, фасадом камина из вагонки, телевизором в углу, коричневым полом и потолком из вагонки - отличное фото интерьера
Свежая идея для дизайна: открытая гостиная комната среднего размера в стиле неоклассика (современная классика) с белыми стенами, светлым паркетным полом, стандартным камином, фасадом камина из вагонки, телевизором в углу, коричневым полом и потолком из вагонки - отличное фото интерьера

На фото: большая открытая гостиная комната в классическом стиле с серыми стенами, полом из винила, стандартным камином, фасадом камина из камня, телевизором в углу и коричневым полом с

Стильный дизайн: изолированная гостиная комната среднего размера в стиле фьюжн с с книжными шкафами и полками, зелеными стенами, паркетным полом среднего тона, стандартным камином, телевизором в углу и коричневым полом - последний тренд

Rez de chaussée, plusieurs murs ont été abattus afin d'avoir une grande pièce à vivre au rez-de-chaussée.
La cheminée à été rafraîchie avec un parquet bois sur le dessus au lieu du crépi qu'il y avait avant.
Une grande baie vitrée donne beaucoup de lumière.

A country club respite for our busy professional Bostonian clients. Our clients met in college and have been weekending at the Aquidneck Club every summer for the past 20+ years. The condos within the original clubhouse seldom come up for sale and gather a loyalist following. Our clients jumped at the chance to be a part of the club's history for the next generation. Much of the club’s exteriors reflect a quintessential New England shingle style architecture. The internals had succumbed to dated late 90s and early 2000s renovations of inexpensive materials void of craftsmanship. Our client’s aesthetic balances on the scales of hyper minimalism, clean surfaces, and void of visual clutter. Our palette of color, materiality & textures kept to this notion while generating movement through vintage lighting, comfortable upholstery, and Unique Forms of Art.
A Full-Scale Design, Renovation, and furnishings project.

This bright East Lansing kitchen remodel features Medallion Silverline cabinetry in blue and white for a vibrant two-tone design. White upper cabinetry blends smoothly into a hand crafted white subway tile backsplash and Aria Stone white quartz countertop, which contrasts with the navy blue base cabinets. An Eclipse stainless steel undermount sink pairs with a sleek single lever faucet. Stainless steel appliances feature throughout the kitchen including a stainless wall mount chimney hood. Custom hand blown glass pendant lights over the island are a stylish accent and island barstools create seating for casual dining. The open plan design includes a backsplash tile feature that is mirrored in the fireplace surround in the adjacent living area.
Гостиная комната с телевизором в углу и коричневым полом – фото дизайна интерьера
1